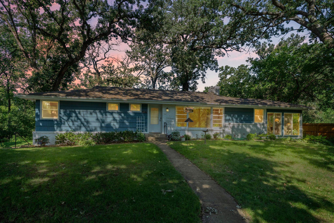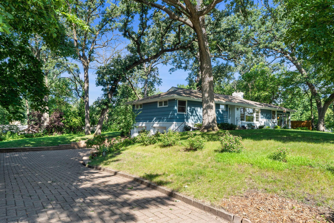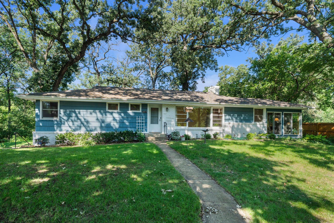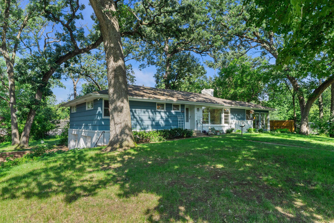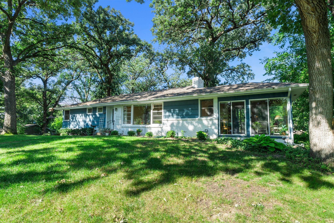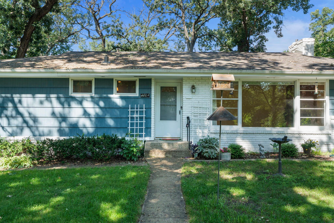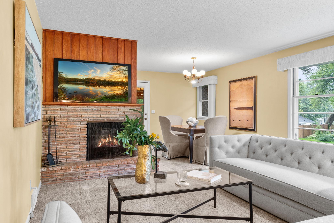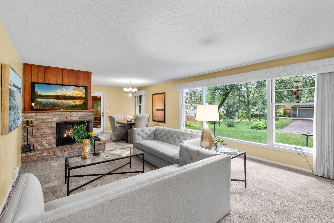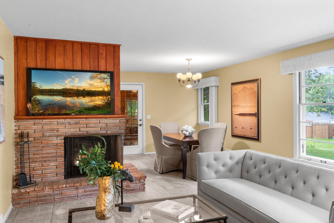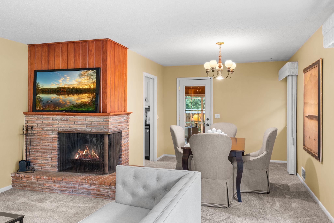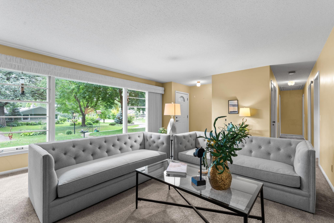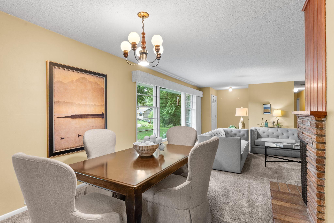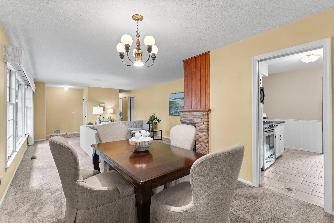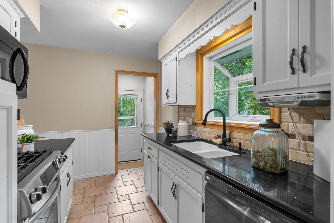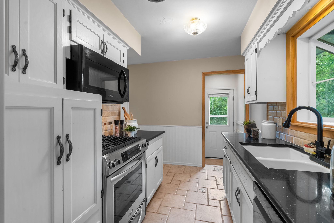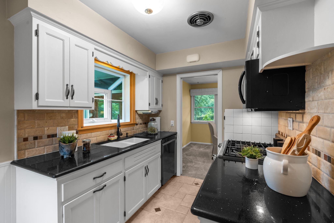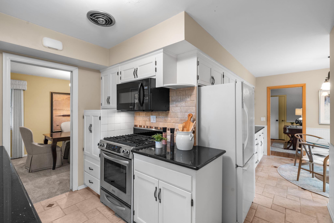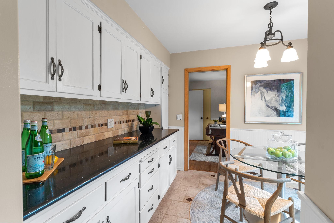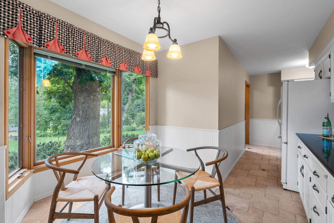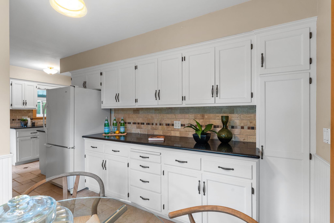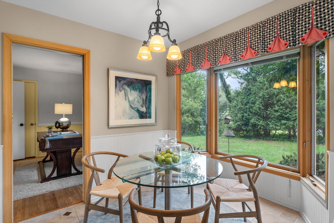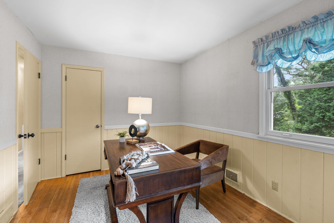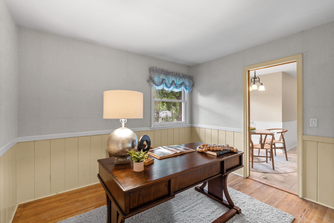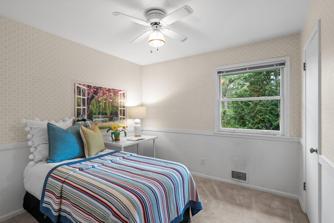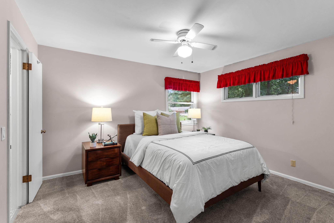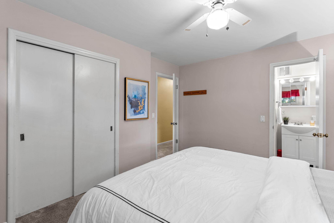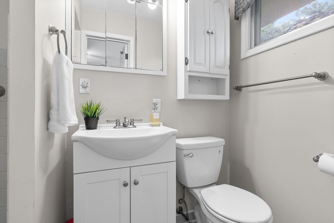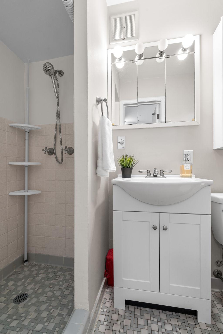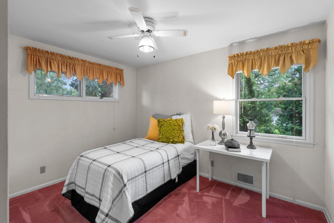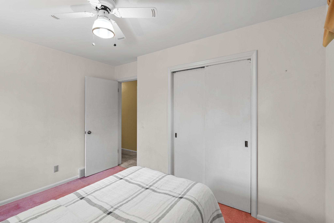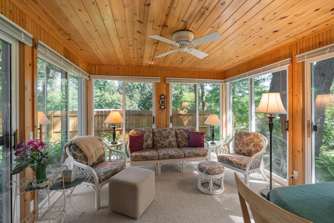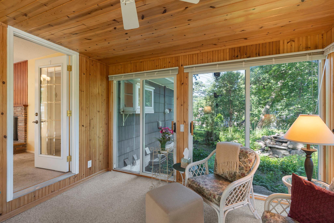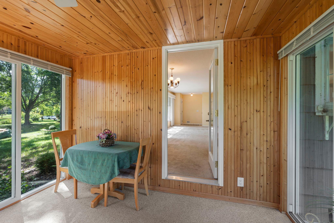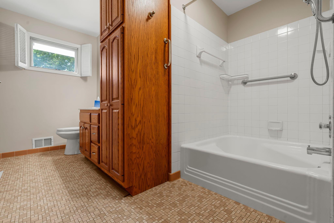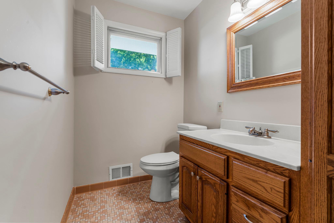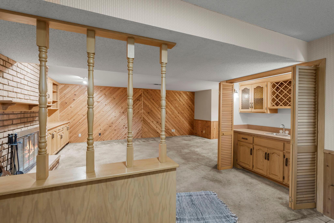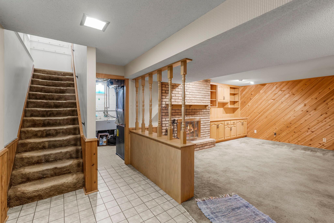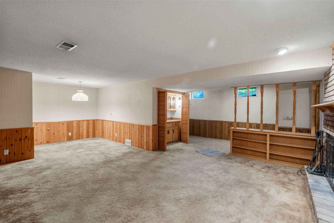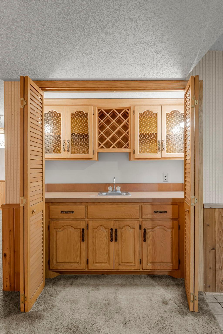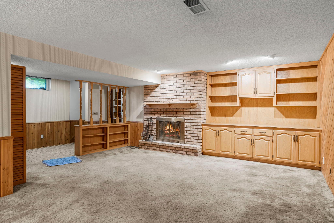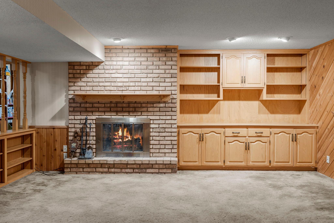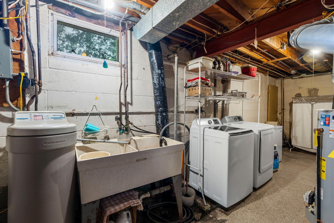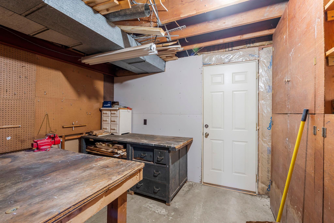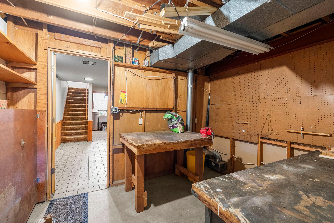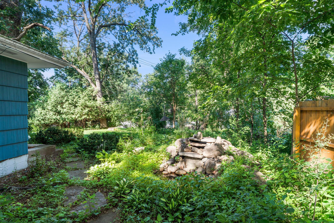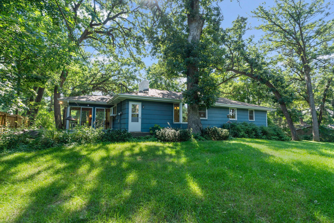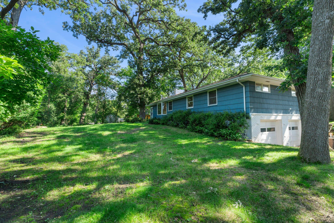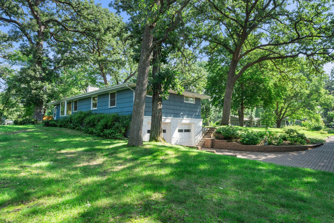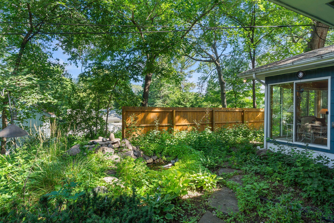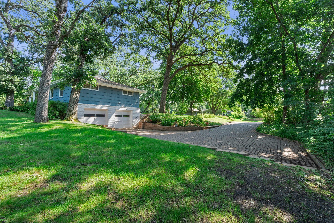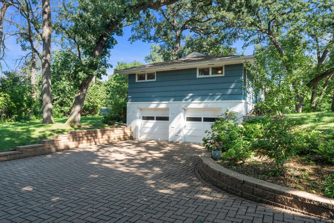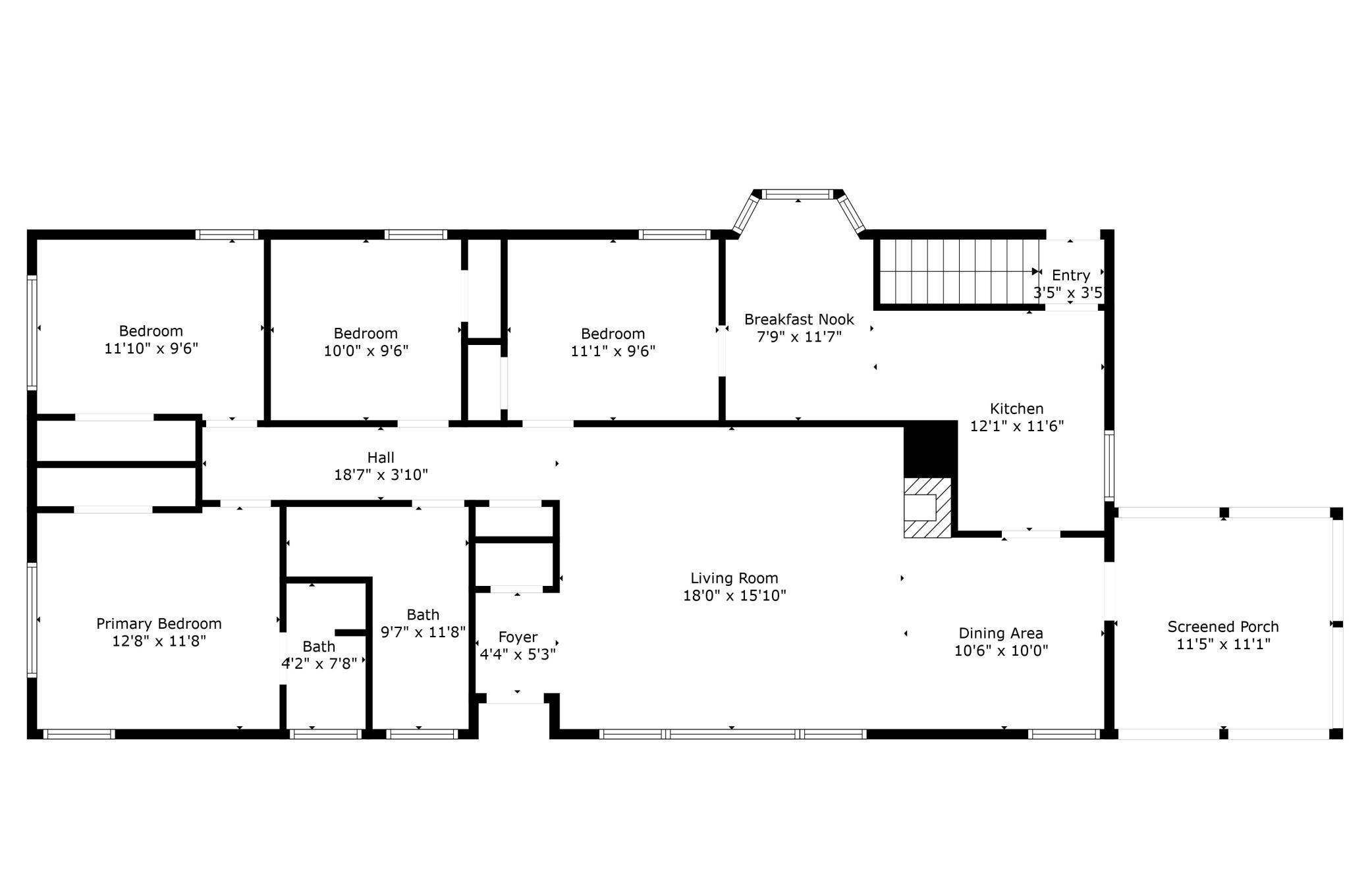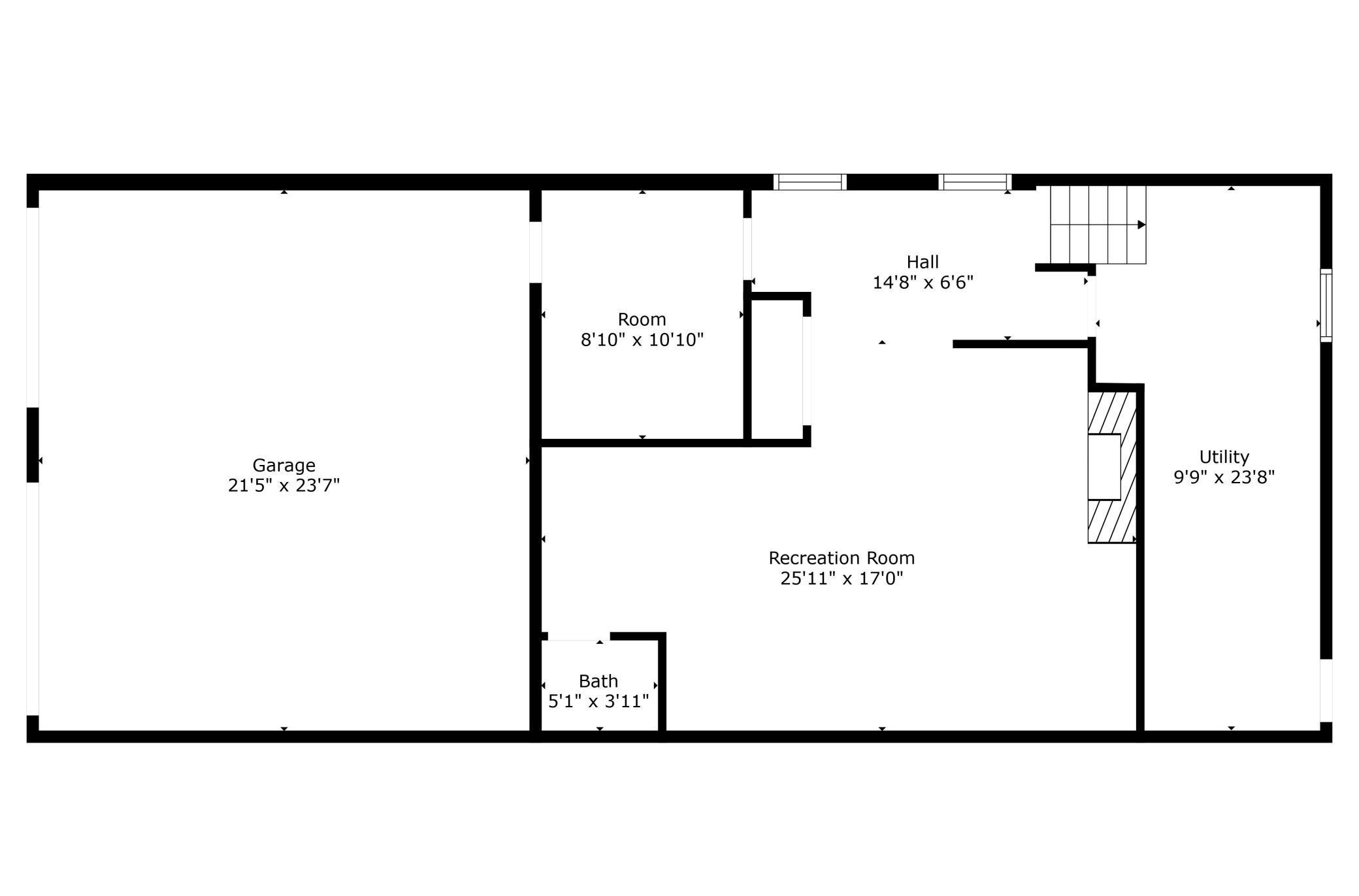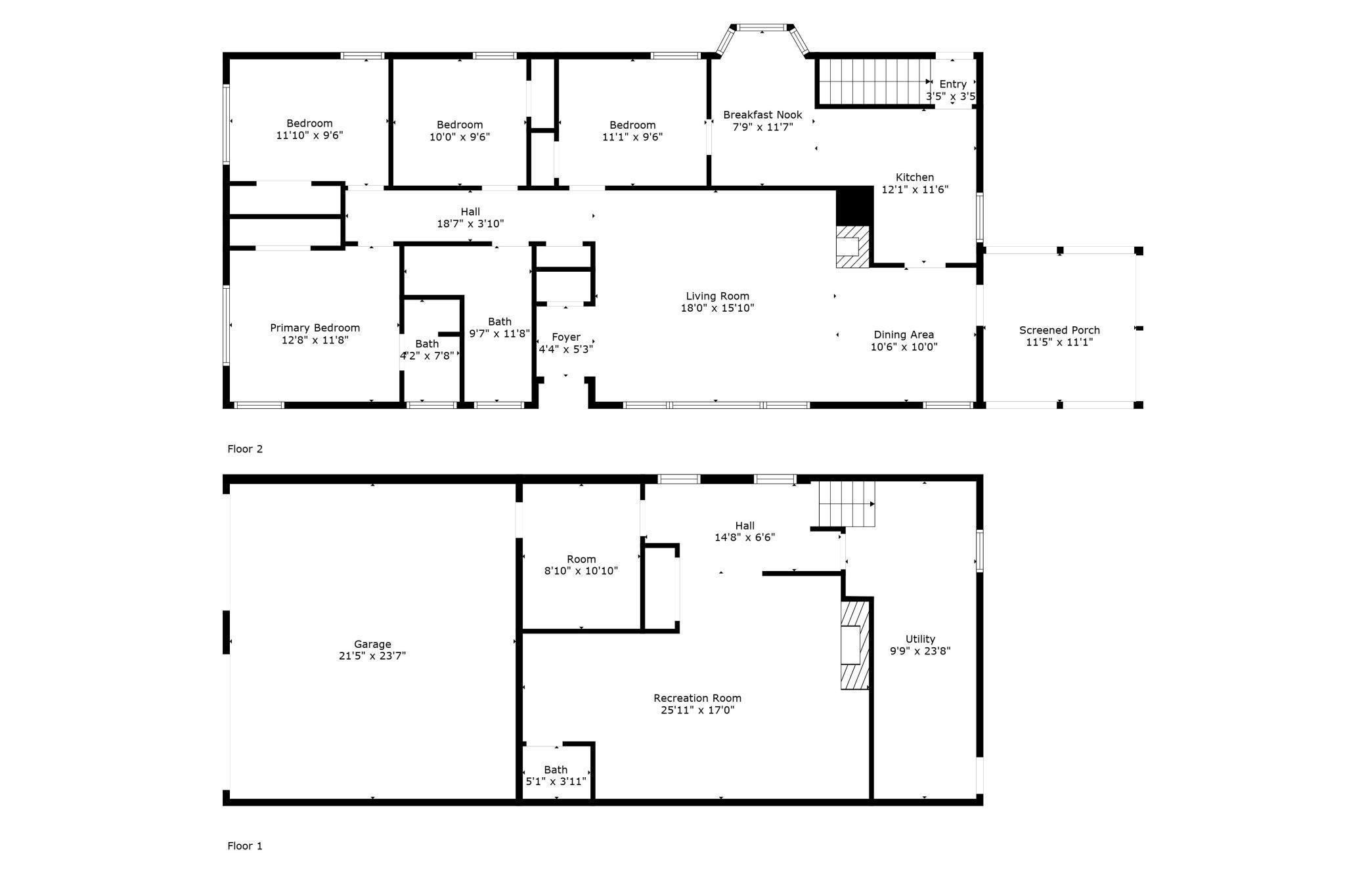
Property Listing
Description
Charming Rambler nestled into a beautiful large lot boasting mature trees for privacy. Beautifully maintained home by long term owner. Main floor offers large living room adorned with a brick fireplace and picture window. Formal dining room provides access to lovely 3 season porch with view of stunning landscaping. Beautifully remodeled kitchen with stainless steel appliances, an abundance of custom cabinetry and informal dining area surrounded with large windows to enjoy the serene backyard. There are four bedrooms on this level and two baths. The primary bedroom offers a 3/4 bath. There is also a full bath on this level. The lower level provides a family room with brick fireplace, half bath, workshop and laundry/utility/storage room. The attached two car garage also provides storage. The paver driveway adorns this property and is a piece of art, each paver was carefully placed. The flat backyard is nearly surrounded with mature trees. This popular neighborhood is close to shopping, schools, Elmwood Park and The Marsh athletic club. Excellent opportunity to live in a quiet, lovely neighborhood and still be fairly close to Hwy 494 and 394. Improvements 2023: Ring Doorbell 2021: Dishwasher 2018: Furnace, Washer, Dryer, Microwave 2017: 3 Season Porch, Water Heater 2016: Freezer 2014: Roof 2010: Seamless Gutters 2008: Paver Driveway 2007: Range 2005: Windows (Except Lge Window in Living Room) Exceptional Opportunity!Property Information
Status: Active
Sub Type: ********
List Price: $450,000
MLS#: 6647115
Current Price: $450,000
Address: 3704 Moorland Road, Minnetonka, MN 55345
City: Minnetonka
State: MN
Postal Code: 55345
Geo Lat: 44.936072
Geo Lon: -93.487564
Subdivision: Starings Tonka Wood-Croft
County: Hennepin
Property Description
Year Built: 1956
Lot Size SqFt: 14374.8
Gen Tax: 5521.86
Specials Inst: 0
High School: ********
Square Ft. Source:
Above Grade Finished Area:
Below Grade Finished Area:
Below Grade Unfinished Area:
Total SqFt.: 2964
Style: Array
Total Bedrooms: 4
Total Bathrooms: 3
Total Full Baths: 2
Garage Type:
Garage Stalls: 2
Waterfront:
Property Features
Exterior:
Roof:
Foundation:
Lot Feat/Fld Plain: Array
Interior Amenities:
Inclusions: ********
Exterior Amenities:
Heat System:
Air Conditioning:
Utilities:


