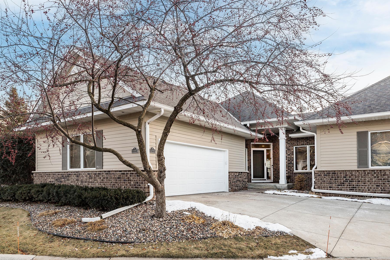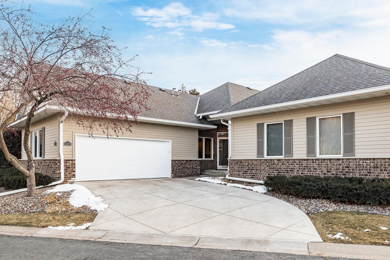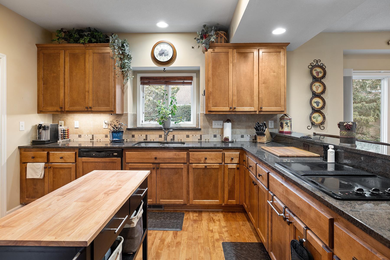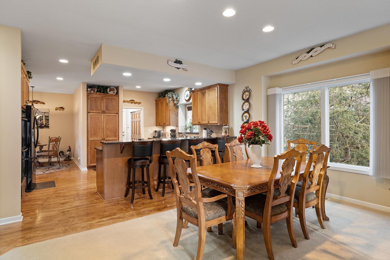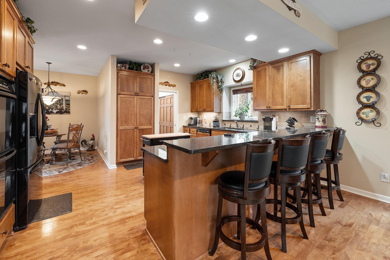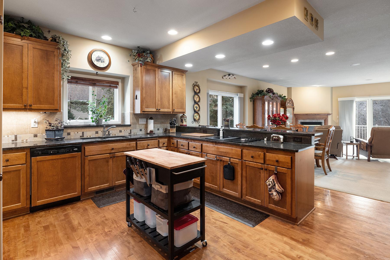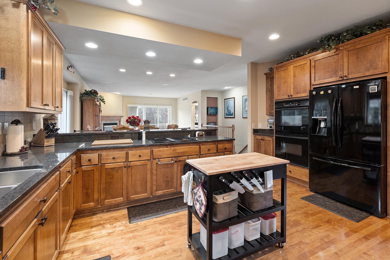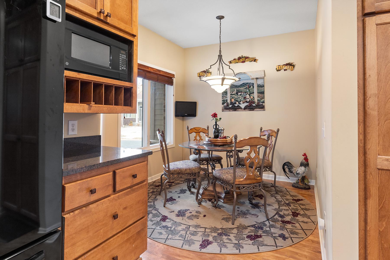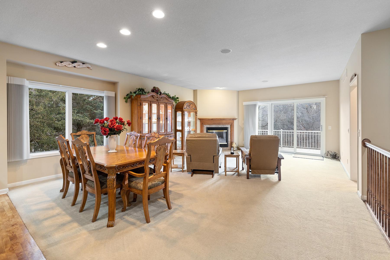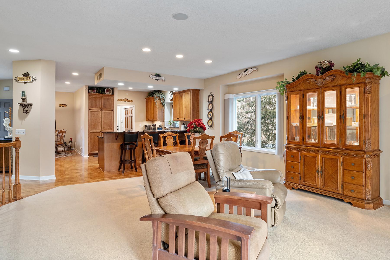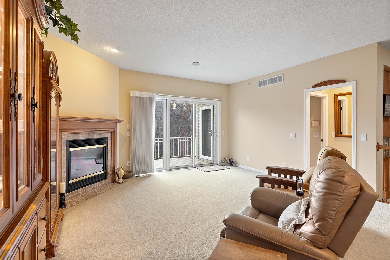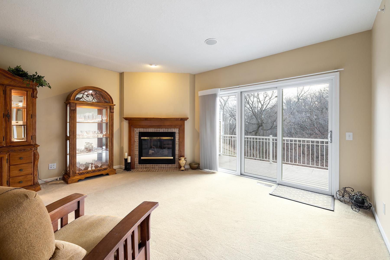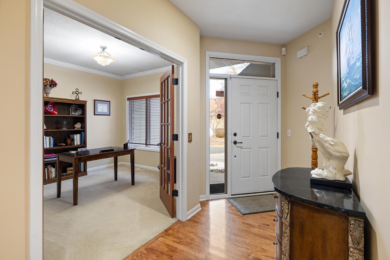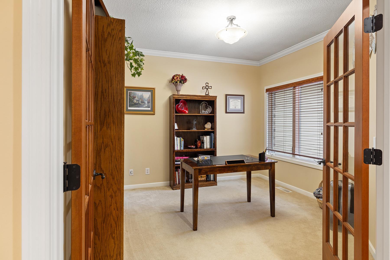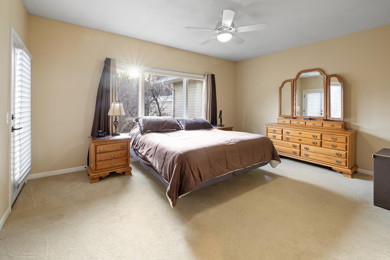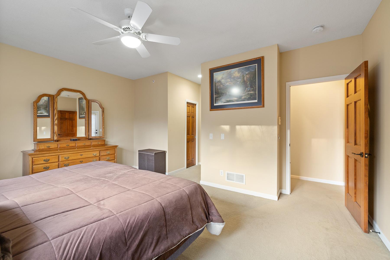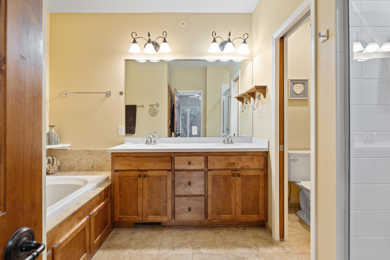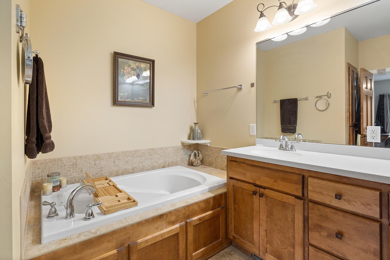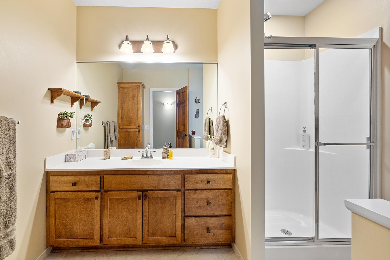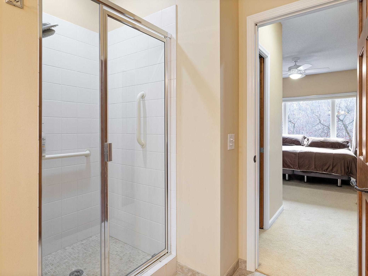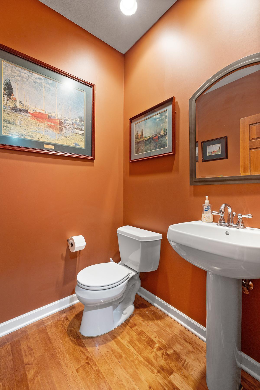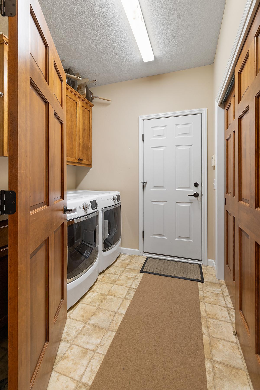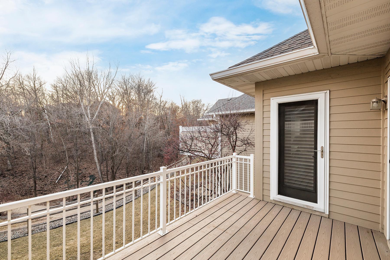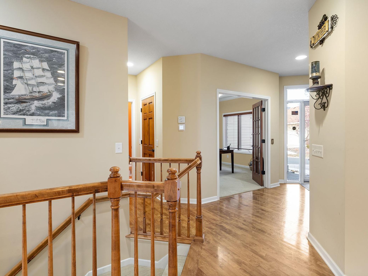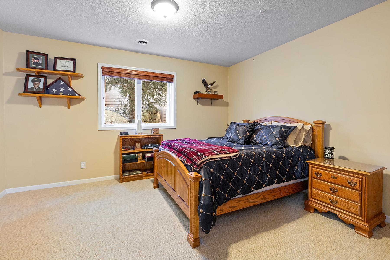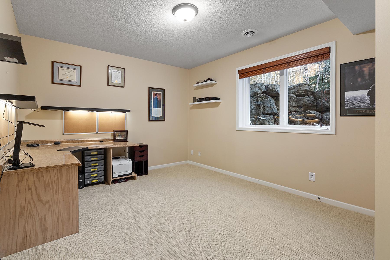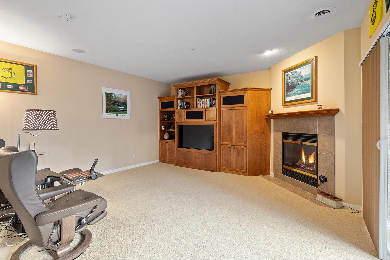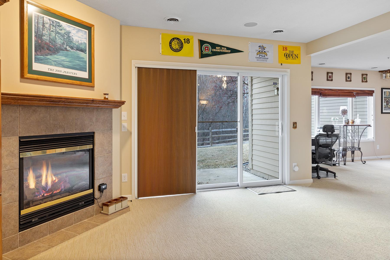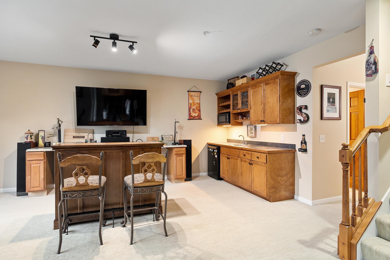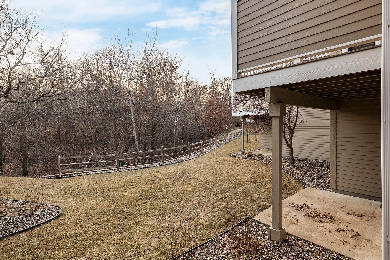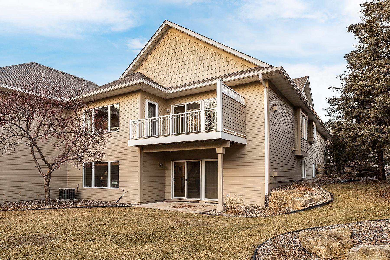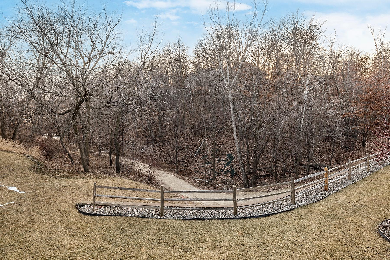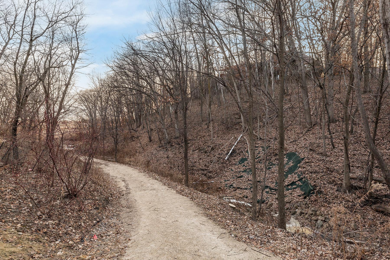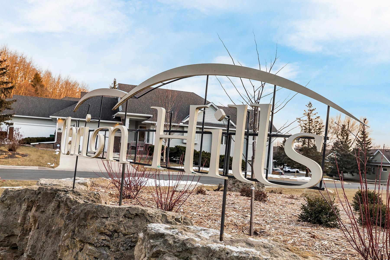
Property Listing
Description
Welcome to Clarion Hills – Elevated Townhouse Living in Minnetonka Discover the perfect blend of convenience, comfort, and style in the meticulously maintained end-unit townhouse, located in the sought-after Ron Clark development of Clarion Hills. Nestled in a serene, wooded setting, this home offers easy access to top-rated restaurants, major highways, and all the conveniences of Minnetonka living. Main Level Features Primary Suite: A spacious main-floor retreat with ensuite bath and walk-in closet. Open Concept Living: A large, well-appointed kitchen flows seamlessly into a sunlit dining area and cozy family room, completed with a fireplace for relaxing. Convenience: Main-floor laundry and thoughtful layout designed for one-level living. Lower-Level Retreat Versatile Living Space: A second fireplace anchors a generous family room, ideal for entertaining or relaxing. Additional Bedrooms: Two comfortable bedrooms perfect for guests or a home office. Wet Bar and Workshop: A wet bar adds an entertainer’s touch, while a workshop provides a space for hobbies and projects. Walk-Out Patio: Enjoy treetop views and easy access to the outdoors with this versatile lower level. Why You’ll Love This Home From its timeless finishes and high-quality materials to its move-in-ready condition, this home is designed to impress. With thoughtful details and amenities that enhance daily living, you’ll find yourself right at home in this happy, low-maintenance haven.Property Information
Status: Active
Sub Type: ********
List Price: $675,000
MLS#: 6647004
Current Price: $675,000
Address: 11223 Clarion Way, Hopkins, MN 55343
City: Hopkins
State: MN
Postal Code: 55343
Geo Lat: 44.894413
Geo Lon: -93.423704
Subdivision: Clarion Hills
County: Hennepin
Property Description
Year Built: 2001
Lot Size SqFt: 3484.8
Gen Tax: 7137
Specials Inst: 0
High School: ********
Square Ft. Source:
Above Grade Finished Area:
Below Grade Finished Area:
Below Grade Unfinished Area:
Total SqFt.: 3366
Style: Array
Total Bedrooms: 3
Total Bathrooms: 3
Total Full Baths: 2
Garage Type:
Garage Stalls: 2
Waterfront:
Property Features
Exterior:
Roof:
Foundation:
Lot Feat/Fld Plain: Array
Interior Amenities:
Inclusions: ********
Exterior Amenities:
Heat System:
Air Conditioning:
Utilities:


