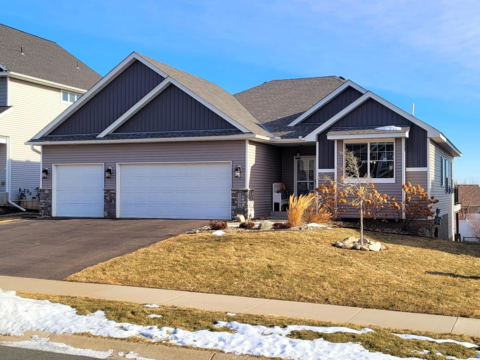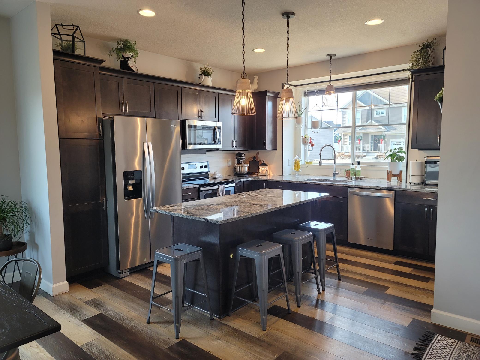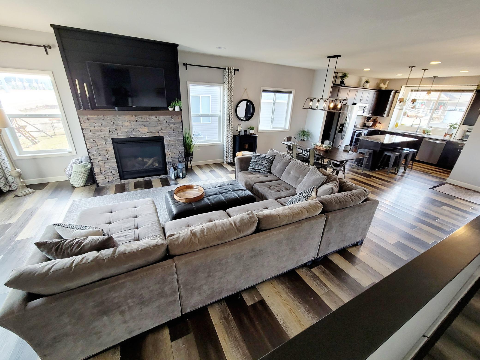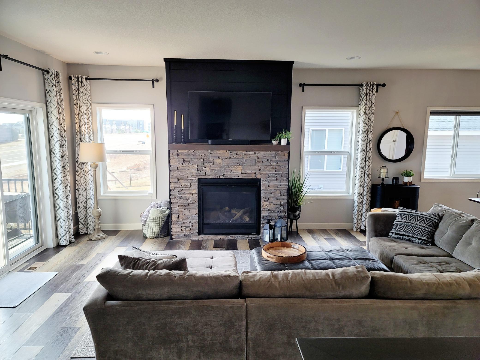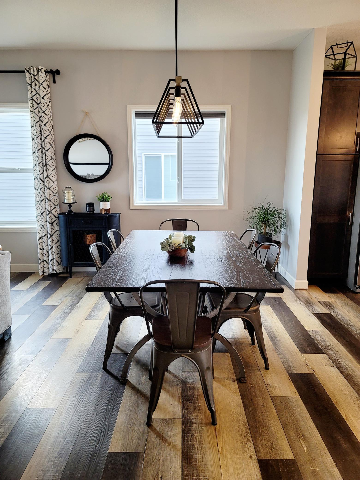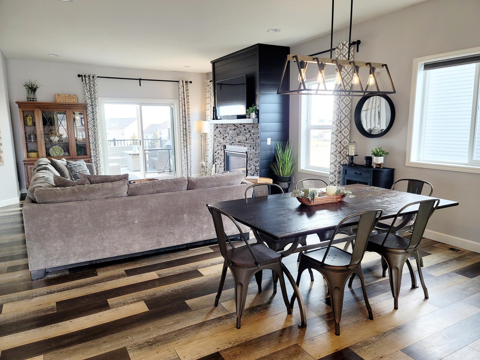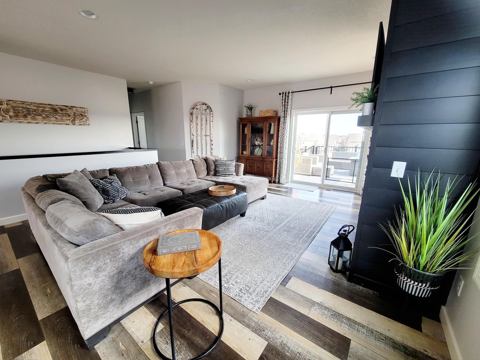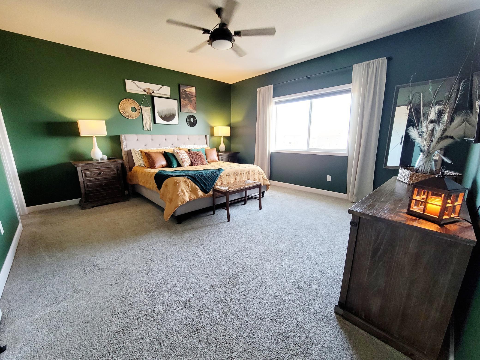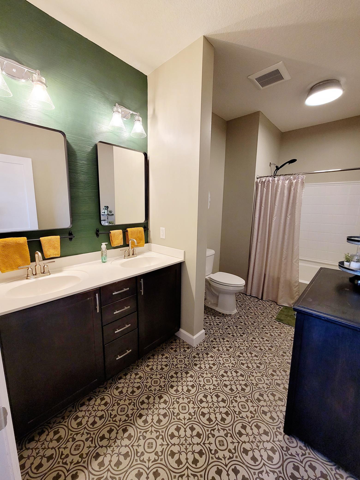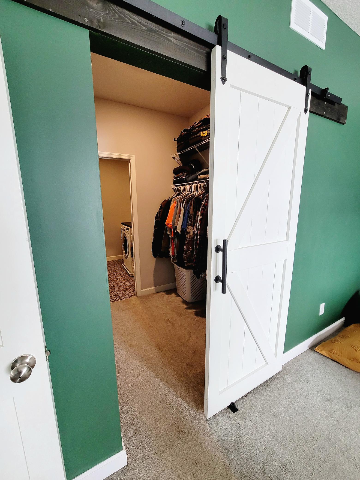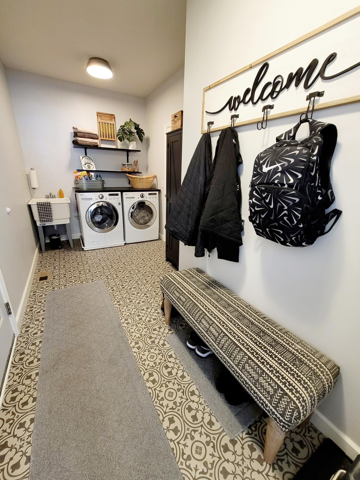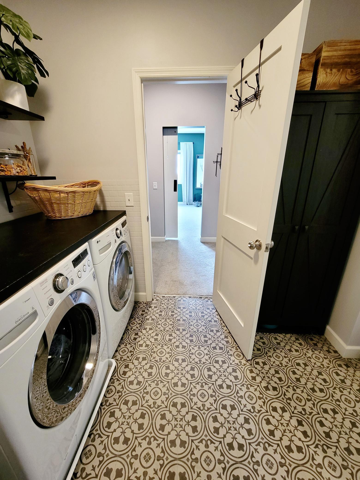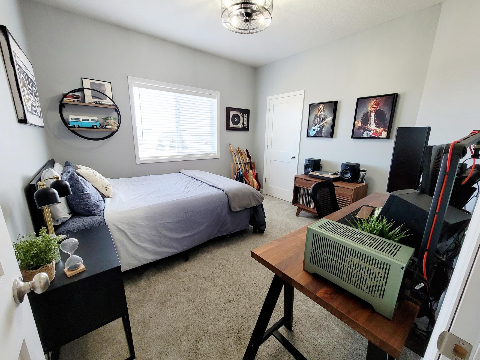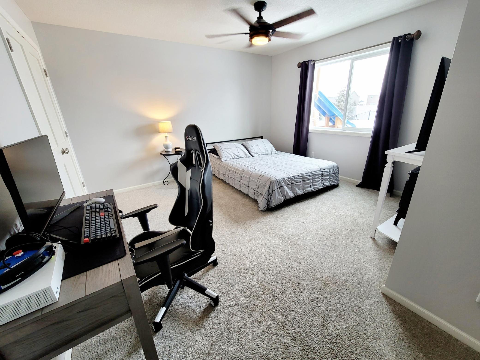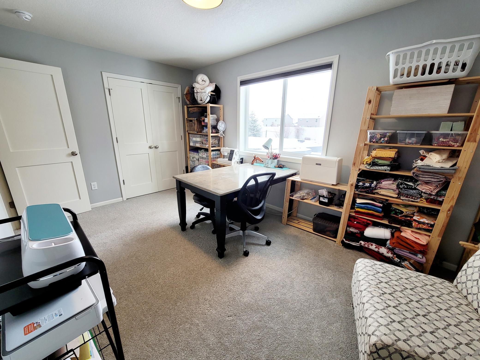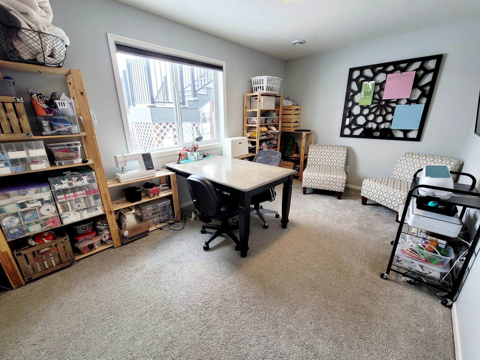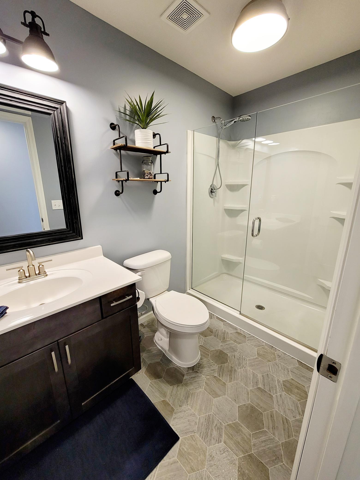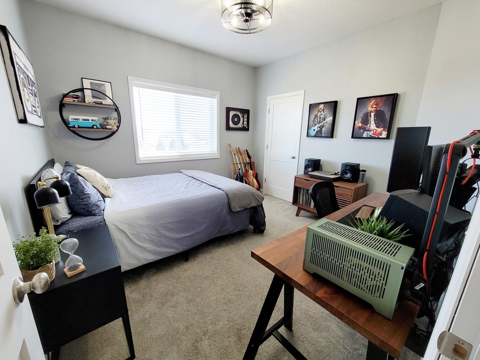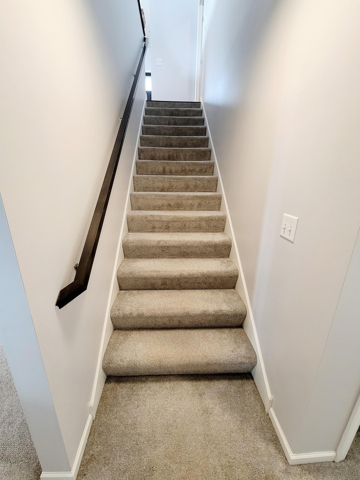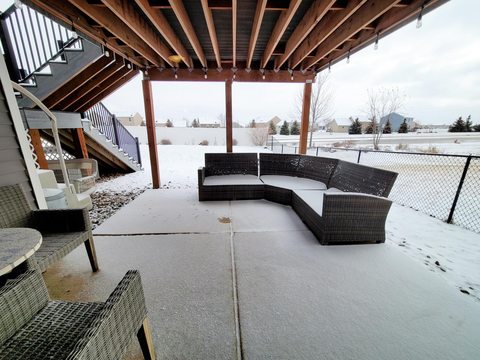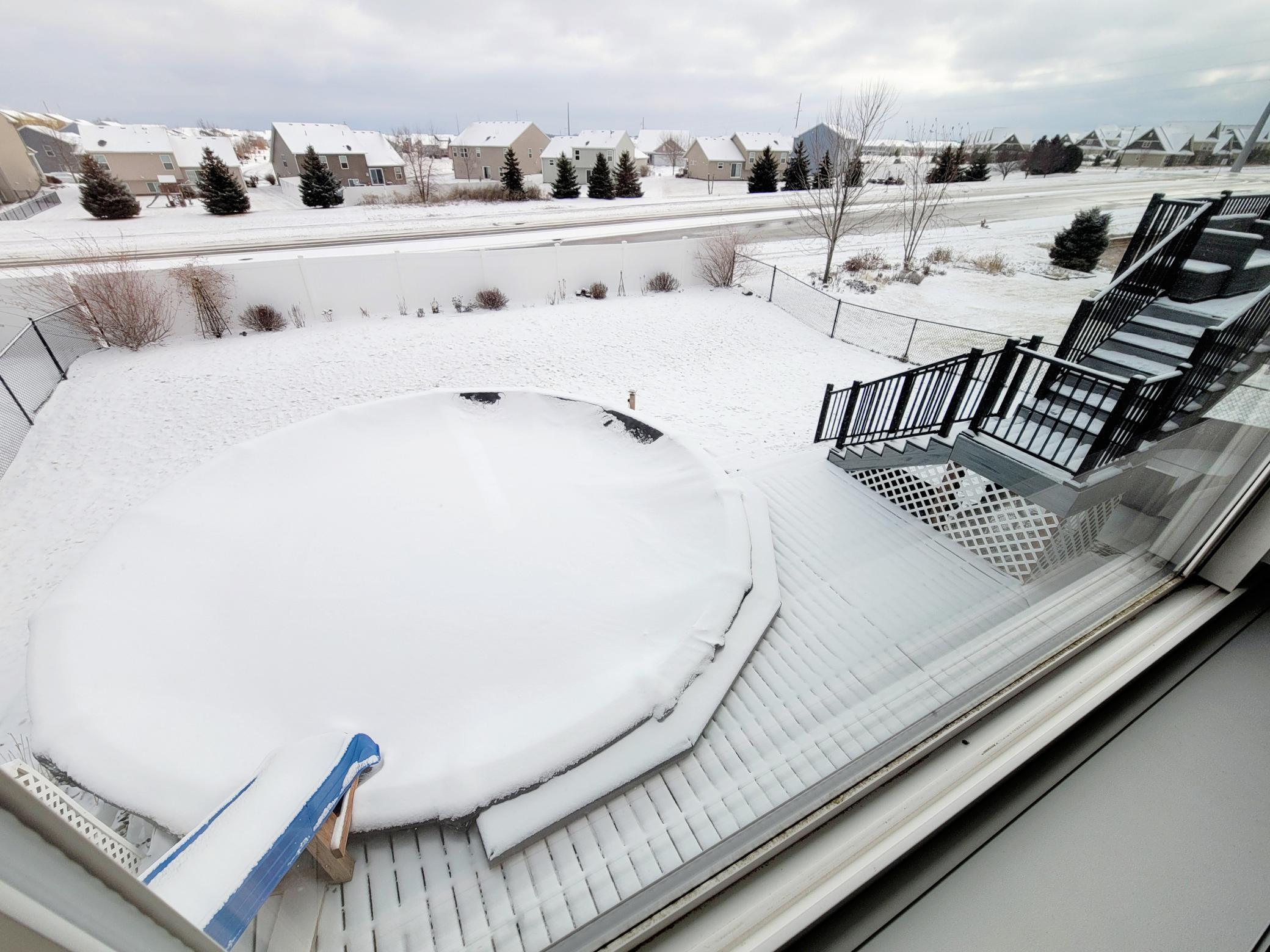
Property Listing
Description
Beautiful 2019-Built Home in Rosemount, MN Welcome to this stunning 4-bedroom, 3-bathroom home, thoughtfully designed to blend modern convenience with timeless style. Built in 2018, this 2,433 sq. ft. gem is loaded with premium features and is ready for you to call home. Key Features: Main Floor Comfort: Enjoy the convenience of a main-floor master bedroom complete with an ensuite bath, and a main-floor laundry room, perfect for easy living. Gourmet Kitchen: The spacious kitchen is a chef’s dream with granite countertops, stainless steel appliances, and ample cabinetry for all your storage needs. Entertainer’s Dream: The large great room features a stunning fireplace, perfect for cozy gatherings, while the large deck and above-ground pool create an outdoor oasis for summer fun. Fresh Updates: The interior has been freshly painted and complemented with crisp white woodwork, offering a bright, clean, and welcoming atmosphere. Ample Storage: A larger 3-car garage provides plenty of space for vehicles, tools, and outdoor equipment. Additional Highlights: This home boasts a thoughtfully designed layout with space for everyone, including generous secondary bedrooms and beautifully appointed bathrooms. Prime Location in Rosemount: Conveniently located near top-rated schools, parks, and shopping, this home offers a perfect blend of tranquility and accessibility. Don’t miss this incredible opportunity to own a modern, move-in-ready home in Rosemount. Schedule your showing today and make this house your forever home!Property Information
Status: Active
Sub Type: ********
List Price: $509,900
MLS#: 6646997
Current Price: $509,900
Address: 13994 Ashford Path, Rosemount, MN 55068
City: Rosemount
State: MN
Postal Code: 55068
Geo Lat: 44.747943
Geo Lon: -93.085903
Subdivision: Prestwick Place 13th Add
County: Dakota
Property Description
Year Built: 2019
Lot Size SqFt: 8712
Gen Tax: 4754
Specials Inst: 0
High School: ********
Square Ft. Source:
Above Grade Finished Area:
Below Grade Finished Area:
Below Grade Unfinished Area:
Total SqFt.: 3058
Style: Array
Total Bedrooms: 4
Total Bathrooms: 3
Total Full Baths: 3
Garage Type:
Garage Stalls: 3
Waterfront:
Property Features
Exterior:
Roof:
Foundation:
Lot Feat/Fld Plain: Array
Interior Amenities:
Inclusions: ********
Exterior Amenities:
Heat System:
Air Conditioning:
Utilities:


