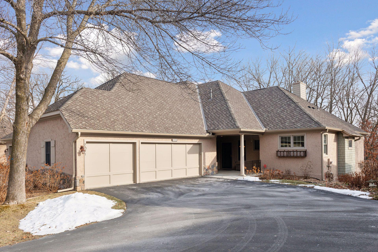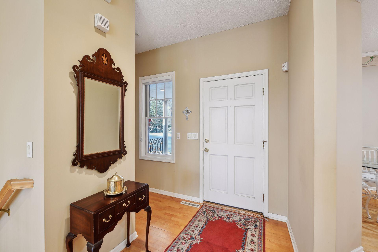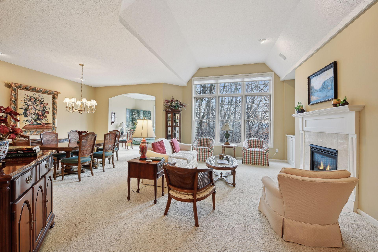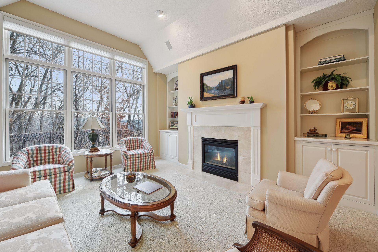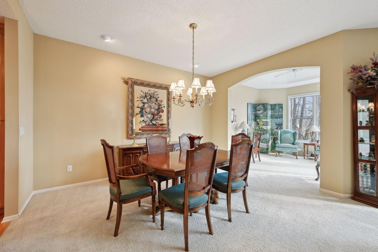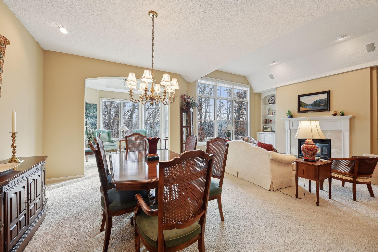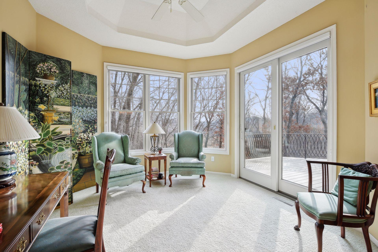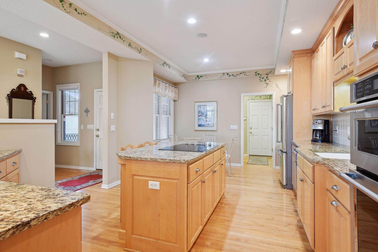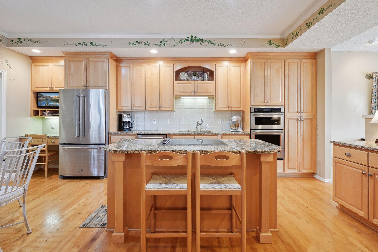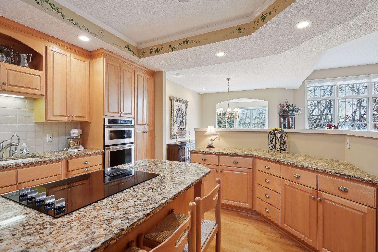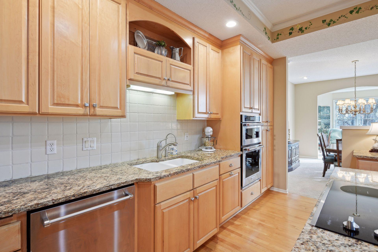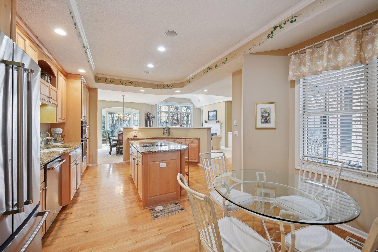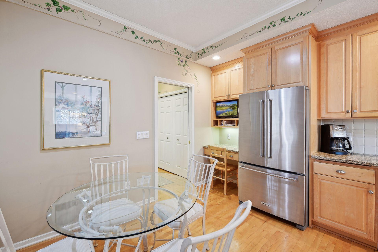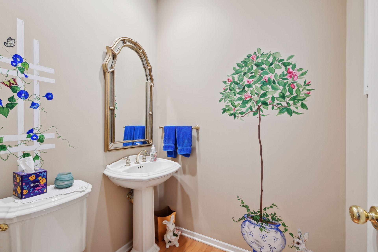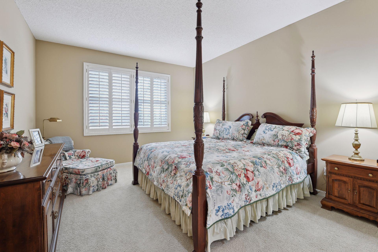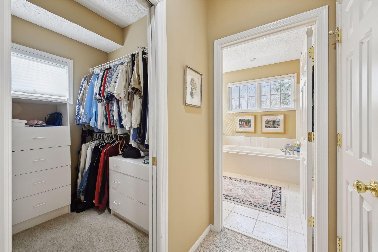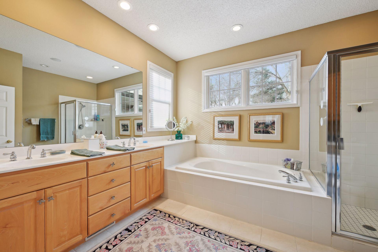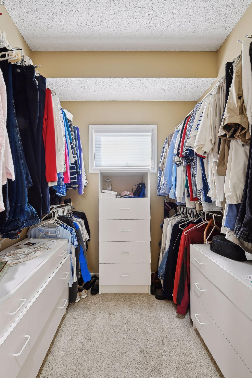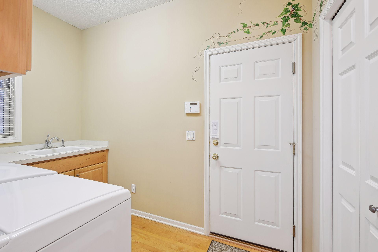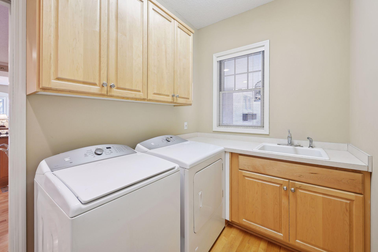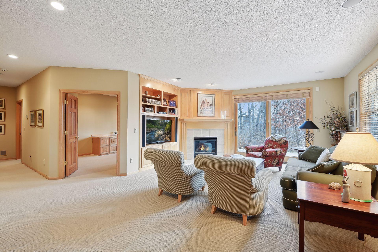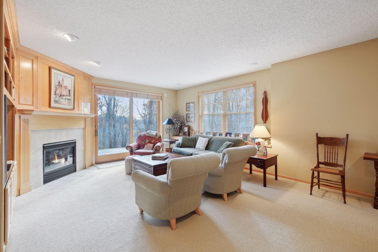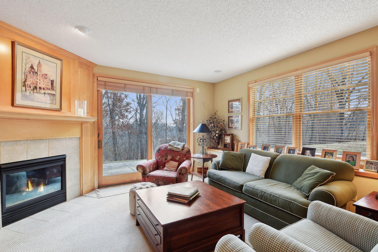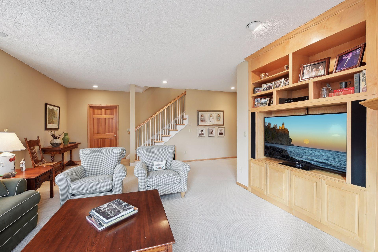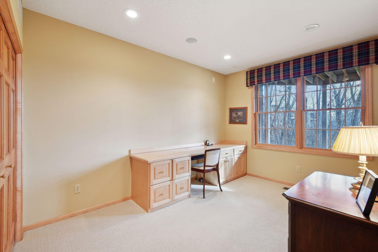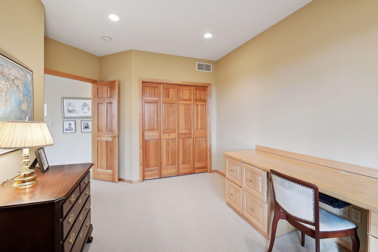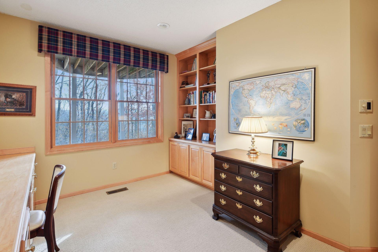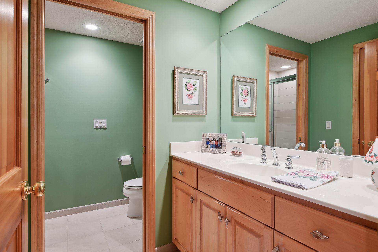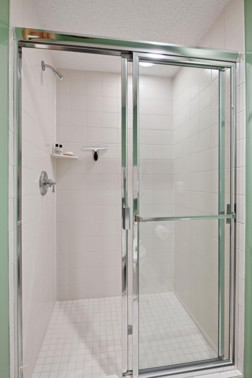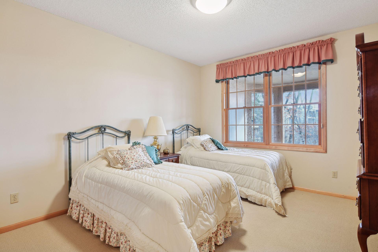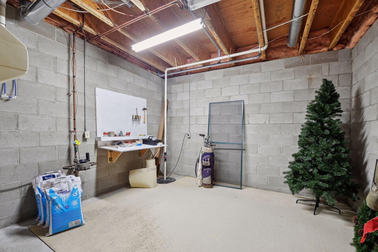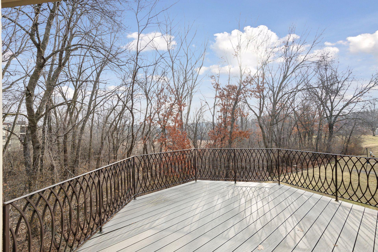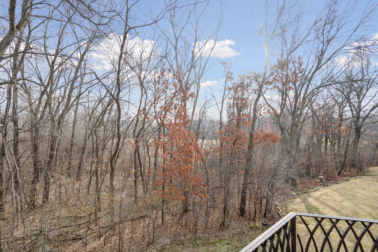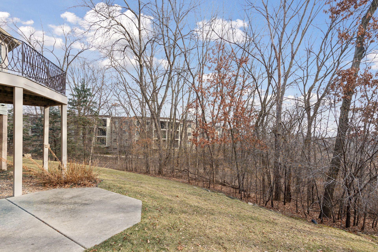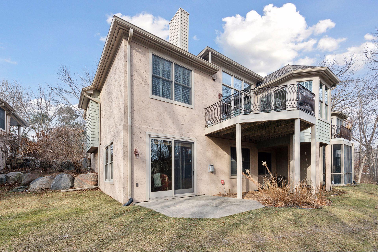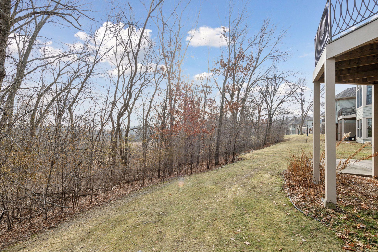
Property Listing
Description
Association lifestyle, no mowing or shoveling, add a main floor primary suite and a three car garage and you’re home! Fabulous vaulted main floor Great Room that is open to a large dining space and charming sun room. Beautiful center island kitchen and dining space with ample cabinetry and counter space and updated stainless steel appliances. The primary suite is luxurious but not overdone. Plenty of closet space in the walk-in along with a nice sized linen closet. Full bath with double sinks and a free standing tub with separate shower. Main floor laundry room and powder room as well. In the walkout level you’ll find a cozy tv room anchored by a fireplace and wall of built ins. There are two comfortable sized bedrooms, a huge walk in storage closet, a ¾ bath, and large storage in the furnace room as well. Recent updates include a newer furnace and A/C, newer roof and newer maintenance free decking!Property Information
Status: Active
Sub Type: ********
List Price: $789,900
MLS#: 6646753
Current Price: $789,900
Address: 5321 Ashcroft Road, Minnetonka, MN 55345
City: Minnetonka
State: MN
Postal Code: 55345
Geo Lat: 44.907692
Geo Lon: -93.520256
Subdivision:
County: Hennepin
Property Description
Year Built: 1998
Lot Size SqFt: 6098.4
Gen Tax: 8175
Specials Inst: 0
High School: ********
Square Ft. Source:
Above Grade Finished Area:
Below Grade Finished Area:
Below Grade Unfinished Area:
Total SqFt.: 2918
Style: Array
Total Bedrooms: 3
Total Bathrooms: 3
Total Full Baths: 1
Garage Type:
Garage Stalls: 3
Waterfront:
Property Features
Exterior:
Roof:
Foundation:
Lot Feat/Fld Plain:
Interior Amenities:
Inclusions: ********
Exterior Amenities:
Heat System:
Air Conditioning:
Utilities:


