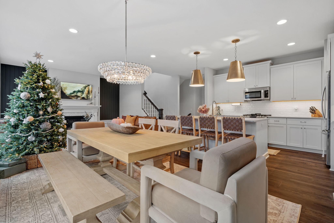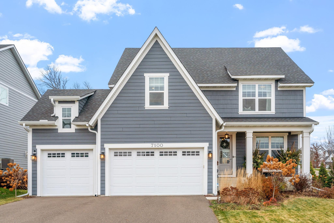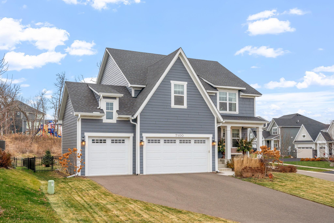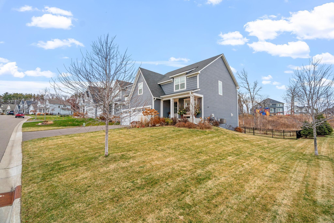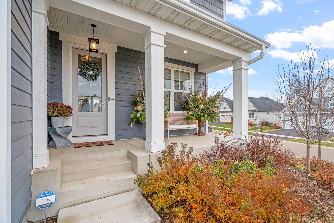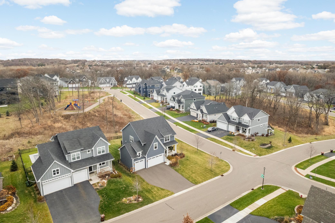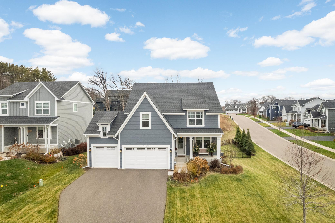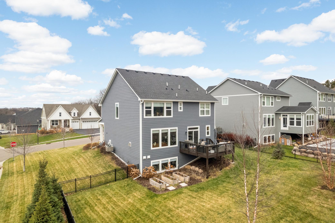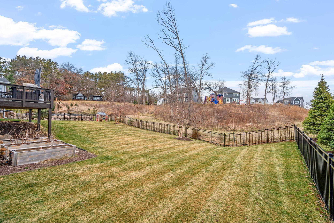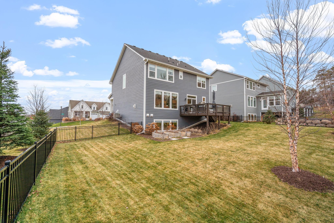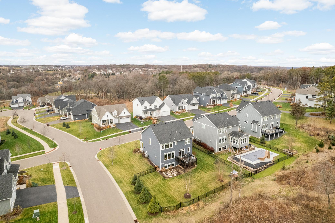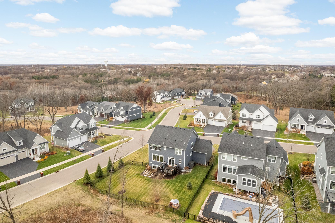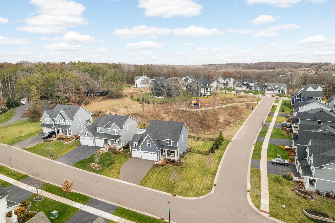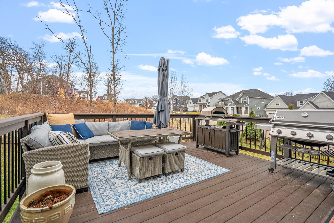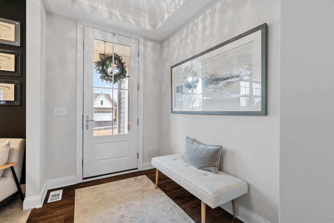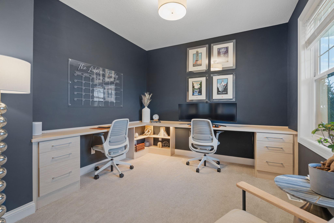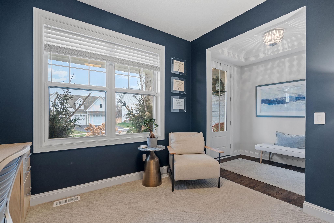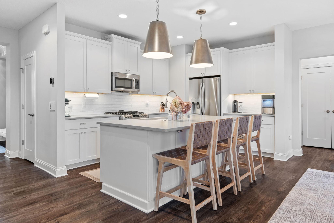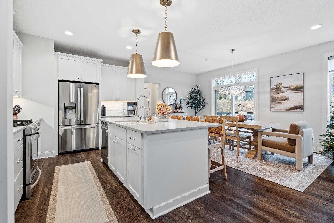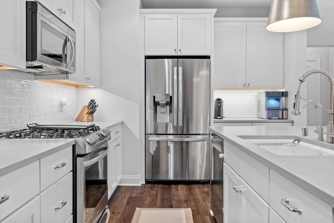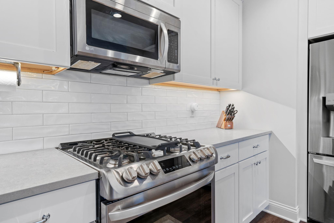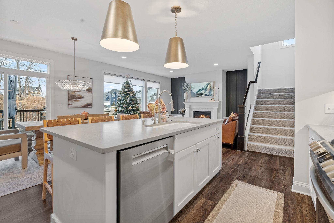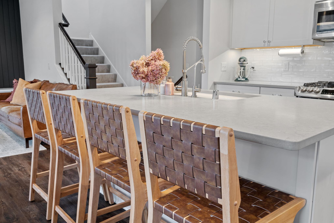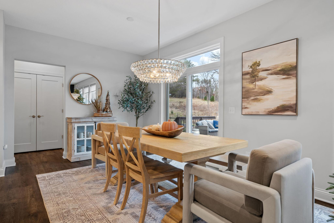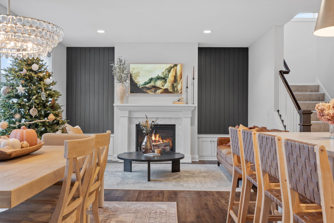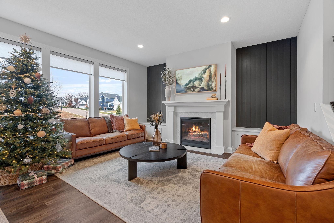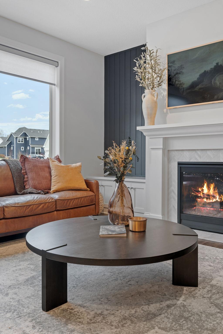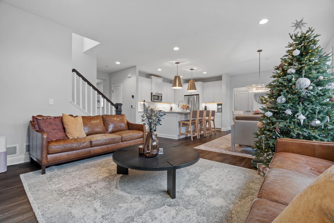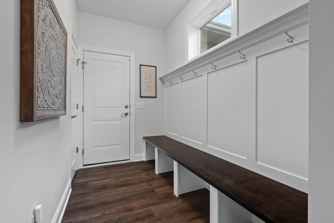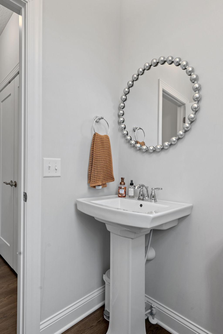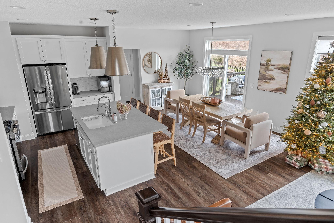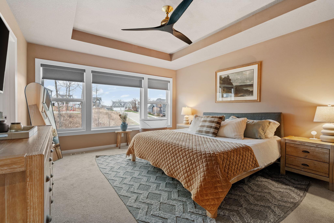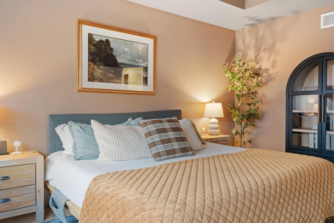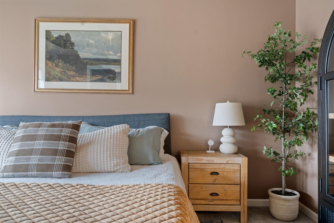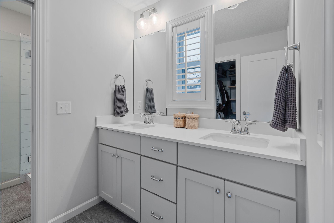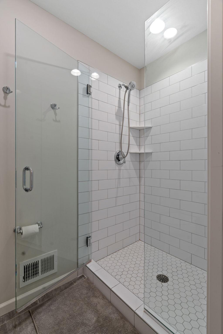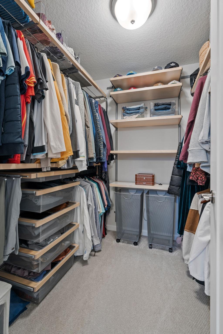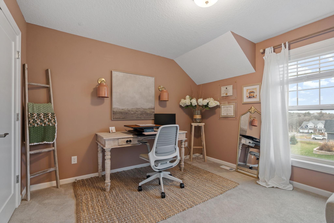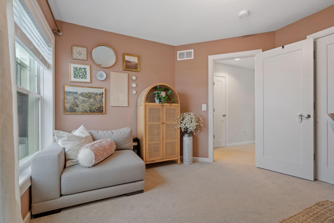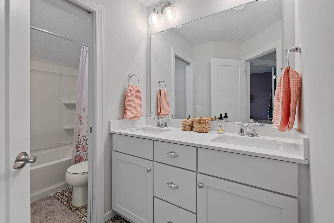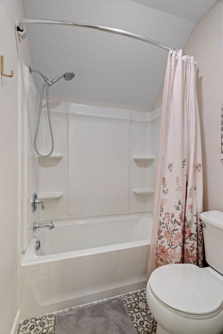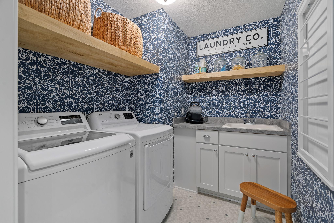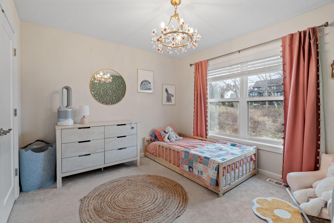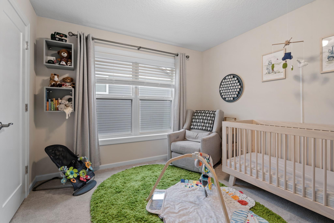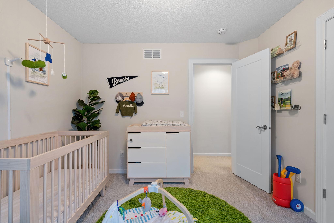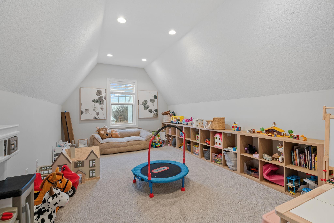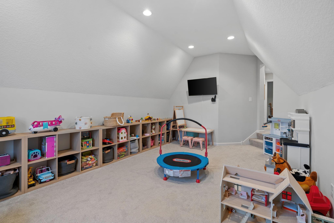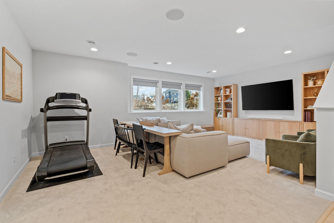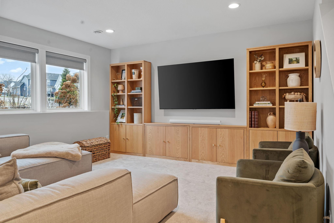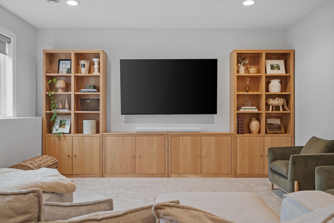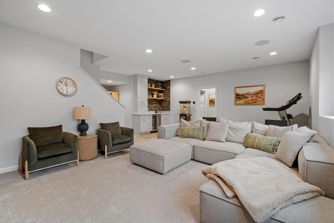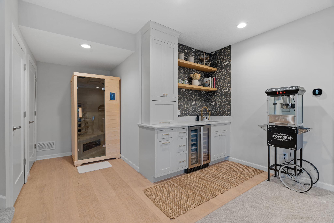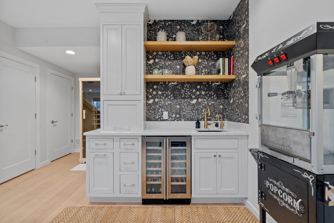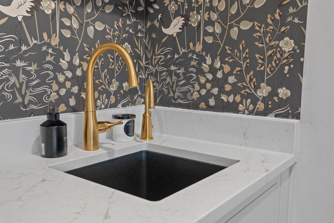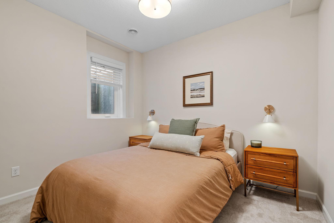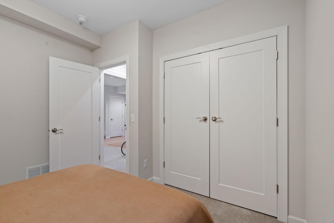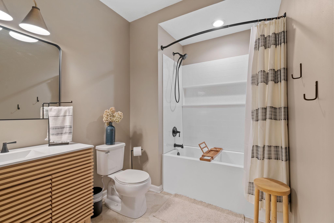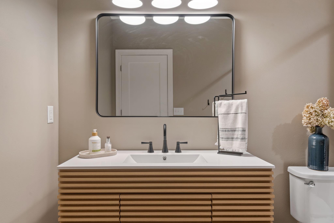
Property Listing
Description
Carson Floor Plan in Eastbrook Luxury Neighborhood! This gorgeous home is perfectly positioned on a corner lot, offering a peaceful backdrop of parkland and mature trees. Built by Gonyea, it combines thoughtful design with quality craftsmanship to deliver both comfort and style. The main level features an open-concept layout with a spacious gourmet kitchen that includes a large quartz island, updated light fixtures, and premium finishes. The kitchen flows seamlessly into the family room, which features a cozy chevron-tiled fireplace and built-ins, while an informal dining area adds to the space’s functionality. You’ll also find a versatile flex room and a custom desk in the entryway office, perfect for productivity. Upstairs, the Owner’s Suite boasts a box-vault ceiling, a spa-like ensuite bathroom with a fully tiled walk-in shower, and a spacious walk-in closet. The upper level also includes three additional bedrooms, a full hall bath, a convenient laundry room, and a loft/bonus room, perfect for extra living space or entertainment. The finished lookout basement adds even more living space, complete with a family room, a wet bar, an additional bedroom, and a bathroom, making it ideal for hosting guests or creating a private retreat. This home is packed with premium features, including Pella windows, motorized custom blinds, a cedar deck, a fully fenced backyard with aluminum fencing, and so much more. Located in School District 833, this home feeds into the highly regarded East Ridge High School.Property Information
Status: Active
Sub Type: ********
List Price: $729,900
MLS#: 6646548
Current Price: $729,900
Address: 7100 61st Street S, Cottage Grove, MN 55016
City: Cottage Grove
State: MN
Postal Code: 55016
Geo Lat: 44.860528
Geo Lon: -92.961104
Subdivision: Eastbrooke
County: Washington
Property Description
Year Built: 2020
Lot Size SqFt: 10018.8
Gen Tax: 7142
Specials Inst: 0
High School: ********
Square Ft. Source:
Above Grade Finished Area:
Below Grade Finished Area:
Below Grade Unfinished Area:
Total SqFt.: 3527
Style: Array
Total Bedrooms: 5
Total Bathrooms: 4
Total Full Baths: 2
Garage Type:
Garage Stalls: 3
Waterfront:
Property Features
Exterior:
Roof:
Foundation:
Lot Feat/Fld Plain: Array
Interior Amenities:
Inclusions: ********
Exterior Amenities:
Heat System:
Air Conditioning:
Utilities:


