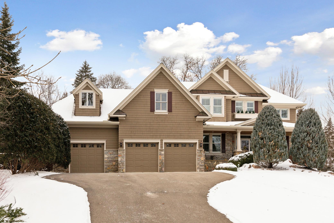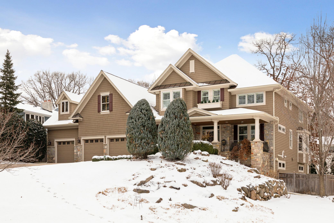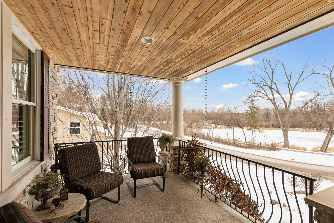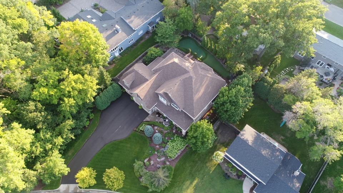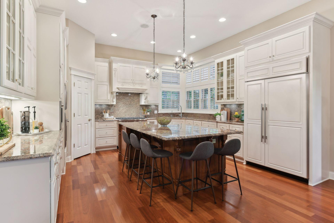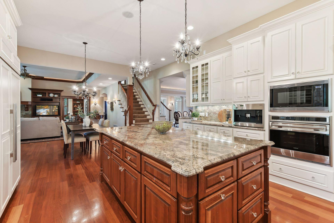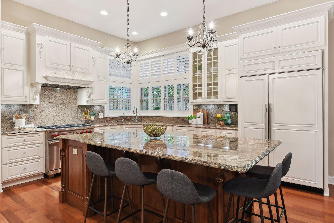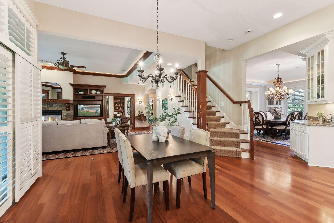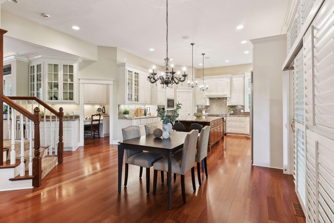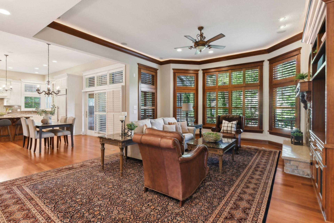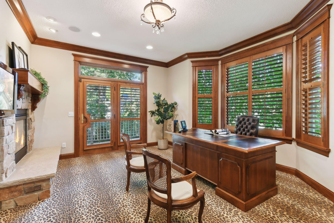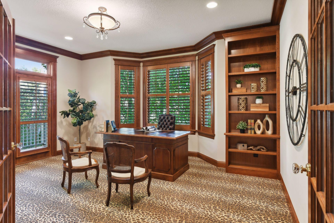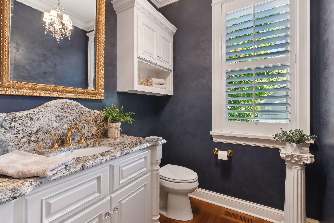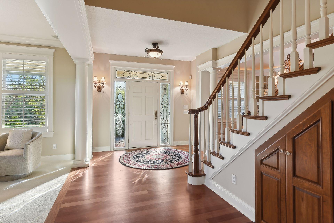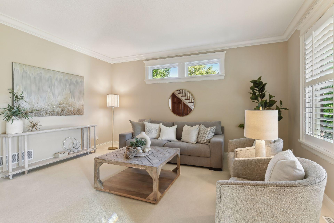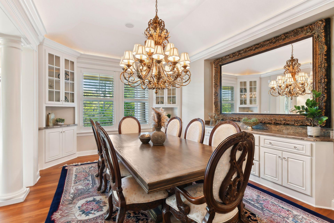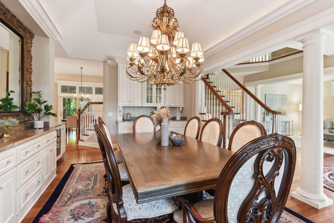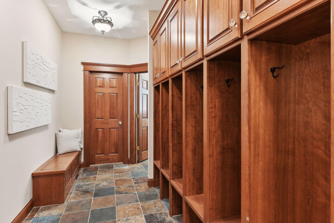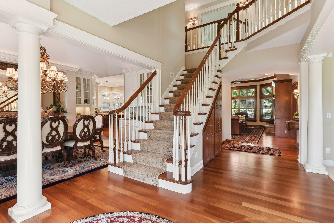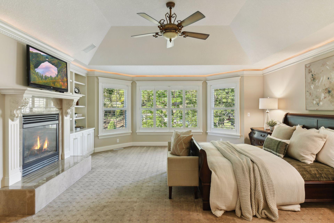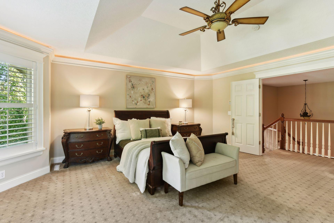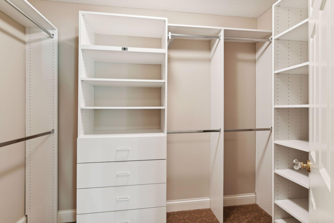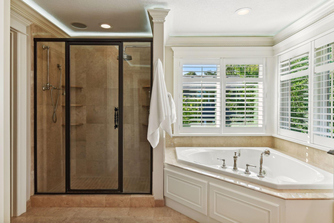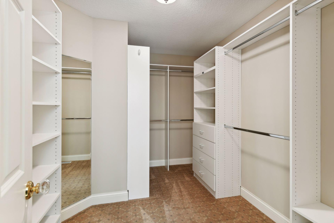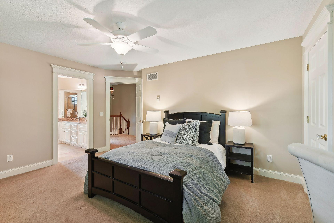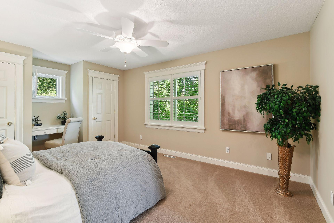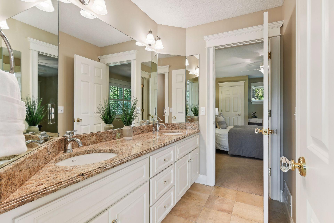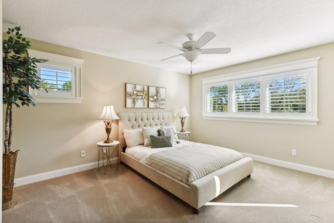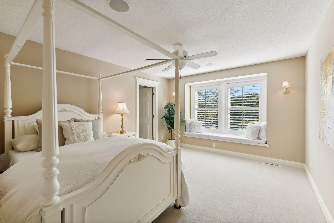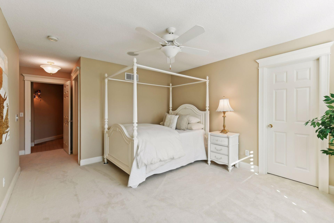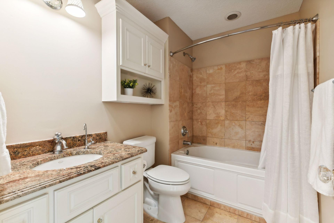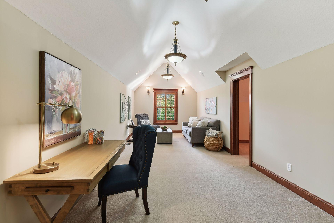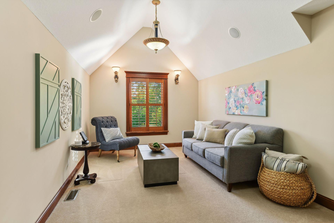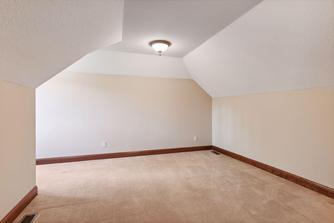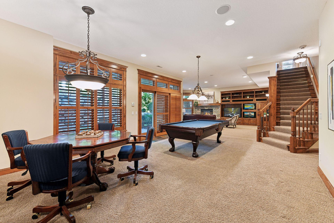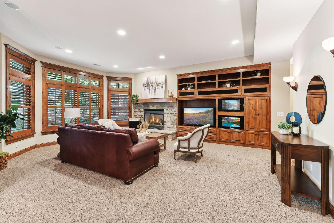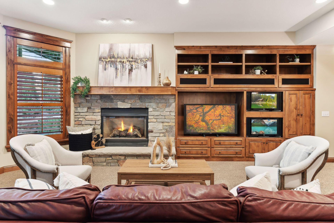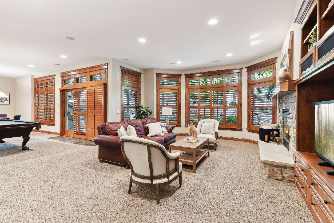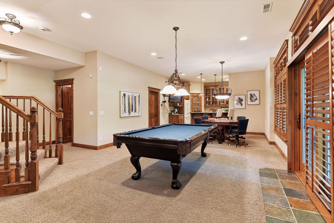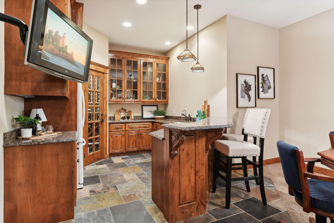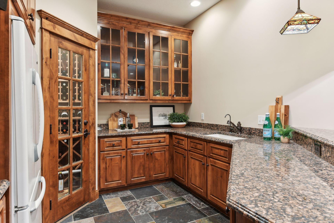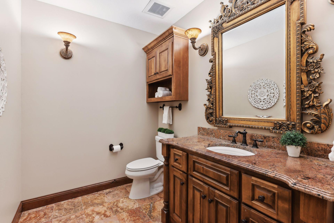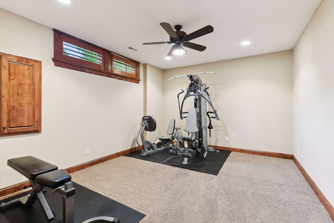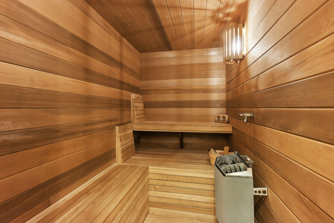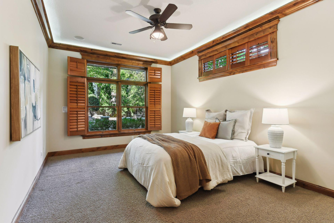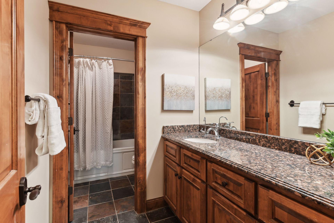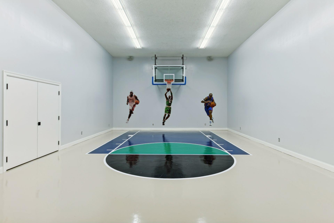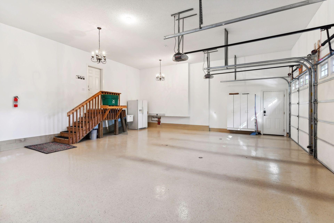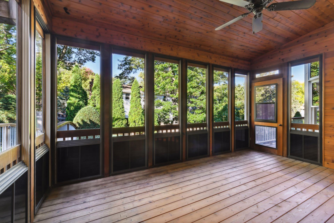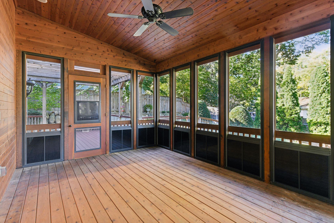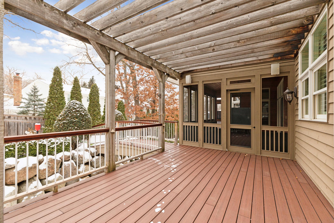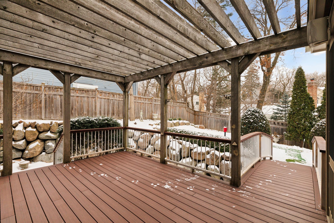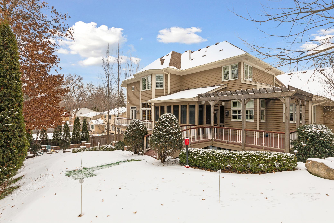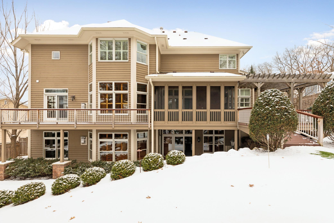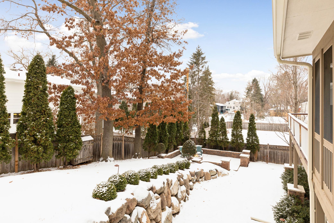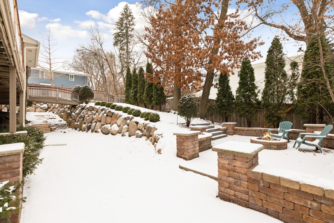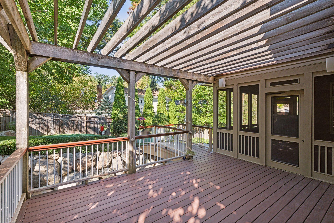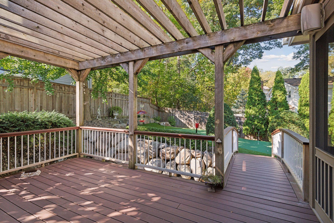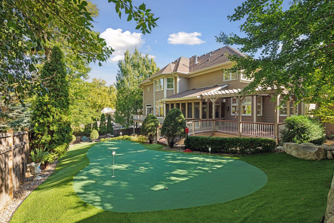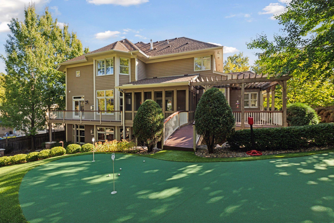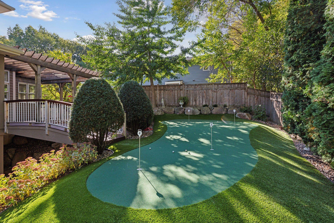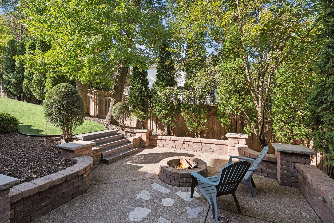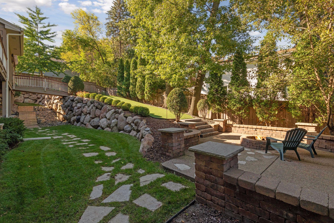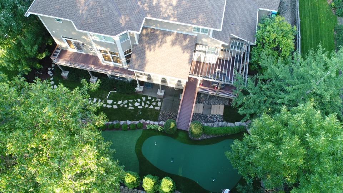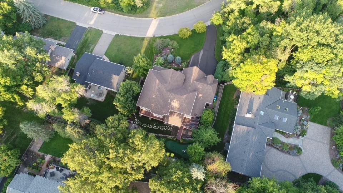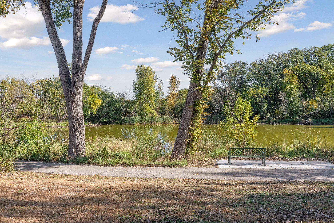
Property Listing
Description
A welcoming covered front porch, offering serene views of Lake Cornelia and surrounding nature, leads to an impressive foyer that sets the tone for this expertly crafted home. Located in Edina's Cornelia neighborhood, this 5-bedroom, 6-bathroom home defines modern luxury living. The home's thoughtful design seamlessly blends sophistication with functionality, featuring hand-selected finishes and exceptional attention to detail throughout. The heart of the home showcases a chef's dream kitchen equipped with Wolf and Sub-Zero appliances, flowing effortlessly from the formal living room off the foyer, to the large great room equipped with a gas fireplace. A formal dining room with custom built-ins, private main-level office, and inviting screened three-season porch create perfect settings for both entertaining and daily living. The oversized mudroom offers abundant storage and organization for busy families. The upper level reveals four generously sized bedrooms, including a primary retreat with a gas fireplace, luxurious primary bath with heated flooring, and dual walk-in closets. The lower level entertainment haven features a fifth bedroom, workout room, spacious wet bar with a wine cellar, billiards area, sauna, gas fireplace, and an impressive 1,000-square-foot sport court. Comfort is assured with in-floor heating throughout the entire lower level, sport court, and garage. Outdoor living shines with a fully fenced private backyard, featuring a custom putting green, fire pit, and expansive low-maintenance composite deck. Additional luxuries include Hunter Douglas wood shutters in every window, a spacious bonus room above the three-car garage, and thoughtfully designed storage solutions throughout. Steps from Lake Cornelia's walking trails, the Edina Aquatic Center, and minutes from premier shopping and dining, this exceptional residence offers the perfect blend of luxury, recreation, and sophisticated living. A rare opportunity to own a truly remarkable propertyProperty Information
Status: Active
Sub Type: ********
List Price: $2,250,000
MLS#: 6646533
Current Price: $2,250,000
Address: 6532 W Shore Drive, Minneapolis, MN 55435
City: Minneapolis
State: MN
Postal Code: 55435
Geo Lat: 44.884142
Geo Lon: -93.345677
Subdivision: Normandale
County: Hennepin
Property Description
Year Built: 2006
Lot Size SqFt: 14374.8
Gen Tax: 18506
Specials Inst: 979
High School: ********
Square Ft. Source:
Above Grade Finished Area:
Below Grade Finished Area:
Below Grade Unfinished Area:
Total SqFt.: 8277
Style: Array
Total Bedrooms: 5
Total Bathrooms: 6
Total Full Baths: 4
Garage Type:
Garage Stalls: 3
Waterfront:
Property Features
Exterior:
Roof:
Foundation:
Lot Feat/Fld Plain:
Interior Amenities:
Inclusions: ********
Exterior Amenities:
Heat System:
Air Conditioning:
Utilities:


