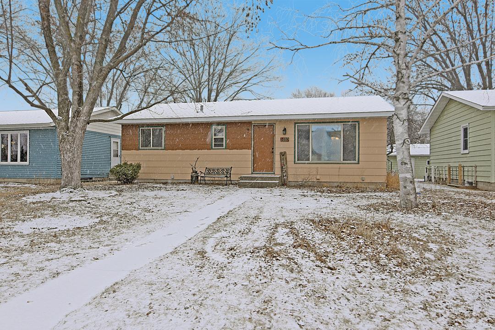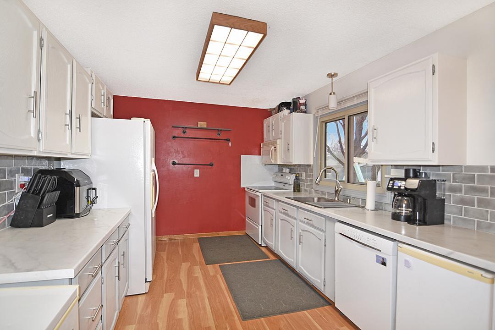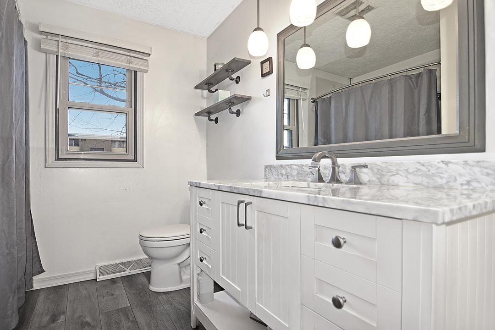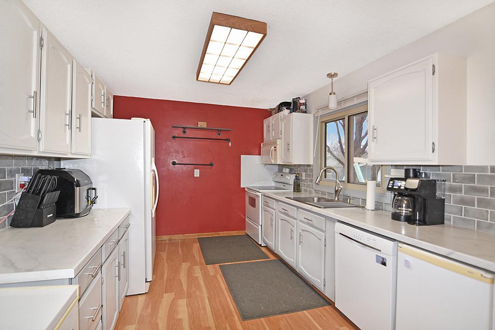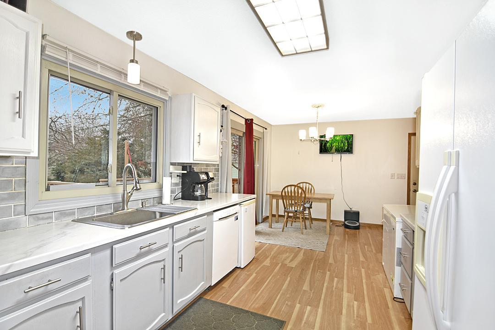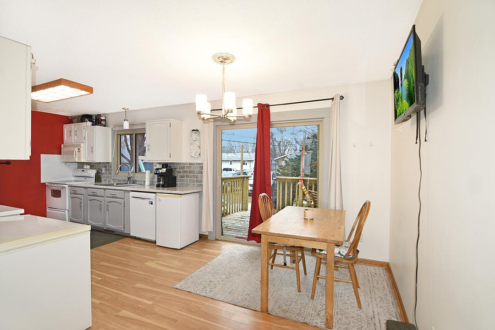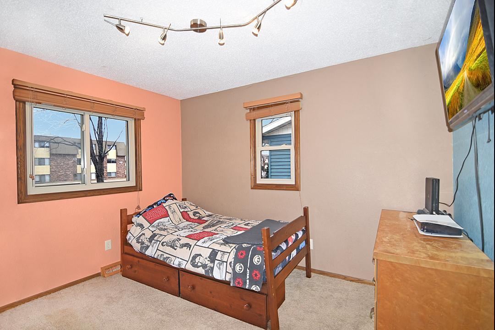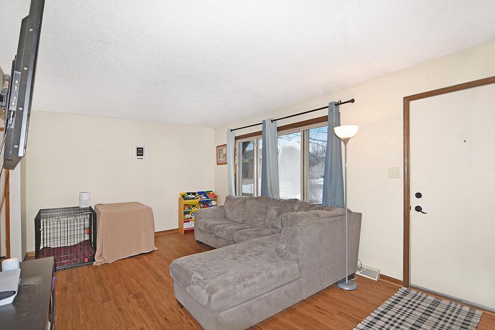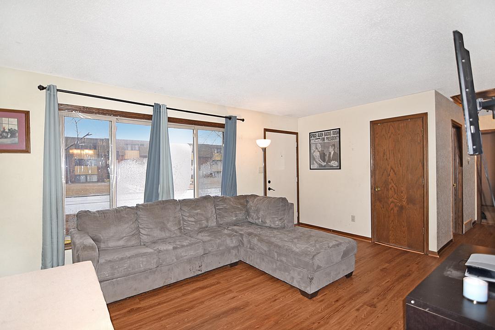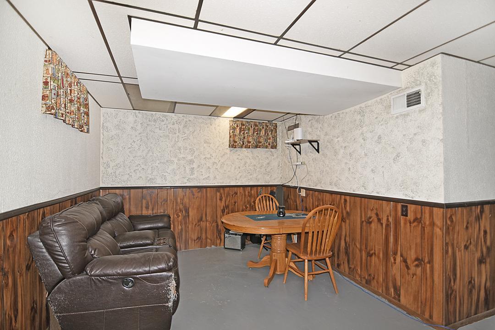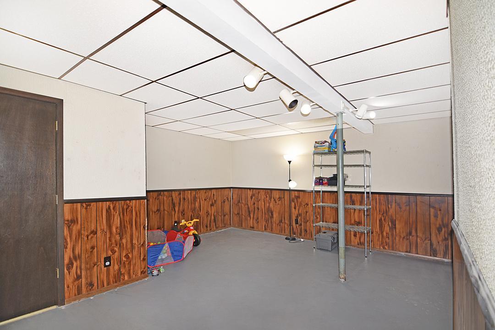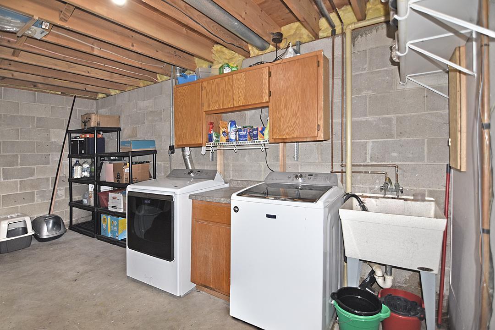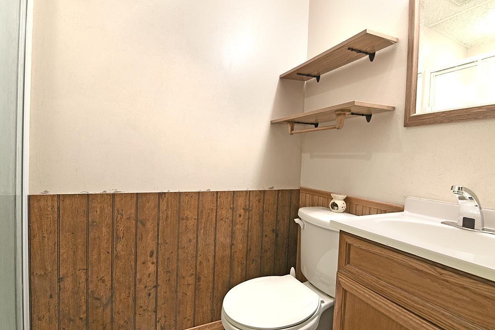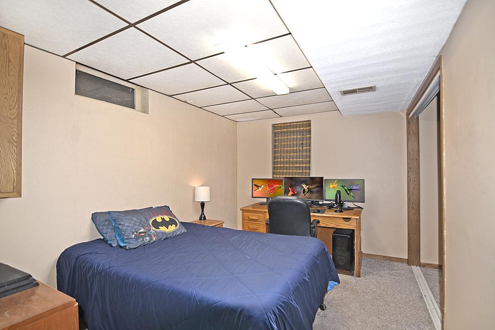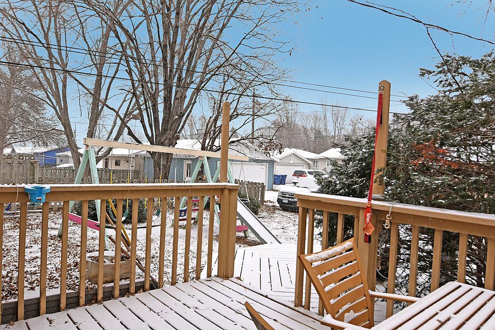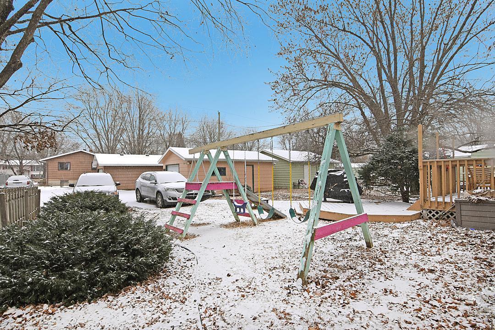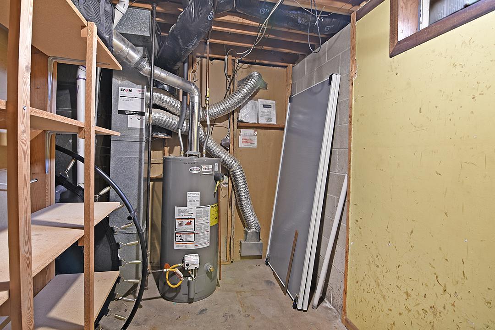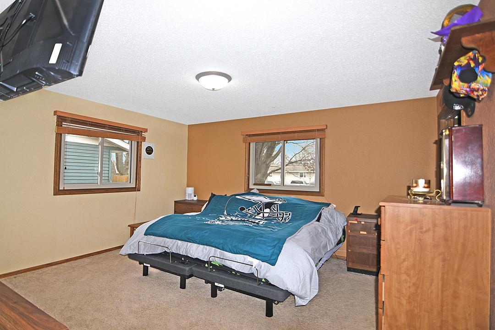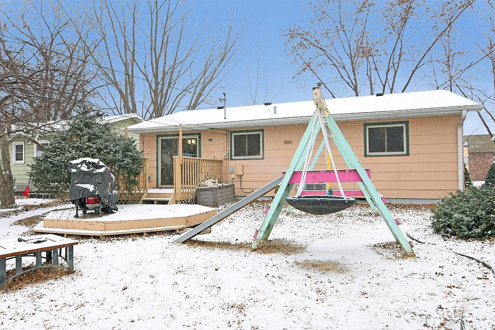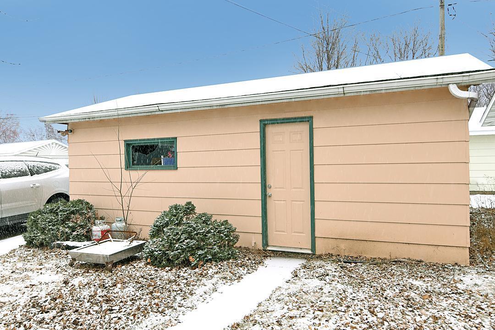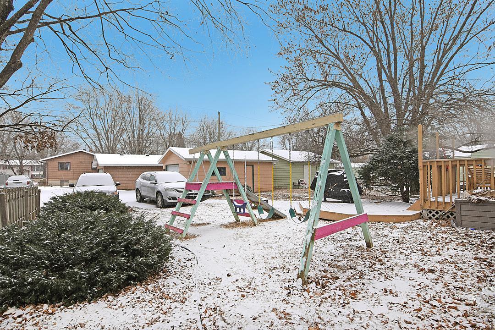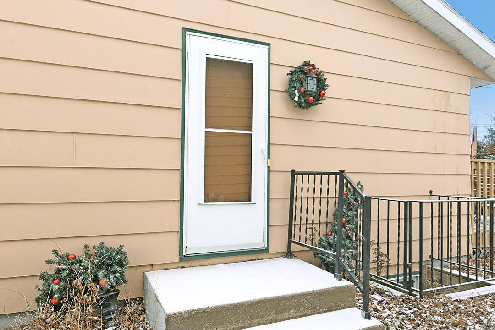
Property Listing
Description
This beautiful home offers generous size Bedrooms, an abundance of natural light that shines brightly through the newer windows throughout the home. It also has all new high efficiency furnace and AC in 2023 along with a new water heater. The living room offers a large picture window and new flooring in 2024. There have been many other updates to the house including updates to the downstairs bathroom and new plumbing in the upstairs bathroom. In the garage you will find a nicely sized work bench perfect for projects around the house, the double deck is perfect for hosting cookouts or relaxing in the sun. The laundry room offers pegboard walls for easy storage and an extra-large washer/dryer. The seller is willing to pay $5000 in closing costs and has a 3.5% assumable loan that will end up saving you thousands of dollars! It is conveniently located close to the bus line and many shopping and restaurant options. This is a perfect place to call home! Come check out this spacious Noth side home soon it will not last long! Assumable loan at 3.5% interest. If you qualify for financing, you can assume what the seller still owes on this property for an interest rate at 3.5%, then get a second loan for the remainder of the purchase price. You will save thousands of dollars. This home is centrally located in St. Cloud and easy reach to all shopping, the hospitals, and recreational facilities and public transportation. It has a full basement and can be expanded easily for another bedroom in the basement. New roof. New furnace. Updated windows and carpets and flooring. Come check this house out!!! It's a good house at a low interest rate.Property Information
Status: Active
Sub Type: ********
List Price: $245,000
MLS#: 6646294
Current Price: $245,000
Address: 1410 12th Avenue N, Saint Cloud, MN 56303
City: Saint Cloud
State: MN
Postal Code: 56303
Geo Lat: 45.575323
Geo Lon: -94.177107
Subdivision: First Add To North Side Park
County: Stearns
Property Description
Year Built: 1972
Lot Size SqFt: 6098.4
Gen Tax: 2262
Specials Inst: 0
High School: ********
Square Ft. Source:
Above Grade Finished Area:
Below Grade Finished Area:
Below Grade Unfinished Area:
Total SqFt.: 1880
Style: Array
Total Bedrooms: 3
Total Bathrooms: 2
Total Full Baths: 1
Garage Type:
Garage Stalls: 1
Waterfront:
Property Features
Exterior:
Roof:
Foundation:
Lot Feat/Fld Plain: Array
Interior Amenities:
Inclusions: ********
Exterior Amenities:
Heat System:
Air Conditioning:
Utilities:


