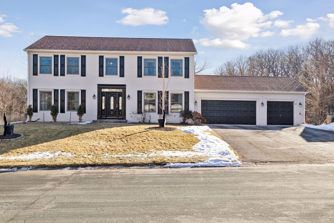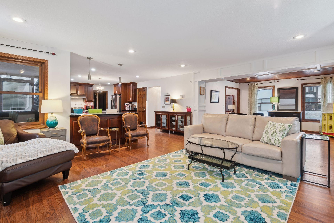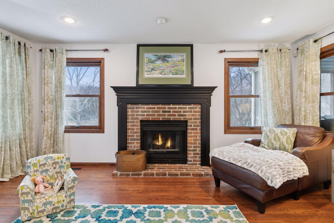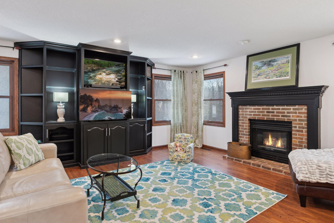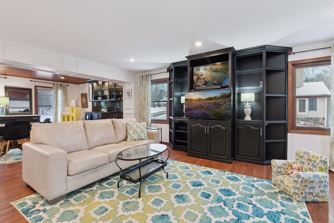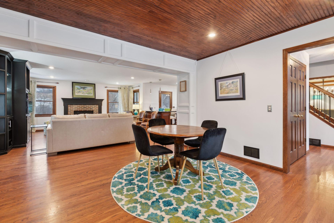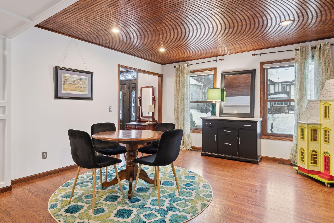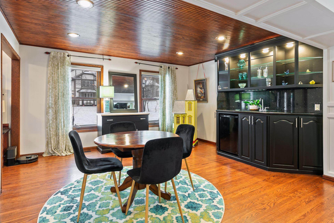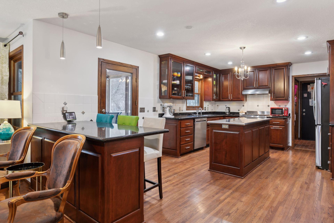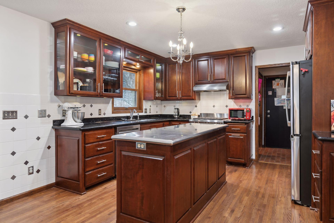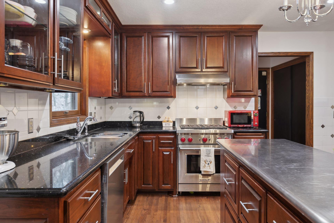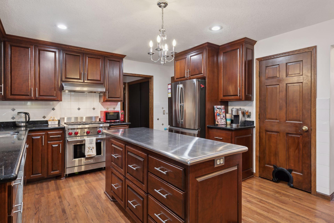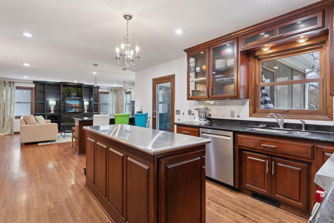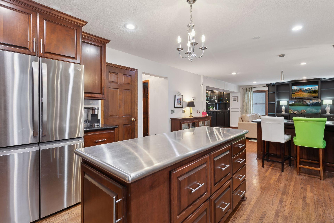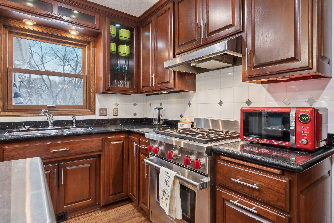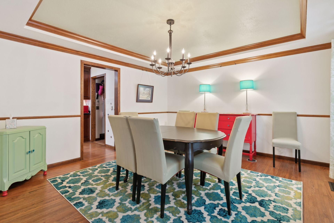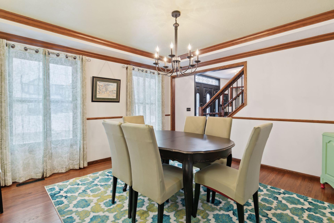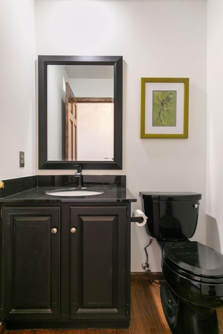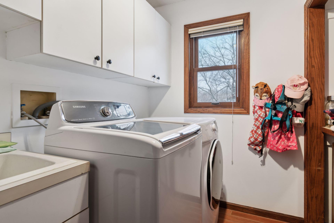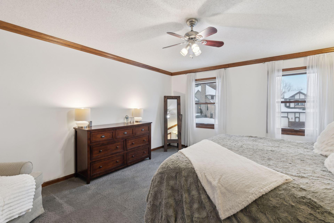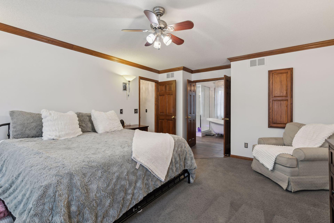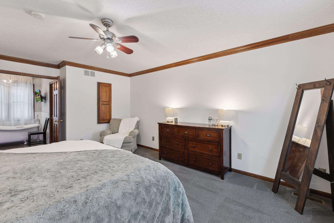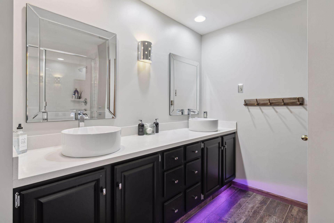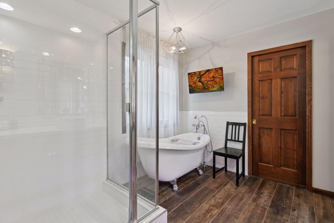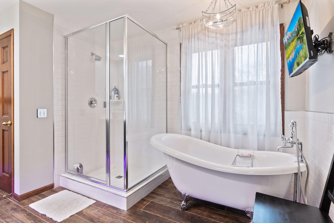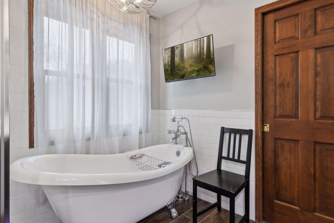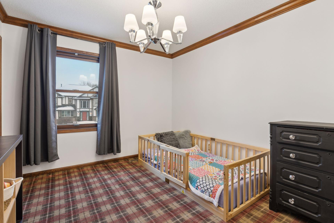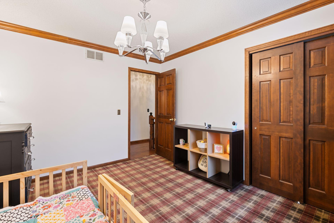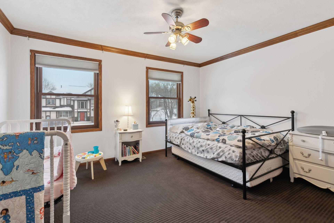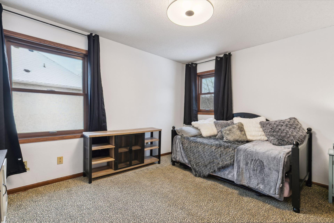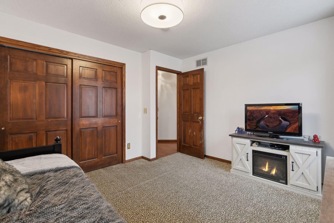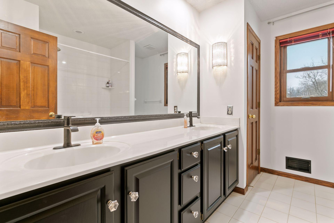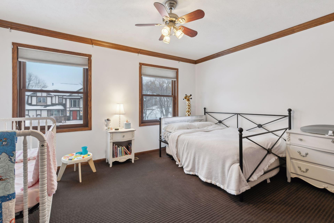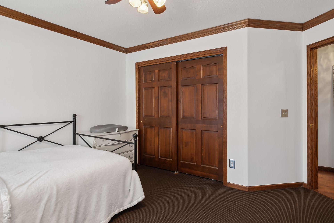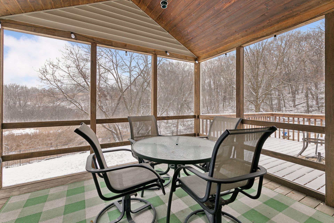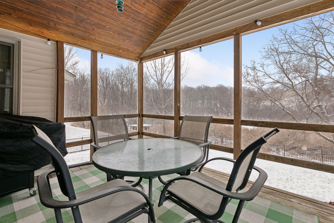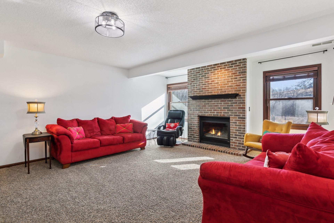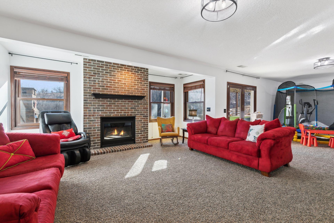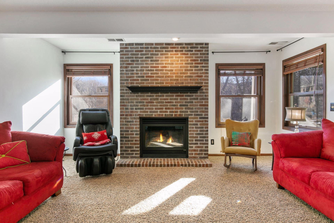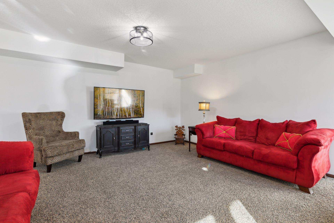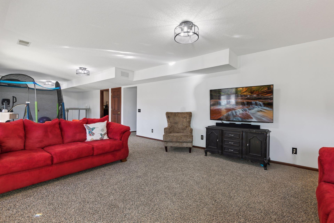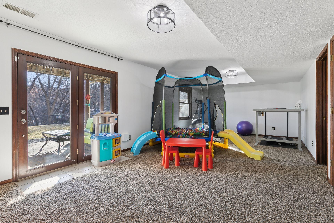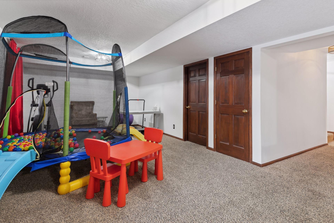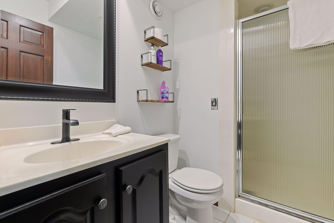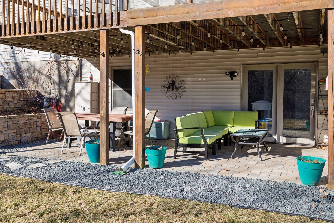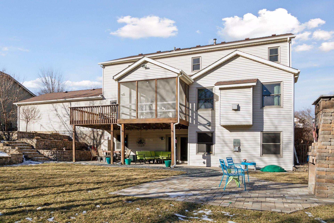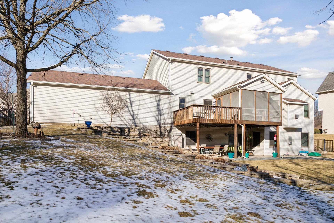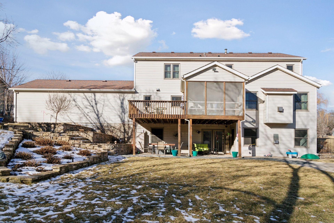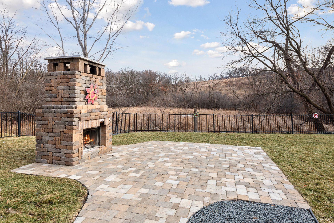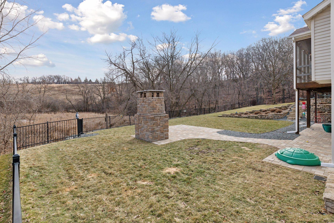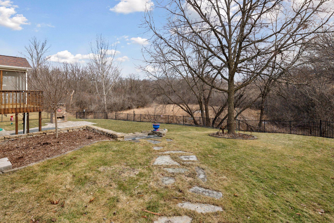
Property Listing
Description
This meticulously maintained home, lovingly cared for by the same family for over 30 years, offers a harmonious blend of timeless elegance, modern upgrades, and thoughtful design. The result is an ideal space for both everyday living and entertaining. Situated in a serene neighborhood, this expansive 4-bedroom, 4-bath residence is truly an entertainer's dream, showcasing an inviting flow that effortlessly accommodates both intimate family gatherings and larger social events. The pride of ownership is evident throughout, with each room thoughtfully curated to offer comfort, style, and functionality. From the moment you step inside, you are greeted by rich oak hardwood floors that extend throughout the main level and up the staircase, adding warmth and sophistication to the space. Large Anderson windows flood the home with natural light, creating a bright, airy atmosphere. The formal dining room, with its elegant tray ceiling, offers a refined setting for hosting special occasions, while the spacious living room, anchored by a cozy gas fireplace and a custom-built entertainment center, provides the perfect backdrop for casual relaxation or grand entertaining. The main level is designed with an open, flowing floor plan, allowing for seamless interaction between spaces. The expansive kitchen is a chef’s paradise, featuring luxurious quartz countertops, stunning cherry cabinetry, and top-of-the-line Wolf stove. A large kitchen island with a quartz breakfast bar serves as a gathering point, connecting the kitchen to the living room and providing ample seating for guests. The built-in wet bar and the striking wood-ceilinged bar room create a sophisticated space for mixing drinks and entertaining guests in style. Whether you're hosting a formal dinner in the elegant dining room or relaxing with friends in the open living area, this home is designed for effortless flow and enjoyment. Upstairs, the luxurious owner's suite serves as a private retreat. It boasts a generouslyProperty Information
Status: Active
Sub Type: ********
List Price: $649,900
MLS#: 6645555
Current Price: $649,900
Address: 1618 Murphy Parkway, Saint Paul, MN 55122
City: Saint Paul
State: MN
Postal Code: 55122
Geo Lat: 44.813931
Geo Lon: -93.180251
Subdivision: Blackhawk Pond
County: Dakota
Property Description
Year Built: 1992
Lot Size SqFt: 40946.4
Gen Tax: 6676
Specials Inst: 0
High School: ********
Square Ft. Source:
Above Grade Finished Area:
Below Grade Finished Area:
Below Grade Unfinished Area:
Total SqFt.: 3822
Style: Array
Total Bedrooms: 4
Total Bathrooms: 4
Total Full Baths: 2
Garage Type:
Garage Stalls: 3
Waterfront:
Property Features
Exterior:
Roof:
Foundation:
Lot Feat/Fld Plain: Array
Interior Amenities:
Inclusions: ********
Exterior Amenities:
Heat System:
Air Conditioning:
Utilities:


