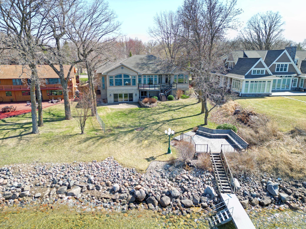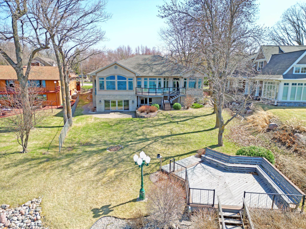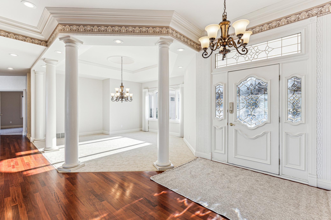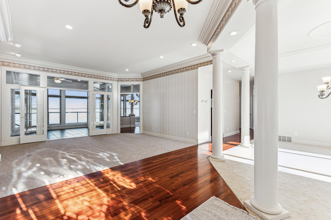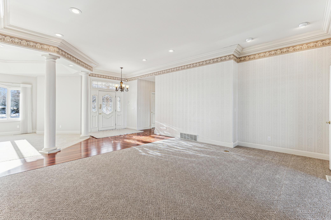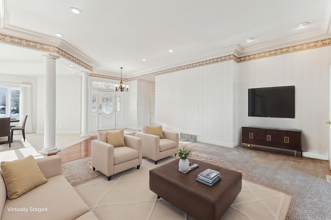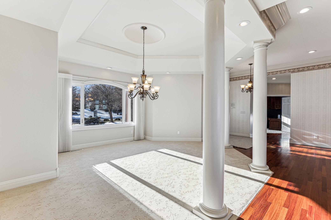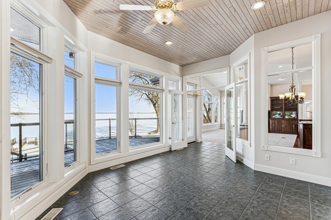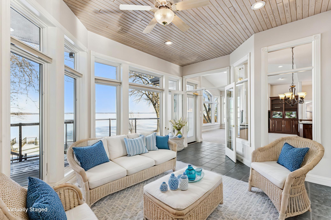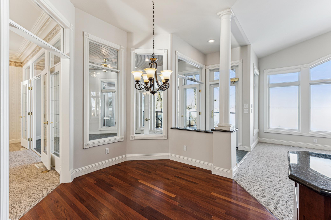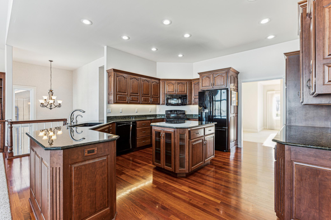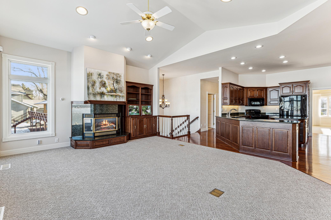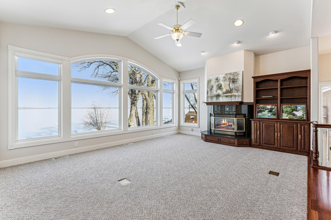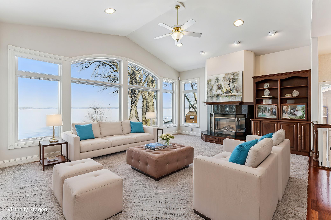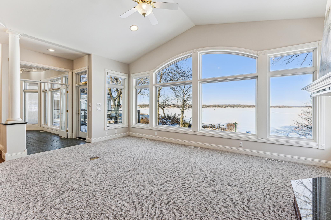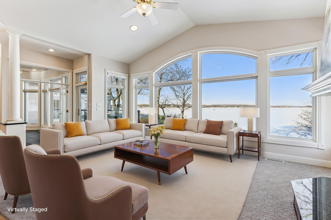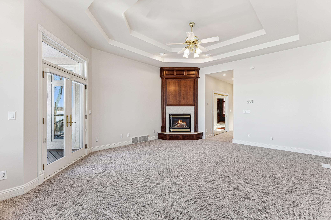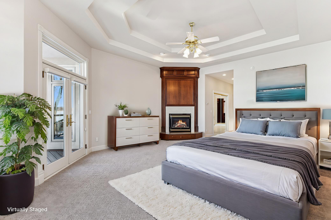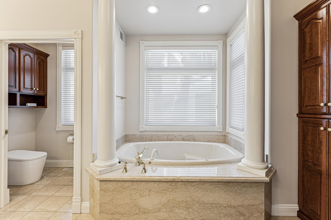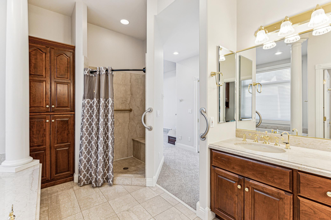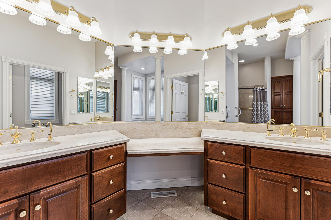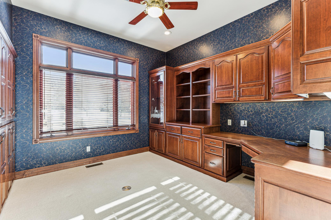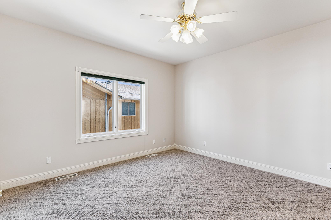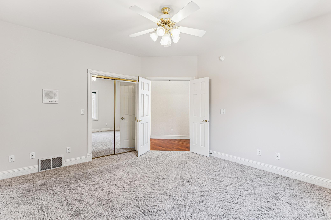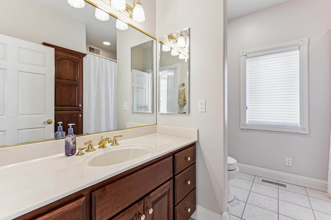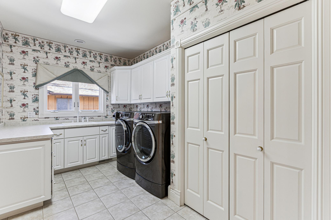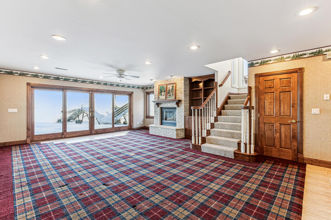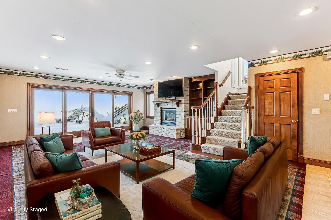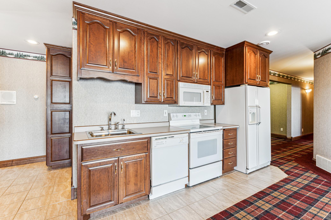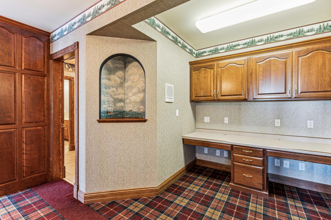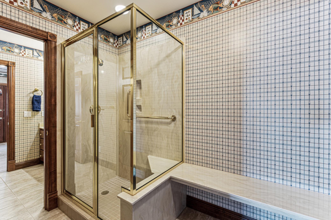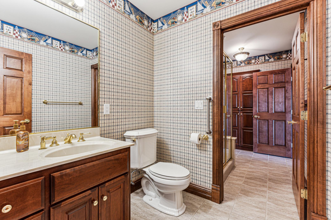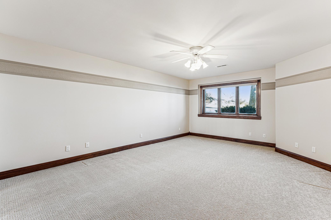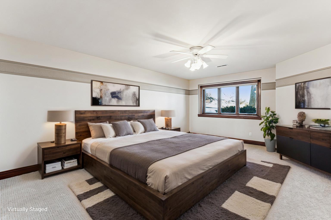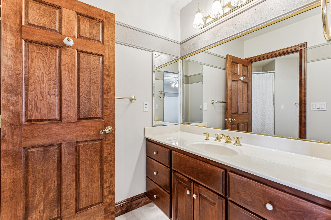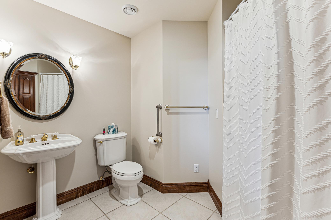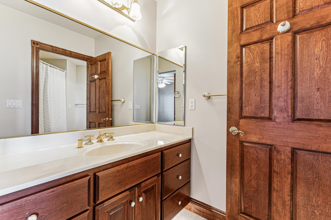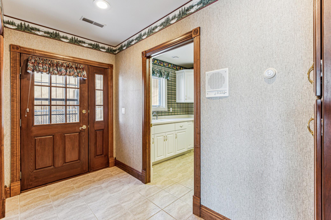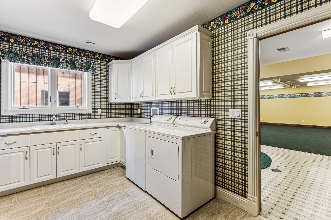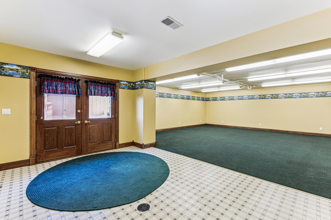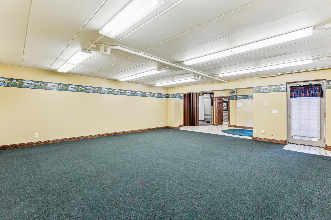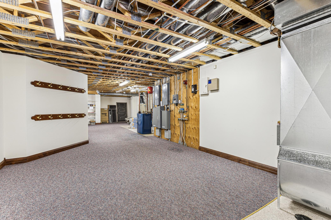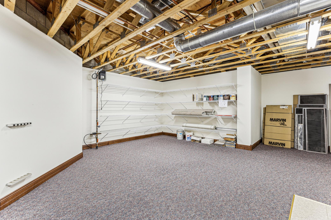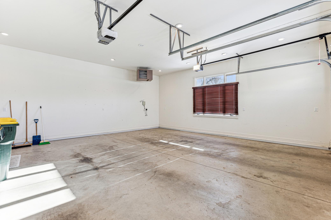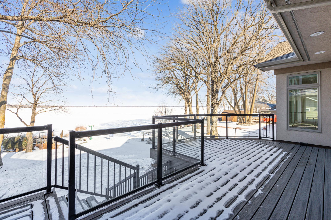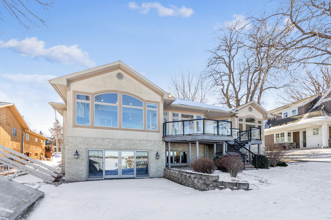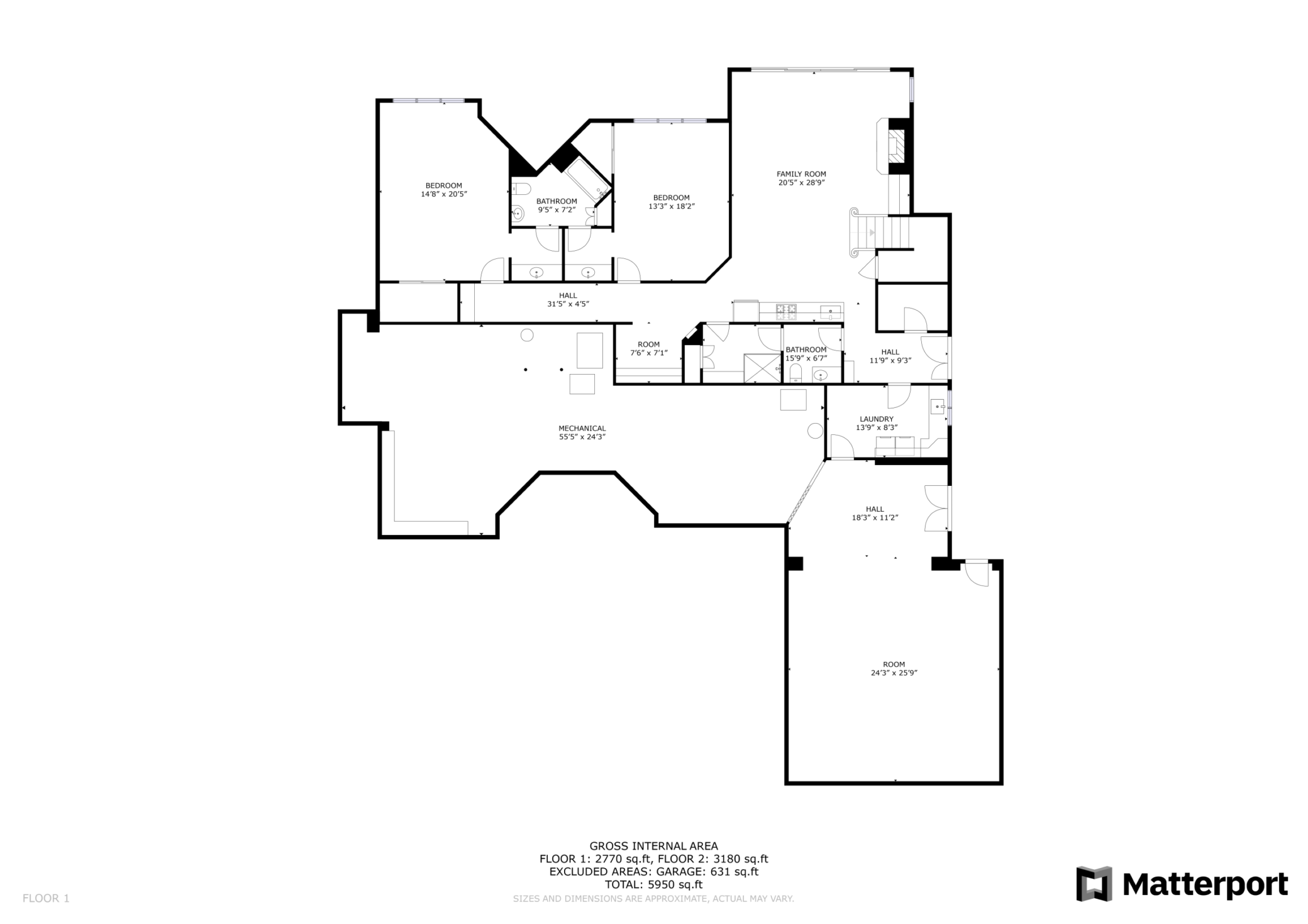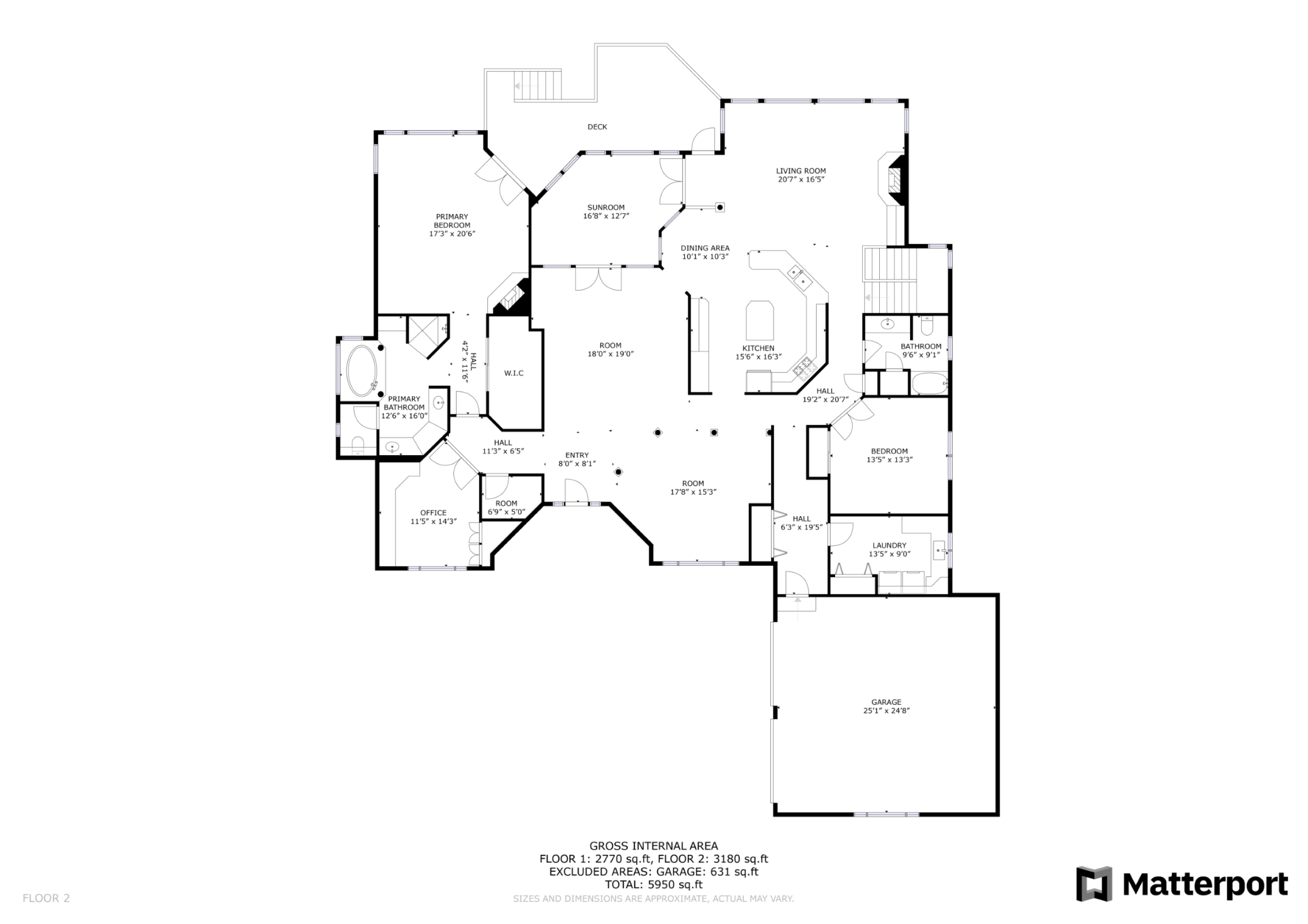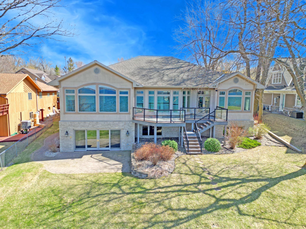
Property Listing
Description
Your dream lakeside retreat awaits! Nestled in a premier south shore Green Lake location, this stunning property offers breathtaking panoramic lake views and luxurious features throughout. Sitting on a nearly half-acre lot, this home is designed to blend comfort, style, and relaxation. Step inside to discover vaulted ceilings and gleaming hardwood floors, creating an inviting and open atmosphere. With four spacious bedrooms and four beautifully designed bathrooms, including a private primary suite with jetted tub and double sinks, there's room for everyone to enjoy their own sanctuary. The main level boasts one level living convenient with laundry and a seamless flow from room to room, while the composite decking off the main living area provides the perfect spot to soak in serene water views. Head downstairs to the expansive walkout basement where you'll find a full kitchen directly off the family room perfect for entertaining or ideal for a second unit. There is ample space for movie nights, game days, or just unwinding with family and friends. The exterior of the home is equally impressive, featuring a heated attached garage, a beautiful paver driveway, and plenty of curb appeal. The whole home generator, intercom, and central vacuum systems add a touch of convenience, while the meticulously landscaped grounds offer endless opportunities for outdoor enjoyment. Whether you're hosting gatherings, relaxing by the water, or savoring the tranquility of this relaxing getaway location, this property is the perfect blend of luxury and comfort. Don’t miss your chance to experience Green Lake living at its finest. Welcome home!Property Information
Status: Active
Sub Type: ********
List Price: $1,599,900
MLS#: 6645440
Current Price: $1,599,900
Address: 275 Lake Avenue S, Spicer, MN 56288
City: Spicer
State: MN
Postal Code: 56288
Geo Lat: 45.228887
Geo Lon: -94.928881
Subdivision:
County: Kandiyohi
Property Description
Year Built: 1997
Lot Size SqFt: 17859.6
Gen Tax: 24906
Specials Inst: 0
High School: ********
Square Ft. Source:
Above Grade Finished Area:
Below Grade Finished Area:
Below Grade Unfinished Area:
Total SqFt.: 6877
Style: Array
Total Bedrooms: 4
Total Bathrooms: 4
Total Full Baths: 3
Garage Type:
Garage Stalls: 2
Waterfront:
Property Features
Exterior:
Roof:
Foundation:
Lot Feat/Fld Plain: Array
Interior Amenities:
Inclusions: ********
Exterior Amenities:
Heat System:
Air Conditioning:
Utilities:



