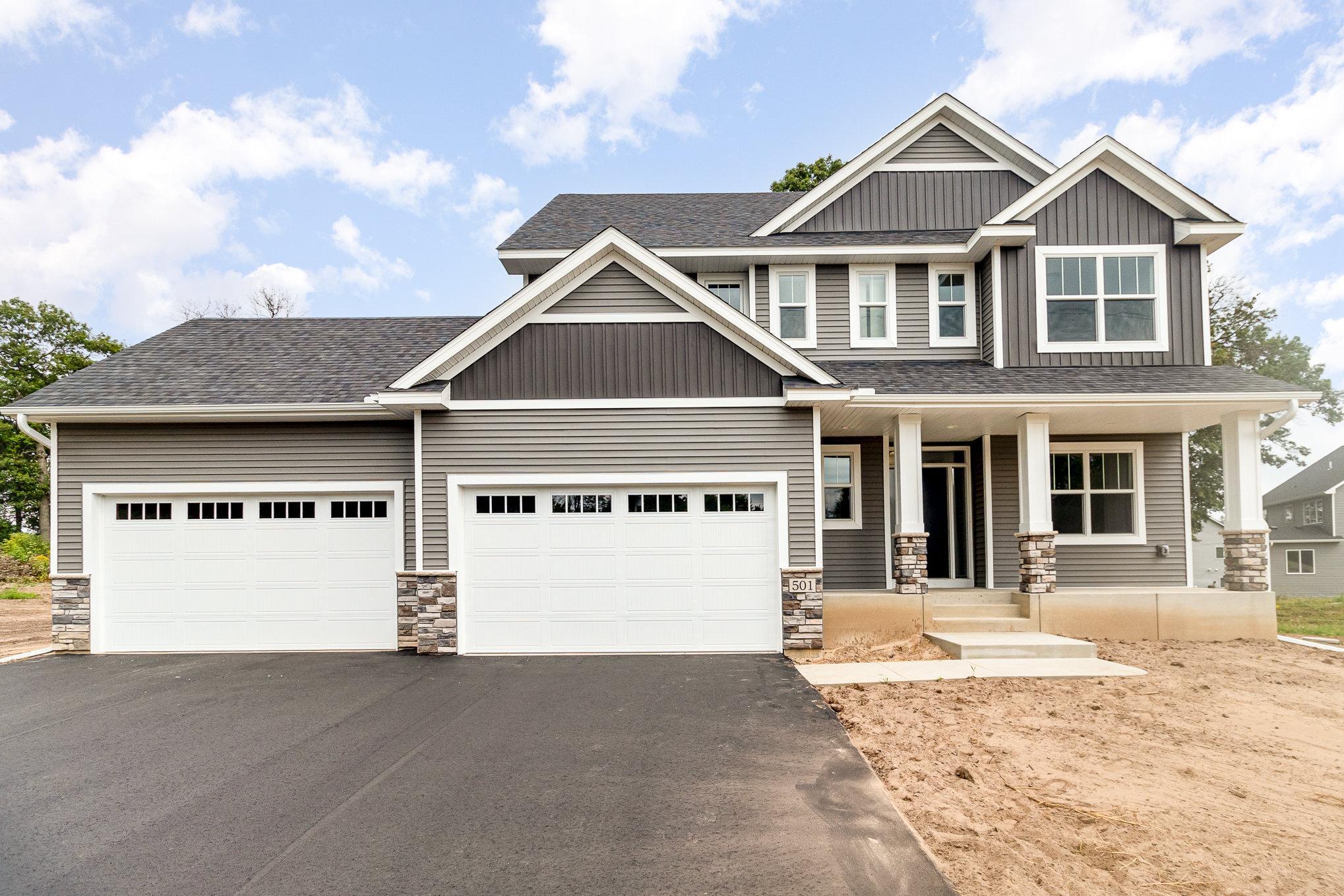
Property Listing
Description
Welcome home to the Kinsley II built by TH Construction. This four bed, four bath, two story is definitely one to catch the eye. The main floor consists of tall ceilings, v-groove glass doors to the large front office/den, half bath, and entry closet to welcome you into the home. The kitchen is loaded with custom cabinets, large center island, and butlers pantry all finished with granite countertops! The dining room is connected to the kitchen with a lot of extra space in between, the living room is finished with large windows and a stone surround gas fireplace with a wood mantle. Take a walk in from the large 4 car garage to see a spacious mudroom and another entry closet! The upstairs is finished with a spacious loft with a built-in entertainment center. The primary bedroom boasts vaulted ceilings, private bath with a dual bowl vanity and a walk in tile shower, in addition, a walk in closet. The upper level also consists of an additional bedroom with a private bathroom! There are 2 additional bedrooms connected with a Jack and Jill bathroom, perfect and convenient, there is also a large laundry room with a sink and vanity. The basement is unfinished but with potential for a 5th and 6th bedroom, bathroom, and a large sized family room!Property Information
Status: Active
Sub Type: ********
List Price: $789,900
MLS#: 6644924
Current Price: $789,900
Address: 17939 Staples Street, Ham Lake, MN 55304
City: Ham Lake
State: MN
Postal Code: 55304
Geo Lat: 45.296443
Geo Lon: -93.209672
Subdivision: Swedish Chapel Estates
County: Anoka
Property Description
Year Built: 2025
Lot Size SqFt: 47044.8
Gen Tax: 0
Specials Inst: 0
High School: ********
Square Ft. Source:
Above Grade Finished Area:
Below Grade Finished Area:
Below Grade Unfinished Area:
Total SqFt.: 4510
Style: Array
Total Bedrooms: 4
Total Bathrooms: 4
Total Full Baths: 1
Garage Type:
Garage Stalls: 4
Waterfront:
Property Features
Exterior:
Roof:
Foundation:
Lot Feat/Fld Plain: Array
Interior Amenities:
Inclusions: ********
Exterior Amenities:
Heat System:
Air Conditioning:
Utilities:


