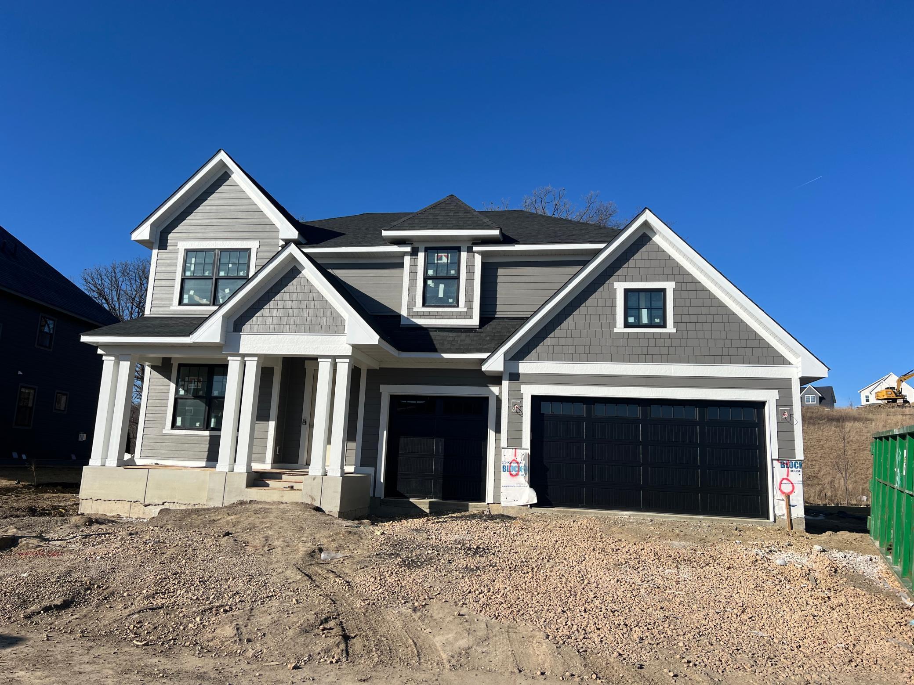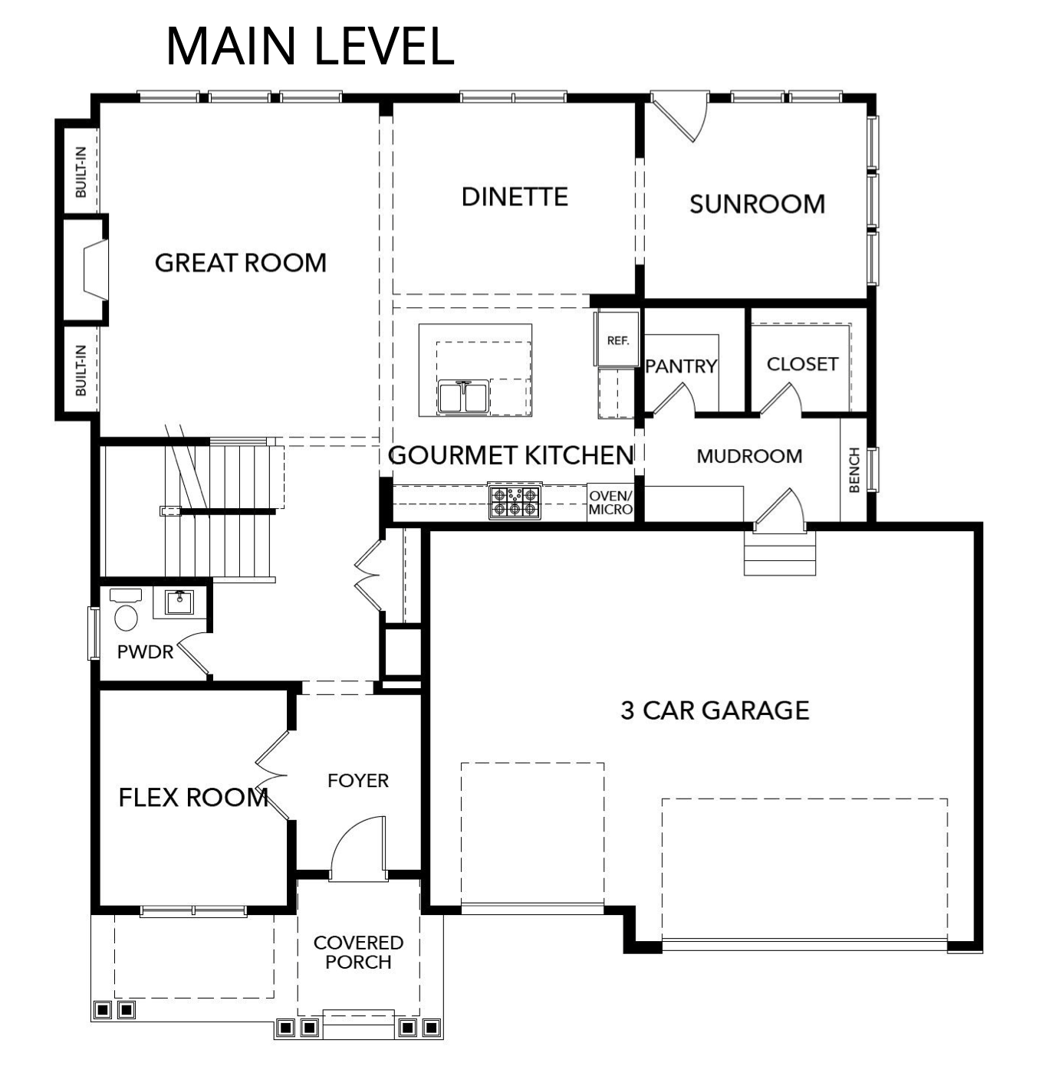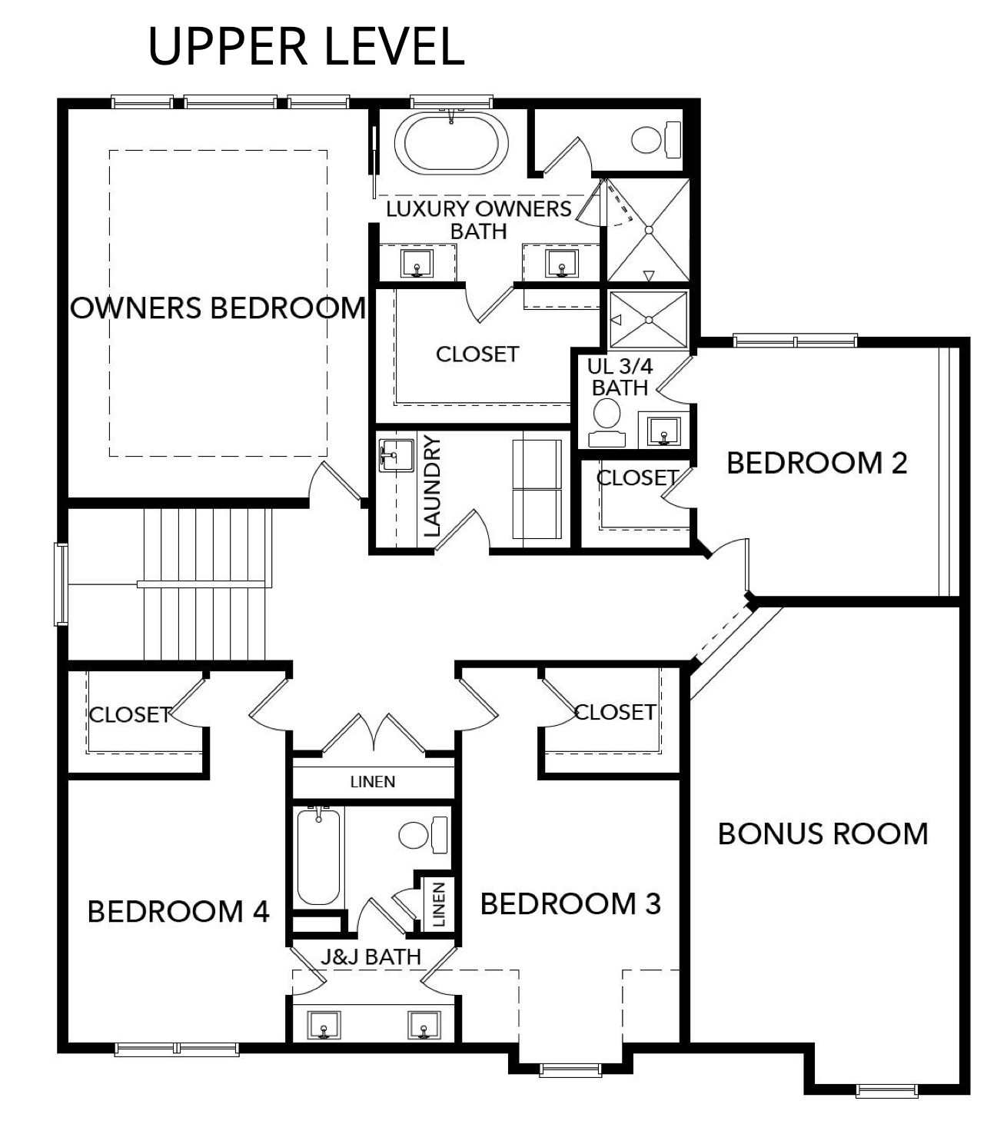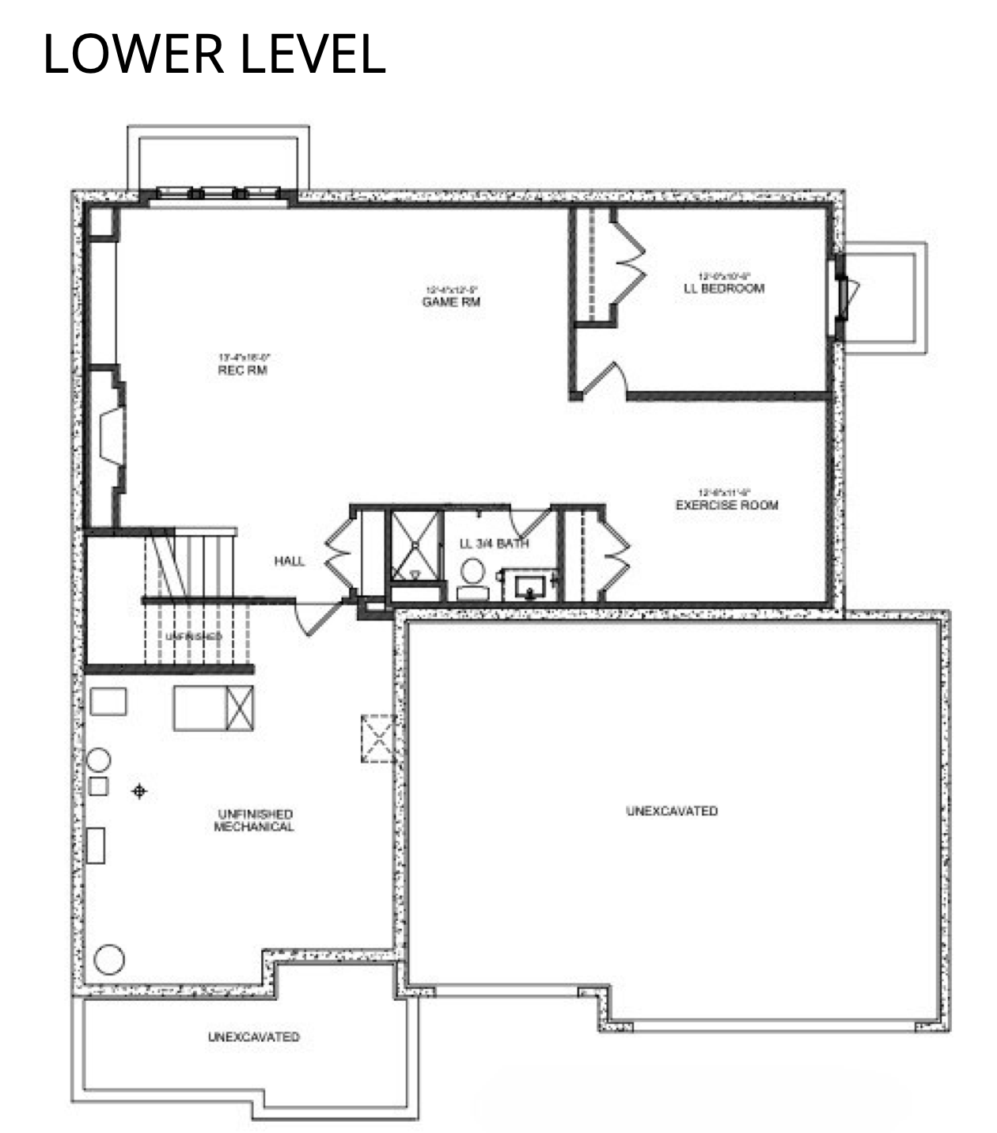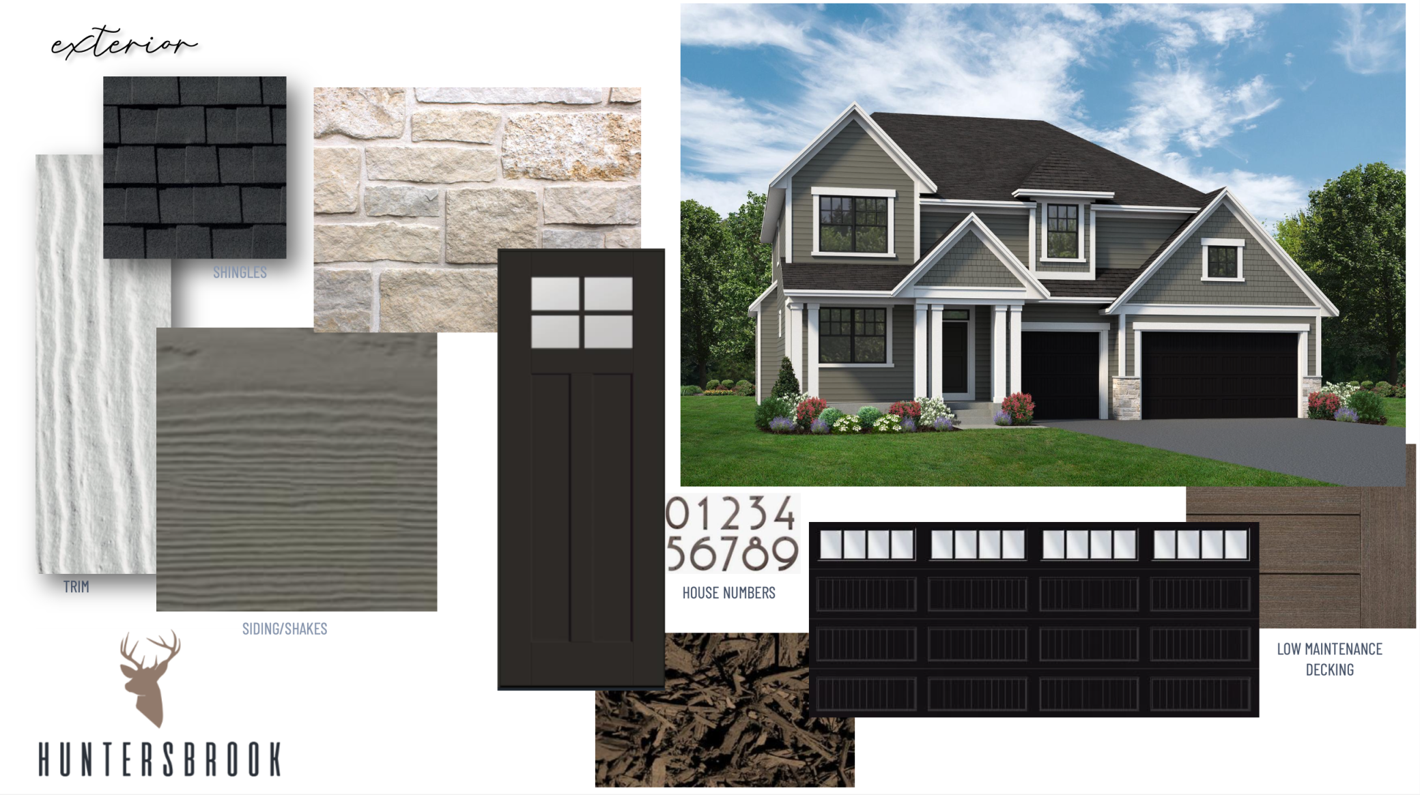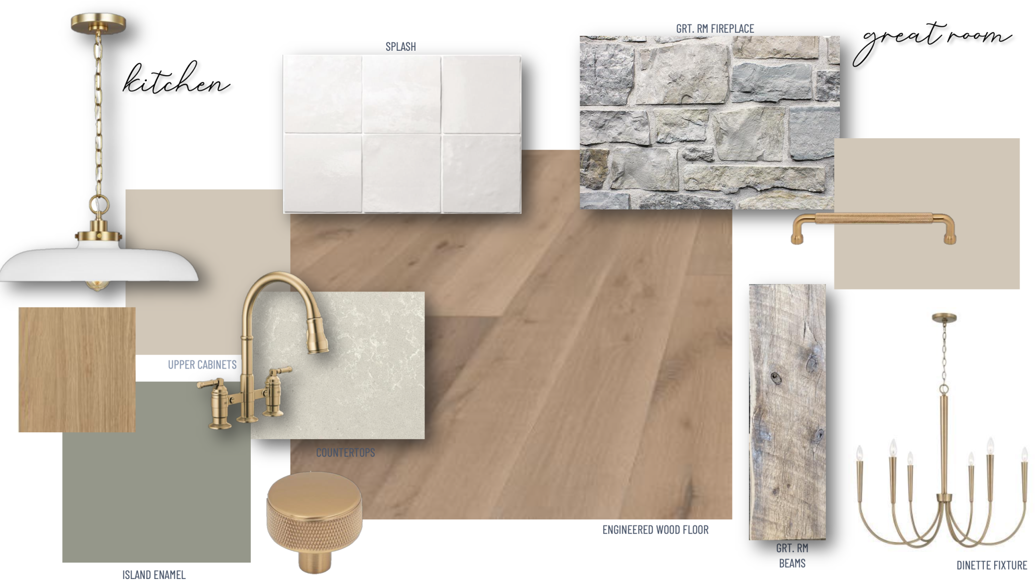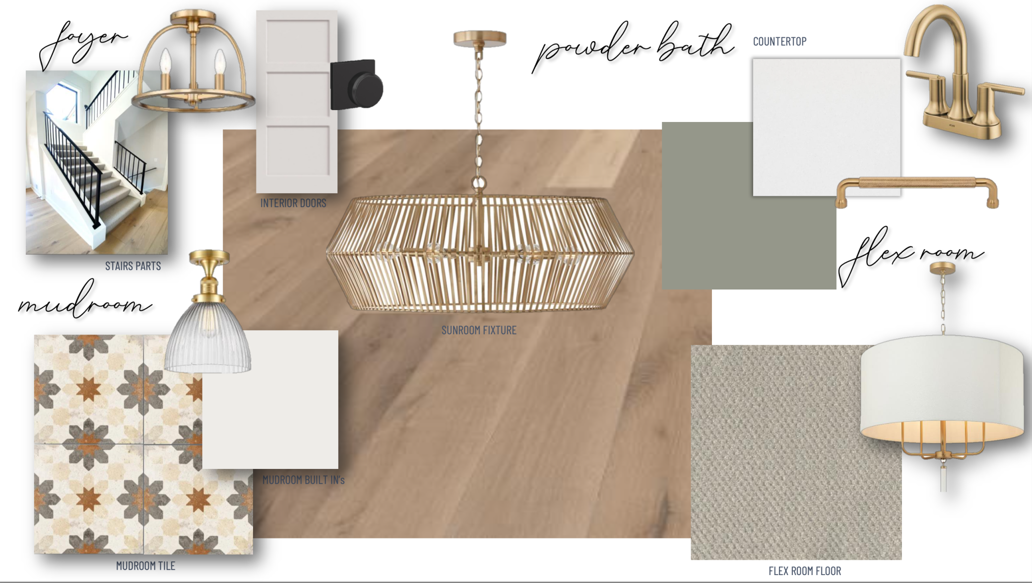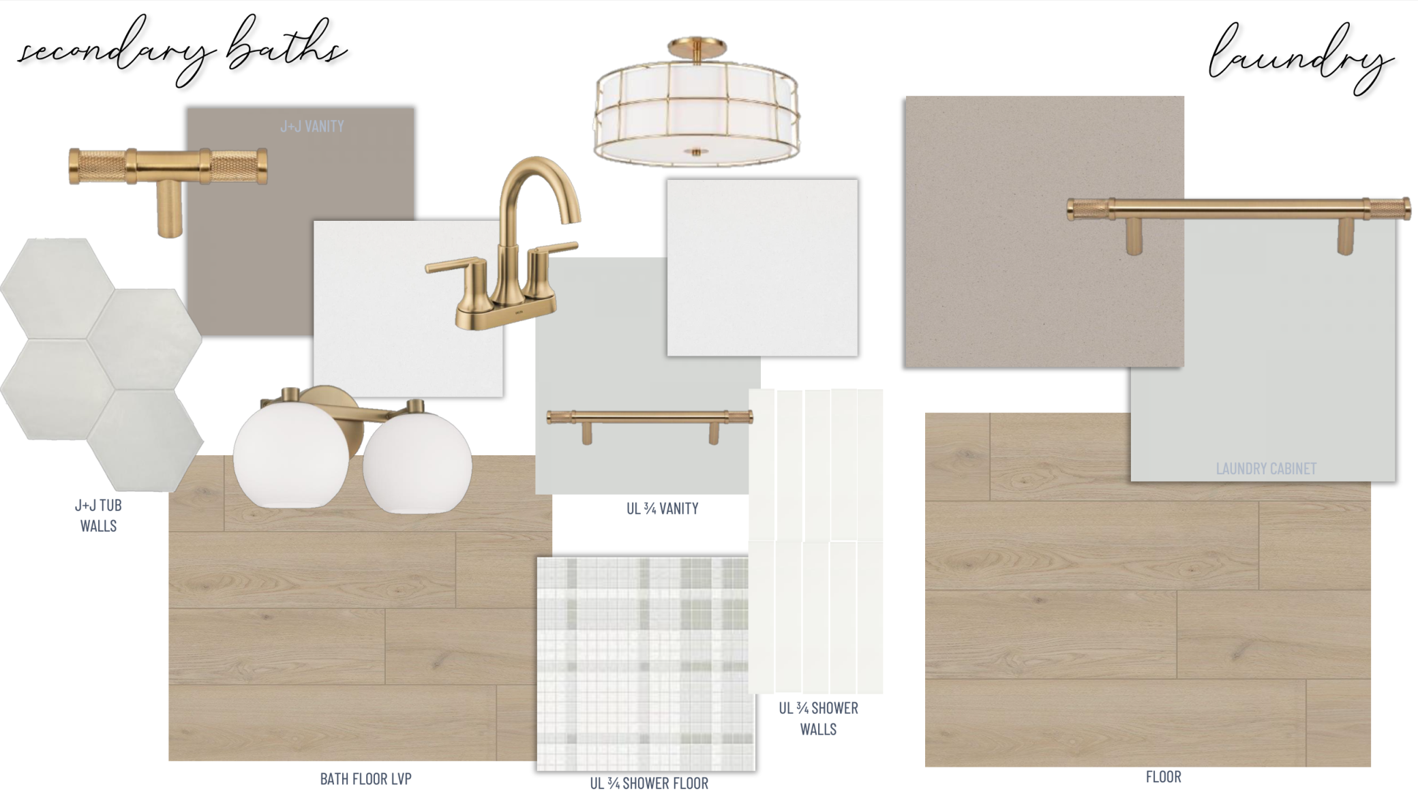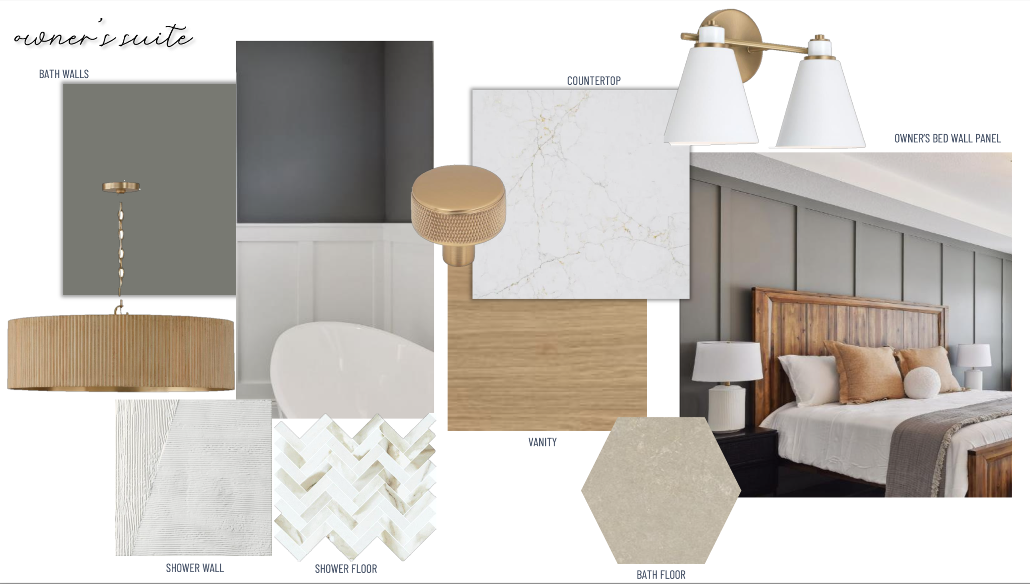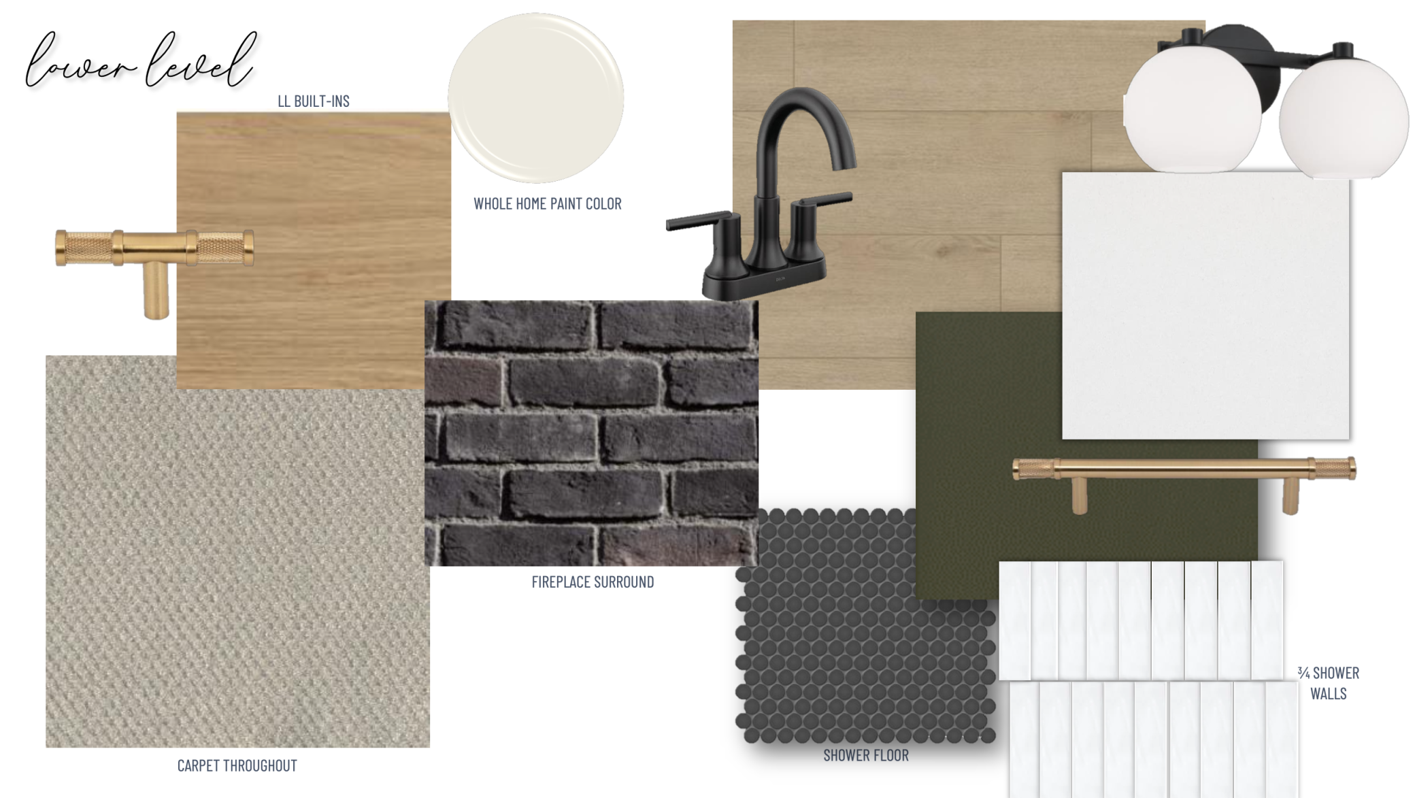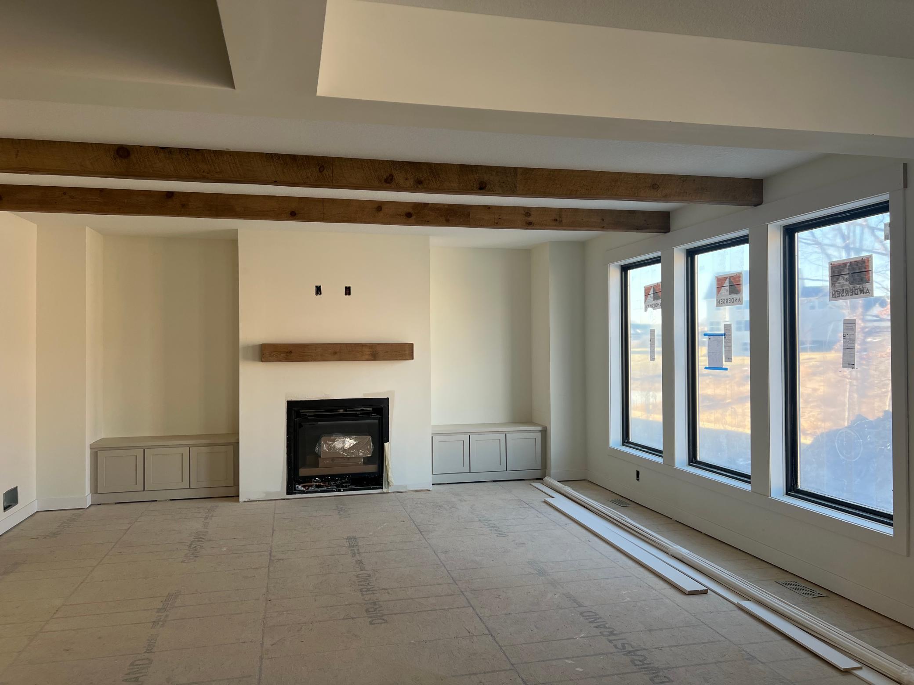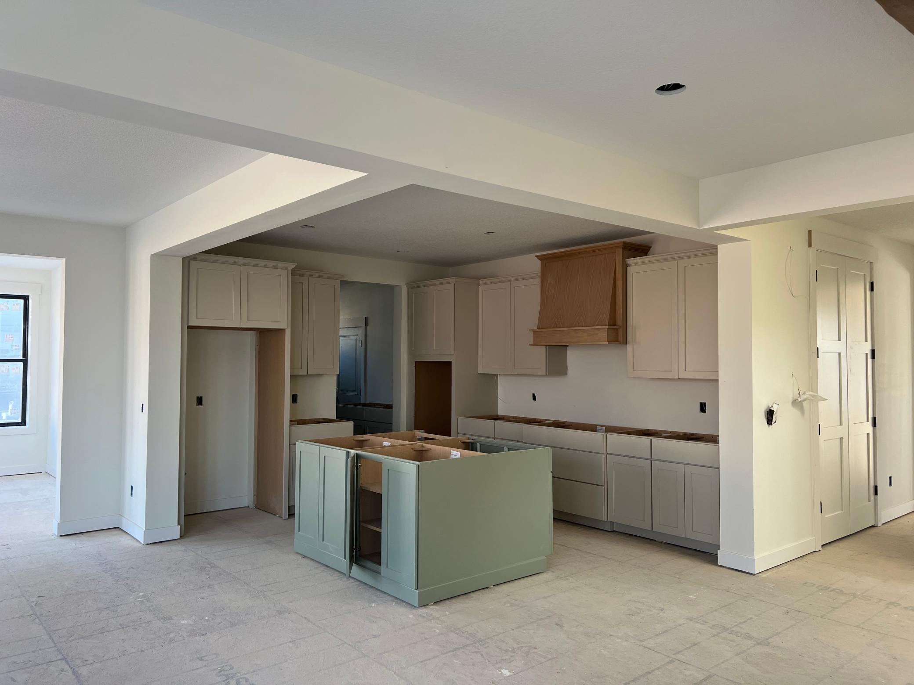
Property Listing
Description
Welcome Home! This Geneva floor plan built by Stonegate Builders will be ready for move in mid-March, 2025. The gourmet kitchen, complete with a large island and beautiful quartz countertops is centrally located in the home and over looks the dinette area. The great room is warm and inviting with a beamed ceiling, stone surround fireplace, and built-ins. On the main level, you’ll also find a flex room with french doors, powder bath, spacious mudroom, and a cozy sunroom. Upstairs, the spacious owner’s suite features a charming box vault ceiling, private full bath with a tiled shower, and a large walk-in closet. Bedrooms 2 and 3 share a Jack-and-Jill bath, and bedroom 4 has an en-suite 3/4 bath. A bonus room and laundry room complete the upper level. The lower level is all about relaxation and fun, with a second fireplace, a 5th bedroom and 3/4 bath, a recreation room/game room, and an exercise room. Anderson windows, dual zoned heat/cooling, enameled woodwork, soft close cabinets doors and drawers, LG appliances, and a fully landscaped yard including irrigation are just a few of the "upgrades" you'll find in this quality constructed home!Property Information
Status: Active
Sub Type: ********
List Price: $1,099,900
MLS#: 6644905
Current Price: $1,099,900
Address: 5440 Rolling Hills Parkway, Chaska, MN 55318
City: Chaska
State: MN
Postal Code: 55318
Geo Lat: 44.819978
Geo Lon: -93.658229
Subdivision: Huntersbrook First Add
County: Carver
Property Description
Year Built: 2025
Lot Size SqFt: 10454.4
Gen Tax: 2440
Specials Inst: 0
High School: ********
Square Ft. Source:
Above Grade Finished Area:
Below Grade Finished Area:
Below Grade Unfinished Area:
Total SqFt.: 4886
Style: Array
Total Bedrooms: 5
Total Bathrooms: 5
Total Full Baths: 2
Garage Type:
Garage Stalls: 3
Waterfront:
Property Features
Exterior:
Roof:
Foundation:
Lot Feat/Fld Plain: Array
Interior Amenities:
Inclusions: ********
Exterior Amenities:
Heat System:
Air Conditioning:
Utilities:


