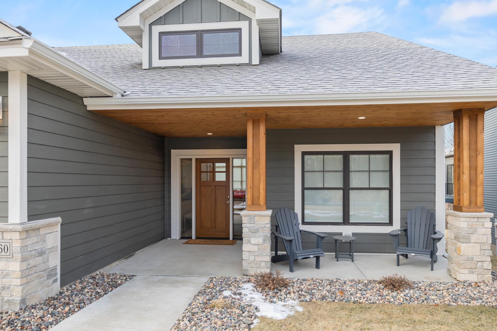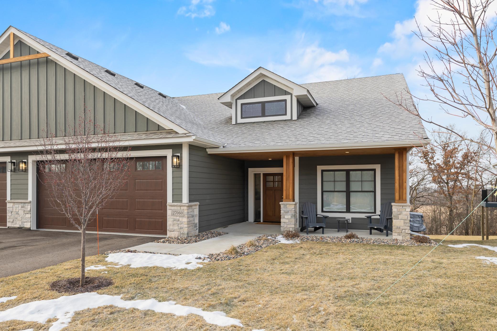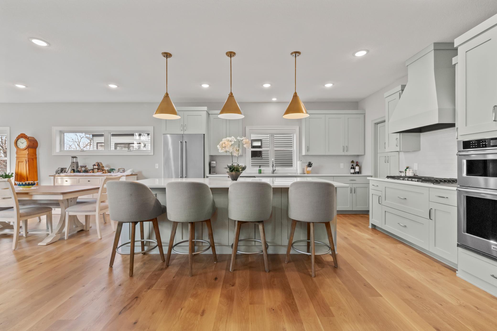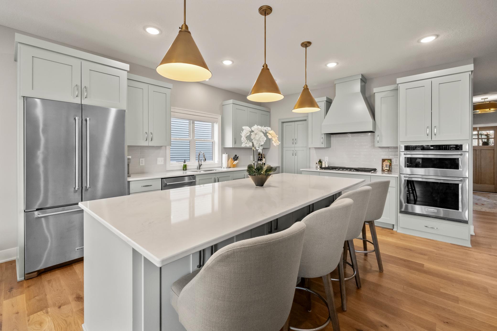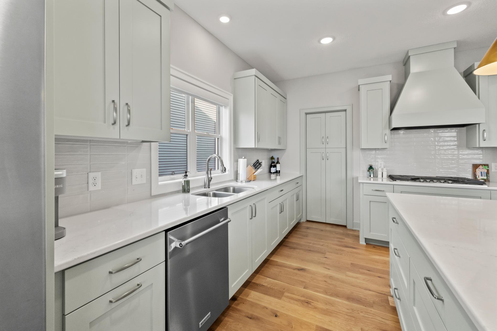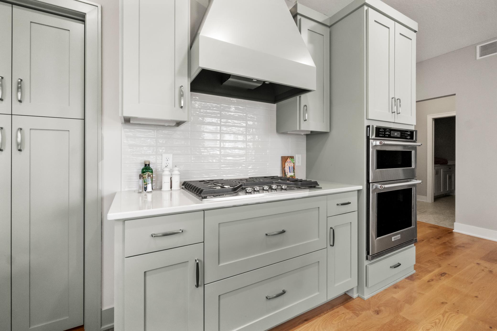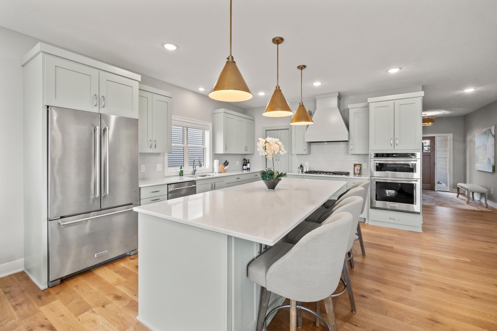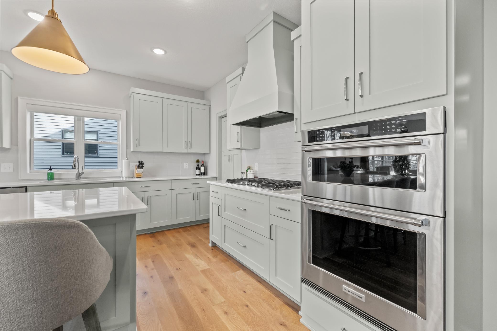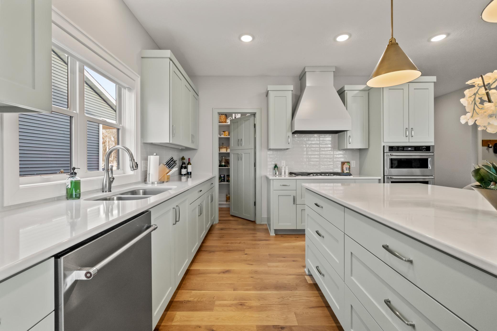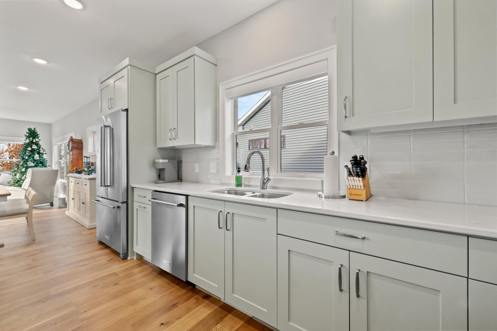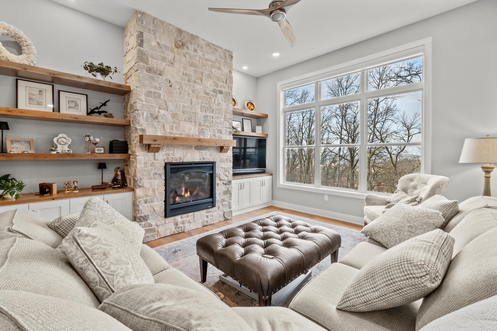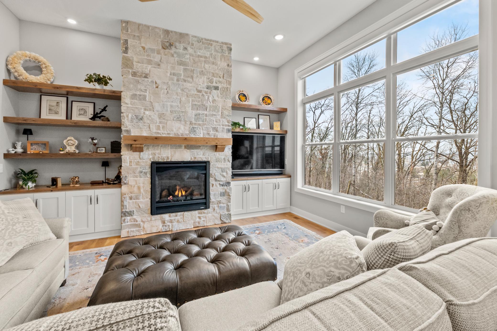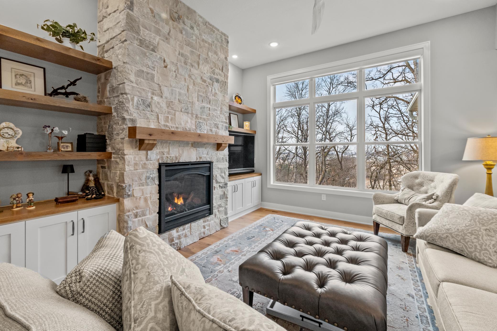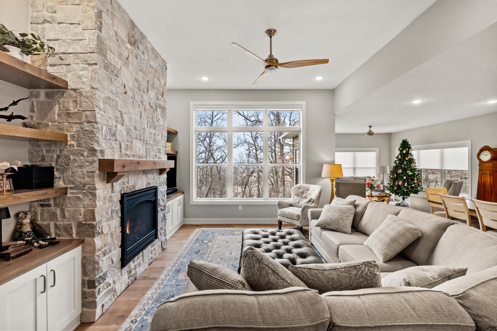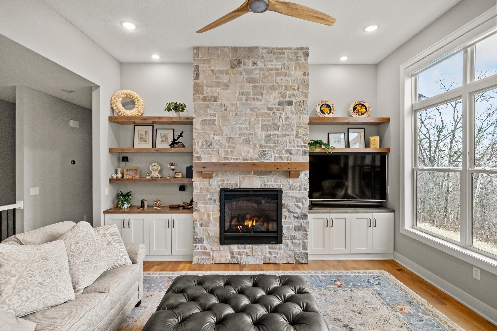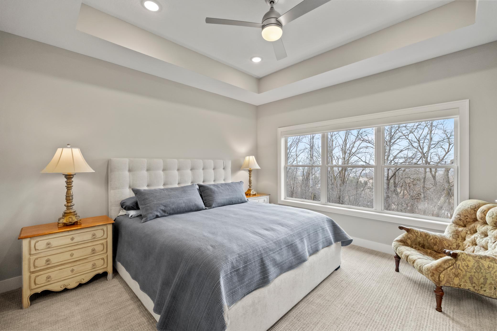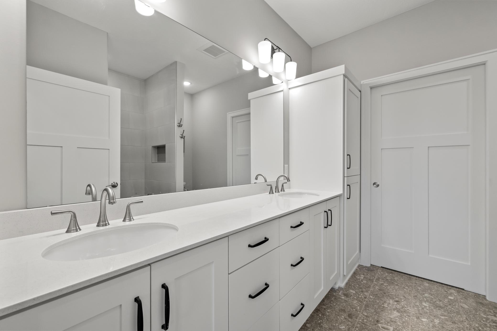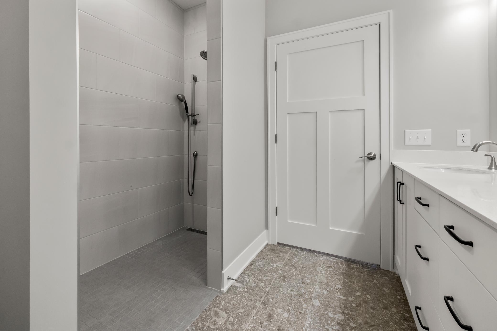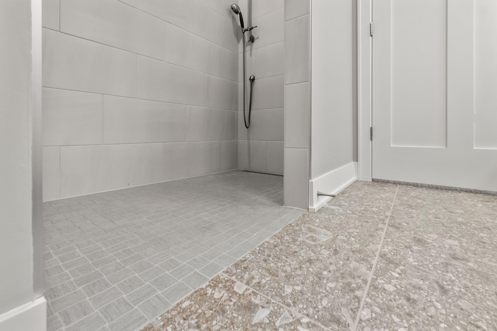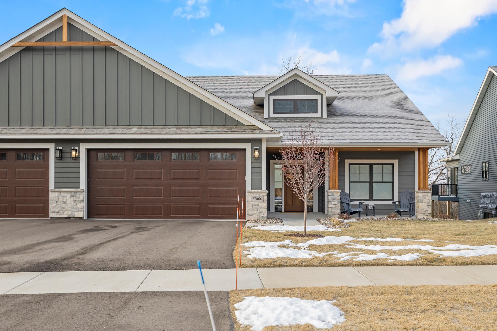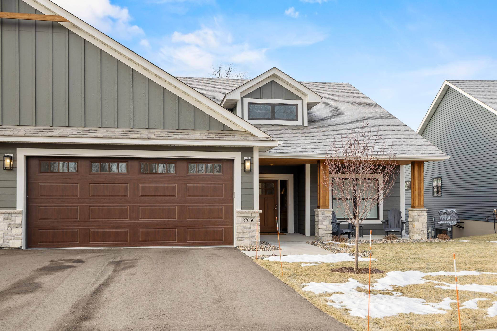
Property Listing
Description
This Johnson Reiland Custom Home in Pete’s Hill offers the perfect blend of modern luxury and thoughtful design, set against breathtaking views from the highest point in Scott County. Built for comfort and convenience, this home features a zero-barrier entry for seamless accessibility, a vaulted great room with a custom fireplace surround, and a gourmet kitchen with quartz countertops, custom cabinetry, and stainless steel appliances—perfect for entertaining or everyday living. Designed for easy main-level living, this home includes two bedrooms and two bathrooms, providing a manageable yet spacious layout. The unfinished basement offers endless possibilities—whether you envision additional living space, a home gym, or extra storage, you can customize it to fit your needs. A sunroom can also be added, giving you even more space to relax and enjoy the serene surroundings. The extra-deep garage provides ample room for vehicles, hobbies, or a workshop, and custom storage options can be added to maximize functionality and organization. Conveniently located just two miles from I-35W and 30 miles from MSP Airport, this home is in the highly regarded Lakeville School District and features fiber optic internet for fast, reliable connectivity. Enjoy peaceful surroundings with mature trees for added privacy, while still being just minutes from Boulder Pointe Golf Course and Pete’s Hill Park. With only four lots remaining, now is your chance to build your dream home in this sought-after community. Interior selections are fully customizable, allowing you to tailor every detail to your personal style. Don’t miss this opportunity—schedule your tour today!Property Information
Status: Active
Sub Type: ********
List Price: $649,900
MLS#: 6644894
Current Price: $649,900
Address: 27120 Petes Hill Trail, Elko New Market, MN 55020
City: Elko New Market
State: MN
Postal Code: 55020
Geo Lat: 44.557882
Geo Lon: -93.320891
Subdivision: Pete's Hill
County: Scott
Property Description
Year Built: 2024
Lot Size SqFt: 13503.6
Gen Tax: 2086
Specials Inst: 0
High School: ********
Square Ft. Source:
Above Grade Finished Area:
Below Grade Finished Area:
Below Grade Unfinished Area:
Total SqFt.: 3360
Style: Array
Total Bedrooms: 2
Total Bathrooms: 2
Total Full Baths: 0
Garage Type:
Garage Stalls: 2
Waterfront:
Property Features
Exterior:
Roof:
Foundation:
Lot Feat/Fld Plain: Array
Interior Amenities:
Inclusions: ********
Exterior Amenities:
Heat System:
Air Conditioning:
Utilities:


