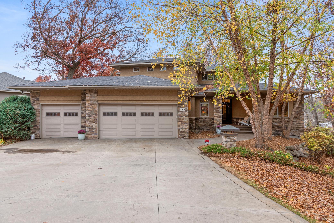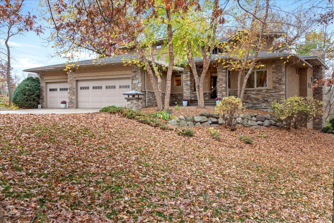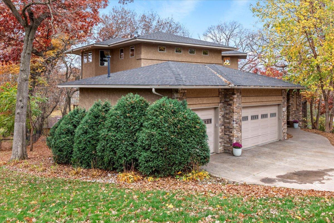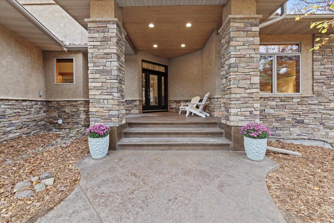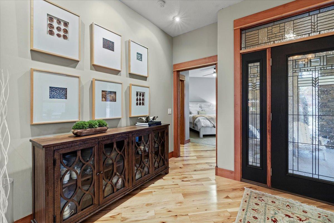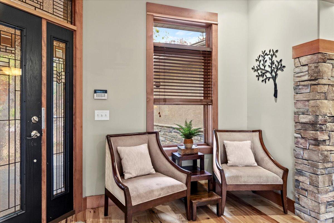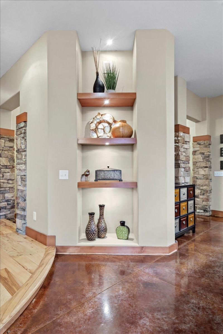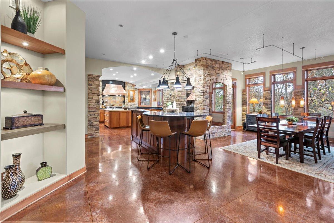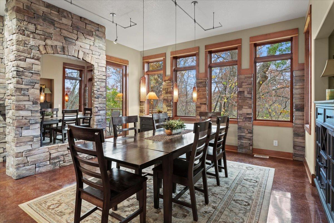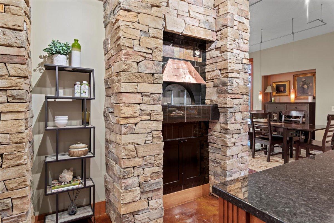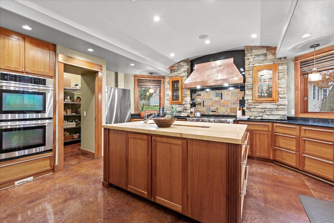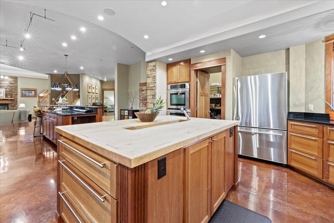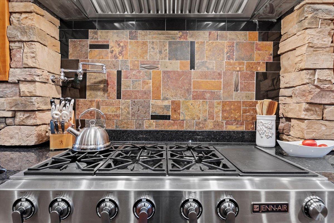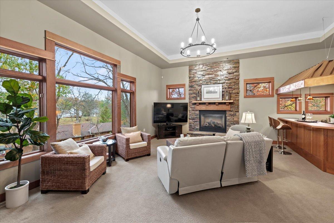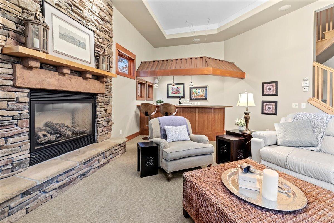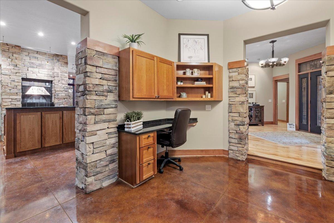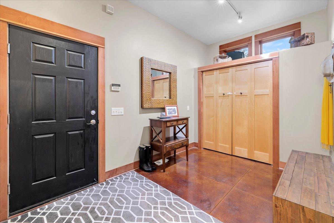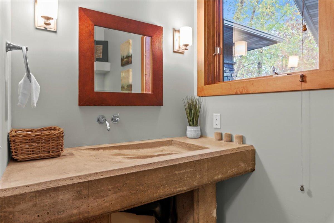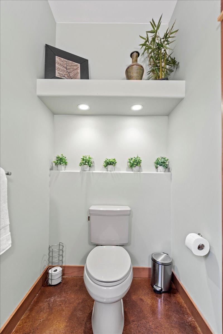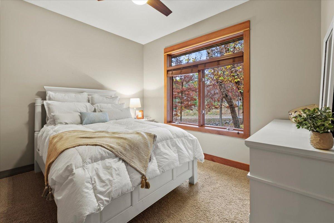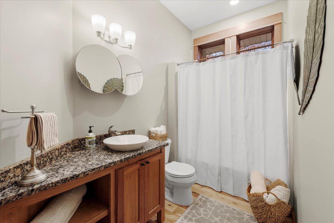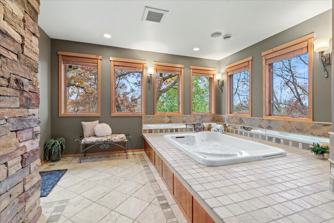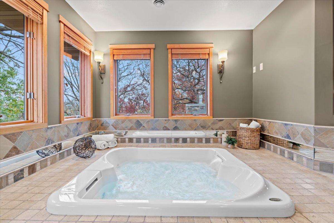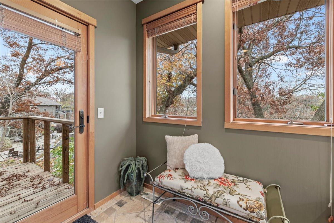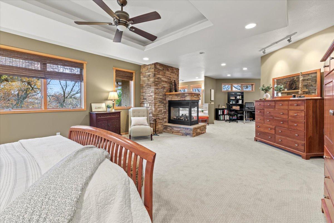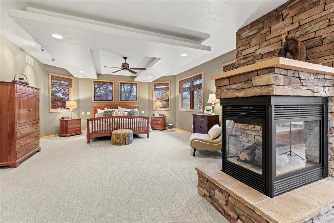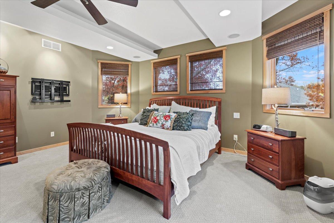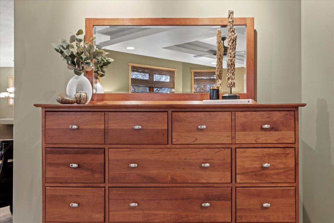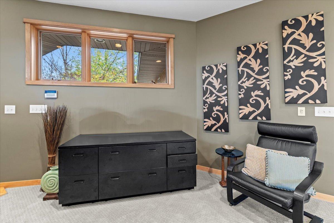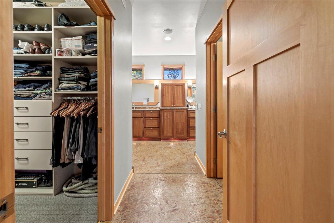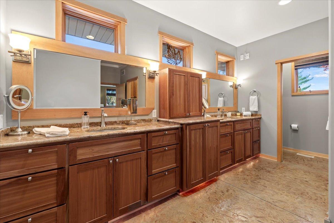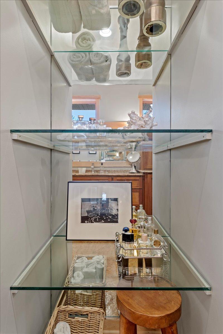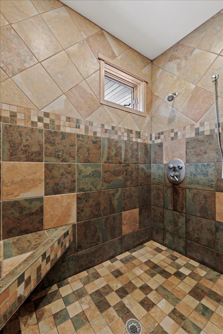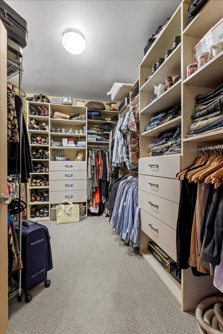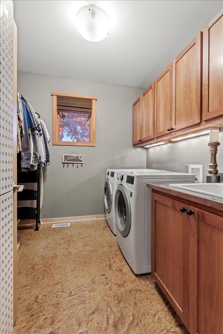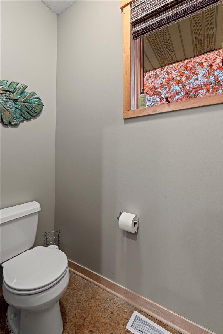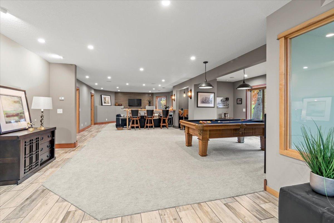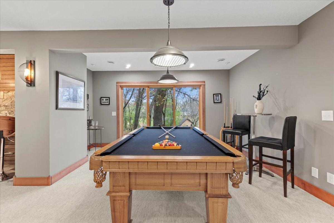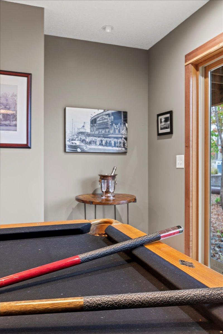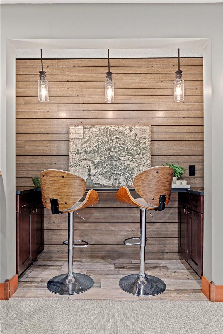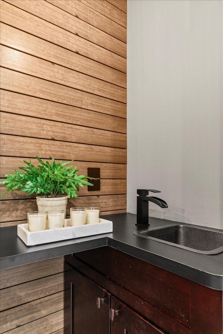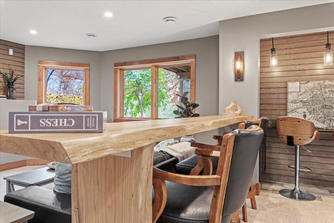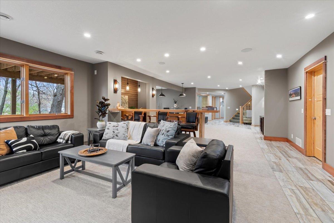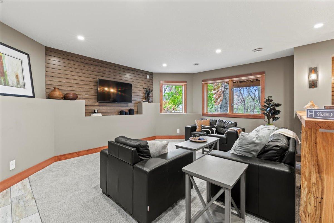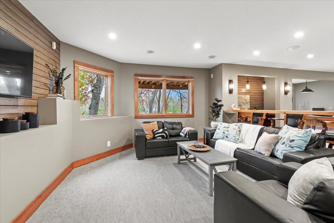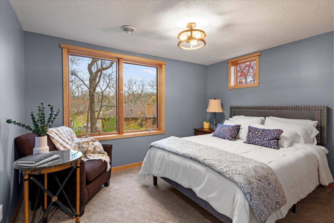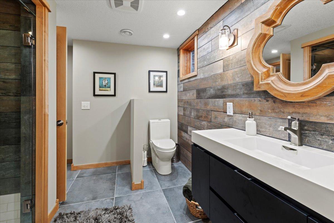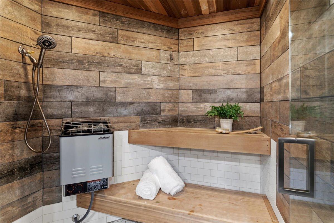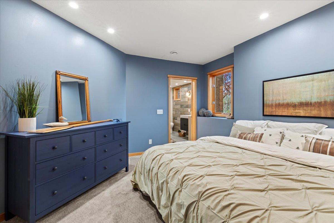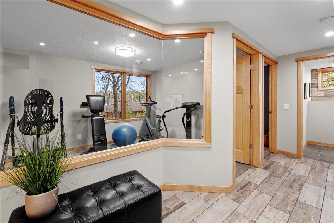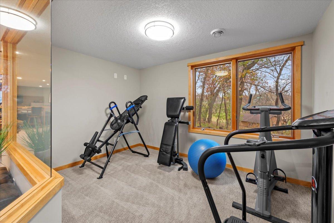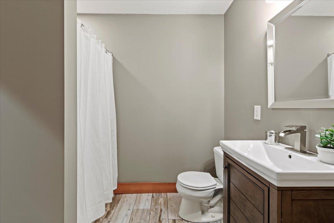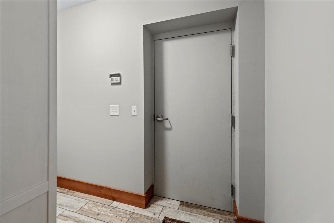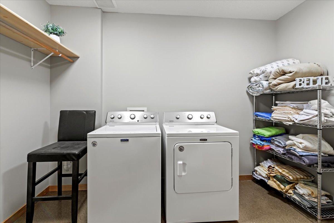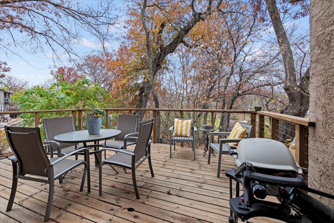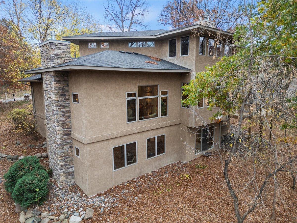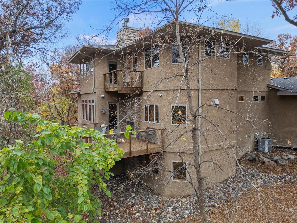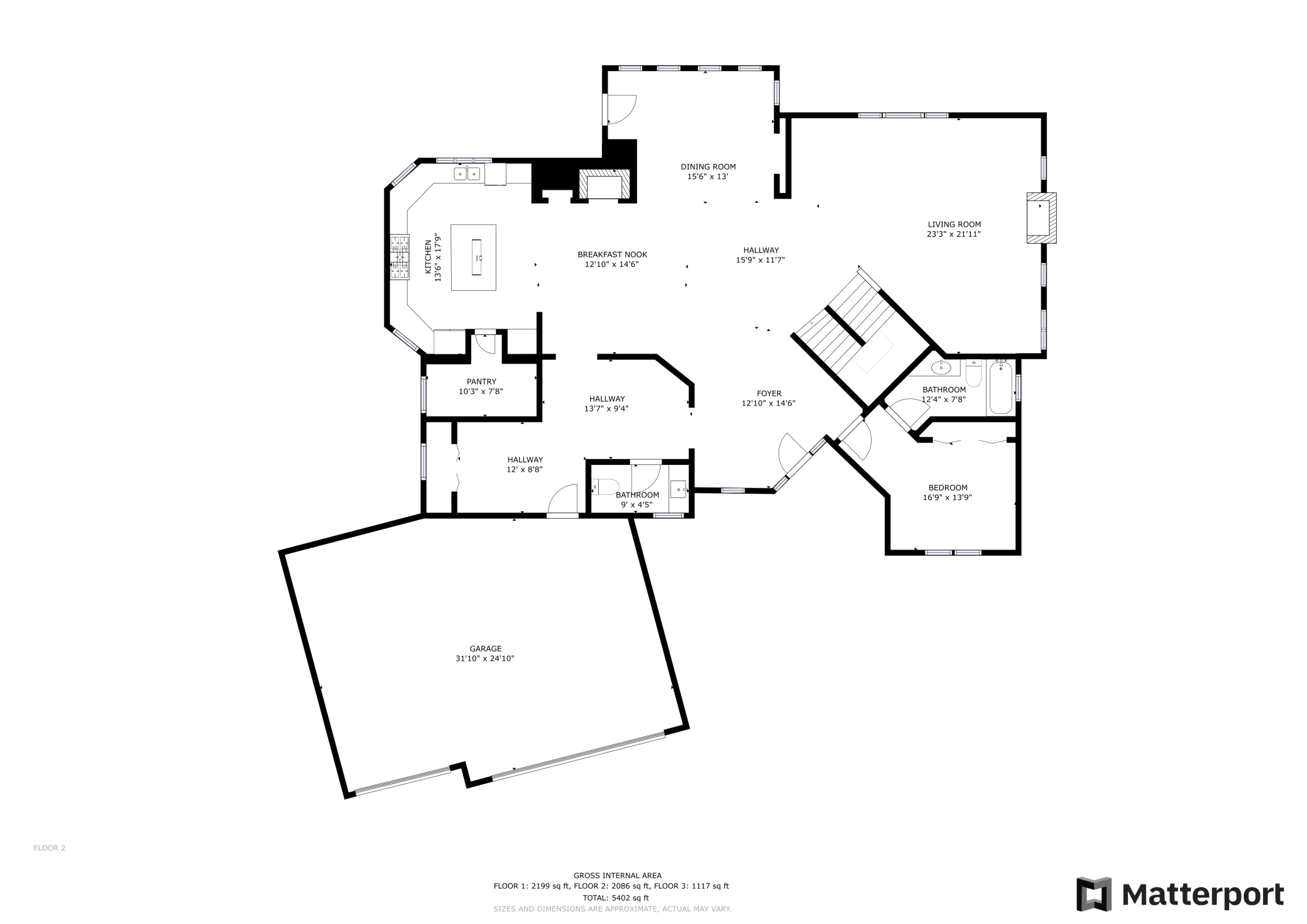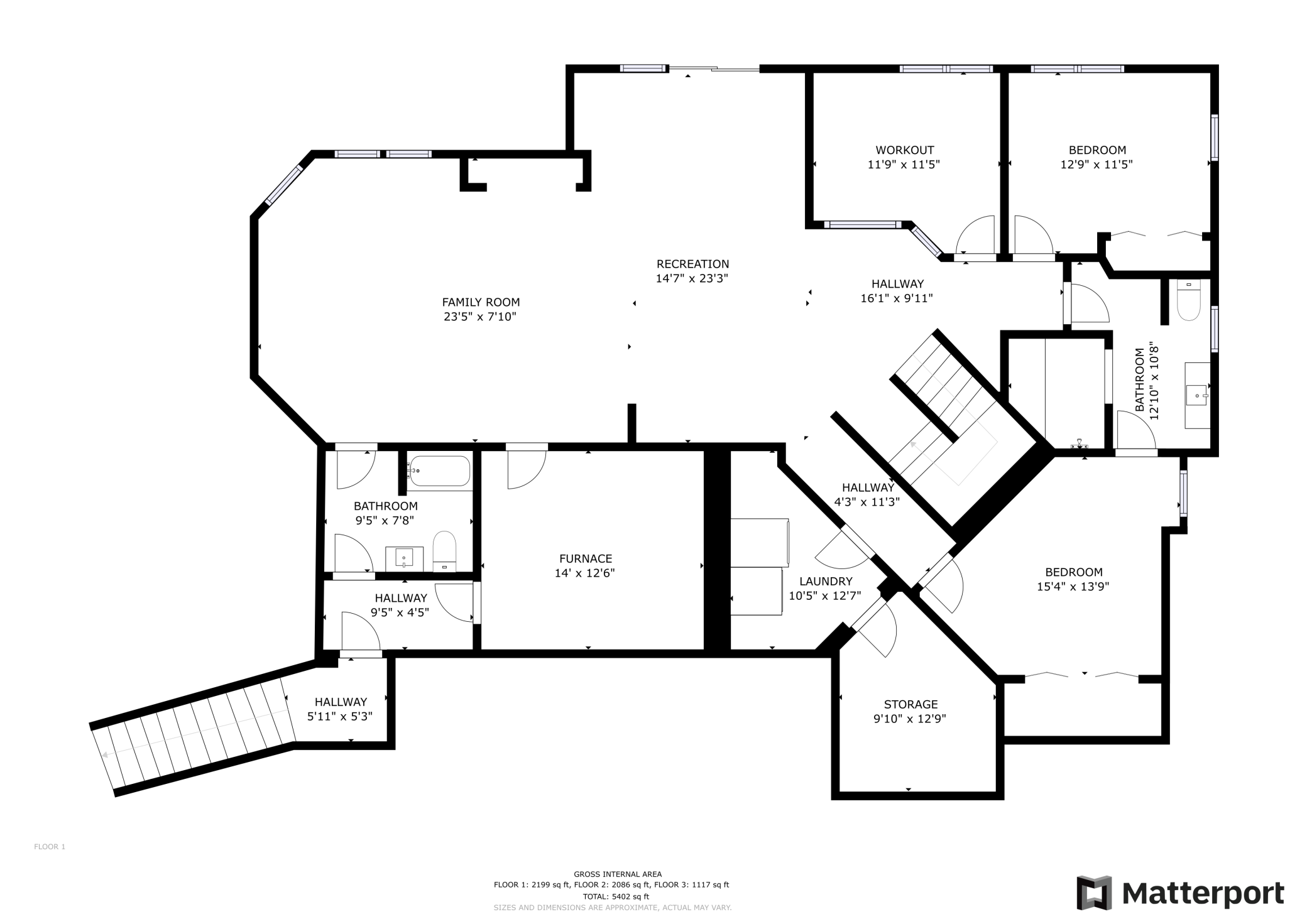
Property Listing
Description
This stunning, custom-built home is truly an urban retreat reminiscent of Frank Lloyd Wright's famous architecture. From the moment you step inside, you'll be captivated by the attention to detail and quality craftsmanship throughout. The grand entry featuring unique concrete floors welcomes you to the main level, where you will find an inviting living room and a bar, perfect for entertaining guests. The gourmet kitchen is a chef's dream, boasting a copper range hood, a built-in pizza oven, a double island, two sinks, a walk-in pantry, and an abundance of space. On the main level, you will also find a huge mudroom, an oversized 3-car heated garage, as well as a bedroom with its own private ensuite. The expansive primary suite, located on the entire second floor, features a jetted tub for two, a double fireplace, a walk-in closet, double sinks, a walk-in shower, and 2nd laundry room/walk-in closet. The downstairs features a dedicated workout room, wet bar, sauna, and laundry room, as well as a second entrance to the home with access to the garage and plenty of storage space. The home also features in-floor heating, an updated central vacuum, and wiring for a built-in sound system. This home is the one you have been waiting for. Don't miss the chance to make this dream home yours!Property Information
Status: Active
Sub Type: ********
List Price: $1,000,000
MLS#: 6644749
Current Price: $1,000,000
Address: 2319 Gilanderi Lane, Saint Paul, MN 55117
City: Saint Paul
State: MN
Postal Code: 55117
Geo Lat: 45.011097
Geo Lon: -93.069039
Subdivision: Gilanderi Add
County: Ramsey
Property Description
Year Built: 2003
Lot Size SqFt: 17859.6
Gen Tax: 13312
Specials Inst: 0
High School: ********
Square Ft. Source:
Above Grade Finished Area:
Below Grade Finished Area:
Below Grade Unfinished Area:
Total SqFt.: 5770
Style: Array
Total Bedrooms: 4
Total Bathrooms: 5
Total Full Baths: 2
Garage Type:
Garage Stalls: 3
Waterfront:
Property Features
Exterior:
Roof:
Foundation:
Lot Feat/Fld Plain: Array
Interior Amenities:
Inclusions: ********
Exterior Amenities:
Heat System:
Air Conditioning:
Utilities:


