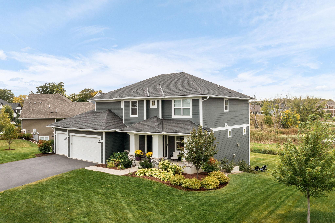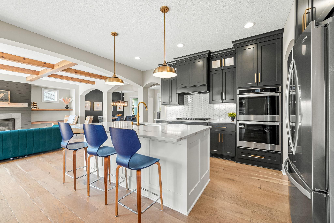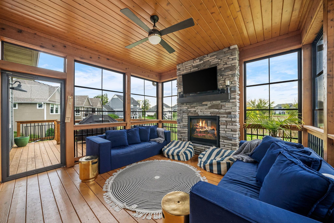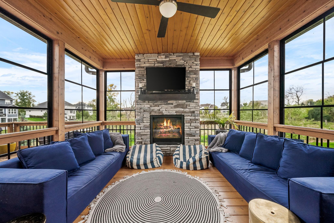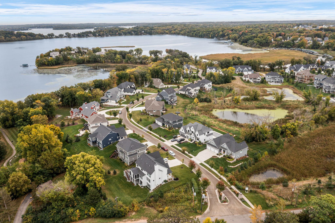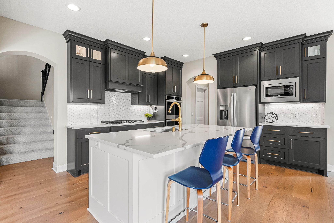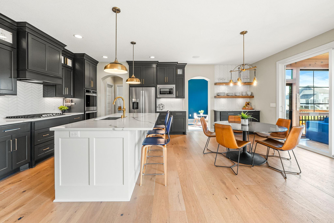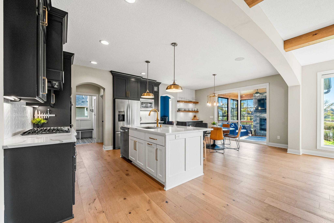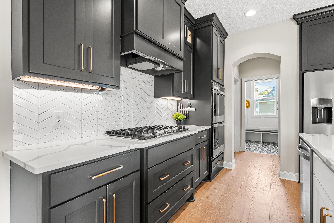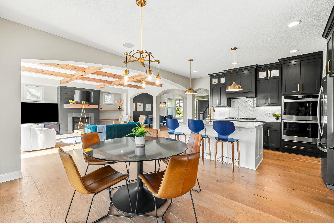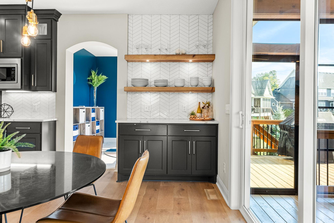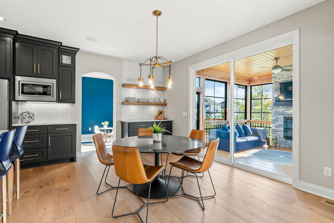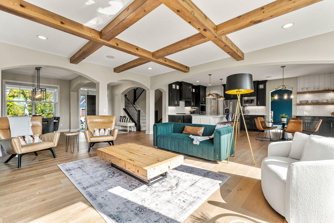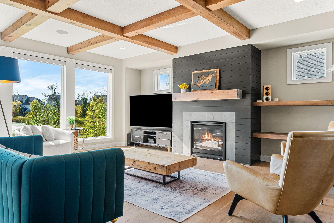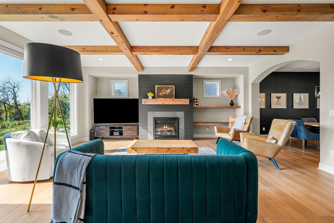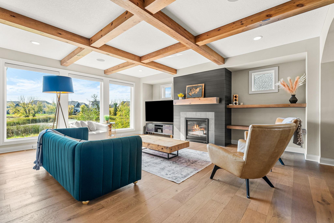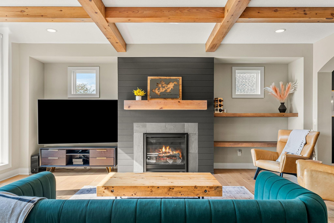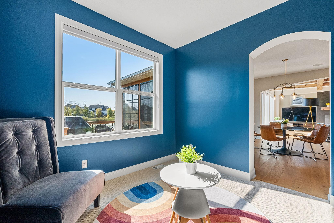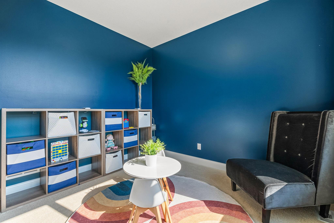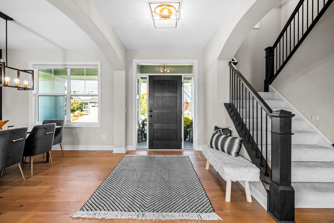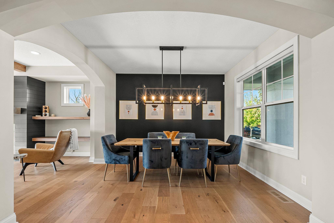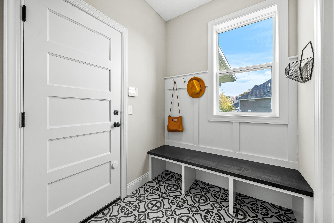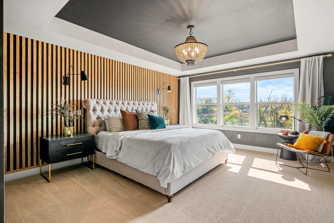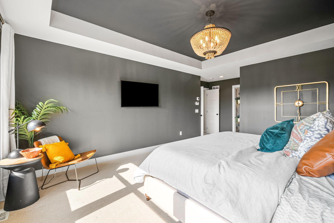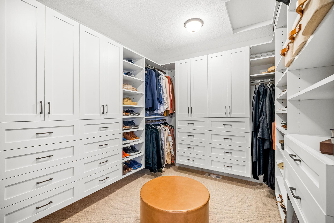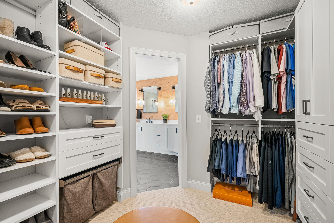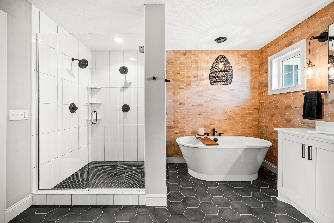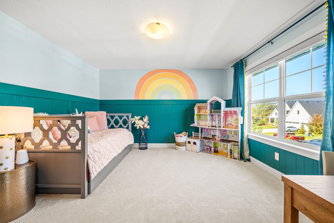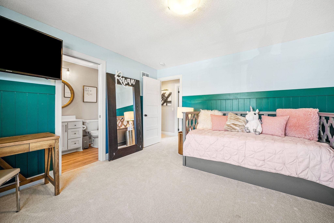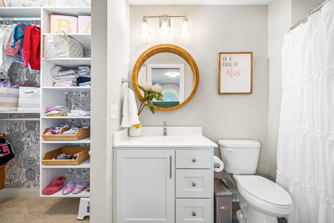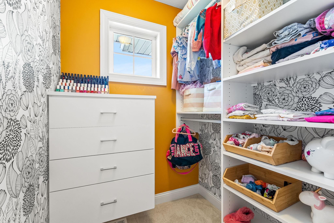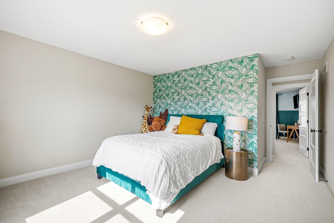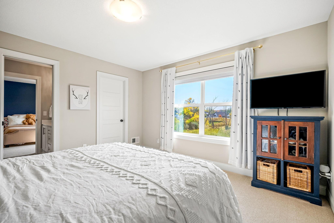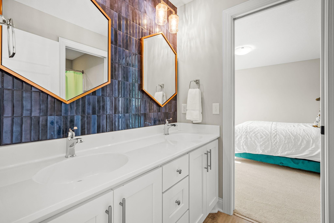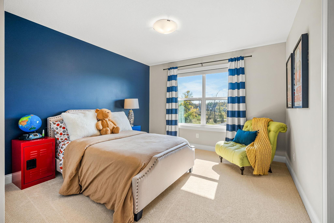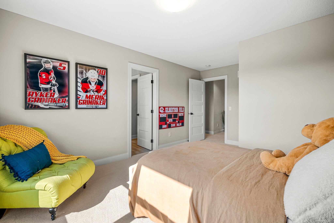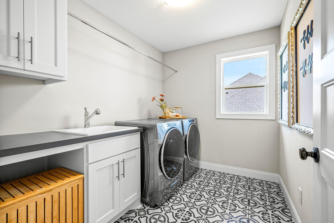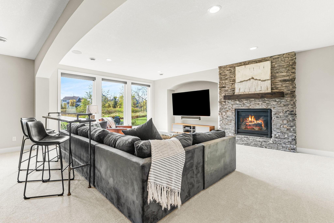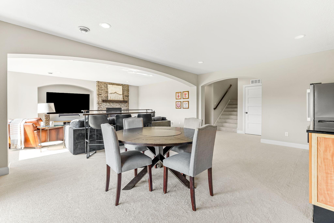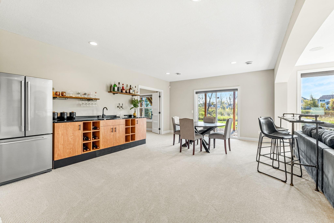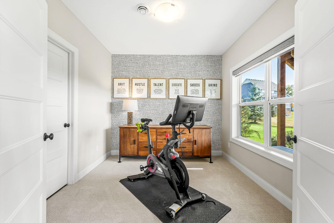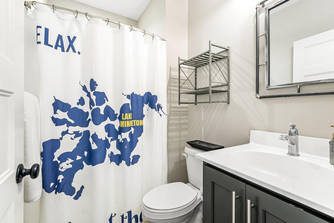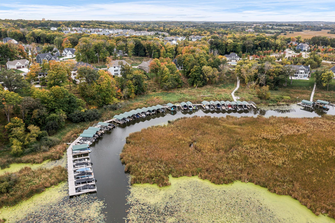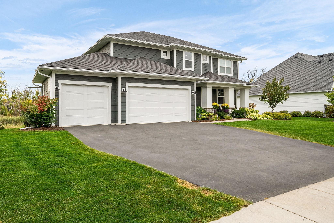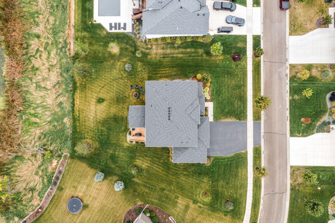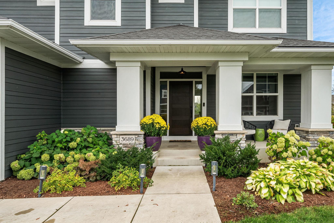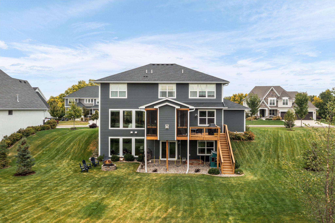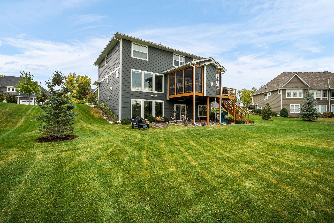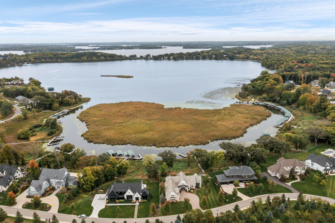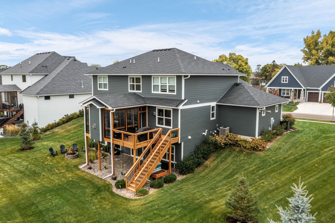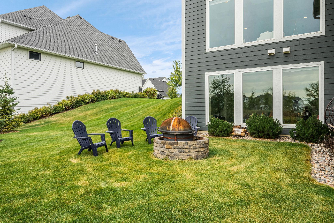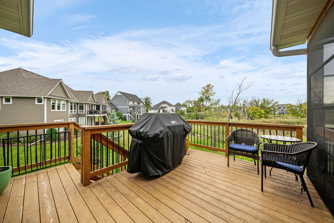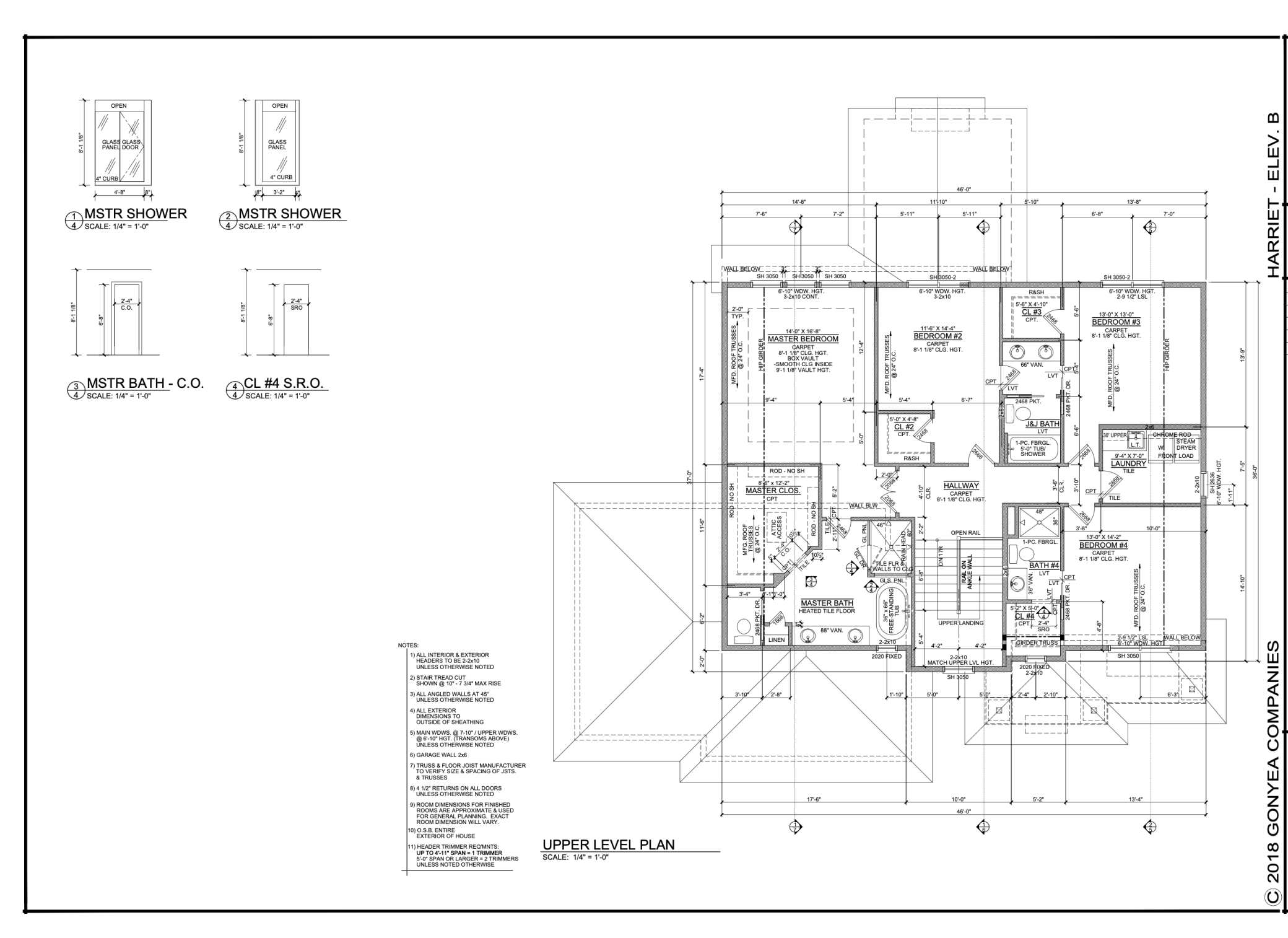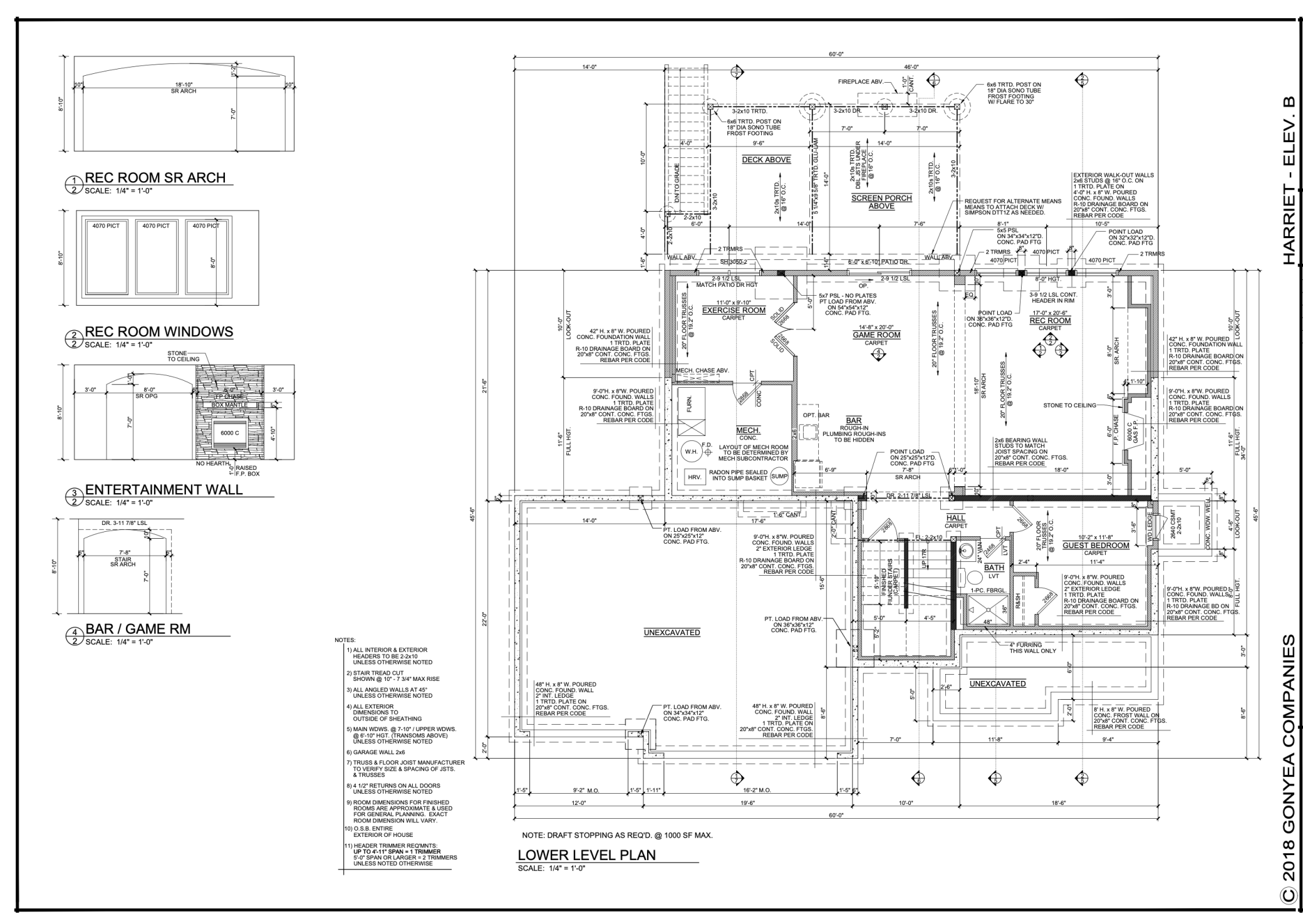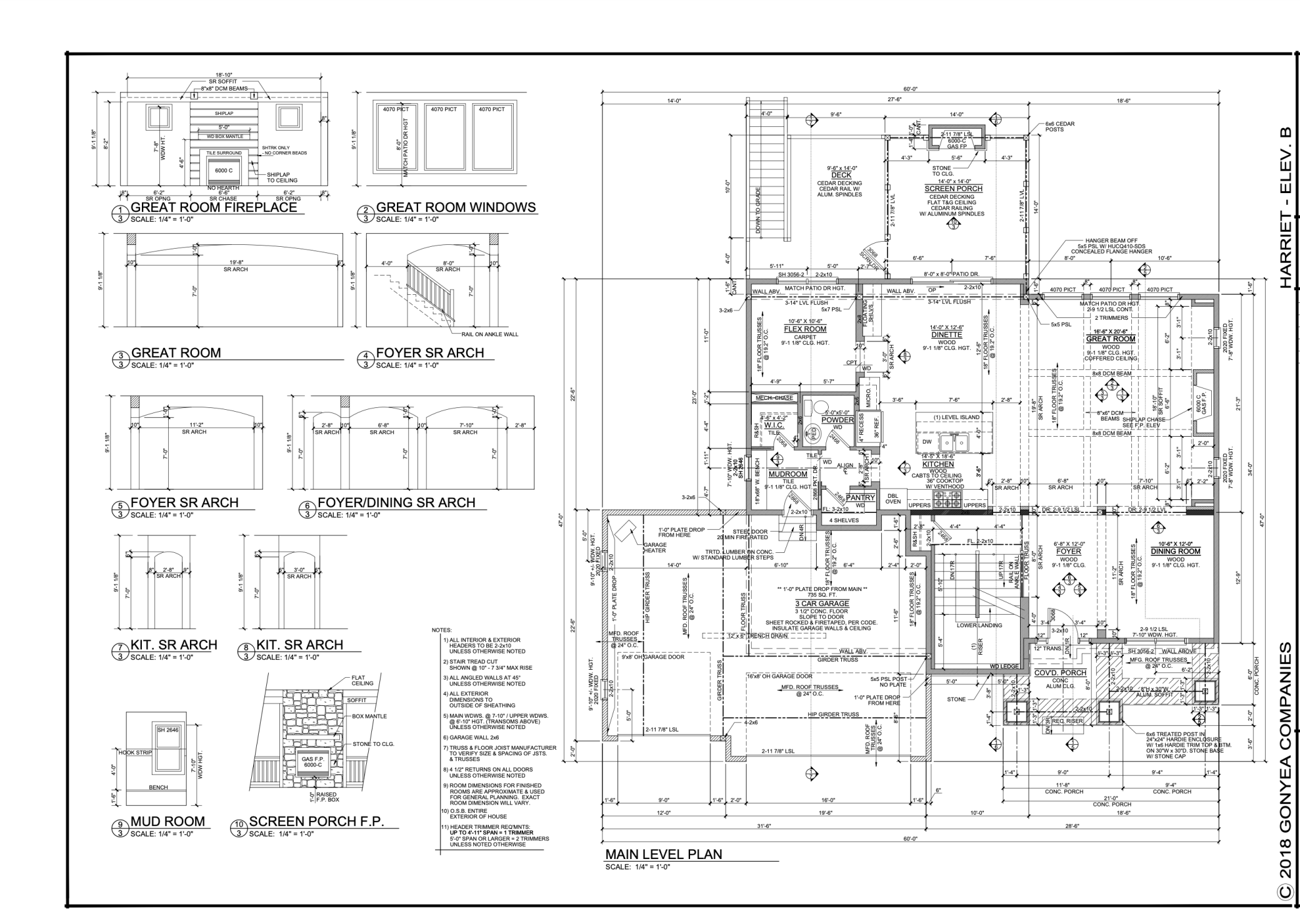
Property Listing
Description
Welcome Home to 3689 Woodland Cove Parkway in The Cove on Lake Minnetonka! Built in 2019 by Gonyea Homes on a Premium, 1/2 acre walkout lot with views of Lake Minnetonka. Cook dinner in your Gourmet, Eat in Kitchen overlooking the signature Gonyea screen porch with gas fireplace. The flex room off the kitchen creates the perfect space for the office, playroom, or butlers pantry right in the heart of the home. Enjoy your beamed ceilings, beautiful wood floors, white oak open shelving, fireplace and sun filled expanses of glass on all levels of the home. The upper level features a large and luxurious primary suite oozing with style and expansive primary closet designed by California Closets. Down the hall you’ll find three other Junior Suites featuring walk-in, designer closets as well. The open concept lower level is expansive with bedroom, full bathroom, Exercise Room, Wet bar with in wall tap beer system and large family room with yet another gas fireplace. Neighborhood amenities include two resort style community pools, pickleball courts, four playgrounds, grocery store, Caribou Coffee, and 13 Miles of paved trails for walking, biking, or touring the beautiful grounds of the neighborhood in your golf cart. In neighborhood bussing for both award winning Minnetonka and Westonka schools districts. Live the Lake Minnetonka lifestyle Today! Grocery shop by golf cart by Spring!Property Information
Status: Active
Sub Type: ********
List Price: $1,395,000
MLS#: 6644614
Current Price: $1,395,000
Address: 3689 Woodland Cove Parkway, Excelsior, MN 55331
City: Excelsior
State: MN
Postal Code: 55331
Geo Lat: 44.912505
Geo Lon: -93.697964
Subdivision: Woodland Cove Lake Second Add
County: Hennepin
Property Description
Year Built: 2019
Lot Size SqFt: 20037.6
Gen Tax: 10625
Specials Inst: 0
High School: ********
Square Ft. Source:
Above Grade Finished Area:
Below Grade Finished Area:
Below Grade Unfinished Area:
Total SqFt.: 4448
Style: Array
Total Bedrooms: 5
Total Bathrooms: 5
Total Full Baths: 2
Garage Type:
Garage Stalls: 3
Waterfront:
Property Features
Exterior:
Roof:
Foundation:
Lot Feat/Fld Plain:
Interior Amenities:
Inclusions: ********
Exterior Amenities:
Heat System:
Air Conditioning:
Utilities:


