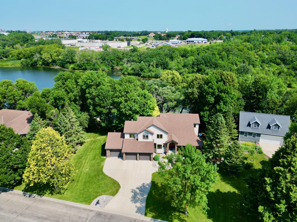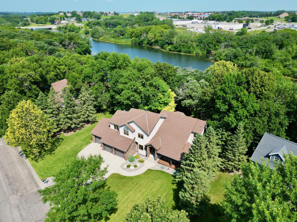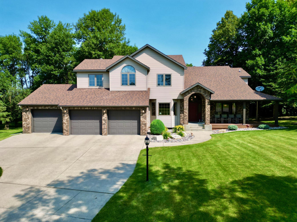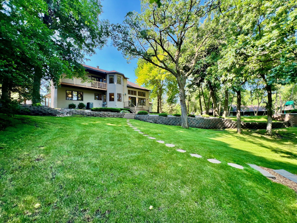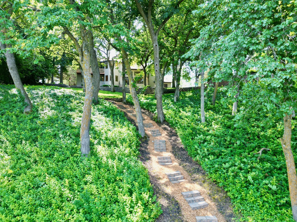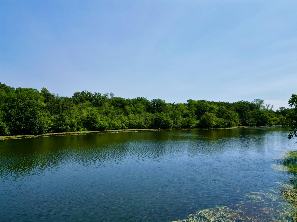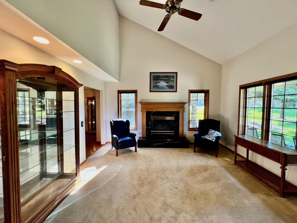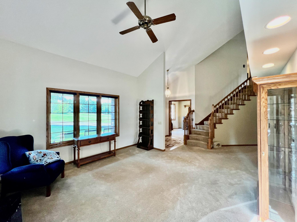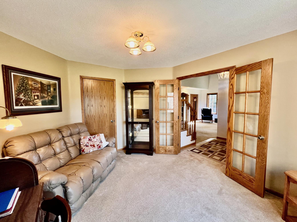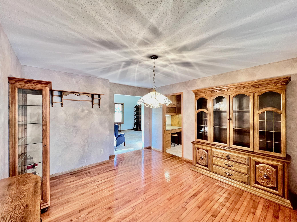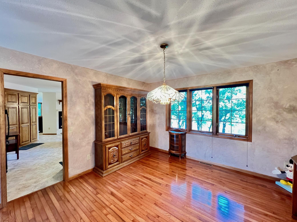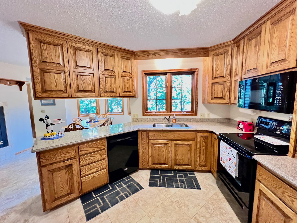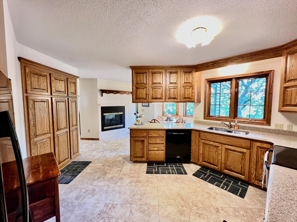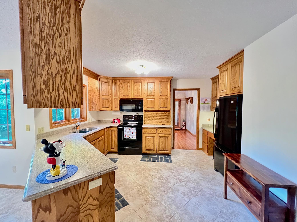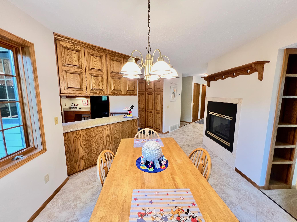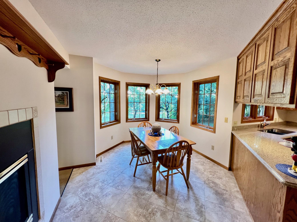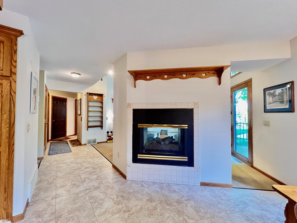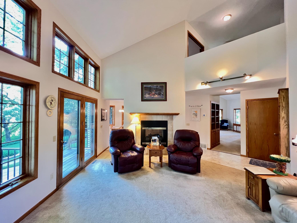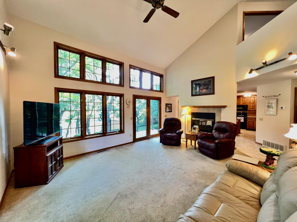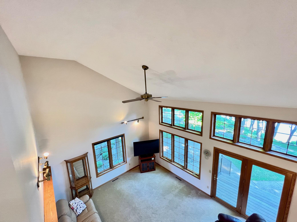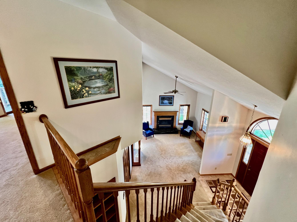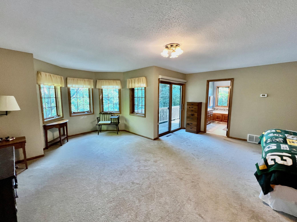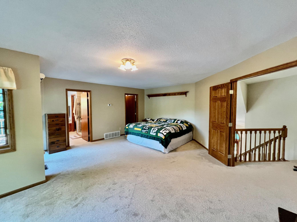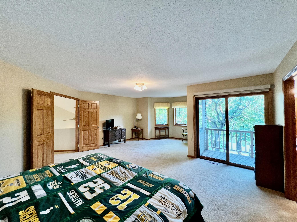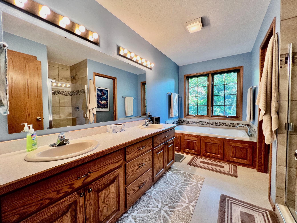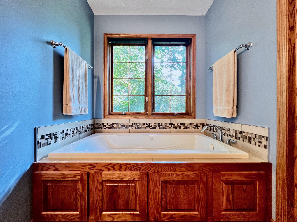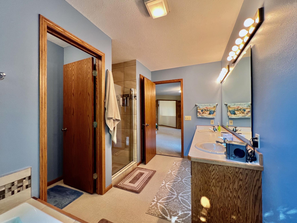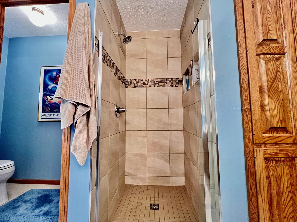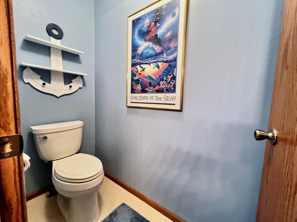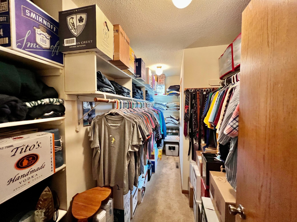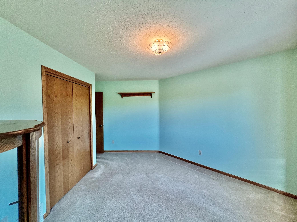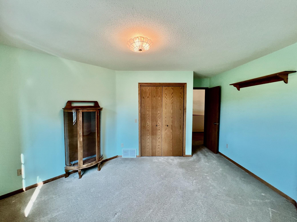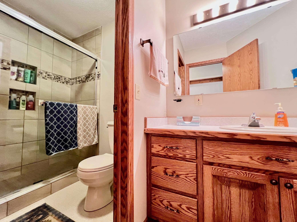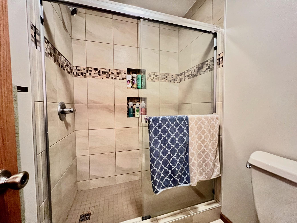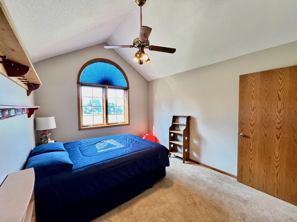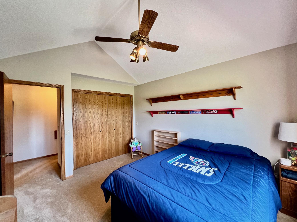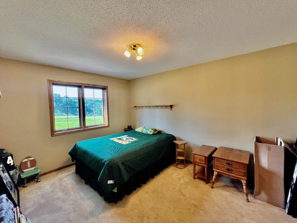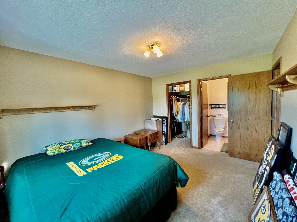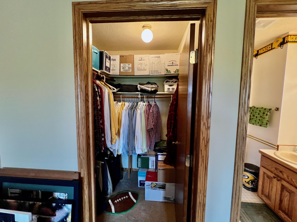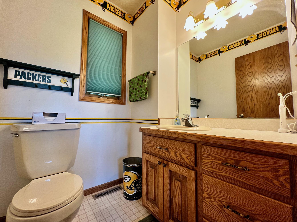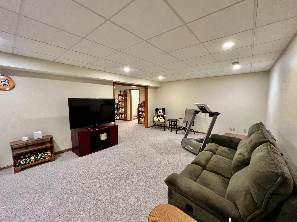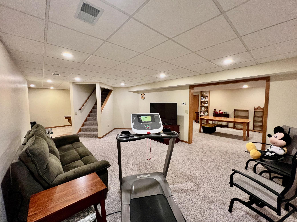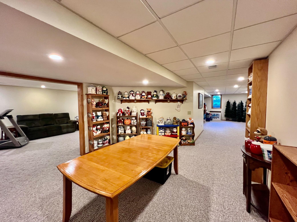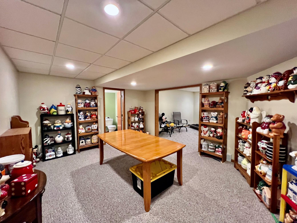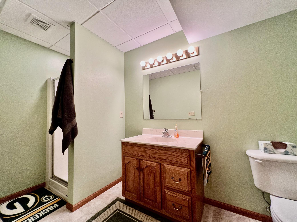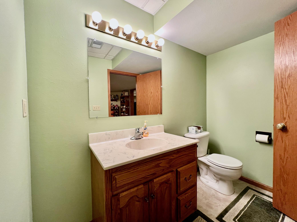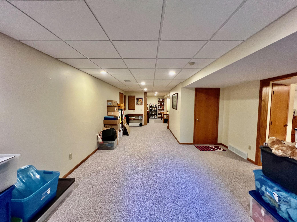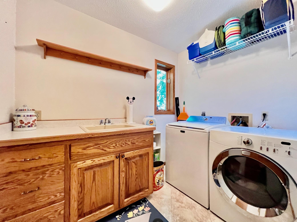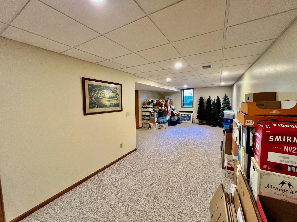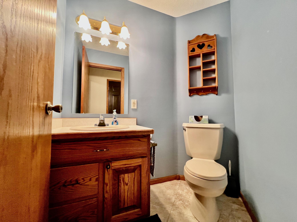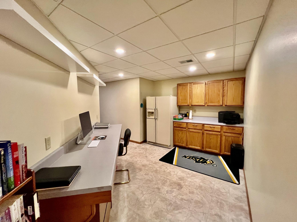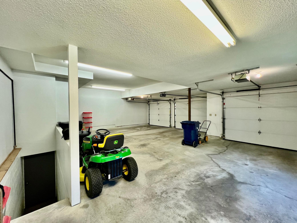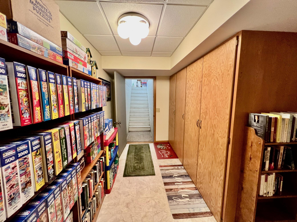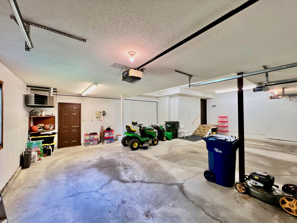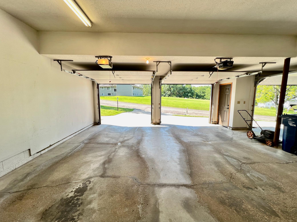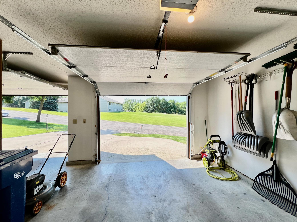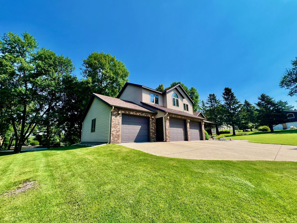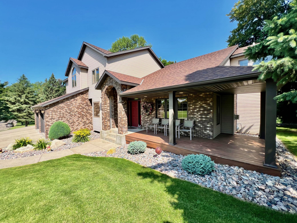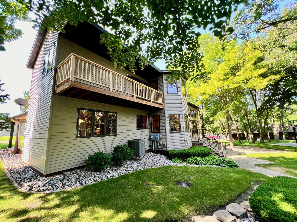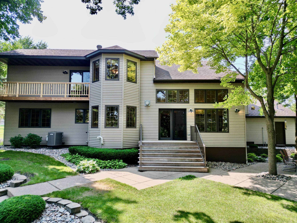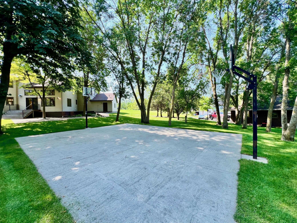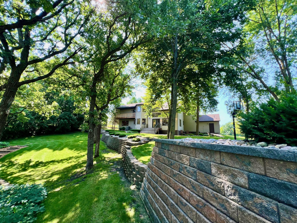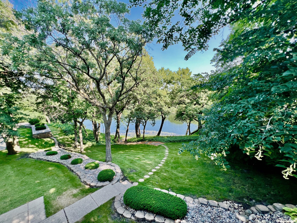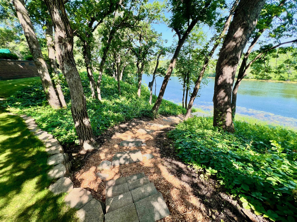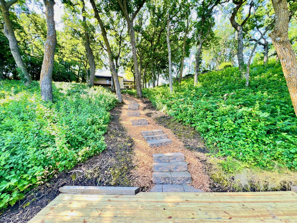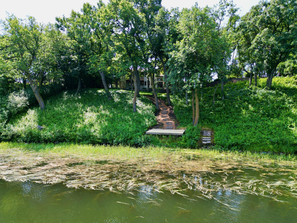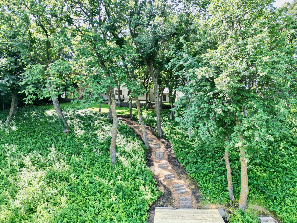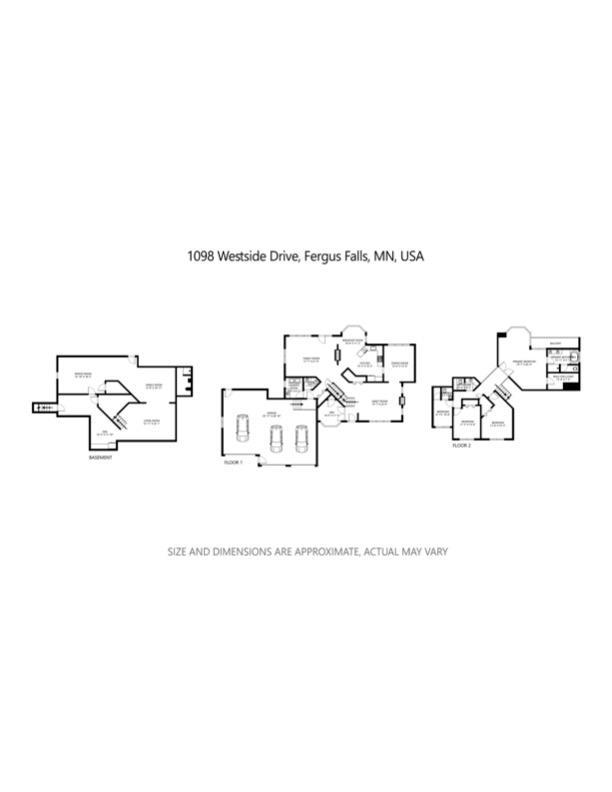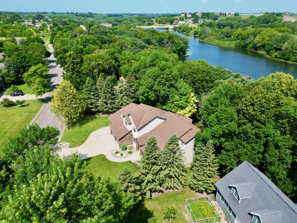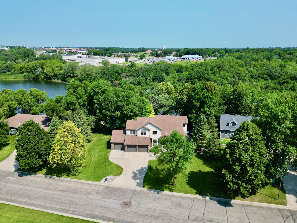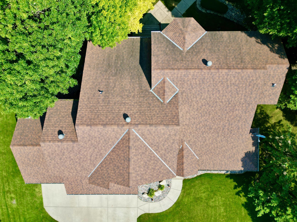
Property Listing
Description
Take a look at this remarkable 4-bedroom, 5-bathroom executive home with 178 feet of frontage on the Otter Tail River! Located in a quiet neighborhood, you'll appreciate the low-maintenance steel and brick exterior of this 1990's two-story build. The front covered porch leads to an entry and great room with vaulted ceilings and one of three gas fireplaces. Beyond the grand staircase, the large living room features vaulted ceilings, floor-to-ceiling windows with river views, and a double-sided gas fireplace shared with the eat-in kitchen. The spacious kitchen includes granite countertops, solid oak cabinets, a pantry, and a built-in desk area. Adjacent is a formal dining room with natural light and stunning views. The main level also includes an office off the entry, a half bathroom, a laundry room with a wash sink, a mudroom, and an attached 3-stall heated garage. Upstairs, a large landing leads to the primary bedroom with a sitting area, walk-in closet, and en-suite bathroom featuring double sinks, a custom walk-in tile shower, and a new jacuzzi tub. The primary bedroom also boasts a balcony overlooking the river. The second level includes a ¾ bathroom and three additional bedrooms, one with an en-suite half bathroom and walk-in closet. The fully finished basement offers a unique space that wraps around the staircase and utility area. It includes a ¾ bathroom, a living room, a built-in dry bar with countertop, cabinets, refrigerator, and ample closet space, making it perfect for entertaining, a playroom, or for operating a home-based business. The highlight of this property is the well-kept backyard with stunning views of the Otter Tail River. The ground-level patio, ideal for outdoor gatherings, includes a basketball court and an in-ground sprinkler system served by the river. A paver pathway leads down a well-defined riverbank trail, offering tranquility and beauty right in your backyard. Don’t miss the opportunity to own this serene riverfront home!Property Information
Status: Active
Sub Type: ********
List Price: $639,000
MLS#: 6644042
Current Price: $639,000
Address: 1098 Westside Drive, Fergus Falls, MN 56537
City: Fergus Falls
State: MN
Postal Code: 56537
Geo Lat: 46.278421
Geo Lon: -96.095271
Subdivision: Westside Estates 2nd Add
County: Otter Tail
Property Description
Year Built: 1994
Lot Size SqFt: 36154.8
Gen Tax: 7644
Specials Inst: 80
High School: ********
Square Ft. Source:
Above Grade Finished Area:
Below Grade Finished Area:
Below Grade Unfinished Area:
Total SqFt.: 4503
Style: Array
Total Bedrooms: 4
Total Bathrooms: 5
Total Full Baths: 1
Garage Type:
Garage Stalls: 3
Waterfront:
Property Features
Exterior:
Roof:
Foundation:
Lot Feat/Fld Plain: Array
Interior Amenities:
Inclusions: ********
Exterior Amenities:
Heat System:
Air Conditioning:
Utilities:


