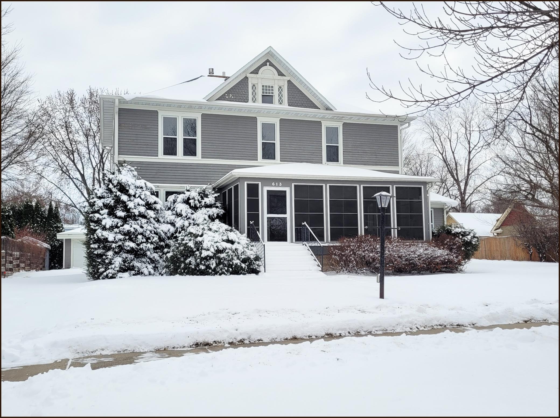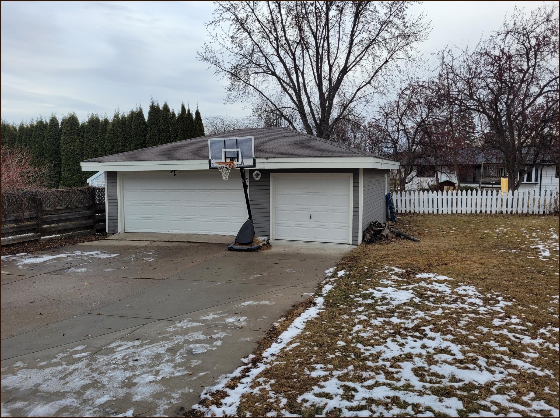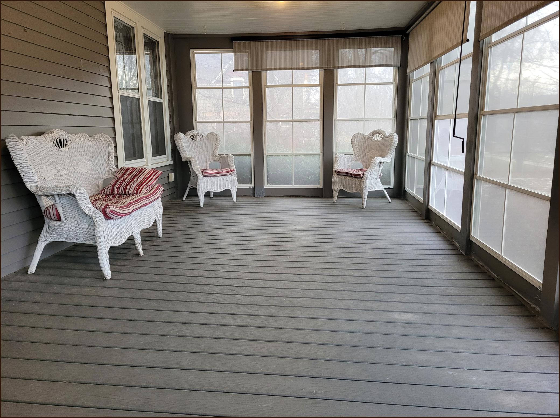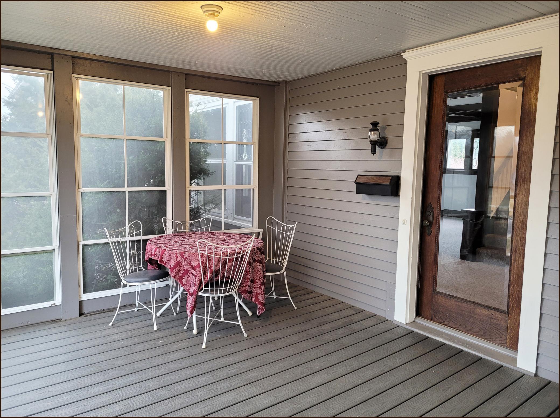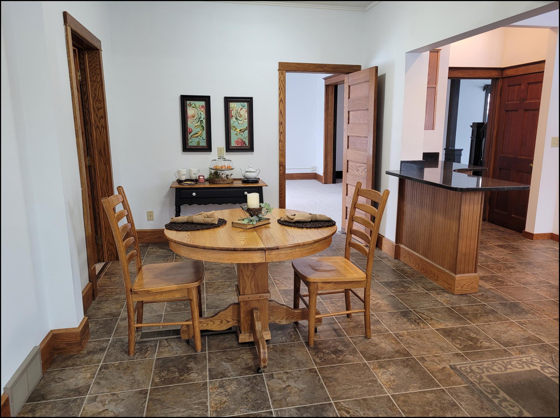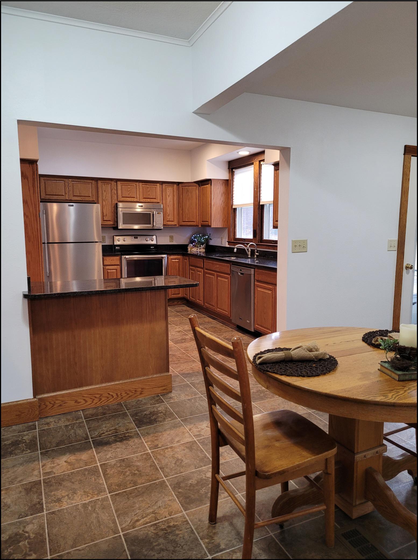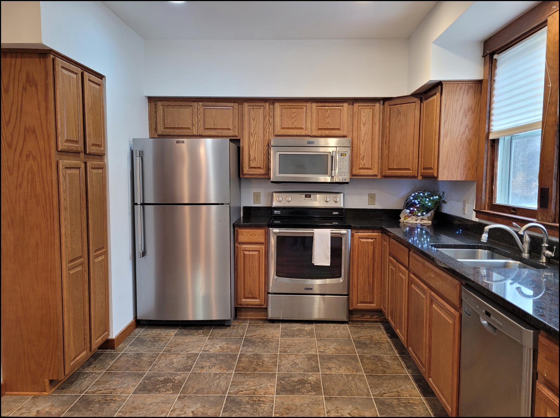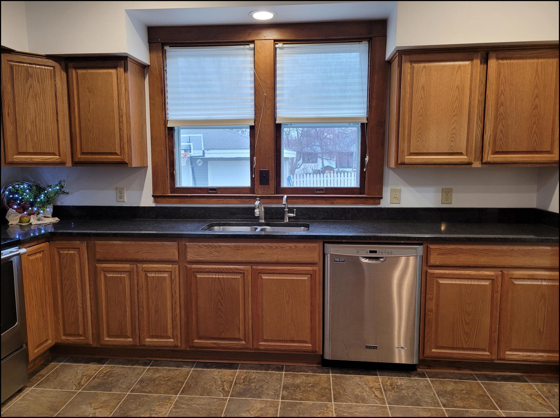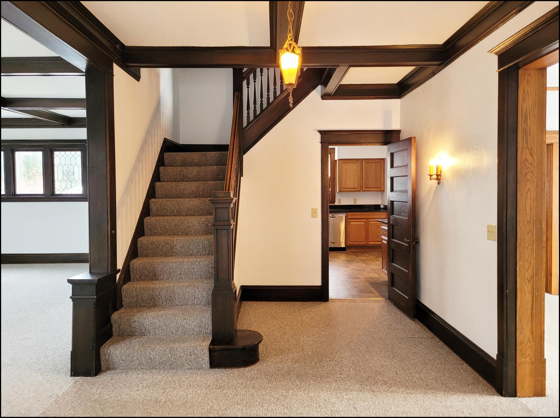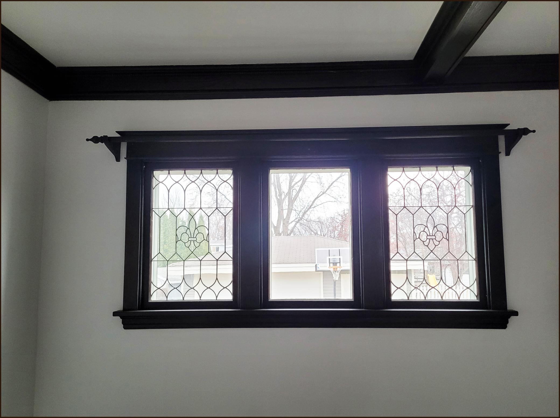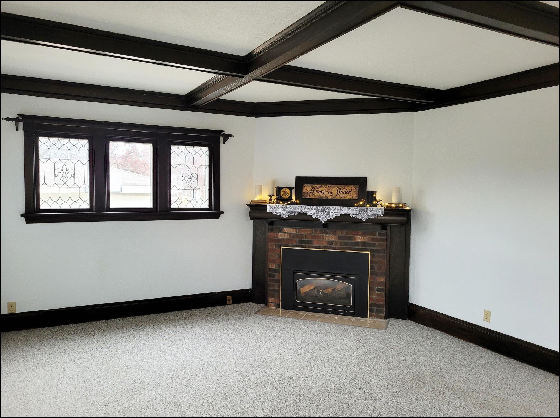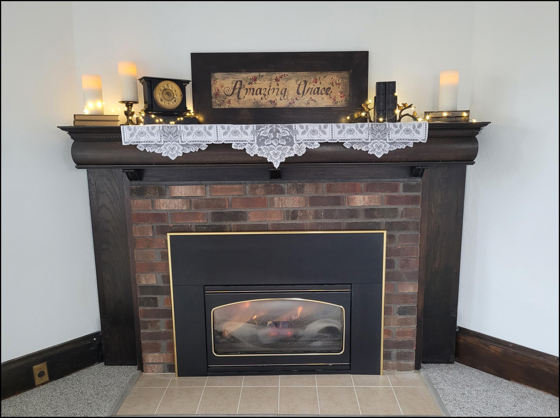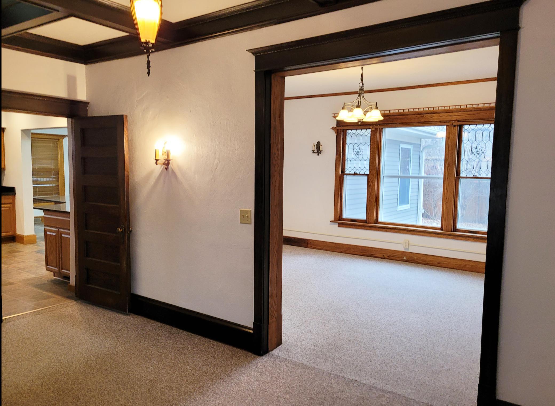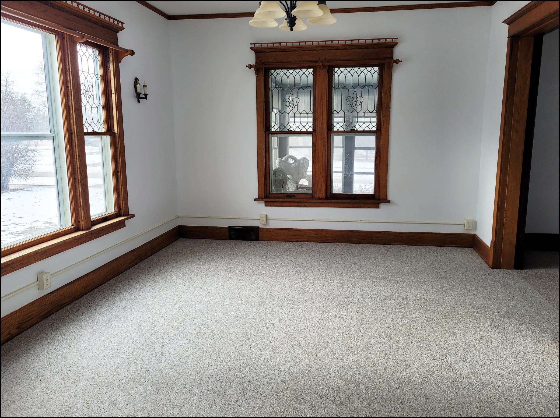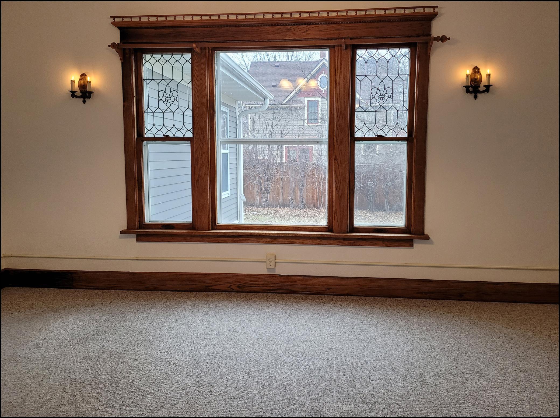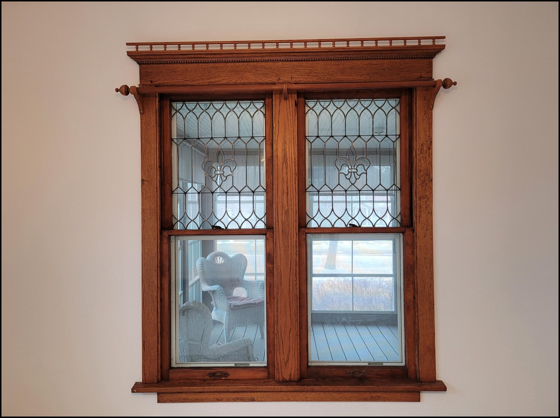
Property Listing
Description
Beautiful Victorian Home, Five Bedroom, Three Baths. You will enjoy the sprawling front enclosed three season porch, perfect to watch the world go by! Stunning entryway with space to greet all your guests. Once inside, you will love the living room with coffered ceilings, attractive gas fireplace and leaded clerestory windows. The formal dining area invites your guests to sit and enjoy the beauty of the room. It features intricately designed millwork, lead windows. Large kitchen with plenty of cabinets and a quaint breakfast area. Keeping on the main floor there is a main floor laundry, large master bedroom which features, walk-in-closet and bathroom. Once upstairs, you will find 4 spacious bedrooms and a full bath with a linen closet. Great potential to add space in the walk-up third floor now being used for storage. Basement is partially finished and lots of great storage. Garage is 2 +(plus) (20X24 & 8X10) and the front porch is enclosed with “EZE Breeze Window Panels.” House details • Bedrooms: 5 • Bathrooms: 3 • Interior area: 3,172 sq .ft. • Lot size: 95X158 • Year built: 1903 • Style: Victorian • Cooling: Central Air • Heating: Natural Gas & Fireplace • Laundry: Main Floor • Porch: 24X11 Porch with EZE Breeze Window Panels Sauna will not stay with the sale of the home.Property Information
Status: Active
Sub Type: ********
List Price: $265,000
MLS#: 6643920
Current Price: $265,000
Address: 613 12th Street S, Benson, MN 56215
City: Benson
State: MN
Postal Code: 56215
Geo Lat: 45.309592
Geo Lon: -95.600338
Subdivision: Sunnyside 1st Add
County: Swift
Property Description
Year Built: 1903
Lot Size SqFt: 15246
Gen Tax: 4320
Specials Inst: 0
High School: ********
Square Ft. Source:
Above Grade Finished Area:
Below Grade Finished Area:
Below Grade Unfinished Area:
Total SqFt.: 3996
Style: Array
Total Bedrooms: 5
Total Bathrooms: 3
Total Full Baths: 1
Garage Type:
Garage Stalls: 2
Waterfront:
Property Features
Exterior:
Roof:
Foundation:
Lot Feat/Fld Plain:
Interior Amenities:
Inclusions: ********
Exterior Amenities:
Heat System:
Air Conditioning:
Utilities:


