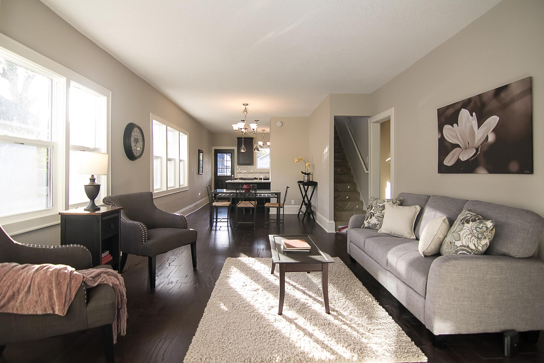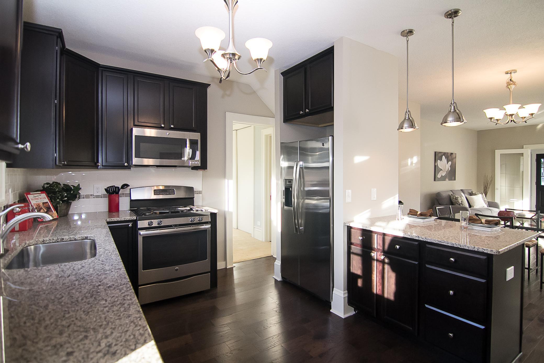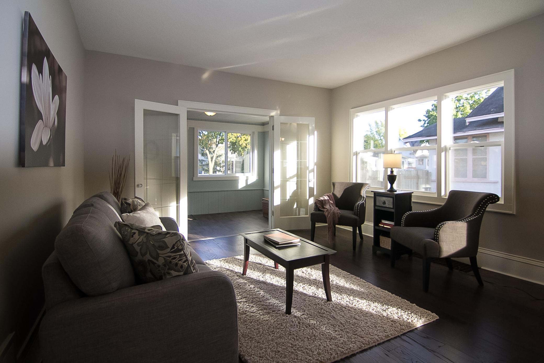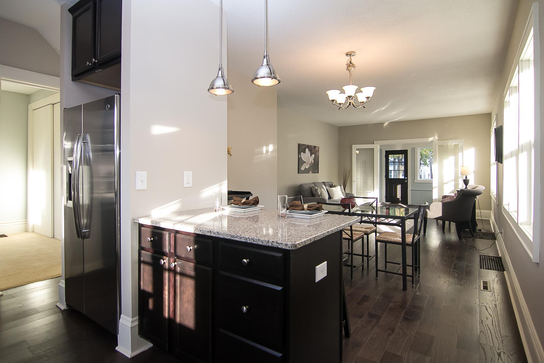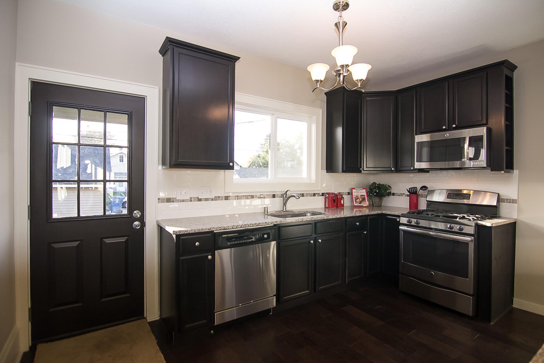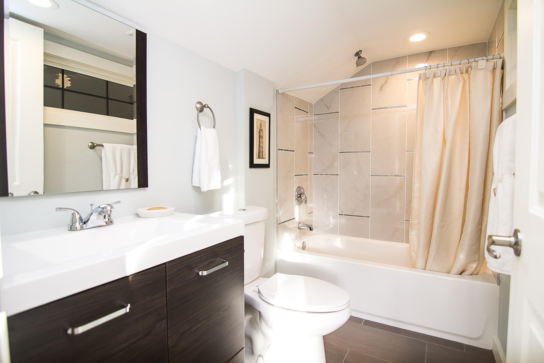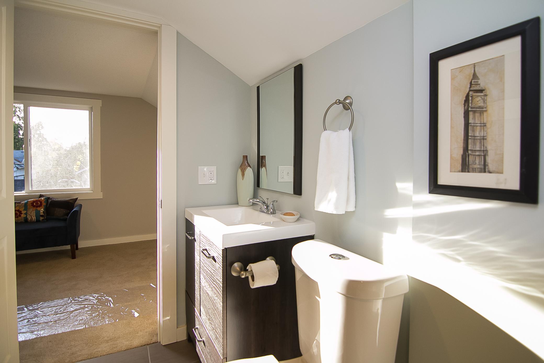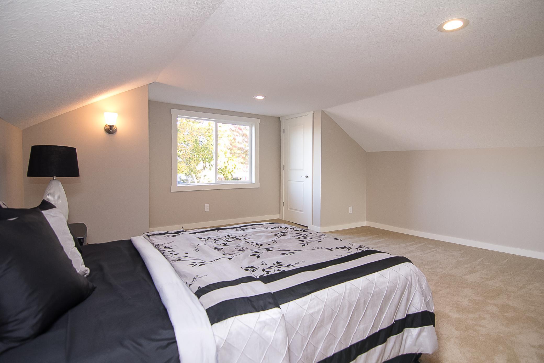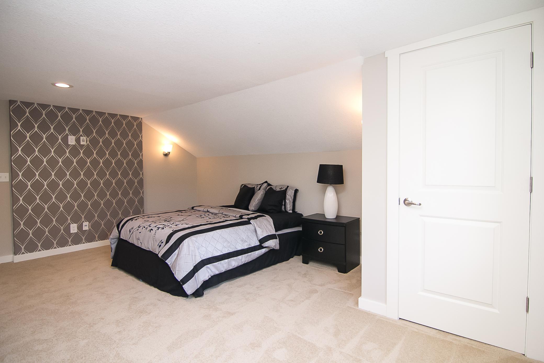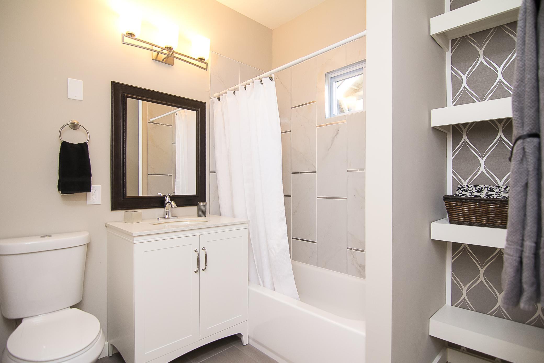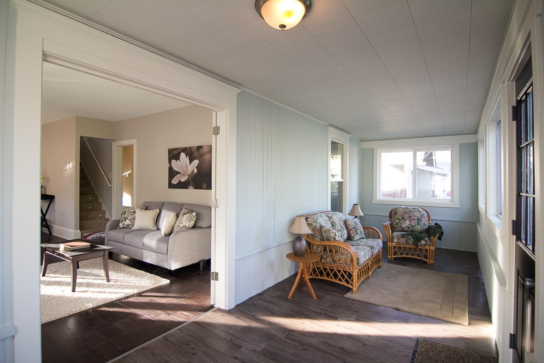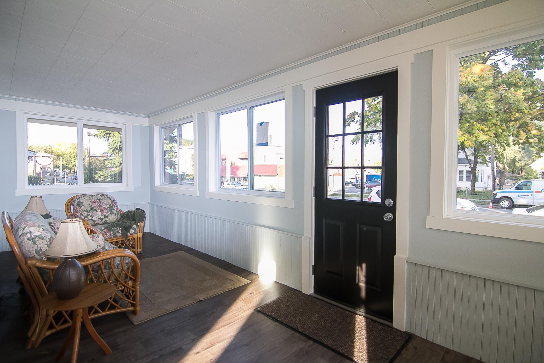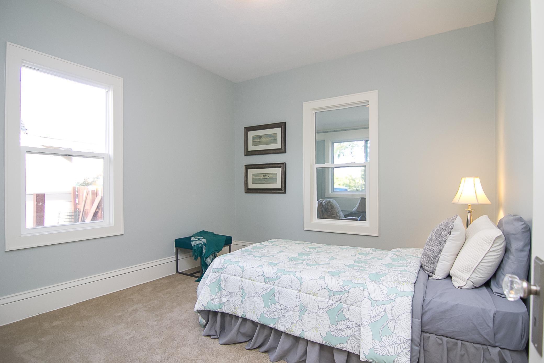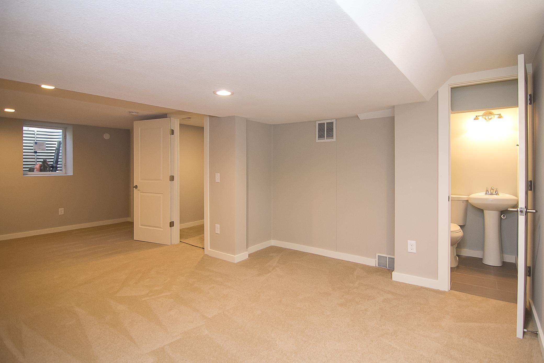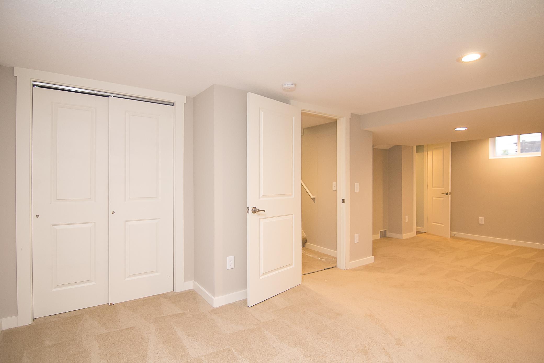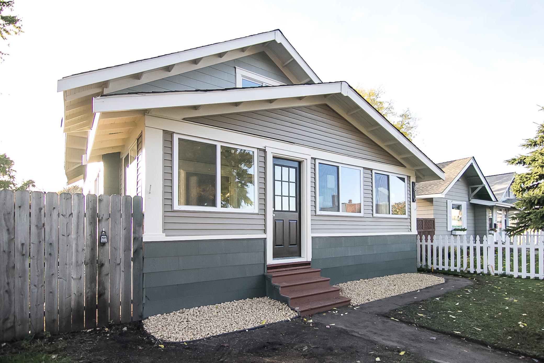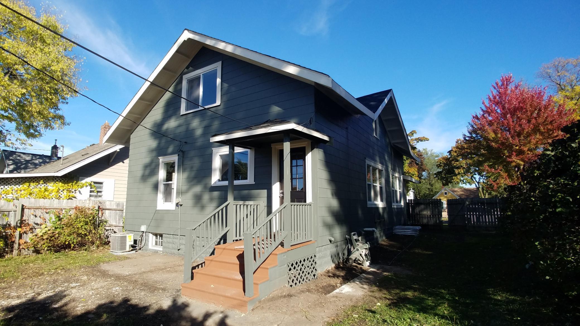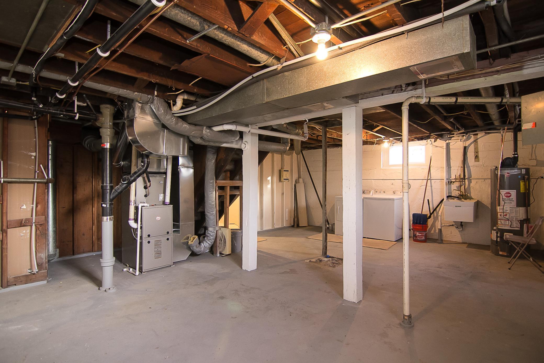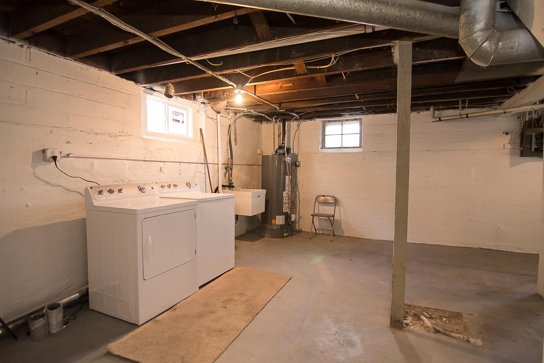
Property Listing
Description
Charming and Inviting Home at 3816 Cedar Ave S, Minneapolis Nestled in the vibrant and sought-after Cedar-Riverside neighborhood, this delightful home at 3816 Cedar Ave S offers the perfect blend of classic charm and modern updates. Situated in one of Minneapolis' most desirable locations, the property boasts a spacious layout, a well-maintained interior, and plenty of natural light throughout. The home’s inviting living spaces feature hardwood feel engineered floors, original architectural details, and large windows that create an open, airy feel. The generous kitchen has S.S. modern appliances and granite counters— perfect for everyday living and entertaining. A cozy living/dining area provides ample space for relaxation, while the bedrooms offer privacy and tranquility, ideal for restful nights. The additional features, such as a finished basement, home office space, or bonus rooms, further enhance the functionality of this wonderful home. A charming yard provides a perfect escape for outdoor gatherings or personal enjoyment. The property is conveniently located near parks, public transit, local shops, and dining options, with easy access to downtown Minneapolis and the University of Minnesota. Whether you are a first-time homebuyer looking for a rental investment or a cozy residence in the heart of Minneapolis, 3816 Cedar Ave S offers exceptional value and potential. Don't miss the opportunity to make this gem your own—schedule a showing today!Property Information
Status: Active
Sub Type: ********
List Price: $399,897
MLS#: 6643847
Current Price: $399,897
Address: 3816 Cedar Avenue S, Minneapolis, MN 55407
City: Minneapolis
State: MN
Postal Code: 55407
Geo Lat: 44.933457
Geo Lon: -93.247735
Subdivision: Monroe Bros Sub Of Lts Herrick Haml
County: Hennepin
Property Description
Year Built: 1913
Lot Size SqFt: 5662.8
Gen Tax: 4494
Specials Inst: 0
High School: ********
Square Ft. Source:
Above Grade Finished Area:
Below Grade Finished Area:
Below Grade Unfinished Area:
Total SqFt.: 1918
Style: Array
Total Bedrooms: 4
Total Bathrooms: 3
Total Full Baths: 2
Garage Type:
Garage Stalls: 1
Waterfront:
Property Features
Exterior:
Roof:
Foundation:
Lot Feat/Fld Plain:
Interior Amenities:
Inclusions: ********
Exterior Amenities:
Heat System:
Air Conditioning:
Utilities:


