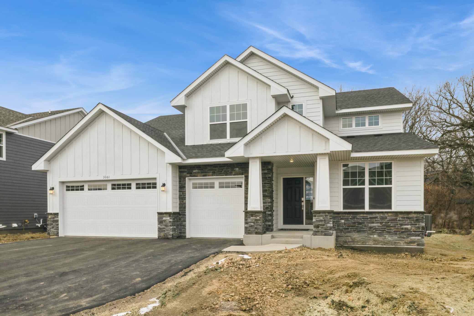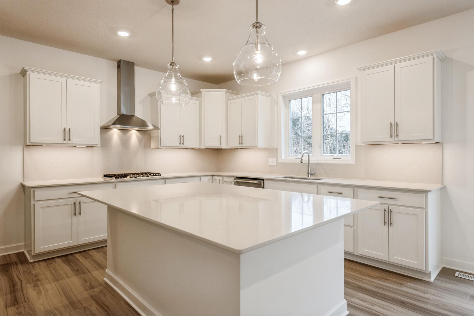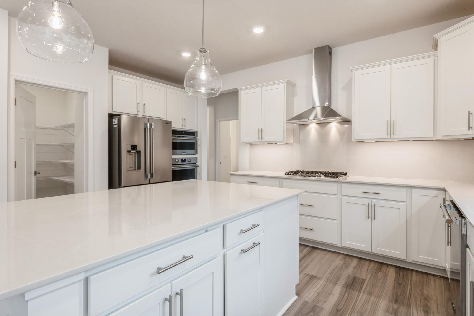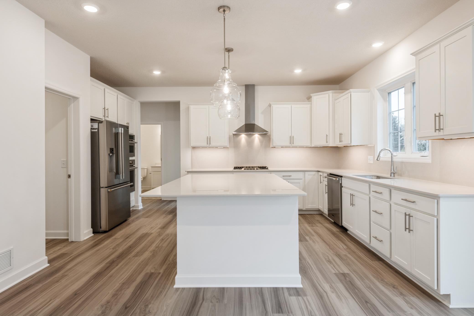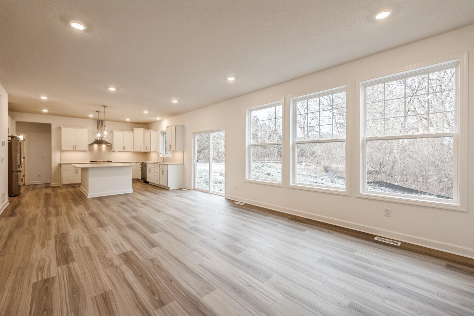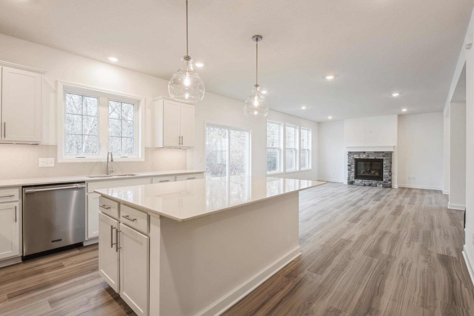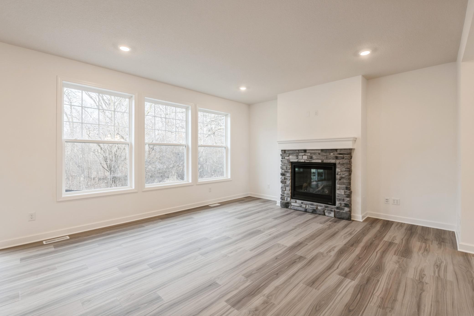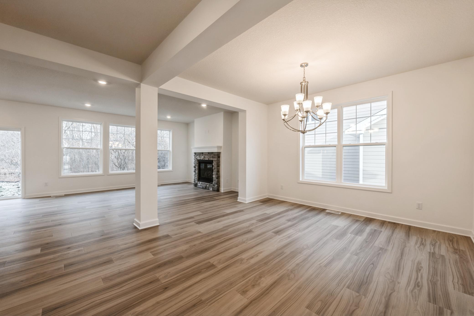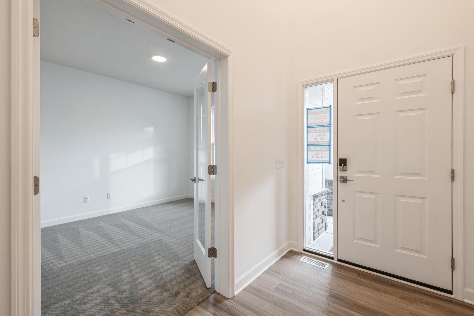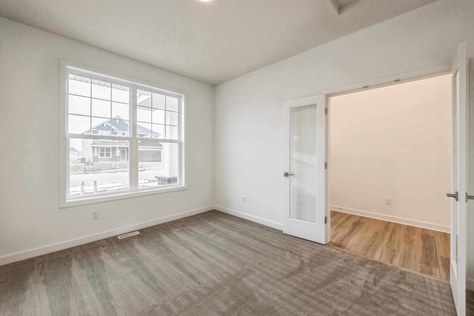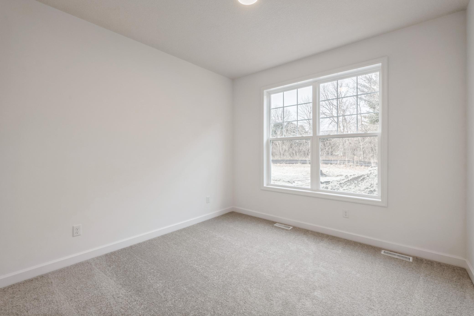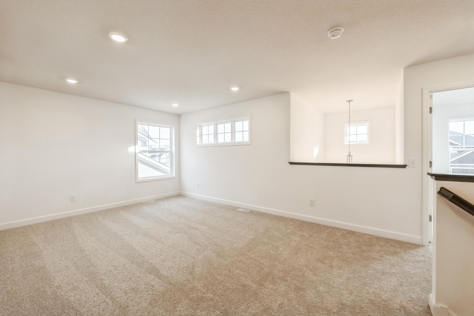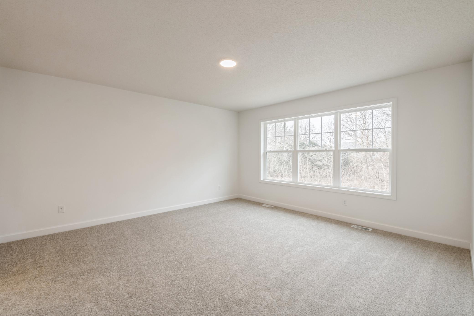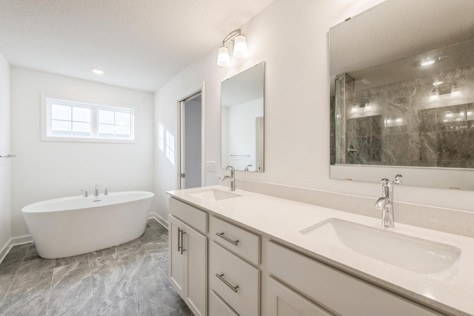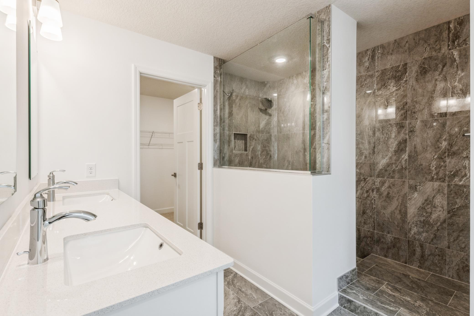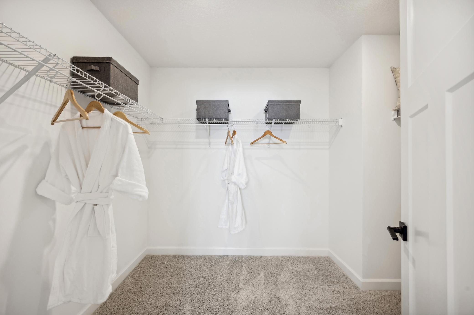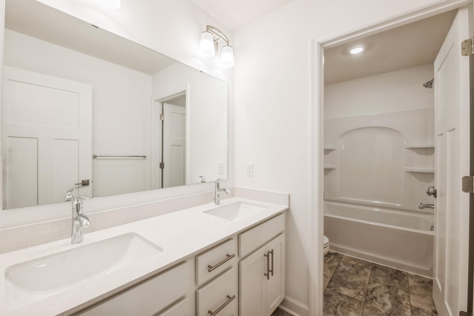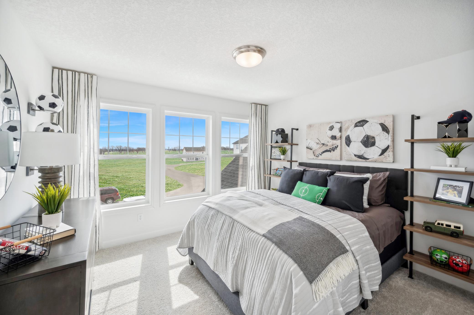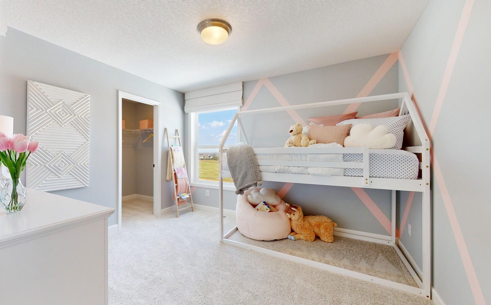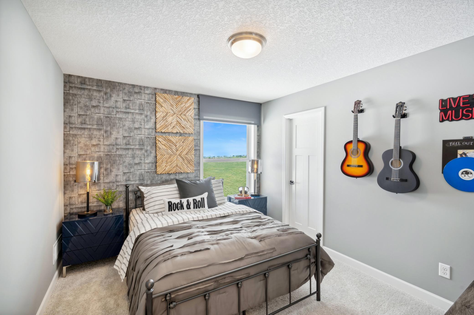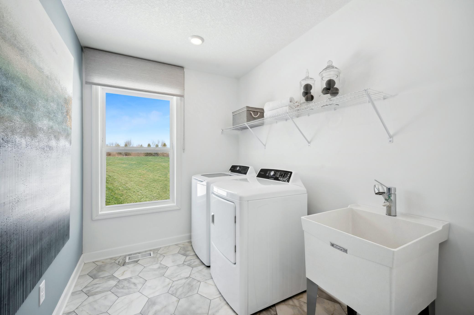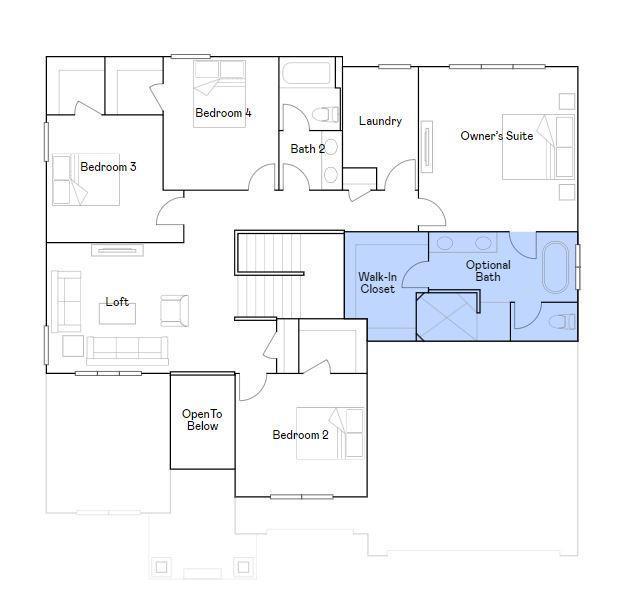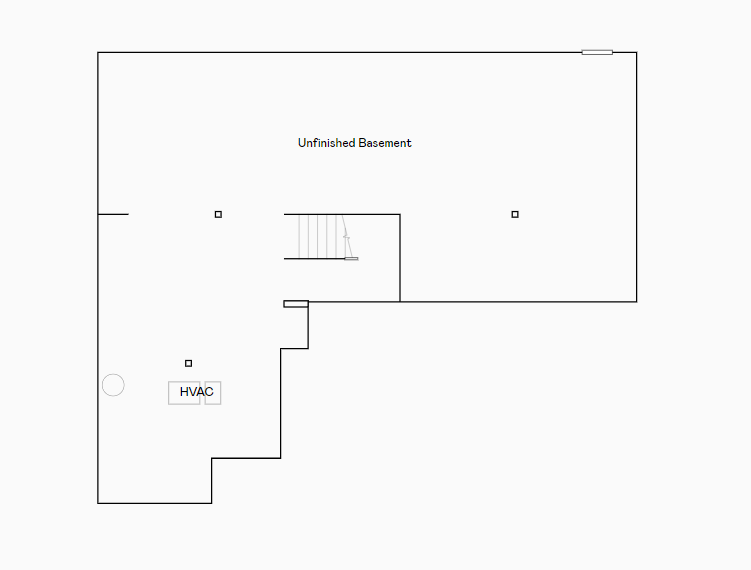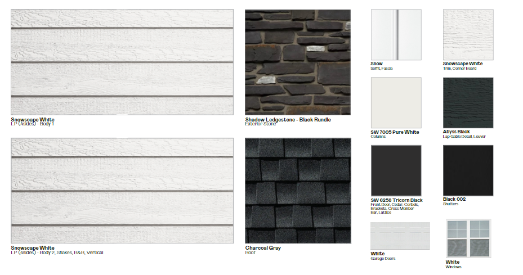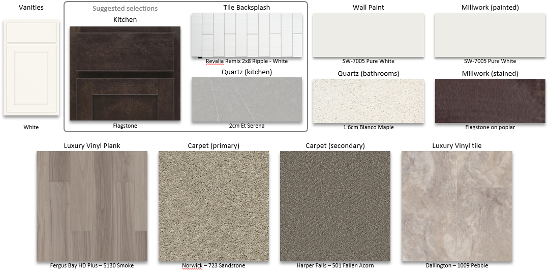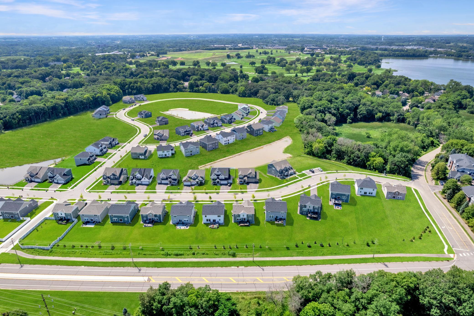
Property Listing
Description
Ask about how your buyer can qualify for savings up to $10,000 with Seller's Preferred Lender! This popular, new floorplan- The Itasca, sits on a gorgeous, flat homesite located on a beautiful, private homesite with views of mature trees in the backyard. The home boasts 5 bedrooms and 3 bathrooms including a main level guest suite with ¾ bathroom that could be a second office for those that work from home. The main level is highlighted by a gourmet kitchen featuring white cabinetry, a huge walk-in pantry, included stainless steel appliances and hood vent, quartz countertops and backsplash with a view out to the wooded backyard. The main level flows right out to your future outdoor living space with a stamped concrete patio. The great room offers a cozy retreat with a gas stone fireplace right next to the separate formal dining room. The study/office has glass French doors for privacy when needed. Upstairs, a spacious loft creates extra space for relaxation or activities, and the luxurious primary suite offers a spa-like atmosphere with both a freestanding bathtub, a HUGE walk-in tiled serenity shower plus walk in closet. The upper level includes a large laundry room with a utility sink for added convenience. The unfinished, full lower level basement presents endless possibilities for future customization. Additional features include 2 zone HVAC, insulated garage, full yard sod, landscaping, irrigation, a water softener, and LP Smartsiding on all four sides. Other homes, floor plans and homesites are available. Don’t miss your opportunity to live in this fabulous new community – Reserve at Autumn Woods!Property Information
Status: Active
Sub Type: ********
List Price: $779,990
MLS#: 6643637
Current Price: $779,990
Address: 3061 Sugar Maple Drive, Chaska, MN 55318
City: Chaska
State: MN
Postal Code: 55318
Geo Lat: 44.832294
Geo Lon: -93.5773
Subdivision: Reserve at Autumn Woods
County: Carver
Property Description
Year Built: 2024
Lot Size SqFt: 13503.6
Gen Tax: 0
Specials Inst: 0
High School: ********
Square Ft. Source:
Above Grade Finished Area:
Below Grade Finished Area:
Below Grade Unfinished Area:
Total SqFt.: 4588
Style: Array
Total Bedrooms: 5
Total Bathrooms: 3
Total Full Baths: 2
Garage Type:
Garage Stalls: 3
Waterfront:
Property Features
Exterior:
Roof:
Foundation:
Lot Feat/Fld Plain: Array
Interior Amenities:
Inclusions: ********
Exterior Amenities:
Heat System:
Air Conditioning:
Utilities:


