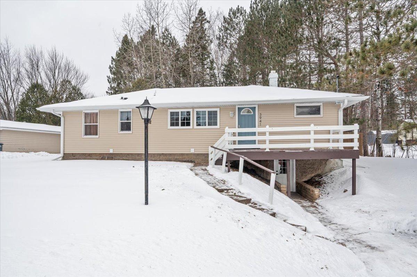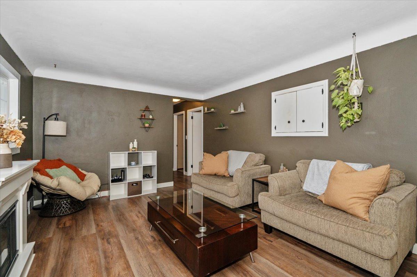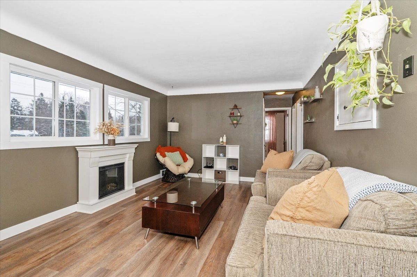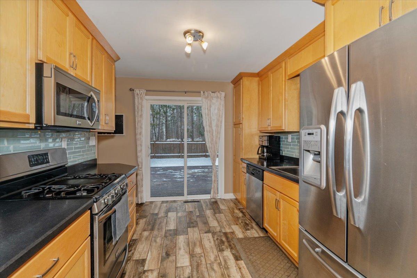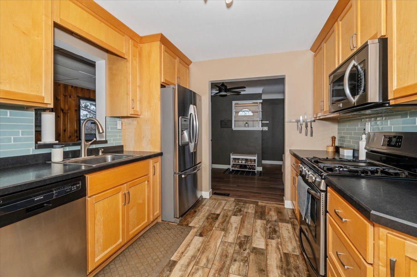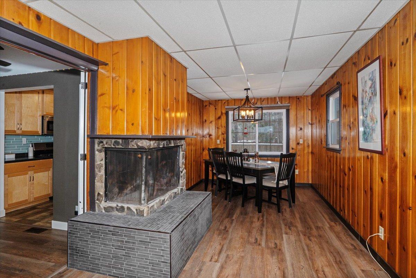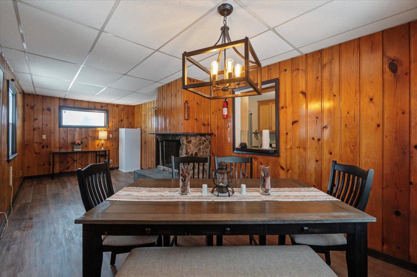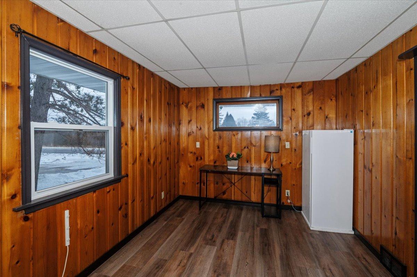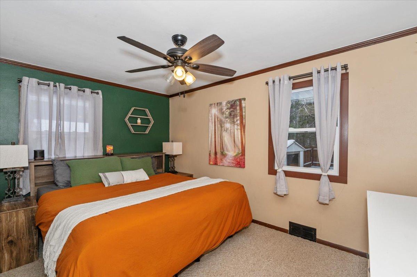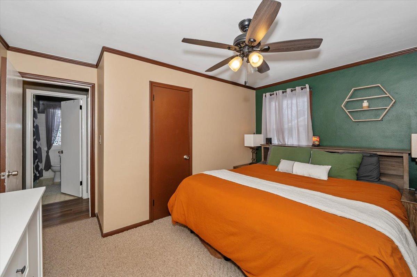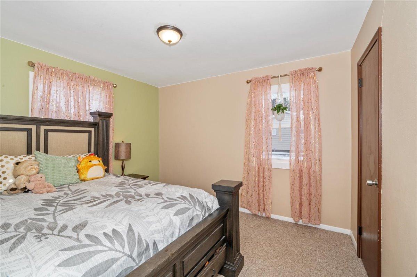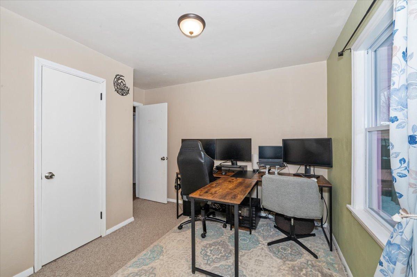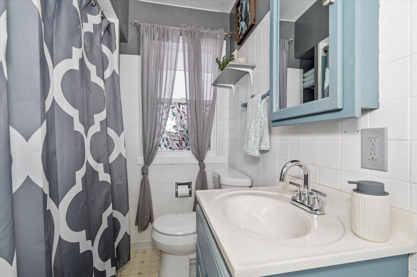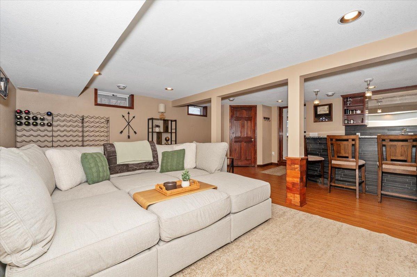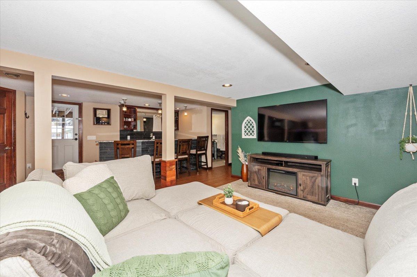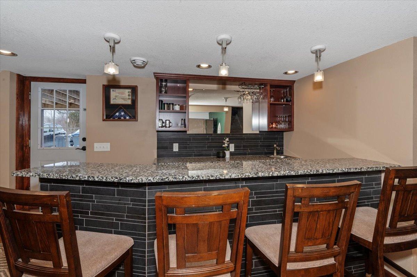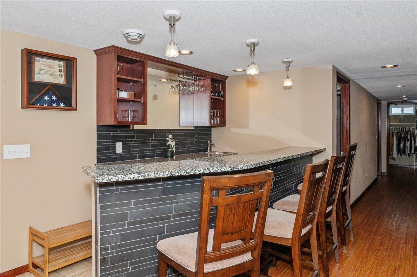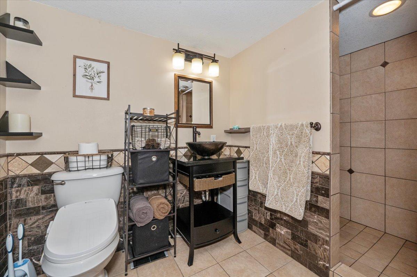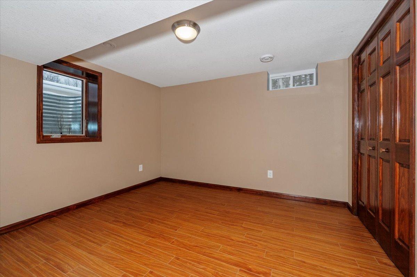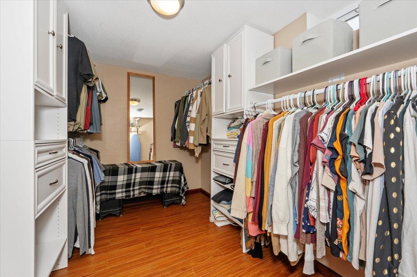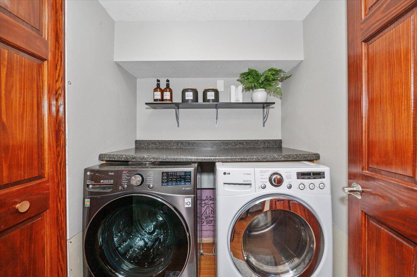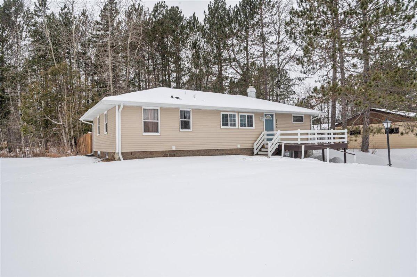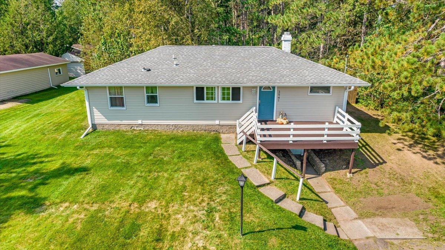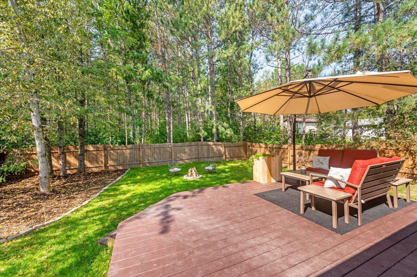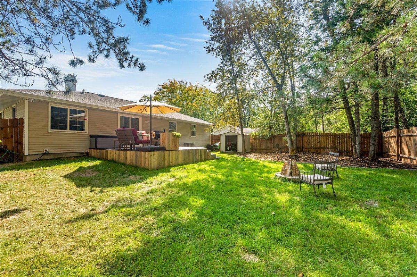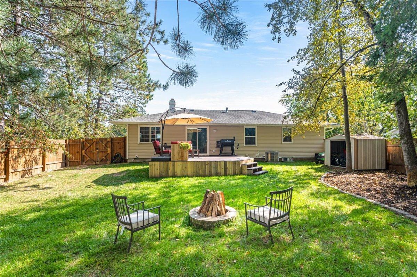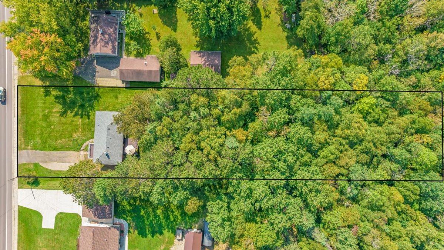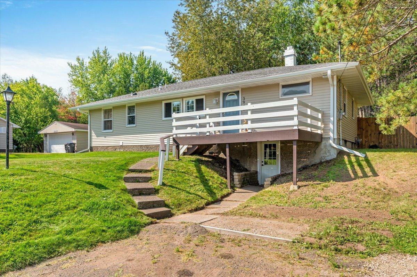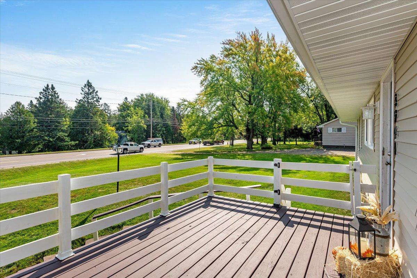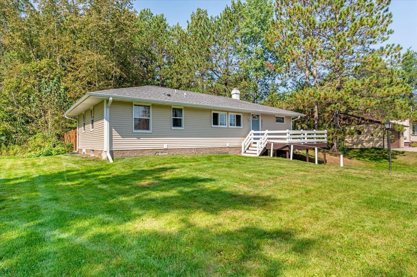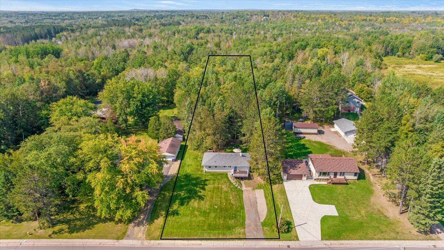
Property Listing
Description
Looking to maximize affordability in this market? This home as an ASSUMABLE MORTGAGE WITH A 2.875% interest rate! Charming Home on 1.4 Acres in Hermantown School District! Nestled just minutes from shopping, schools, and dining, this cozy home offers the perfect blend of convenience and comfort. Despite its close proximity to the city, you’ll feel a peaceful retreat with a beautifully fenced, park-like backyard—ideal for outdoor living, pets, or little ones to play and roam. Inside, the main level greets you with a bright, spacious living room filled with natural light. The formal dining room is equally inviting and features a charming wood-burning fireplace, perfect for cozy gatherings. The efficient galley kitchen offers plenty of storage and counter space, and flows seamlessly to the back deck through a convenient patio door. Completing the main level are three bedrooms and a full bathroom. Downstairs, the fully finished basement offers an entertainment haven. A spacious rec room with a stunning wet bar is the perfect place to relax or host guests, with direct access to the front driveway for easy arrivals. The basement also includes a 3/4 bath with a tiled walk-in shower, a fourth bedroom, laundry room, bonus room (ideal for storage or an office), and a utility room. This home sits on a generous 1.4-acre lot in the highly sought-after Hermantown School District. Don’t miss the chance to make this your new home—schedule a showing today!Property Information
Status: Active
Sub Type: ********
List Price: $339,900
MLS#: 6643592
Current Price: $339,900
Address: 3941 Haines Road, Hermantown, MN 55811
City: Hermantown
State: MN
Postal Code: 55811
Geo Lat: 46.796013
Geo Lon: -92.176013
Subdivision: Sundquist Garden Tracts
County: St. Louis
Property Description
Year Built: 1951
Lot Size SqFt: 62290.8
Gen Tax: 3284
Specials Inst: 0
High School: ********
Square Ft. Source:
Above Grade Finished Area:
Below Grade Finished Area:
Below Grade Unfinished Area:
Total SqFt.: 2233
Style: Array
Total Bedrooms: 4
Total Bathrooms: 2
Total Full Baths: 1
Garage Type:
Garage Stalls: 0
Waterfront:
Property Features
Exterior:
Roof:
Foundation:
Lot Feat/Fld Plain:
Interior Amenities:
Inclusions: ********
Exterior Amenities:
Heat System:
Air Conditioning:
Utilities:


