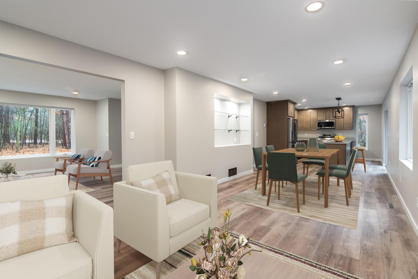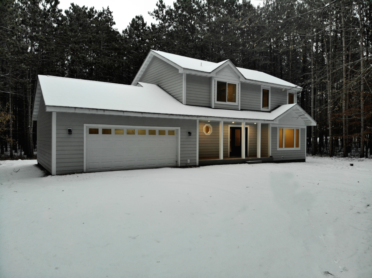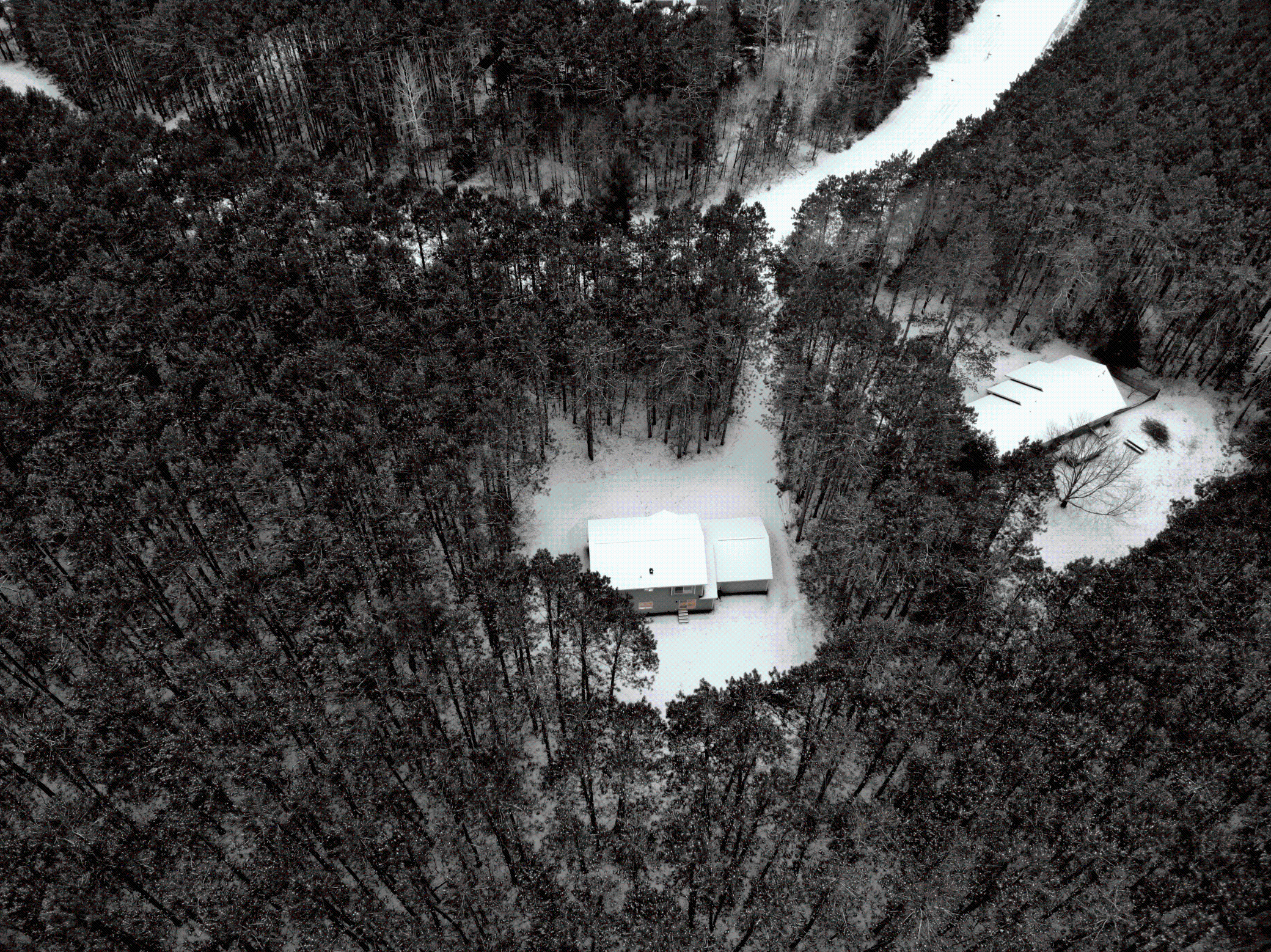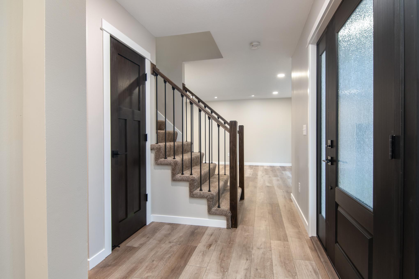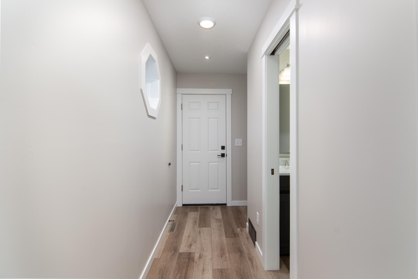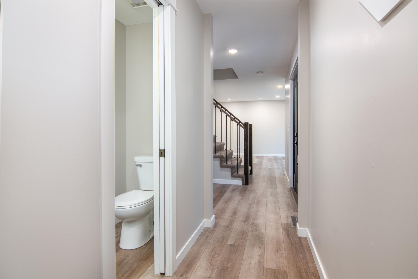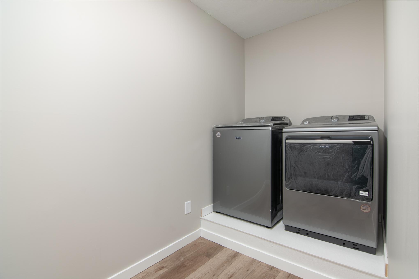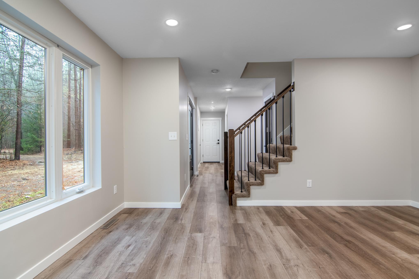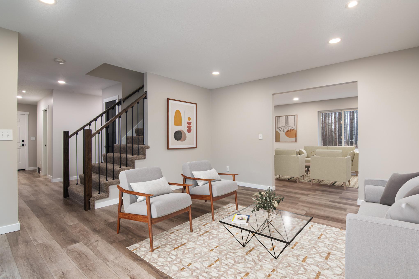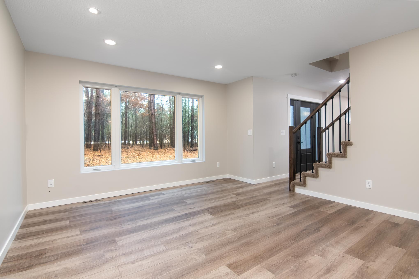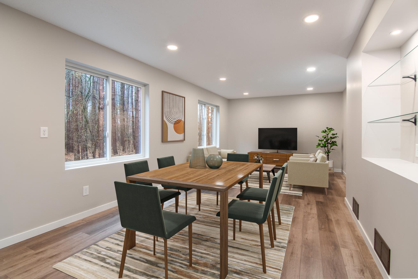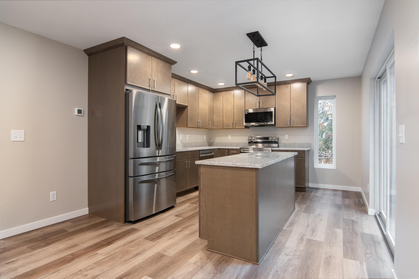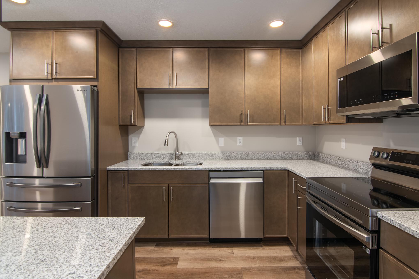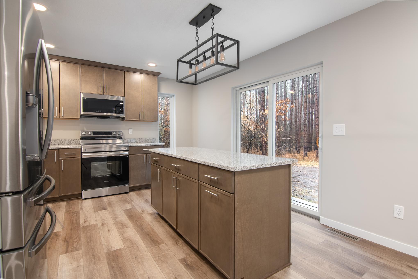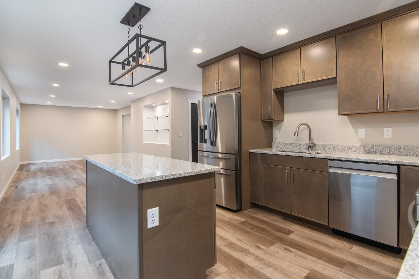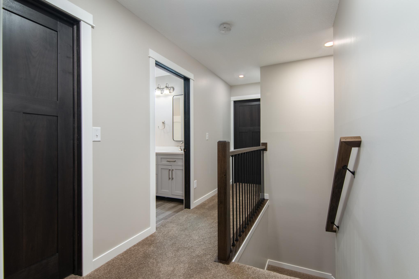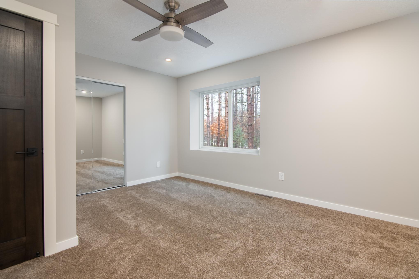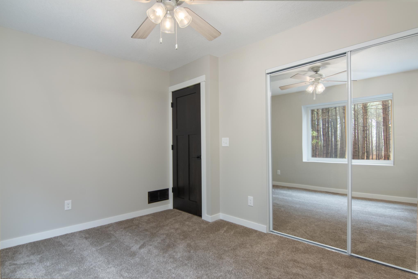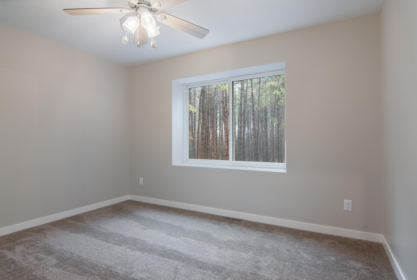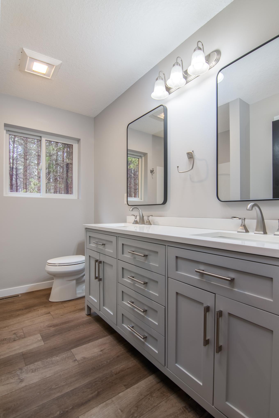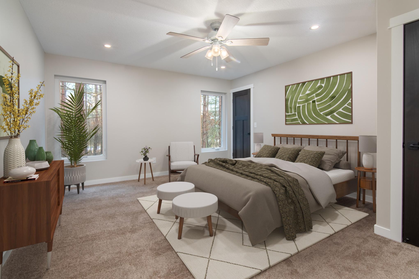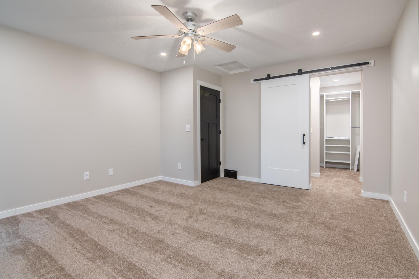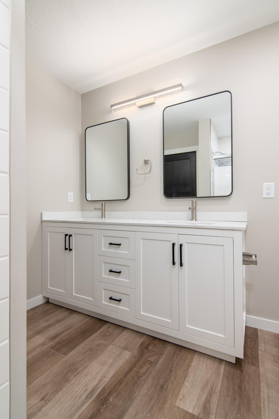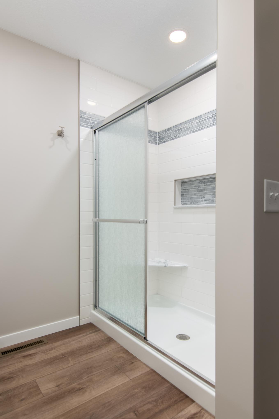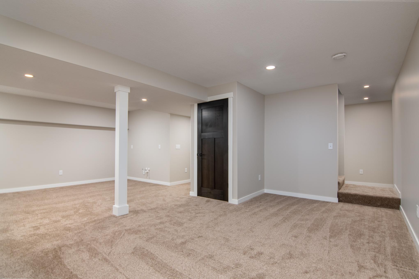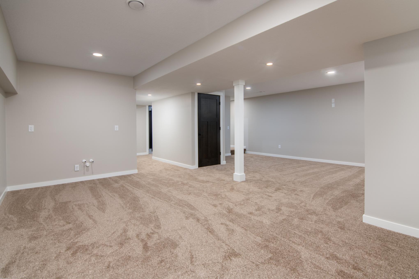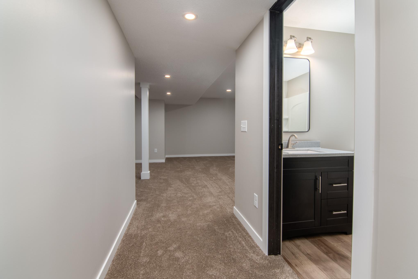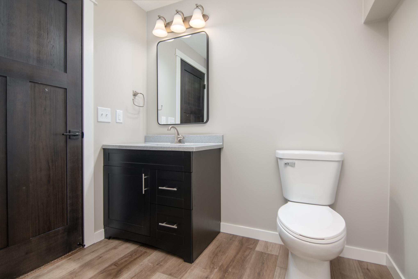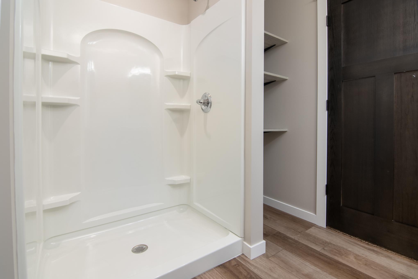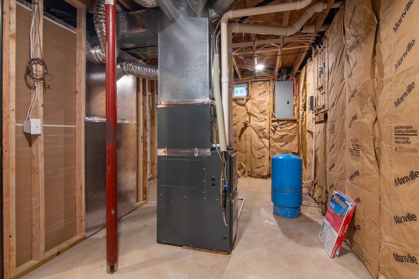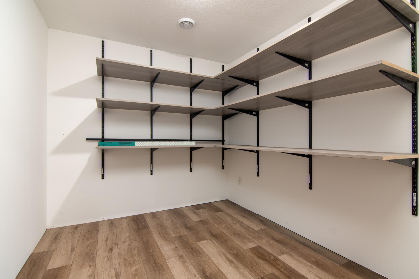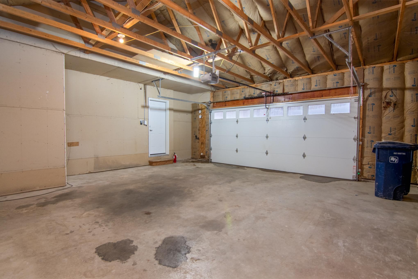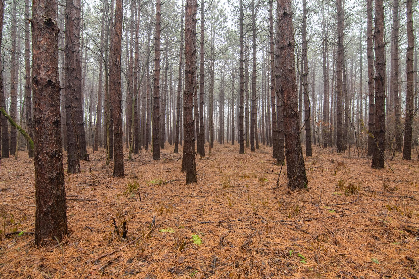
Property Listing
Description
Your Woodland Retreat Awaits in River Falls! Discover the perfect blend of modern comfort and natural beauty in this fully remodeled 3-bedroom, 4-bathroom home, set on just under 4 acres of picturesque, wooded land. Located at the front part of a quiet cul-de-sac road, this home offers added privacy and a serene setting perfect for enjoying nature. Inside, you’ll find an inviting open-concept layout designed for seamless living and entertaining. One of the many highlights of the home is the private owner’s suite, complete with His & Hers closets—a luxurious space to unwind and recharge. The finished basement offers even more living space with a great living area, a HUGE storage room, and a rough-in for a wet bar, making it perfect for entertaining or creating a custom space to suit your needs. Every detail has been thoughtfully updated to create a home that feels welcoming and timeless from the moment you step inside. The insulated garage provides ample storage for vehicles, tools, and toys, while the expansive lot offers endless opportunities to enjoy nature—whether it’s sipping morning coffee on the porch, exploring the woods, or simply soaking up the peace and quiet. Perfectly located for convenience and adventure, this property is just 8 minutes from downtown River Falls, 17 minutes from Hudson, and only 30minutes from St. Paul. This home truly offers the best of both worlds—a serene escape surrounded by nature with easy access to city life. Don’t miss your chance to own your dream home in the heart of River Falls. Schedule your showing today!Property Information
Status: Active
Sub Type: ********
List Price: $549,000
MLS#: 6642850
Current Price: $549,000
Address: 1114 Pine Ridge Drive, River Falls, WI 54022
City: River Falls
State: WI
Postal Code: 54022
Geo Lat: 44.889267
Geo Lon: -92.574069
Subdivision:
County: St. Croix
Property Description
Year Built: 1993
Lot Size SqFt: 173804.4
Gen Tax: 4476.45
Specials Inst: 0
High School: ********
Square Ft. Source:
Above Grade Finished Area:
Below Grade Finished Area:
Below Grade Unfinished Area:
Total SqFt.: 2631
Style: Array
Total Bedrooms: 3
Total Bathrooms: 4
Total Full Baths: 1
Garage Type:
Garage Stalls: 2
Waterfront:
Property Features
Exterior:
Roof:
Foundation:
Lot Feat/Fld Plain: Array
Interior Amenities:
Inclusions: ********
Exterior Amenities:
Heat System:
Air Conditioning:
Utilities:


