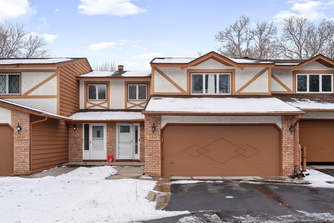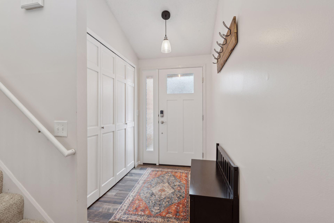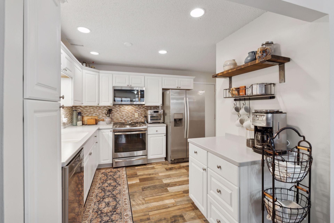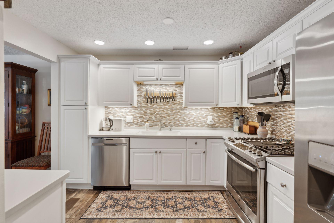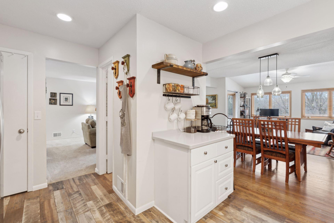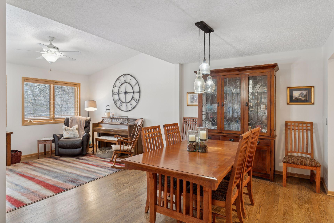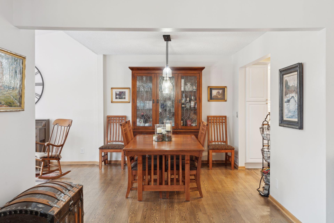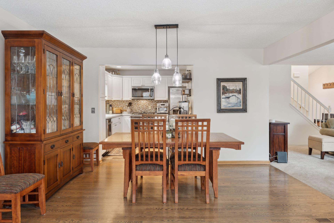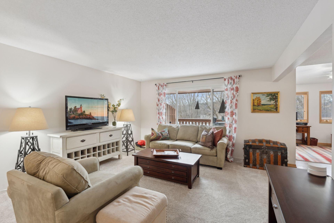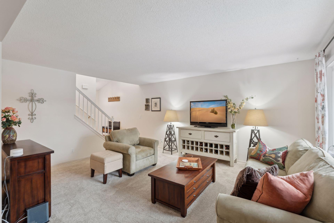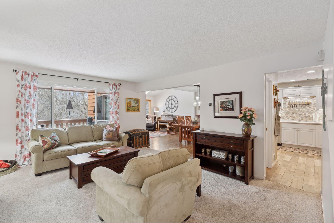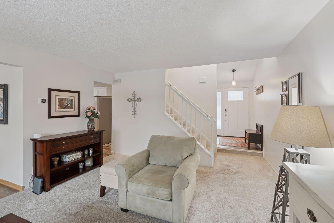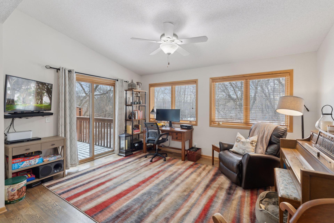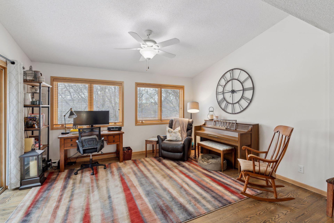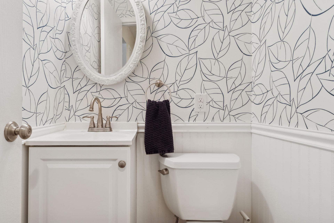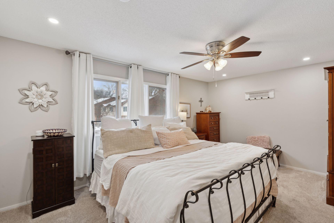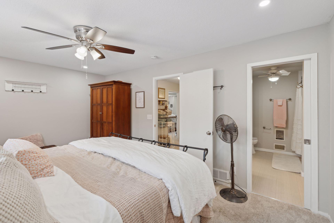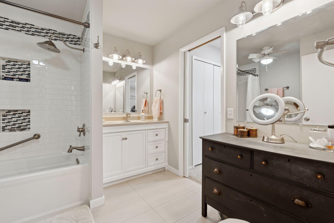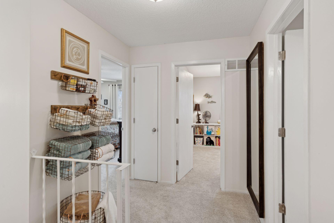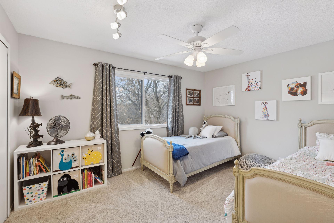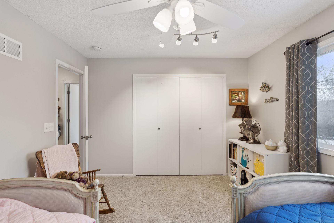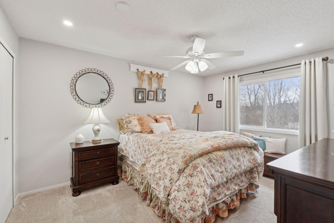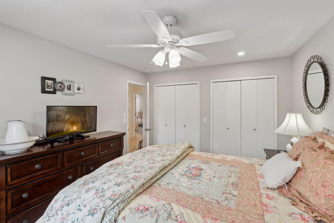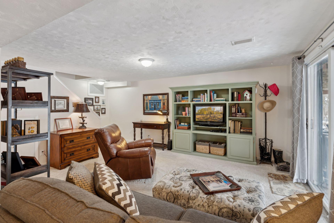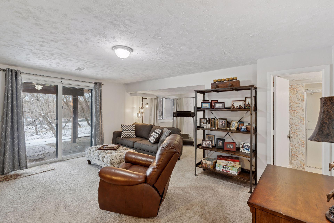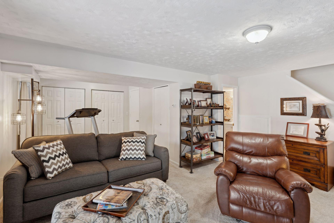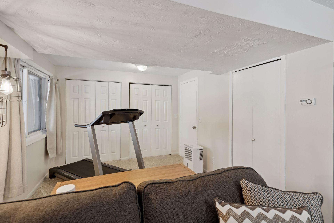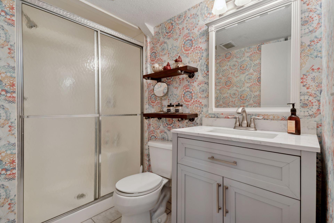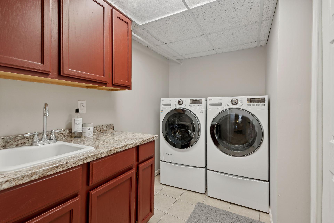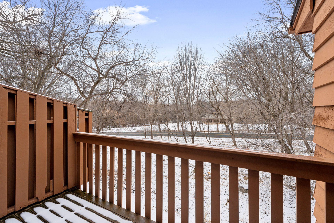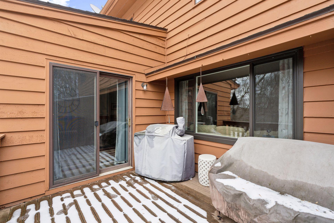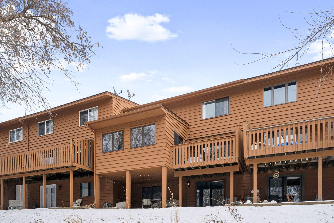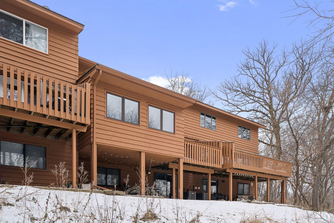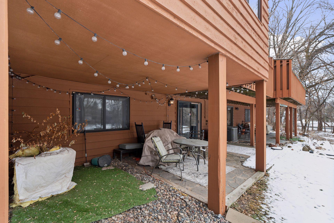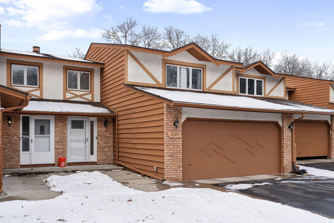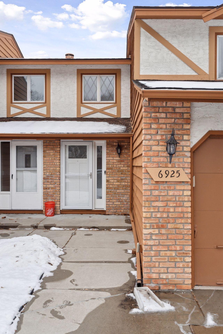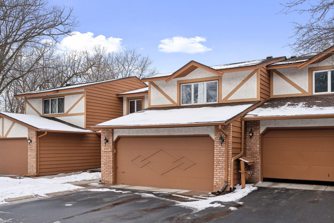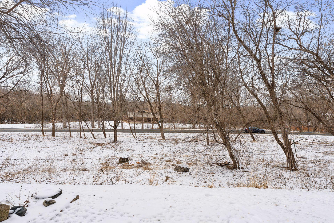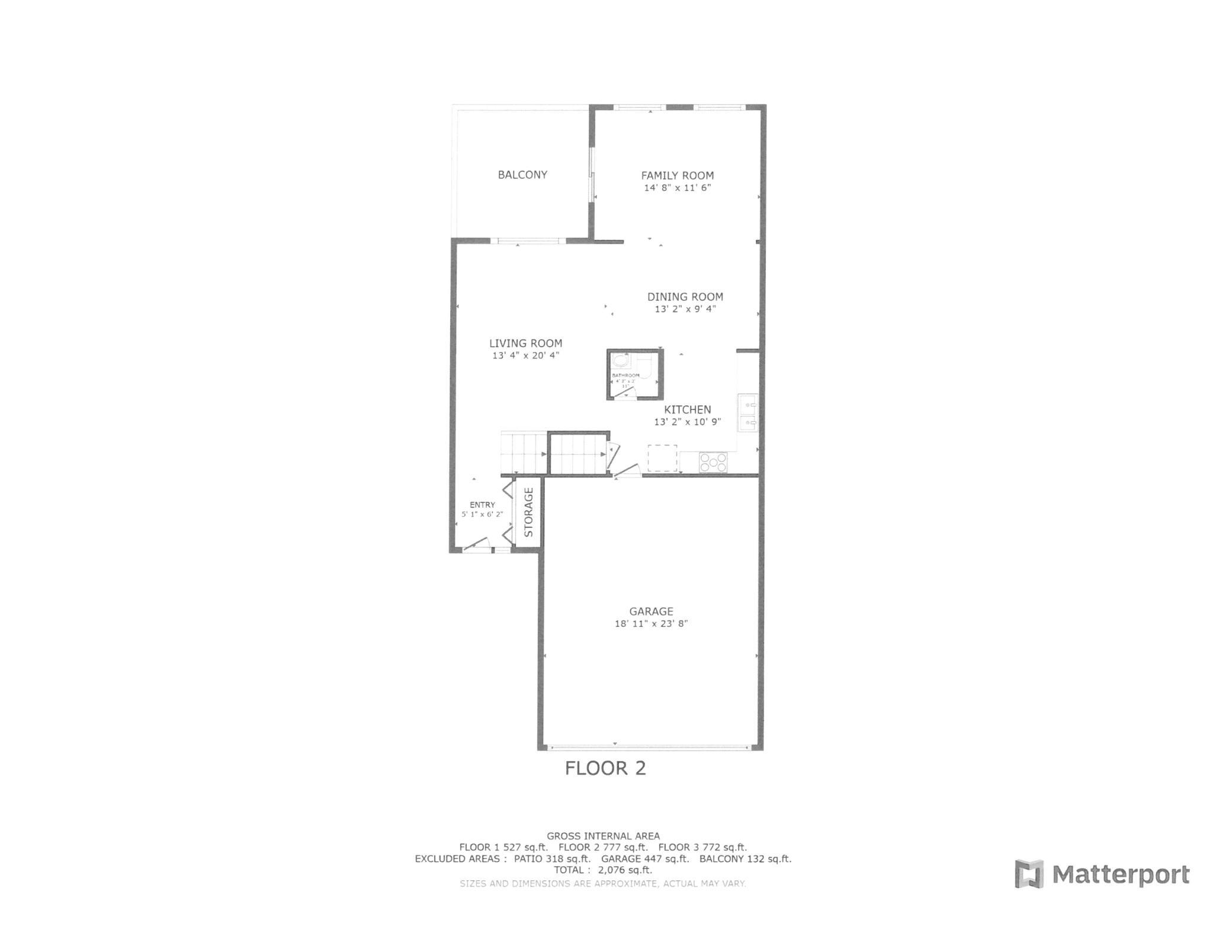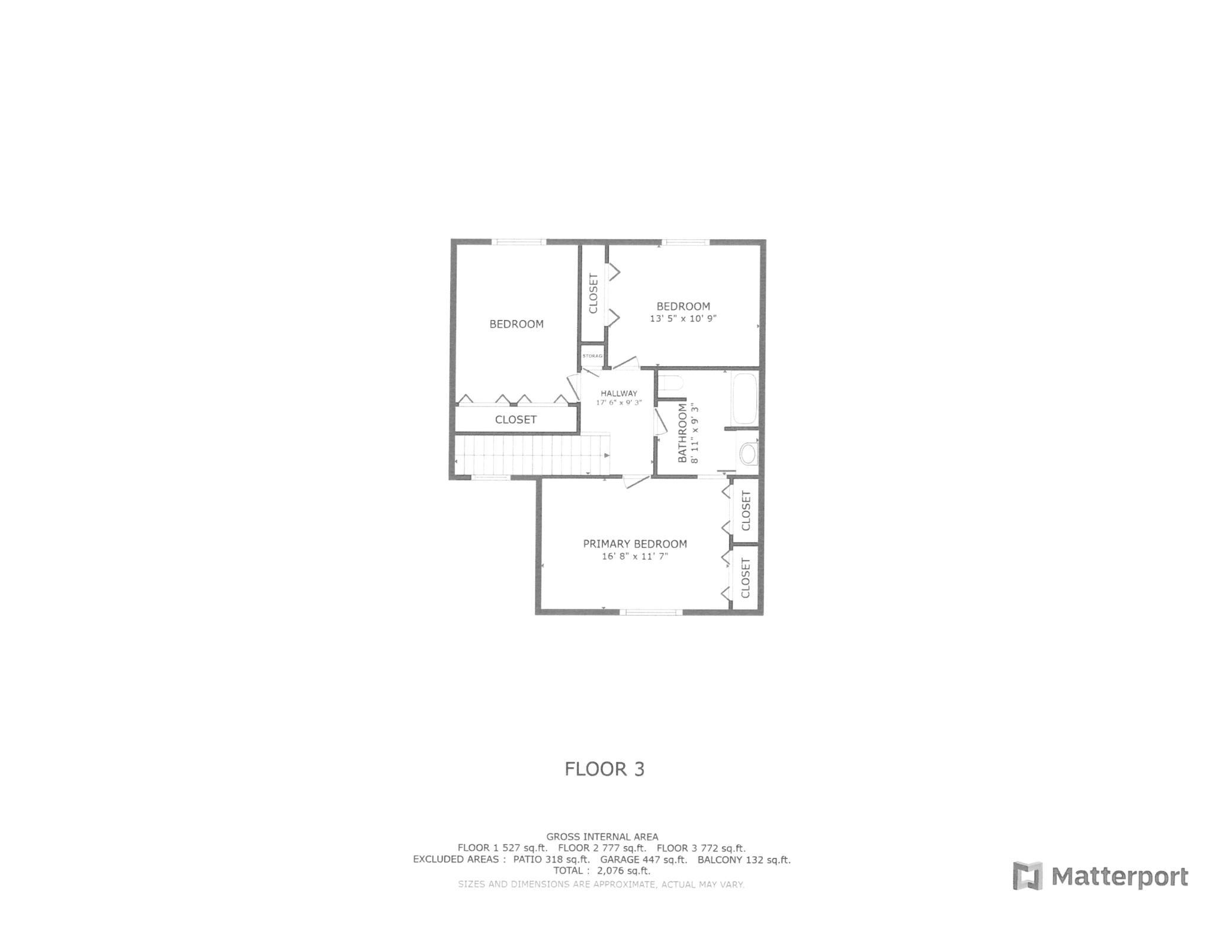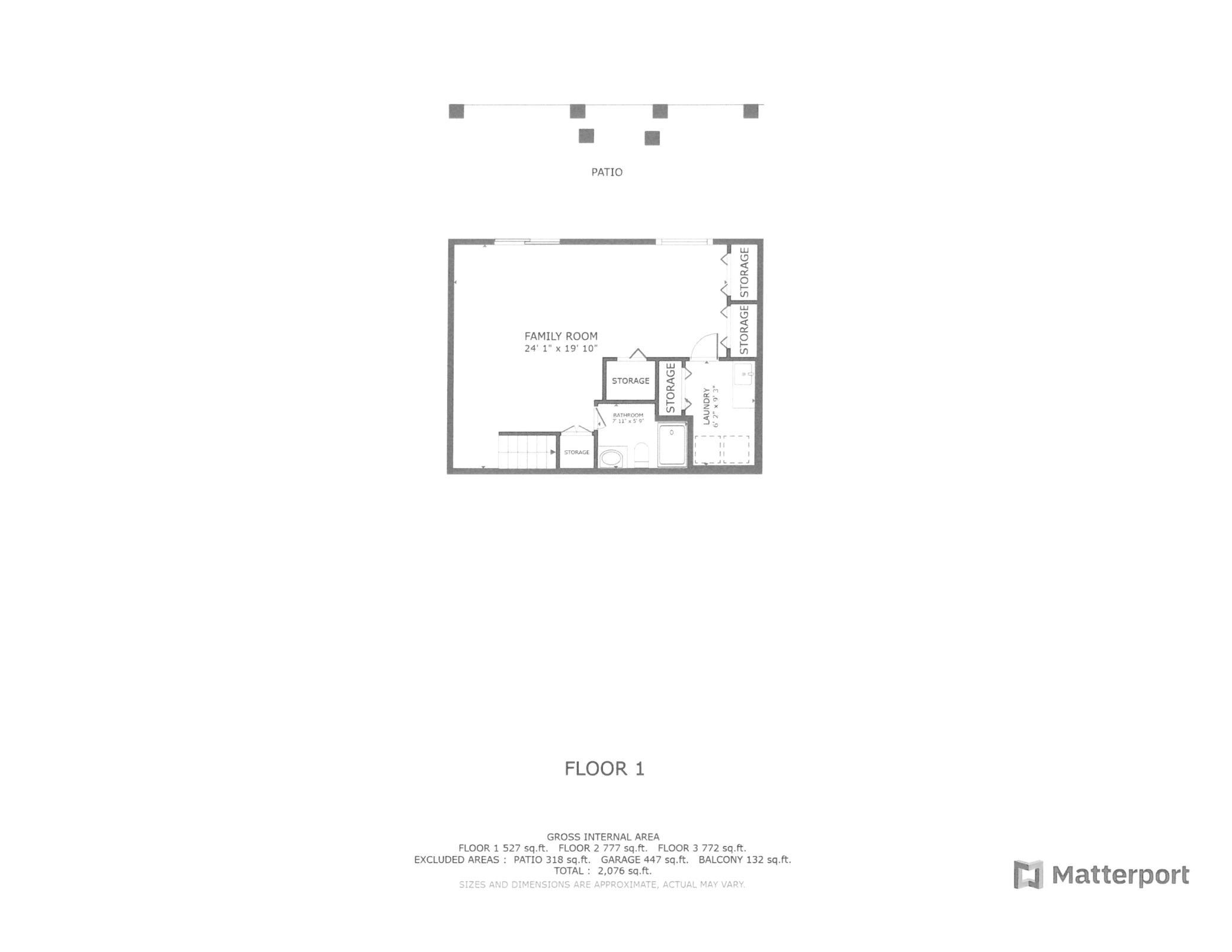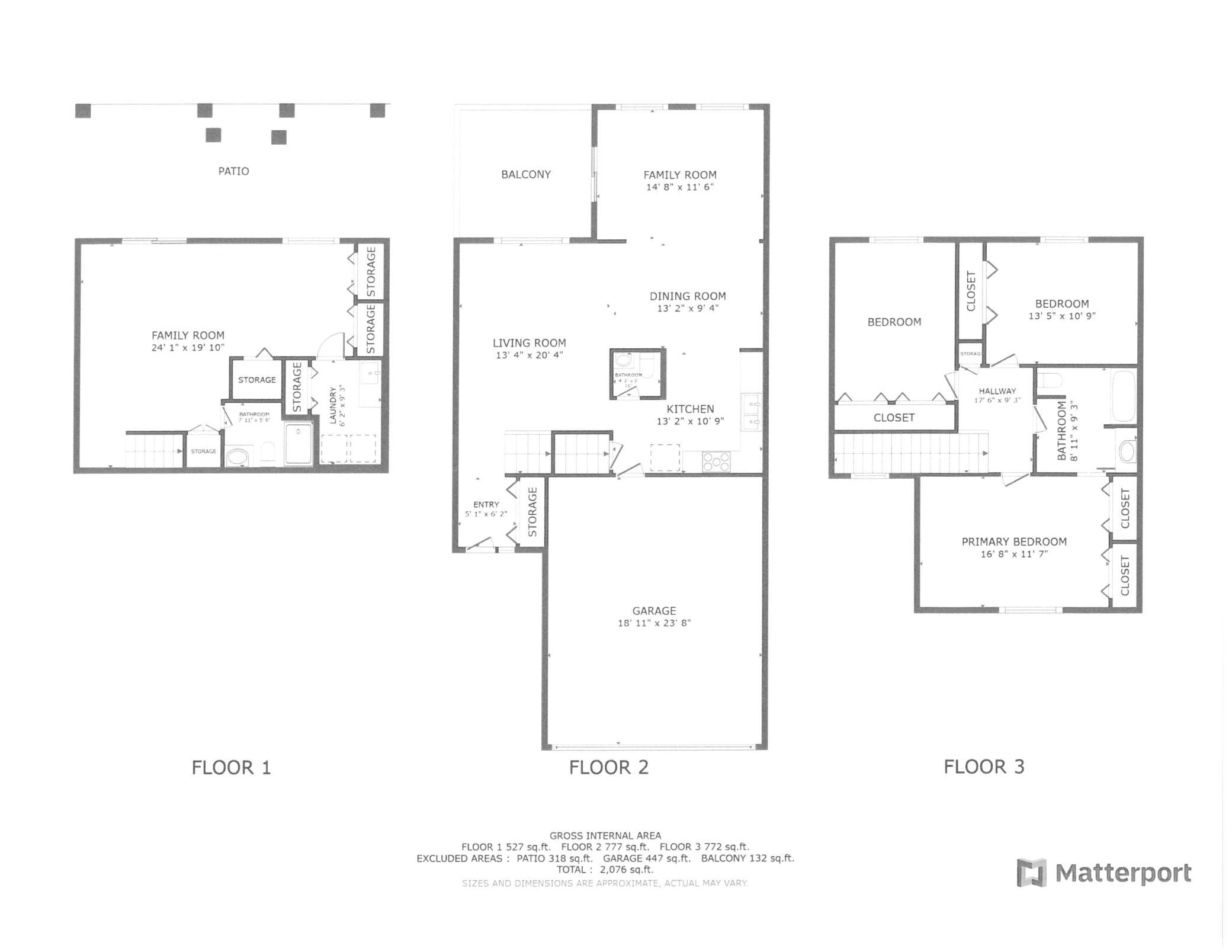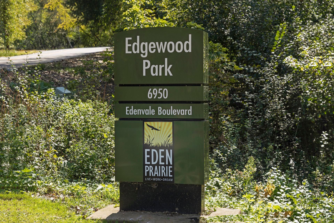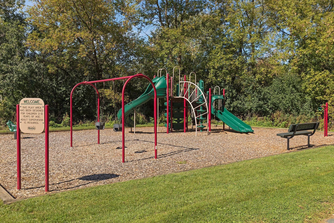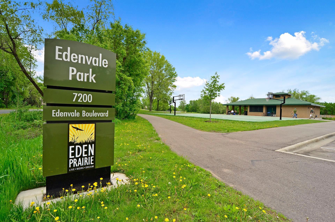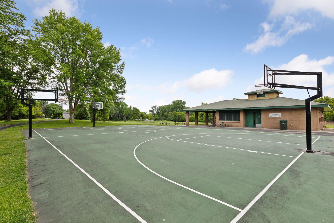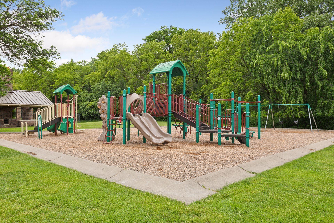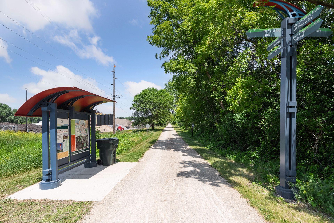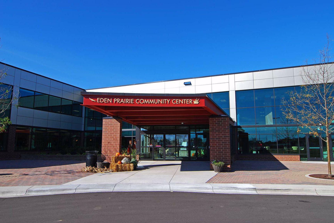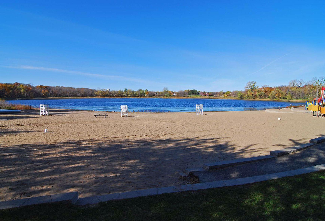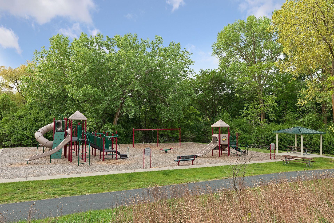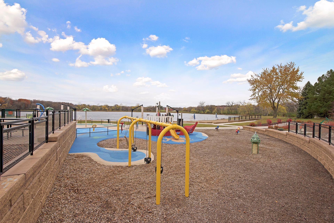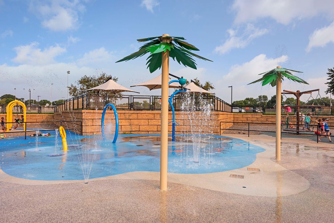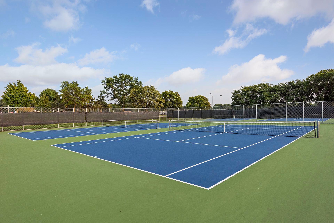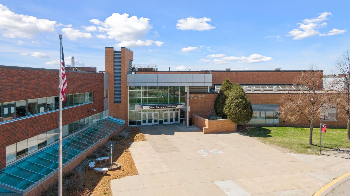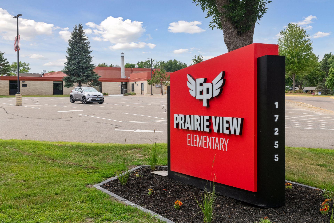
Property Listing
Description
Welcome to your dream home located in sought-after Eden Prairie, this stunning 3-bedroom, 2.5-bathroom townhouse offers the perfect blend of modern amenities and serene living. A recent update has transformed the kitchen into a culinary haven featuring a sleek coffee bar area, gorgeous tile backsplash, stainless steel appliances, and a convenient gas range. With Shelf-Genie drawers in the pantry, organization is a breeze. The open floor plan flows effortlessly from the spacious living room to a sun-drenched sun porch, leading to a maintenance-free deck - ideal for gatherings or quiet evenings under the stars. All 3 bedrooms are conveniently located on the same level, with custom closets adding a touch of elegance. The bright and airy owner's suite boasts double closets and a walk-through updated full bath, complete with a luxurious Kohler soaking tub, upgraded faucets, lights & tile. The lower level offers a family room, current work-out room which has the potential to add a 4th bedroom, bath and walk-out which leads to your spacious patio. Not a detail has been overlooked, with a newer furnace, A/C, water heater, washer & dryer, updated electrical panel, along with newer windows, carpet, and paint throughout. With a main floor half bath, an upper level full bath, and a lower level three-quarter bath, this townhouse offers comfort at every turn. Perfectly situated near trails, parks, golf courses, beaches, restaurants, and shopping, this property is not just a home — it's a lifestyle upgrade.Property Information
Status: Active
Sub Type: ********
List Price: $379,900
MLS#: 6642490
Current Price: $379,900
Address: 6925 Edenvale Boulevard, Eden Prairie, MN 55346
City: Eden Prairie
State: MN
Postal Code: 55346
Geo Lat: 44.877664
Geo Lon: -93.472955
Subdivision: Hipps Cedar Point 1st Add
County: Hennepin
Property Description
Year Built: 1974
Lot Size SqFt: 2178
Gen Tax: 2914
Specials Inst: 0
High School: ********
Square Ft. Source:
Above Grade Finished Area:
Below Grade Finished Area:
Below Grade Unfinished Area:
Total SqFt.: 2262
Style: Array
Total Bedrooms: 3
Total Bathrooms: 3
Total Full Baths: 1
Garage Type:
Garage Stalls: 2
Waterfront:
Property Features
Exterior:
Roof:
Foundation:
Lot Feat/Fld Plain: Array
Interior Amenities:
Inclusions: ********
Exterior Amenities:
Heat System:
Air Conditioning:
Utilities:


