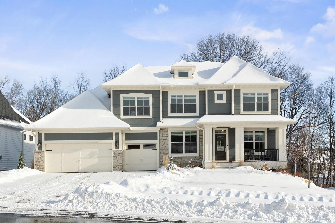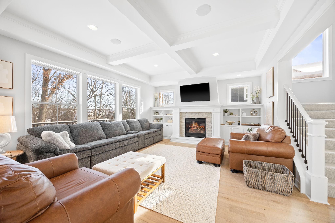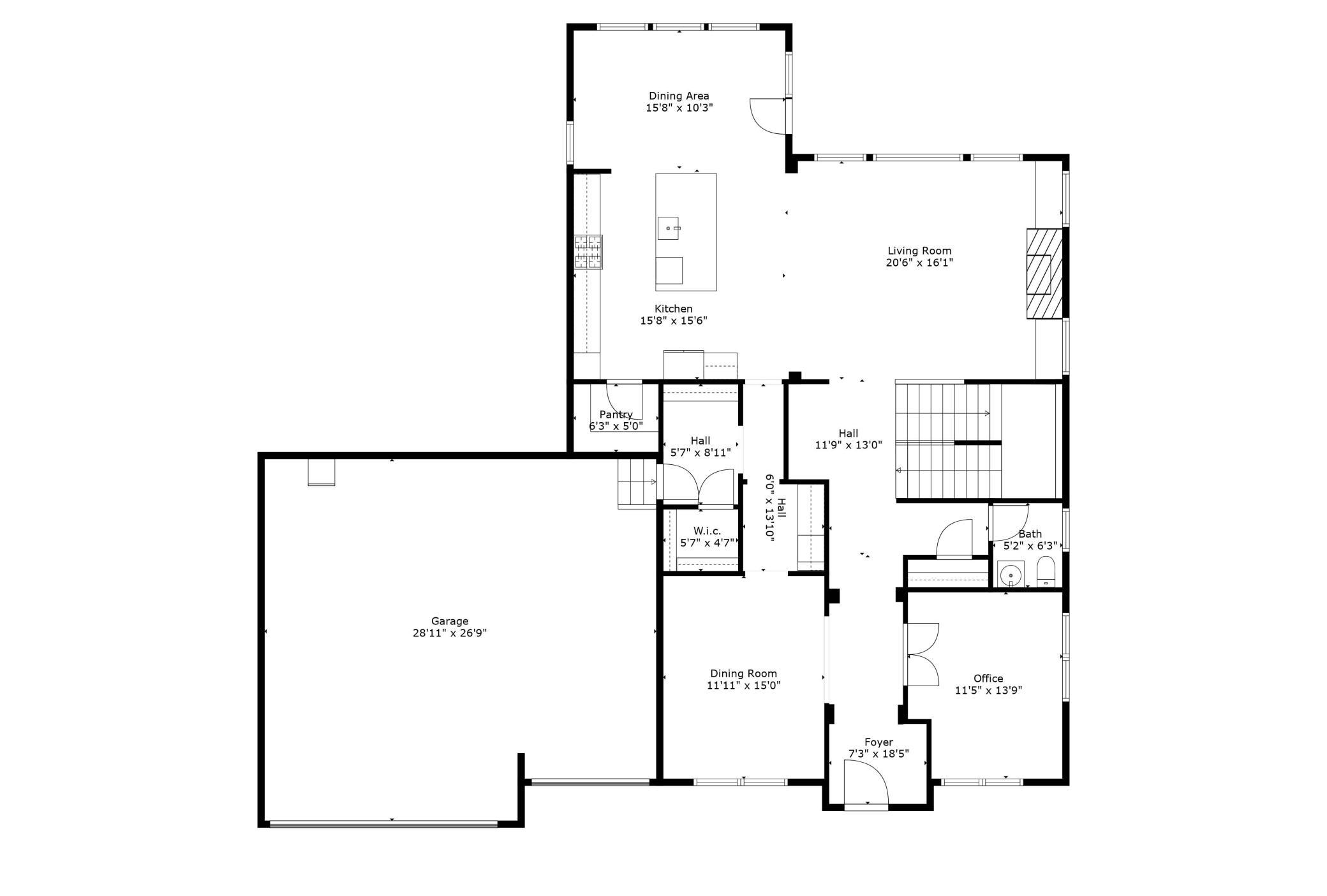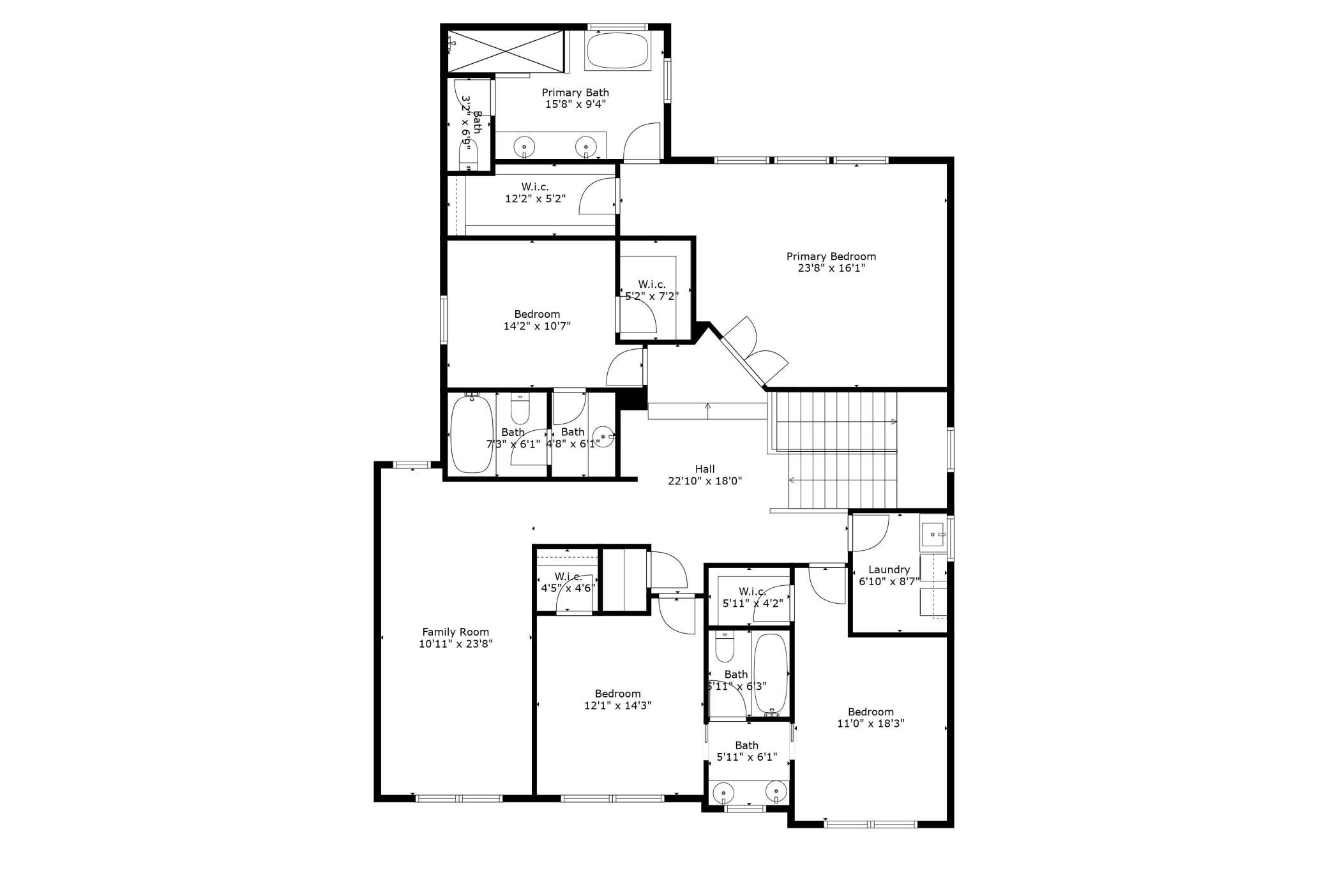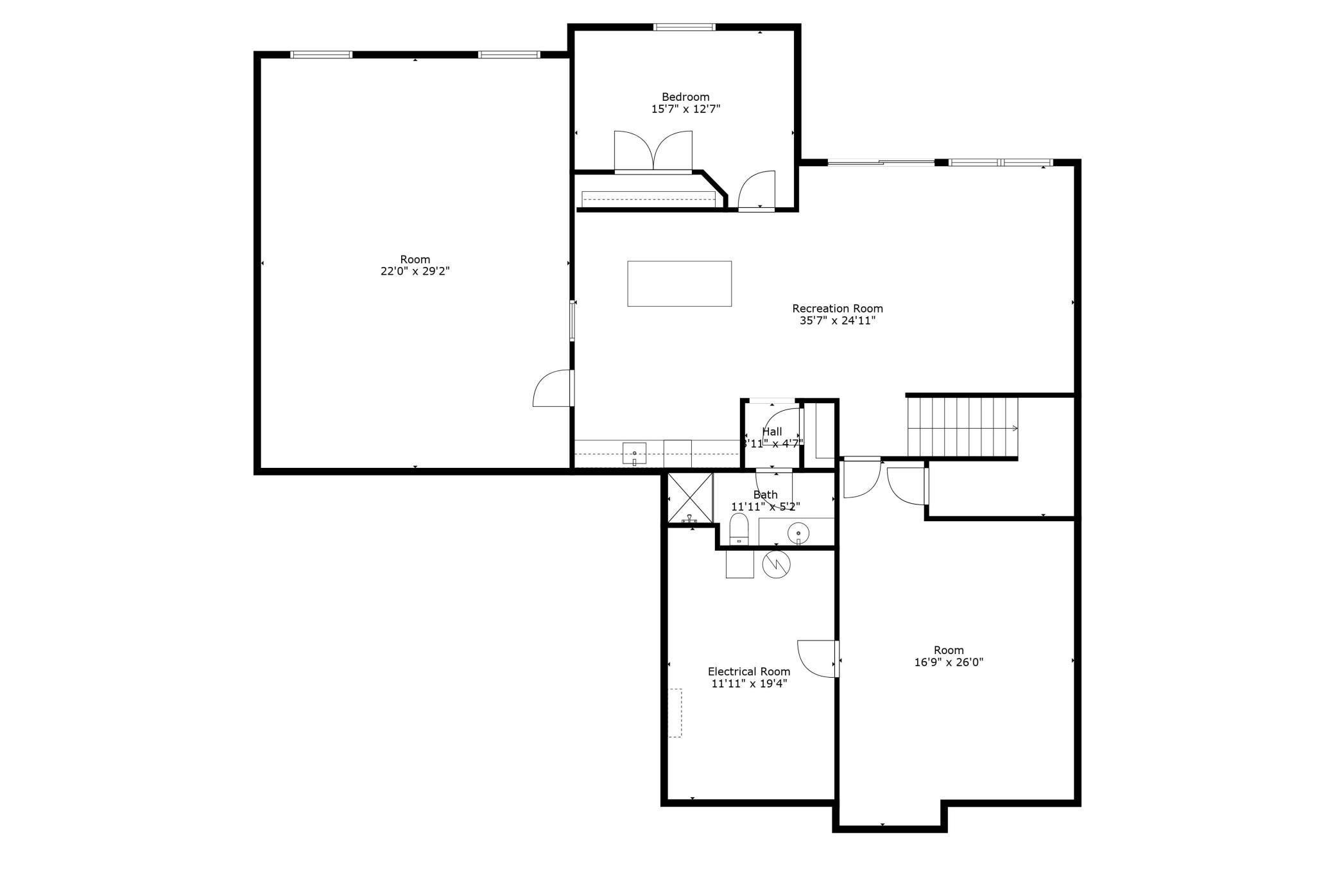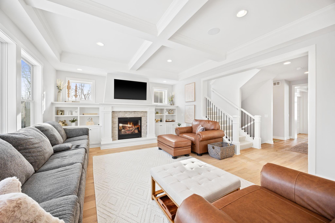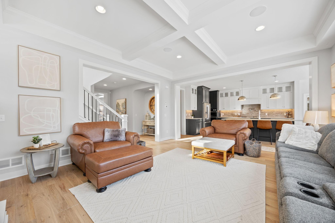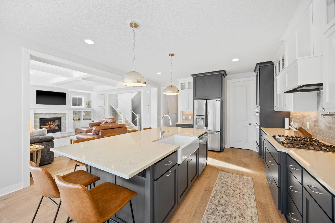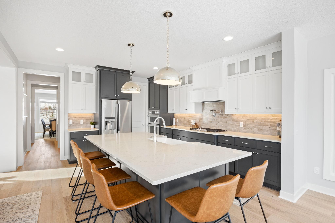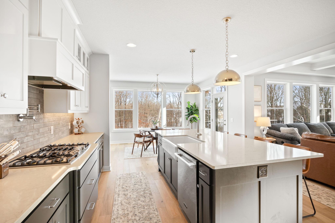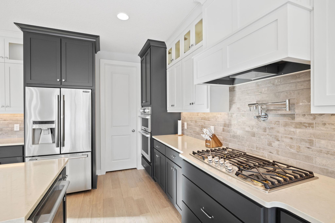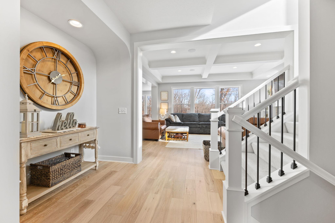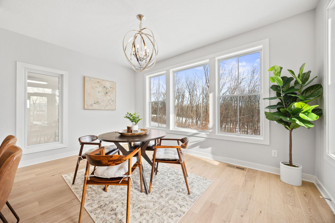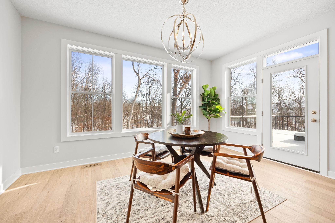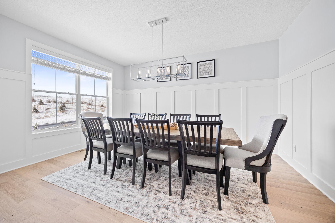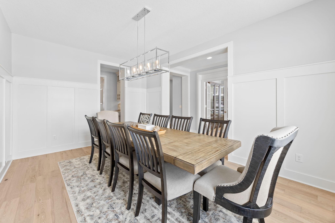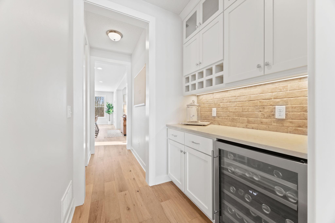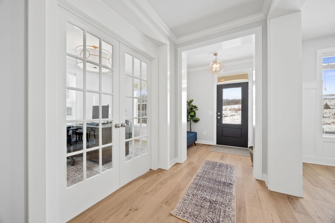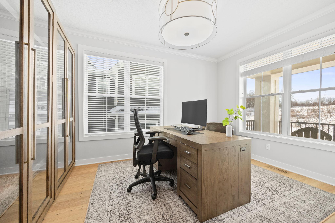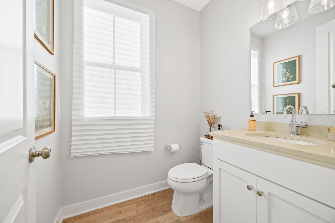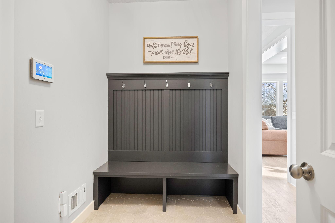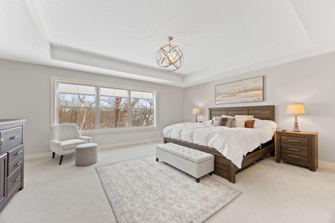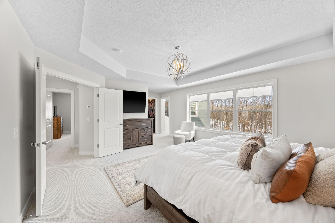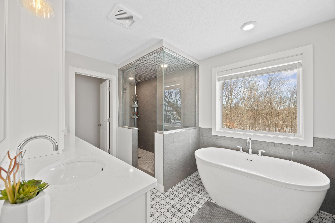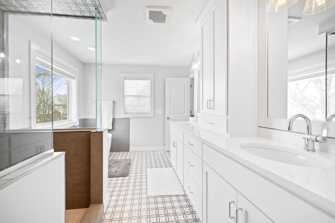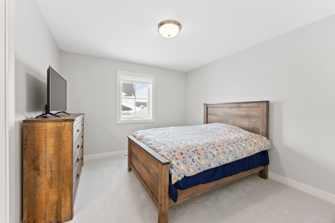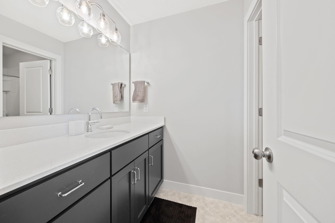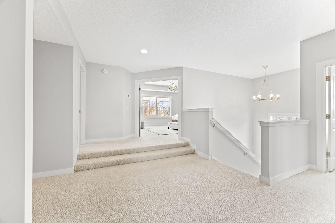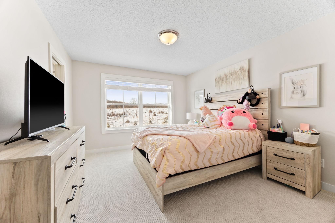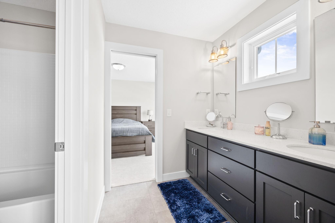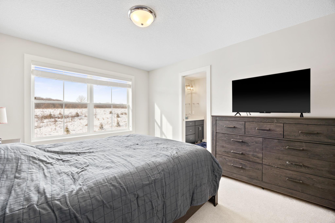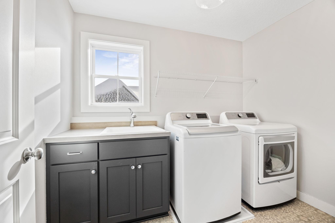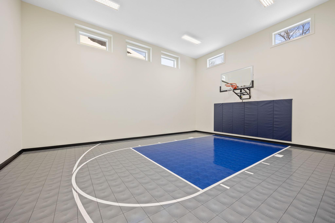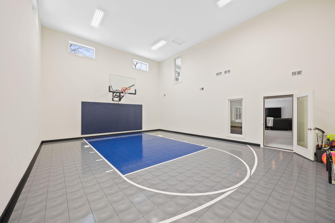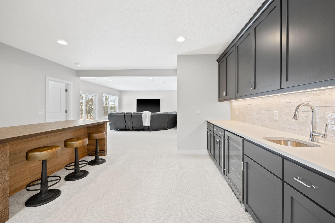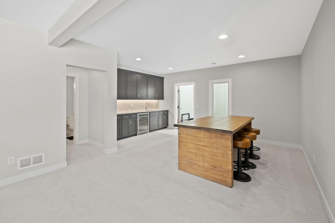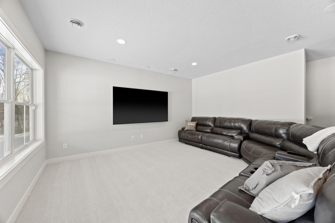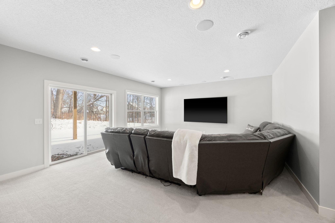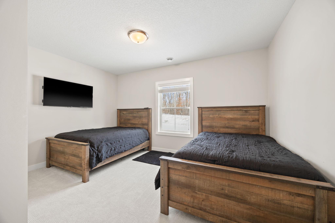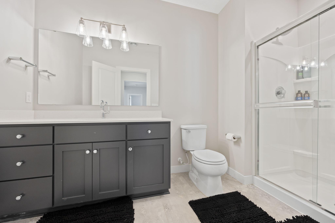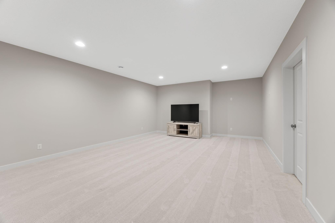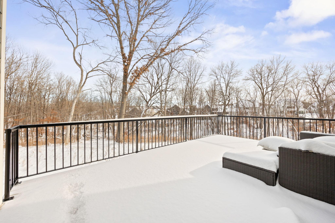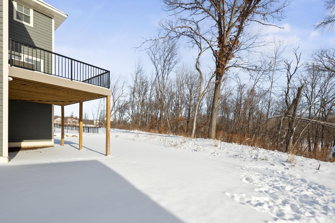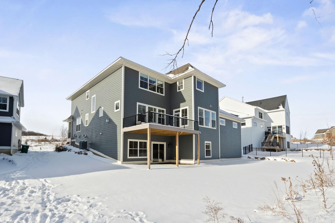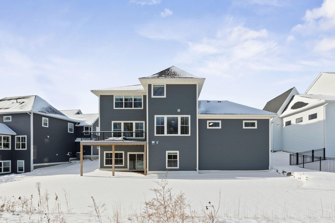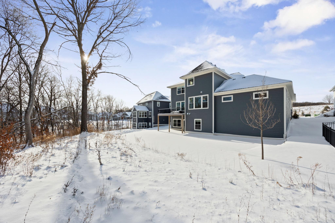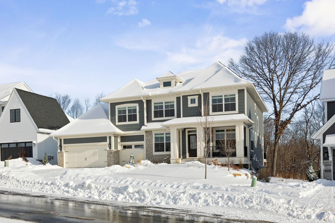
Property Listing
Description
This exquisite 5-bedroom, 5-bathroom home with a 3-car garage was meticulously crafted in 2022 by Robert Thomas as part of their renowned Tradition Collection. Nestled in the highly sought-after Pike Lake Landing community, this home offers luxurious living and breathtaking surroundings. Step inside to find elegant details like coffered ceilings in the living room, a built-in ceiling speaker system, and a gas fireplace with built-ins on either side. The open-concept kitchen is a chef’s dream, featuring a gas range, under-cabinet lighting, and a butler’s pantry with a beverage fridge, seamlessly connecting to the formal dining area that easily accommodates a 10-person table. A large dining space off the kitchen offers tranquil views of the private, tree-lined backyard. The main level includes a dedicated office with French doors, while the upper level boasts spacious bedrooms, a bonus room for family or recreation, and a convenient laundry room. The luxurious primary suite features a soaking tub, deluxe walk-in shower, and an expansive walk-in closet. The lower level is an entertainer’s paradise with a family room, wet bar, and an indoor sport court with a basketball hoop, surrounded by natural light from large windows. Step outside to the large deck, perfect for relaxing or entertaining, while enjoying the serene, private backyard that backs up to beautiful trees. Located just steps from Pike Lake Park, this home is perfect for outdoor enthusiasts with trails ideal for walking or dog walking. This rare opportunity in Pike Lake Landing combines luxury, functionality, and tranquility.Property Information
Status: Active
Sub Type: ********
List Price: $1,199,000
MLS#: 6642421
Current Price: $1,199,000
Address: 4120 Marsh Drive NE, Prior Lake, MN 55372
City: Prior Lake
State: MN
Postal Code: 55372
Geo Lat: 44.750324
Geo Lon: -93.436348
Subdivision: Pike Lake Lndg
County: Scott
Property Description
Year Built: 2022
Lot Size SqFt: 9583.2
Gen Tax: 13076
Specials Inst: 0
High School: ********
Square Ft. Source:
Above Grade Finished Area:
Below Grade Finished Area:
Below Grade Unfinished Area:
Total SqFt.: 6136
Style: Array
Total Bedrooms: 5
Total Bathrooms: 5
Total Full Baths: 3
Garage Type:
Garage Stalls: 3
Waterfront:
Property Features
Exterior:
Roof:
Foundation:
Lot Feat/Fld Plain: Array
Interior Amenities:
Inclusions: ********
Exterior Amenities:
Heat System:
Air Conditioning:
Utilities:


