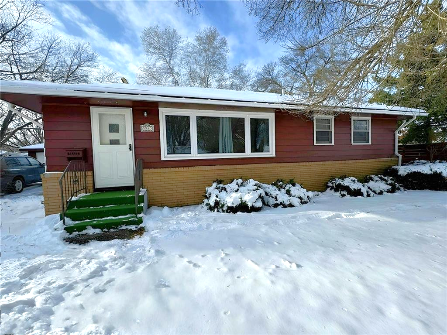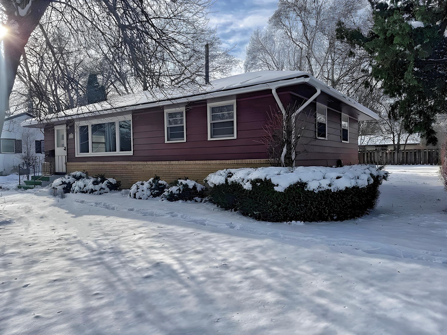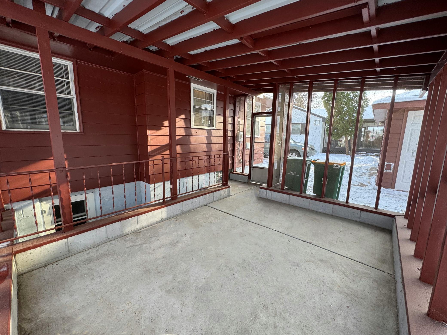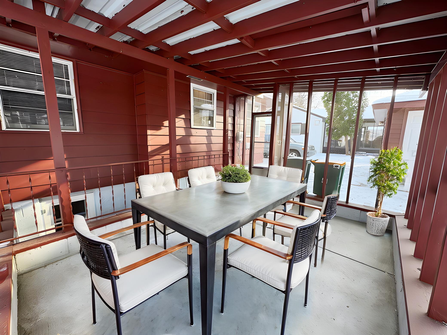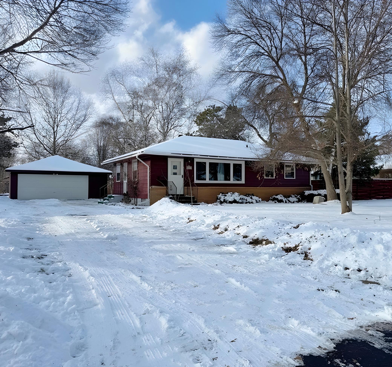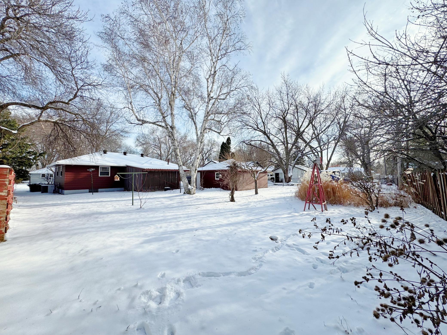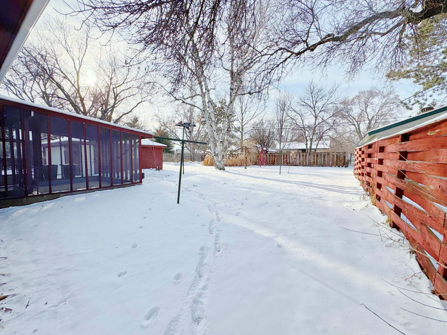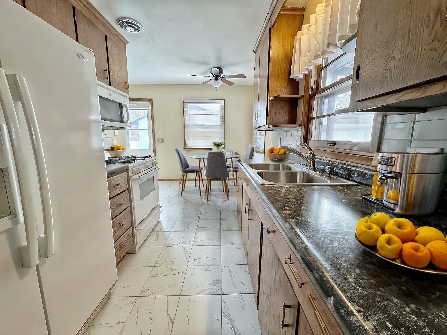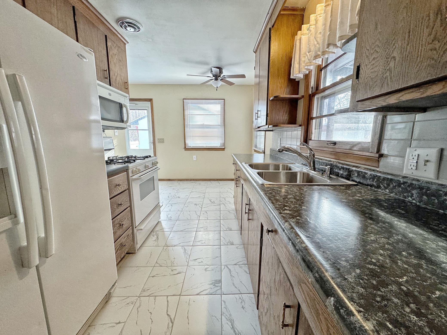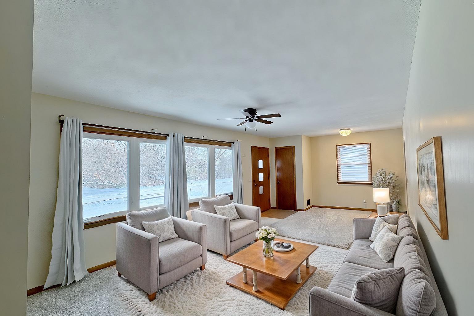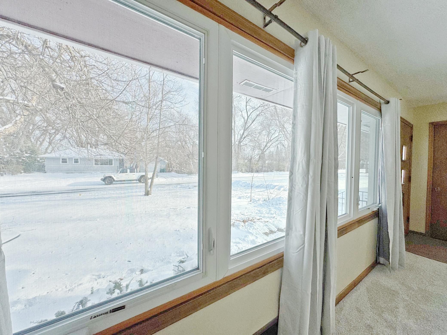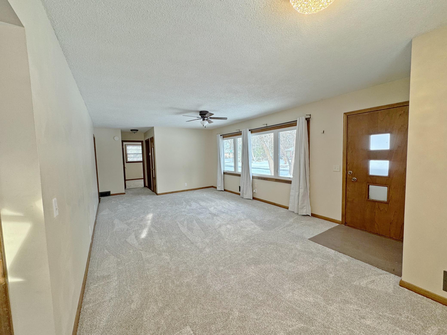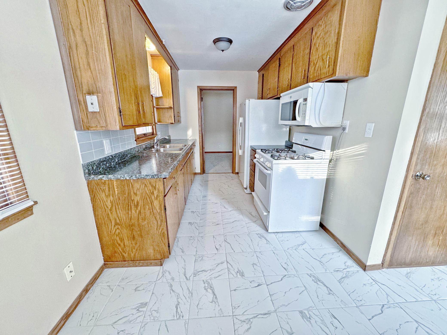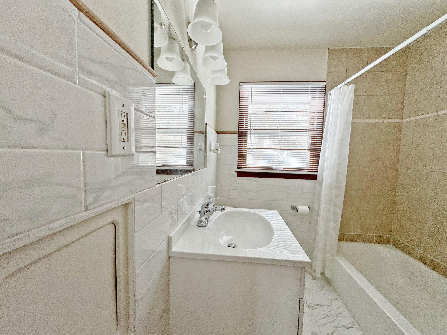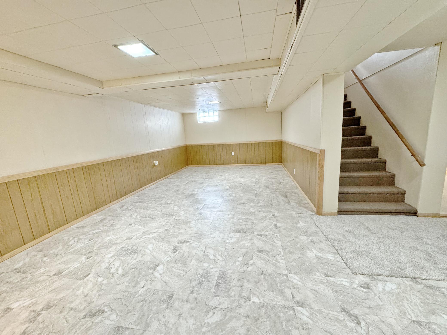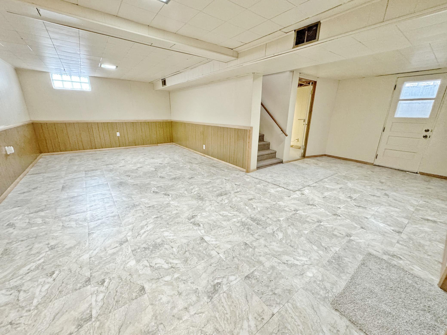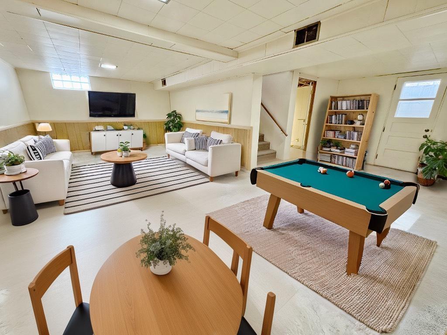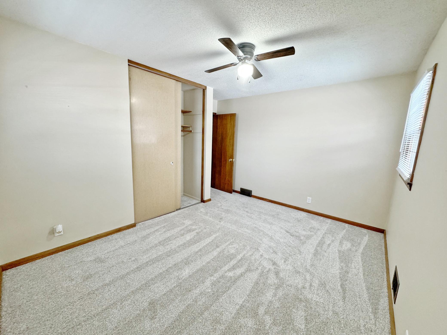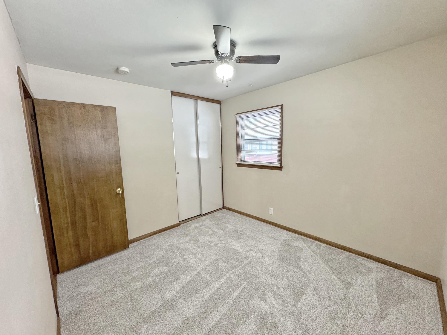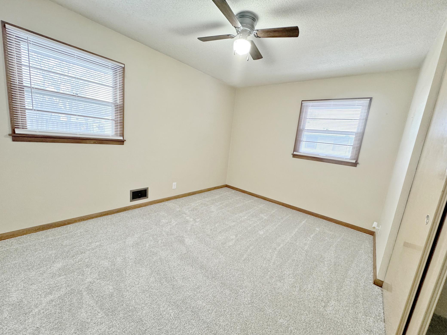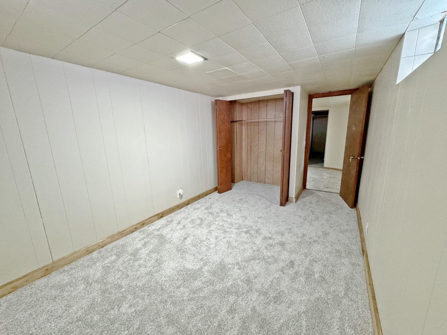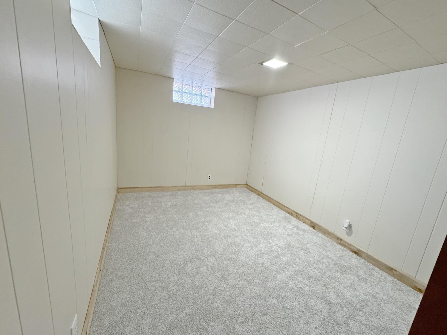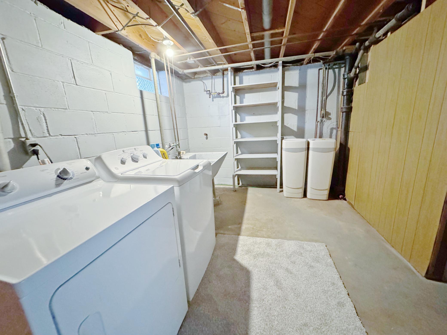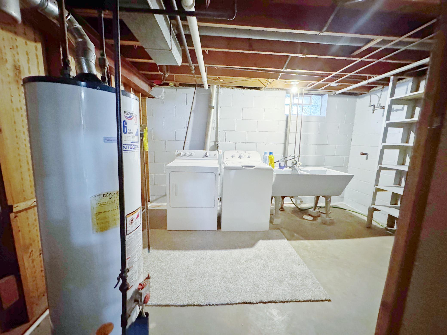
Property Listing
Description
**Welcome Home to This Charming Single-Family Residence!** Nestled in a quiet neighborhood, this beautiful single-family home is just minutes away from a variety of shops and restaurants, offering convenience without sacrificing peace and serenity. Set on a generous lot, this property perfectly blends comfort and space, catering to all your family's needs. Featuring three well-appointed bedrooms on the main floor, this residence also includes two versatile bonus rooms in the lower level that can easily be transformed into additional bedrooms, a great opportunity to increase your equity. The expansive family room in the lower level creates a cozy hangout spot for everyone to enjoy. The interior is elegantly finished with brand new carpet and tile floors, accentuating the fresh, modern ambiance created by the newly painted interior and exterior. The renovated main level showcases new stunning bay windows that brings in natural light, offering an inviting atmosphere ideal for both relaxation and entertaining. Step outside to discover your huge backyard, abundant with potential for hosting gatherings or cultivating a beautiful garden retreat. The outdoor patio is perfect for savoring cool evenings under the stars. One of the standout features of this property is the long driveway that accommodates ample parking for multiple cars! Don’t miss out on this incredible opportunity to own a lovingly updated home. Contact us today to schedule your private showing!Property Information
Status: Active
Sub Type: ********
List Price: $329,000
MLS#: 6642279
Current Price: $329,000
Address: 5943 Vincent Avenue N, Minneapolis, MN 55430
City: Minneapolis
State: MN
Postal Code: 55430
Geo Lat: 45.063678
Geo Lon: -93.317005
Subdivision: Hipps 4th Add
County: Hennepin
Property Description
Year Built: 1956
Lot Size SqFt: 10018.8
Gen Tax: 3403
Specials Inst: 0
High School: ********
Square Ft. Source:
Above Grade Finished Area:
Below Grade Finished Area:
Below Grade Unfinished Area:
Total SqFt.: 1952
Style: Array
Total Bedrooms: 3
Total Bathrooms: 2
Total Full Baths: 1
Garage Type:
Garage Stalls: 2
Waterfront:
Property Features
Exterior:
Roof:
Foundation:
Lot Feat/Fld Plain:
Interior Amenities:
Inclusions: ********
Exterior Amenities:
Heat System:
Air Conditioning:
Utilities:


