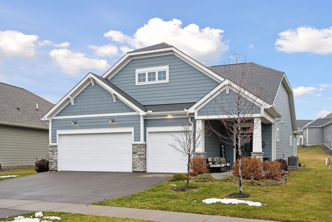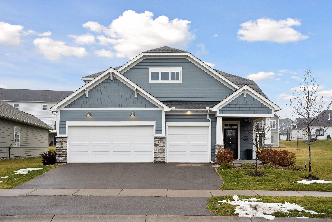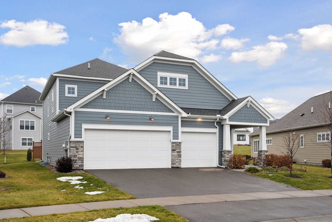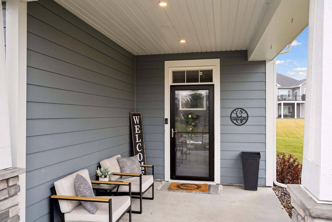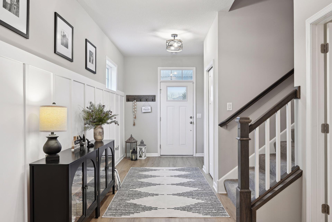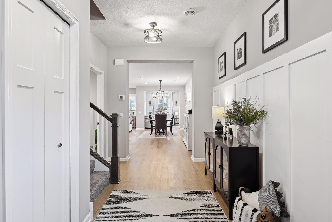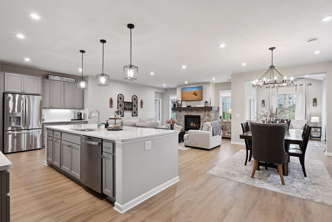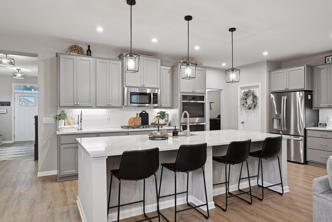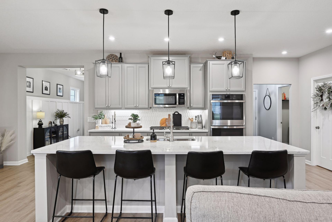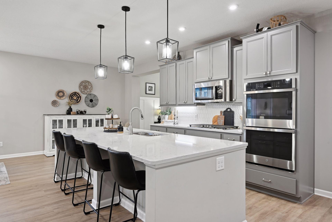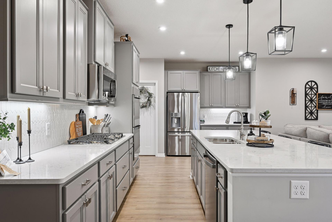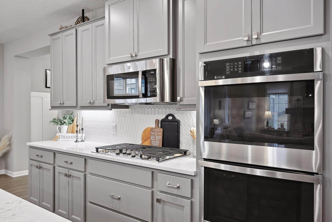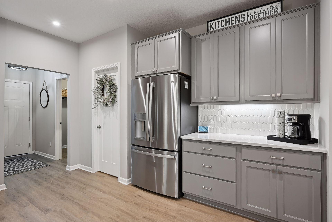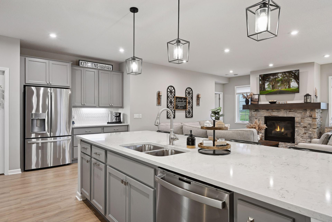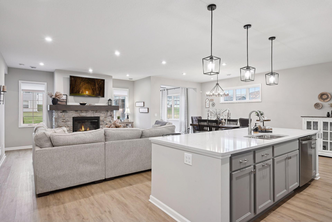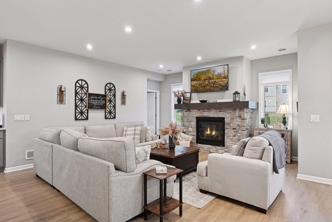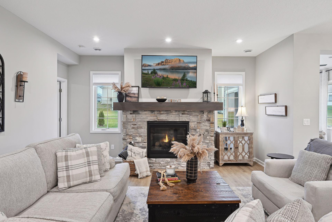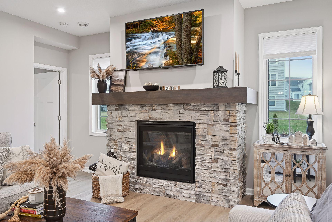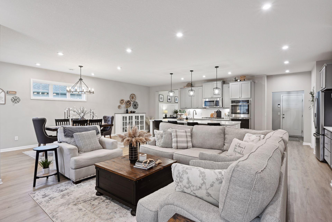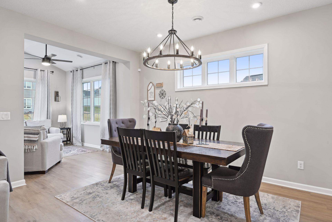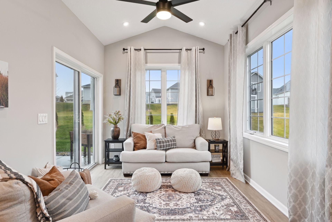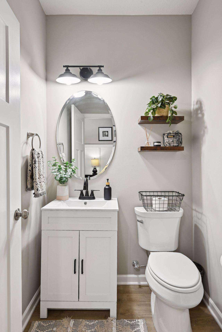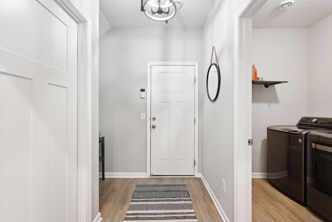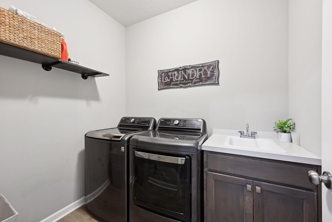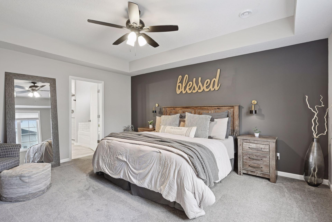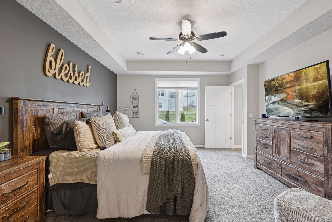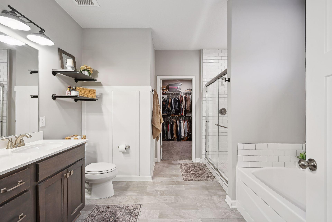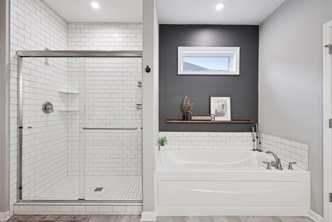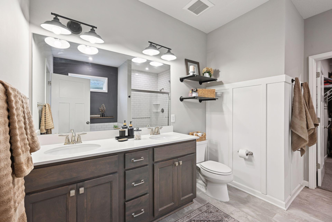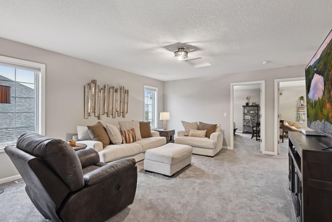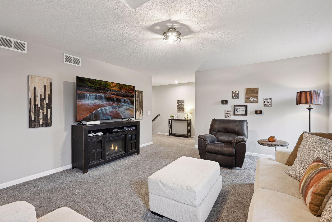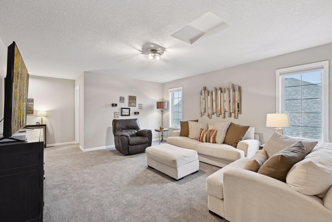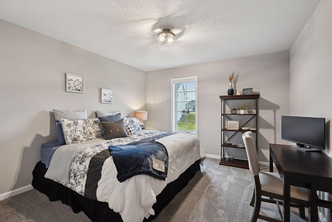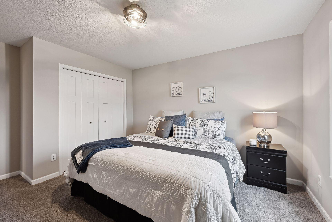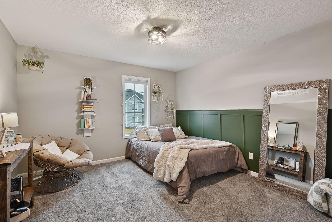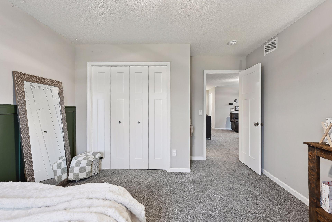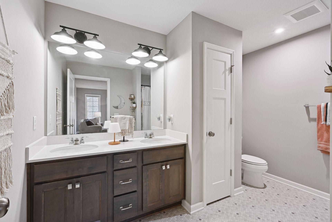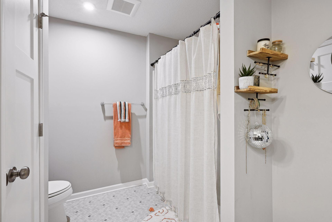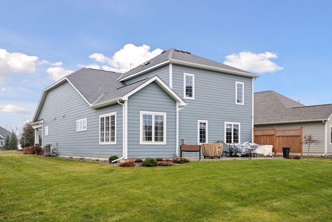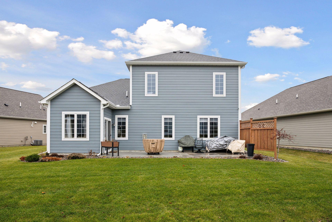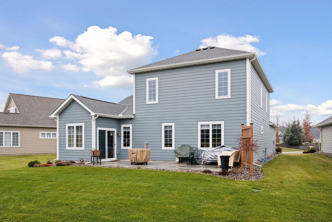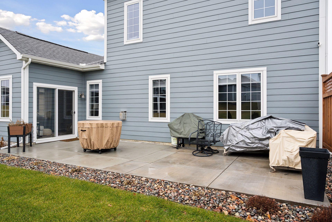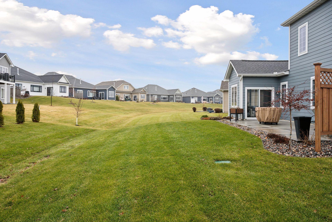
Property Listing
Description
Better than new construction...this beautiful home is only 2 year old & move-in ready! Exceptional one-level living floor plan plus additional living space (fam room / 2 BR's / office area / full bath) upstairs! Open/sunny concept on main level. Large/spacious foyer welcomes you. The kitchen is the heart of every home & this kitchen is breathtakingly beautiful. Overlooking the 10-foot center island, it opens to the family room & dining room...as well as the sun room! The family room has stunning stone fireplace with wrap-around wood mantel & the dining area supports an entertaining sized table. Vaulted ceiling in the relaxing sun-room which walks out to a huge/private 30 x10 patio. The luxurious owners suite is generous in size & includes tray ceiling, a spa-like private bath with separate tub & shower, double sinks & spacious walk-in closet. Note main level laundry, walk-in pantry & mud room too. Heated 3-car garage, James Hardy Siding. This home has all the dream finishes you are sure to love!! Desirable community, You'll love the walking trails, parks, Mississippi River, and being close to all the amenities the North metro has to offer. Enjoy River Hills Park, Elm Creek Park Reserve with more than 3,000 acres of nature, picnic shelter, pickleball courts, basketball court, soccer field & sledding hill which provide year-round run for family & friends. This community is a beautiful blend of city and nature together and creates a slice of Paradise! Come check it out!Property Information
Status: Active
Sub Type: ********
List Price: $549,000
MLS#: 6641708
Current Price: $549,000
Address: 14645 Cloquet Street, Dayton, MN 55327
City: Dayton
State: MN
Postal Code: 55327
Geo Lat: 45.21857
Geo Lon: -93.461867
Subdivision: River Hills Seventh Add
County: Hennepin
Property Description
Year Built: 2022
Lot Size SqFt: 16988.4
Gen Tax: 5974
Specials Inst: 0
High School: ********
Square Ft. Source:
Above Grade Finished Area:
Below Grade Finished Area:
Below Grade Unfinished Area:
Total SqFt.: 2743
Style: Array
Total Bedrooms: 3
Total Bathrooms: 3
Total Full Baths: 2
Garage Type:
Garage Stalls: 3
Waterfront:
Property Features
Exterior:
Roof:
Foundation:
Lot Feat/Fld Plain:
Interior Amenities:
Inclusions: ********
Exterior Amenities:
Heat System:
Air Conditioning:
Utilities:


