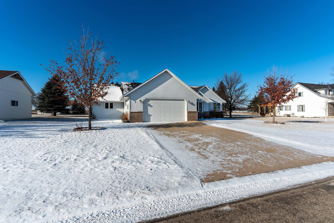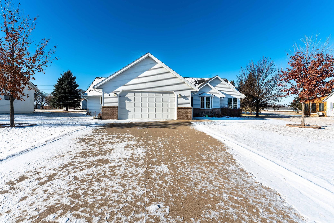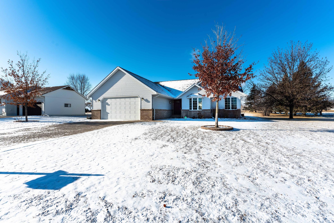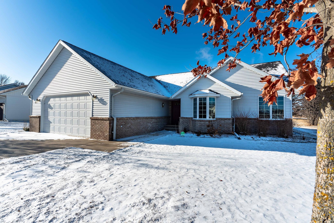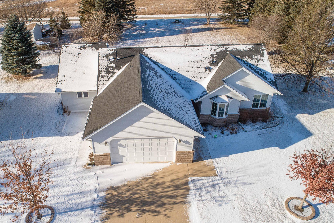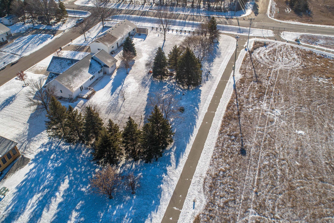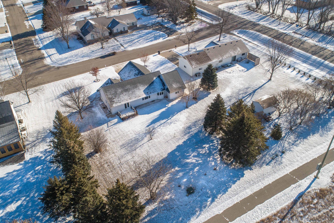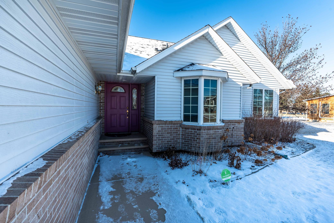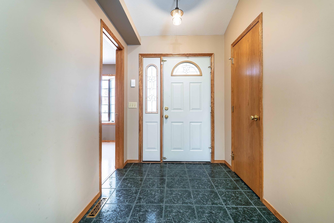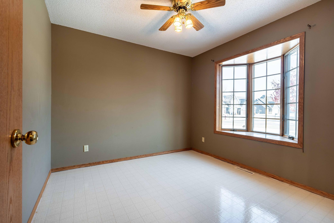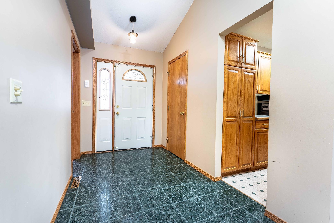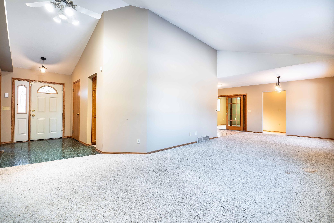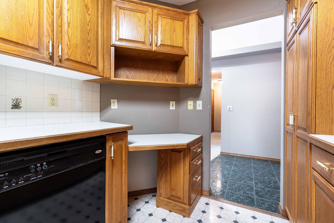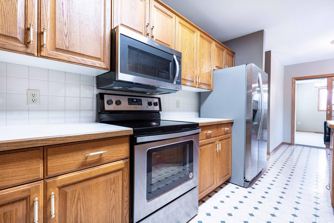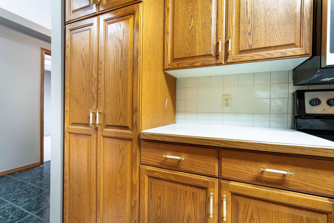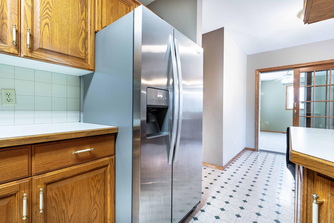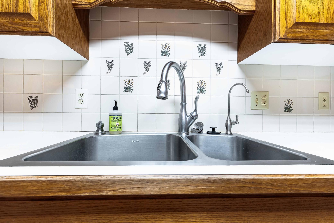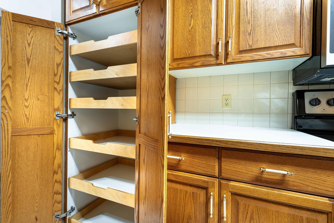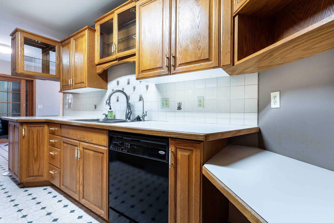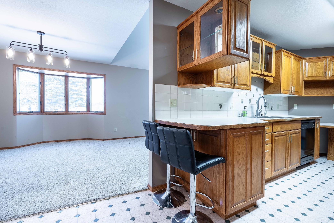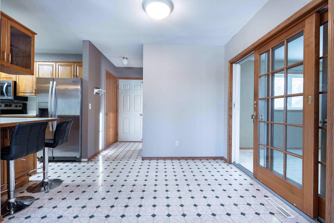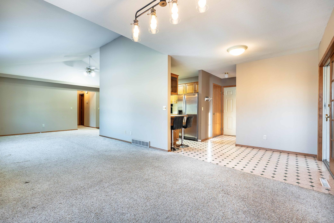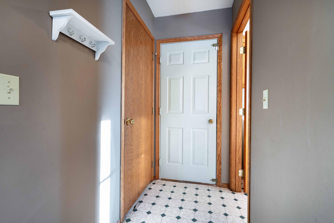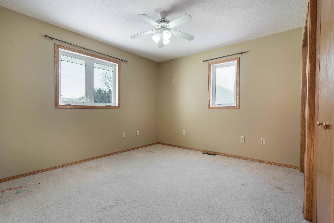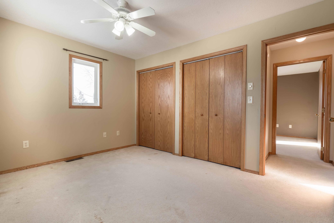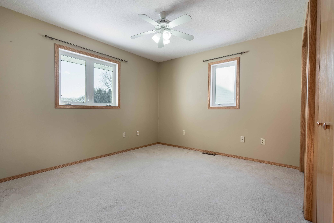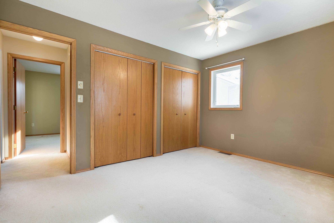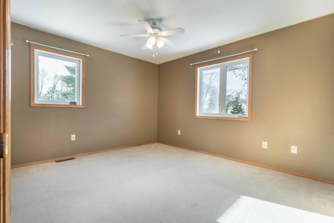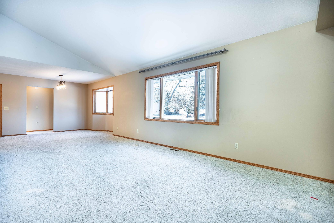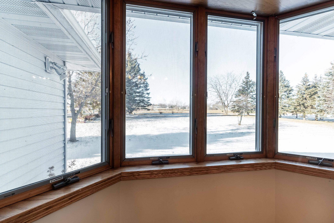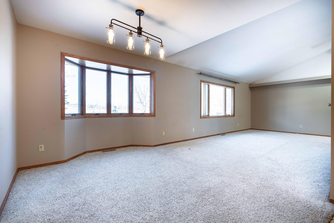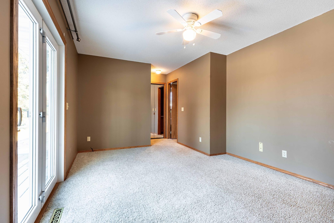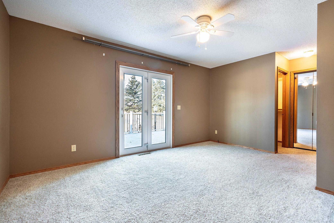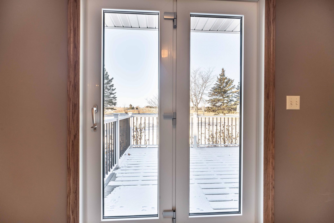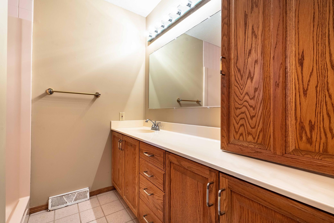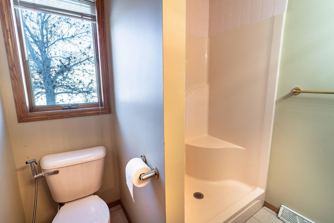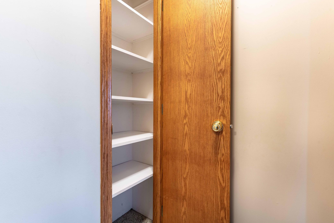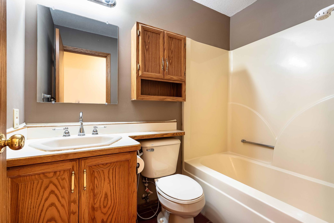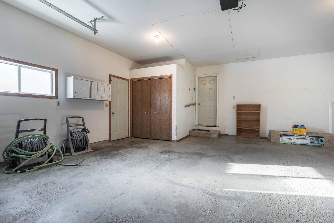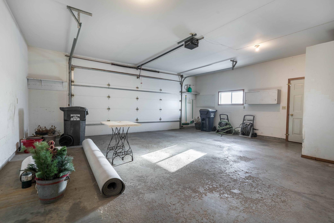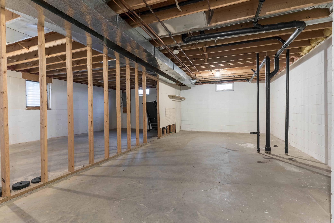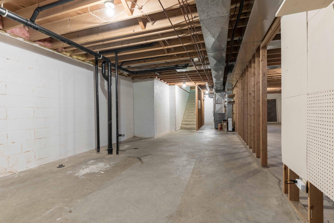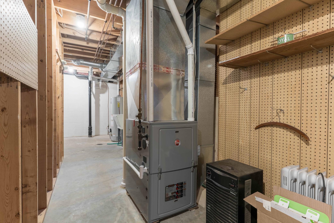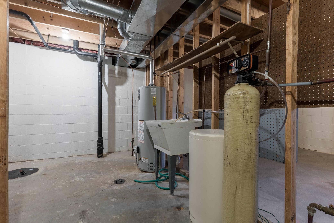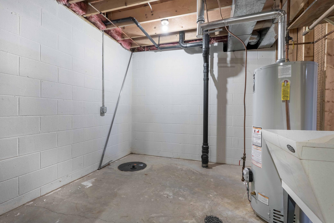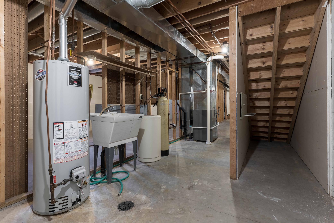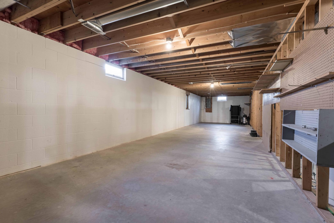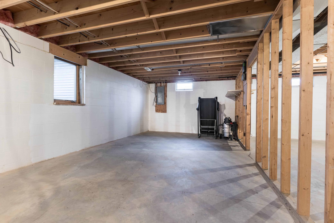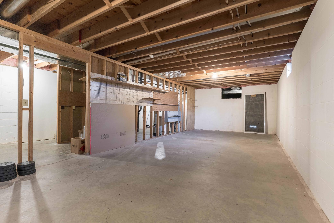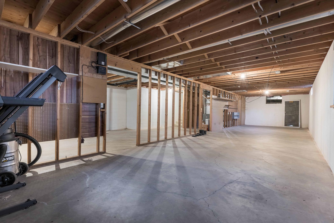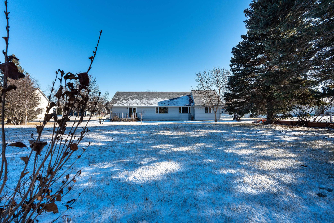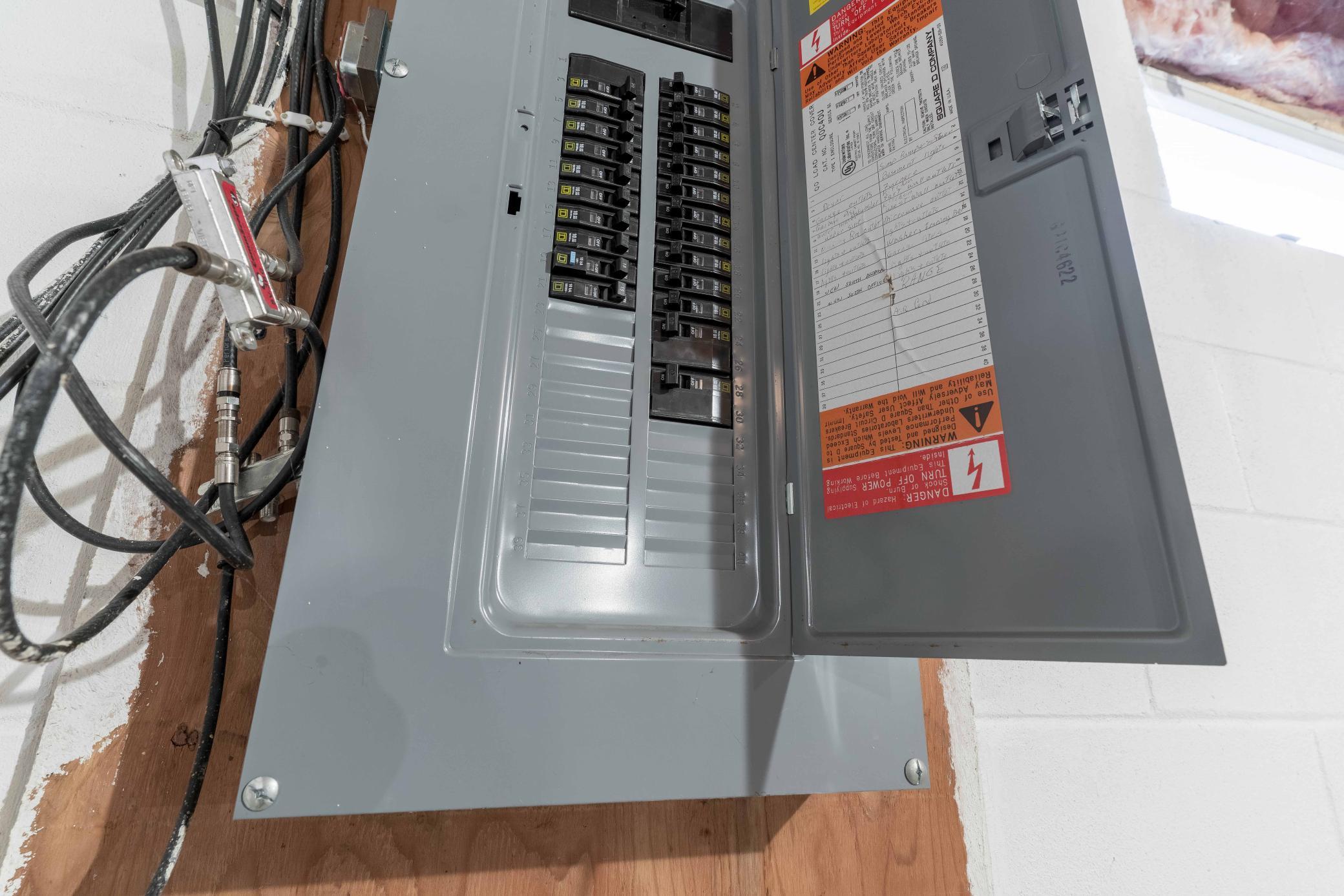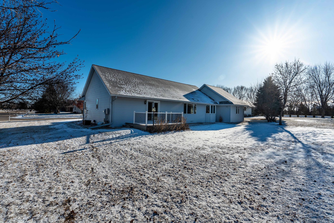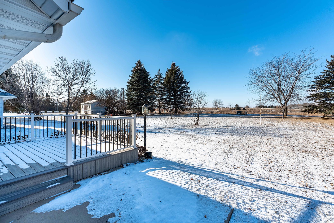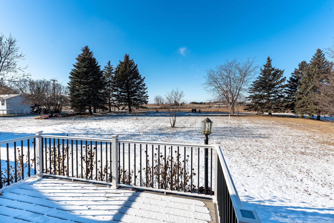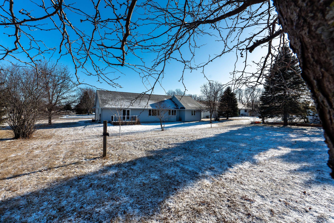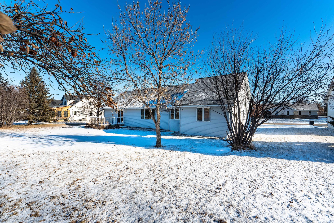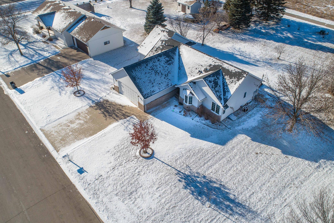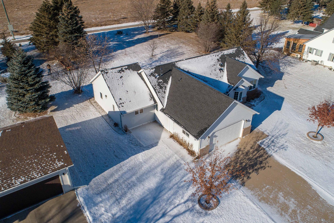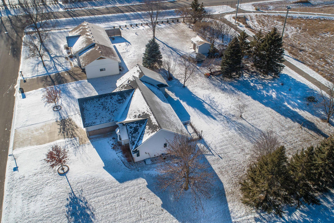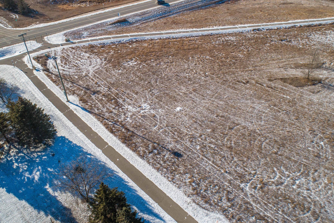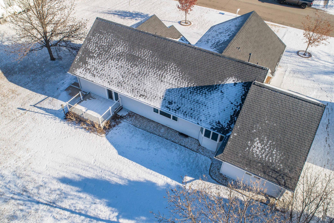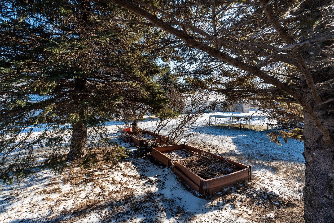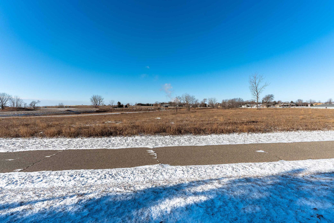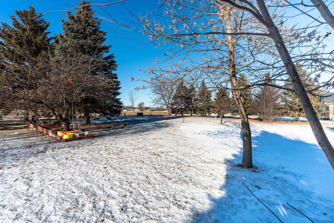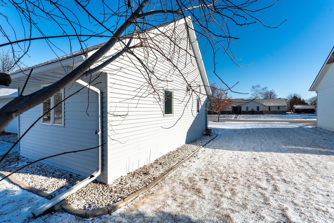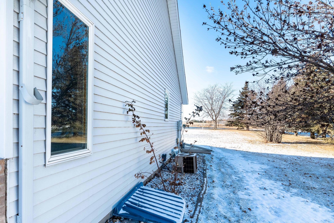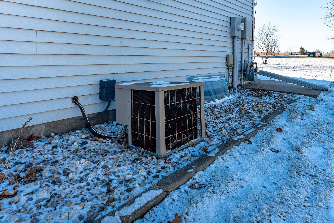
Property Listing
Description
RIGHT ON THE EDGE OF TOWN! Here you'll find the best of city access, rolling fields and open space. This wonderful 4 bedroom, 3 bath rambler has all that you could want in single floor living. The Owner's Suite, with its brand new Trexx decked porch and high security glass door, along with a nice sized walk-in closet and ample 3/4 bath has all the luxuries you're looking for. All the bedrooms of this home are nice size, are full of light and provide plenty of closet space. The vaulted living room provides for a spacious feel and great western sunset light. In addition to the 3-plus bedrooms there is a front-side, separate office and a flex room to use as your needs require. The home contains many recent upgrades including a newer furnace, a nearly brand new roof, a fresh water heater, a lower-level radon mitigation system and as mentioned above, a brand new french security door and maintenance free deck of the owner's suite. We have an untouched lower-level that is your open plan to design as you wish. Plumbed for another bath and inclusive of an egress window for a 5th bedroom, this lower-level awaits your design. The large garage is finished and just waiting for its new owner to hang some heat. This great home sits minutes from downtown Morris whether you drive into town or hop on the community path that abuts your backyard. Yes, city paths of recreation are just steps away from this home. If it's more space you're looking for, a newer home, your first home or a need for living on one level, don't let this one slip into someone else's hands.Property Information
Status: Active
Sub Type: ********
List Price: $349,900
MLS#: 6641619
Current Price: $349,900
Address: 4 Riverside Road, Morris, MN 56267
City: Morris
State: MN
Postal Code: 56267
Geo Lat: 45.572161
Geo Lon: -95.891347
Subdivision: Riverside Add
County: Stevens
Property Description
Year Built: 1994
Lot Size SqFt: 21780
Gen Tax: 3562
Specials Inst: 0
High School: ********
Square Ft. Source:
Above Grade Finished Area:
Below Grade Finished Area:
Below Grade Unfinished Area:
Total SqFt.: 2881
Style: Array
Total Bedrooms: 4
Total Bathrooms: 3
Total Full Baths: 1
Garage Type:
Garage Stalls: 2
Waterfront:
Property Features
Exterior:
Roof:
Foundation:
Lot Feat/Fld Plain: Array
Interior Amenities:
Inclusions: ********
Exterior Amenities:
Heat System:
Air Conditioning:
Utilities:


