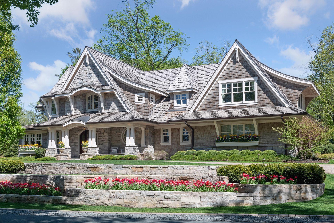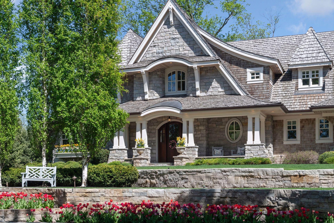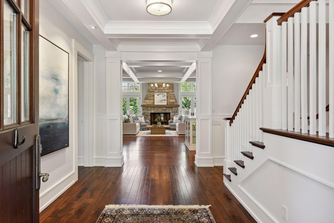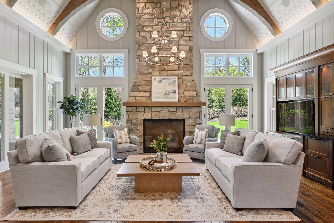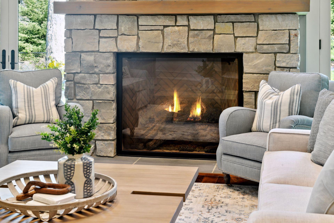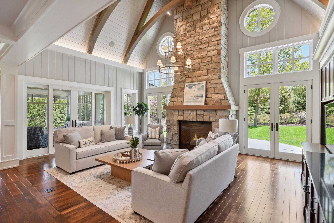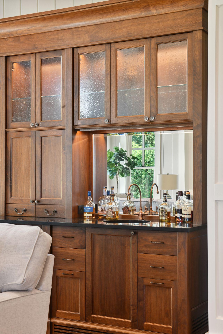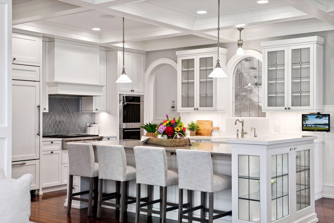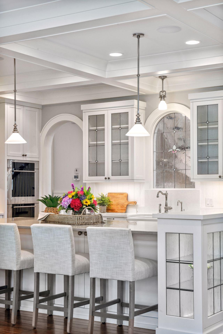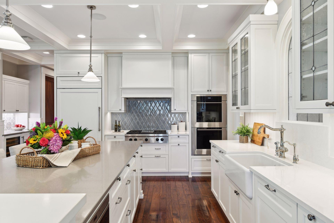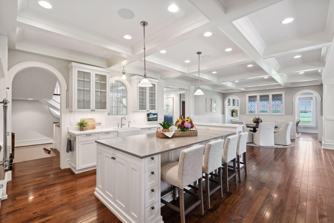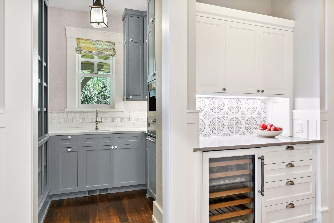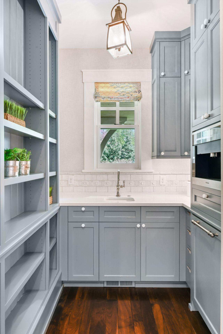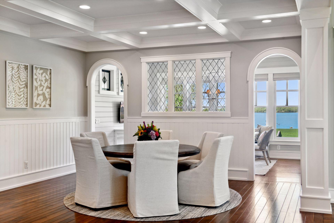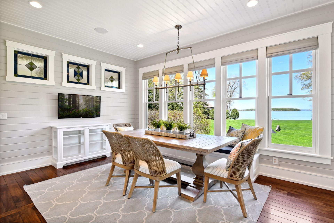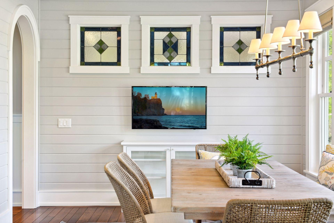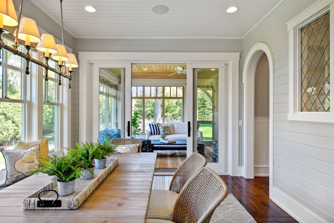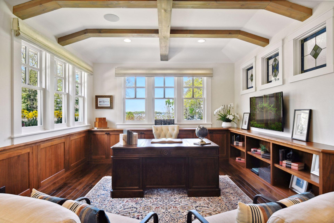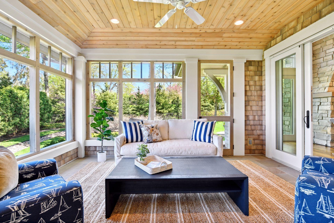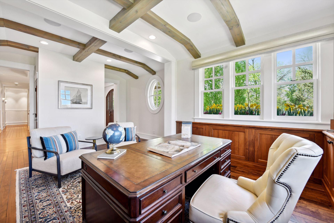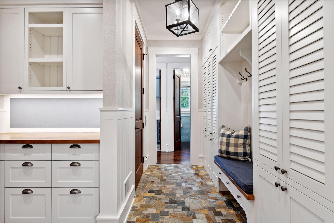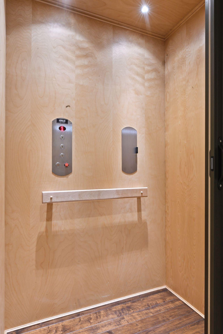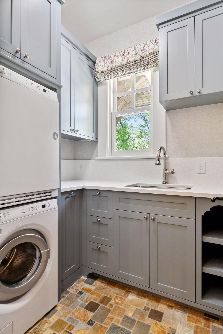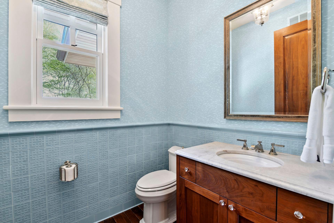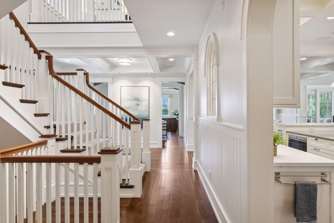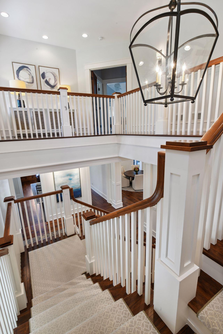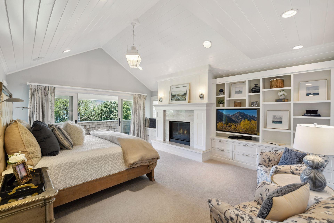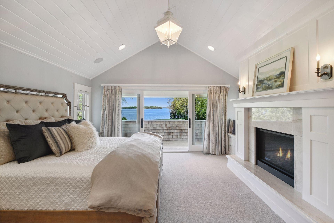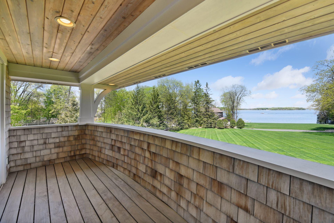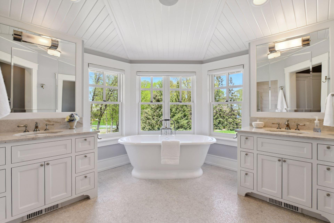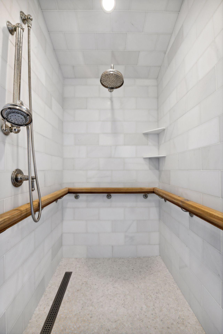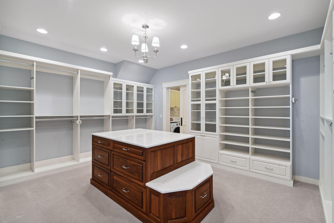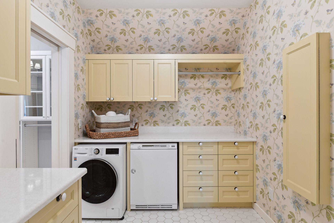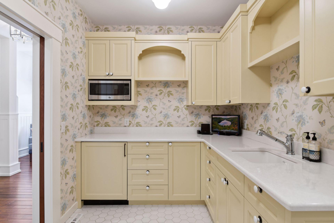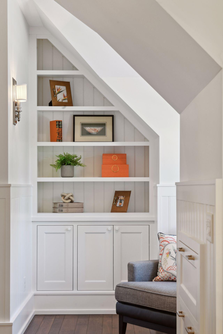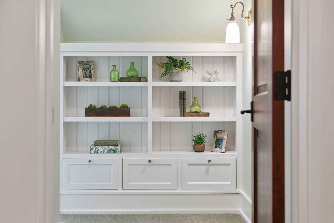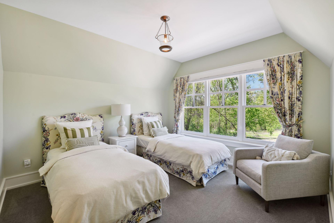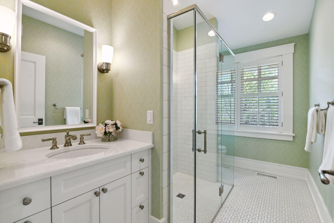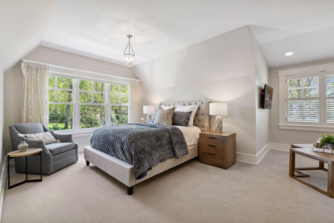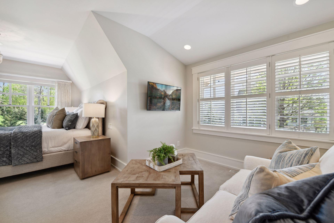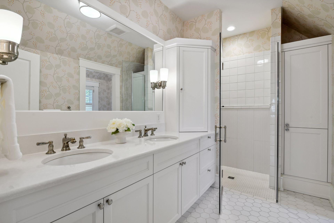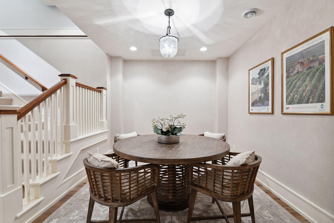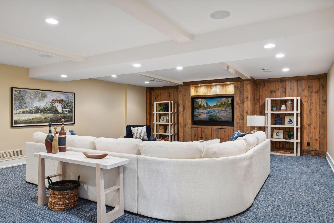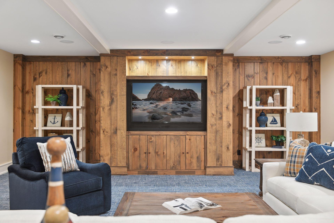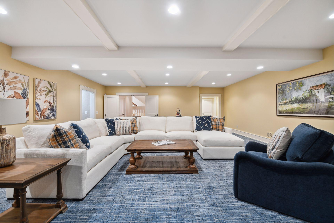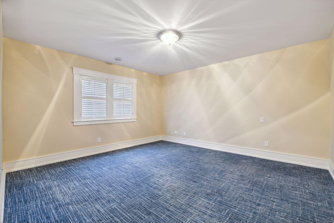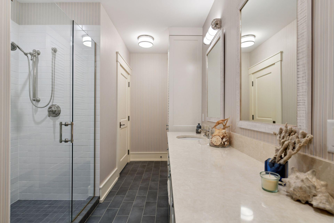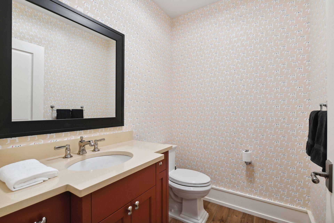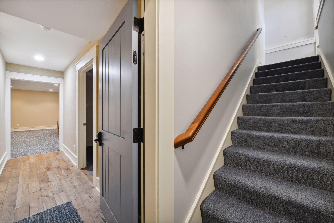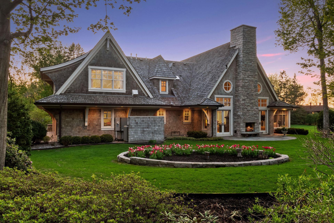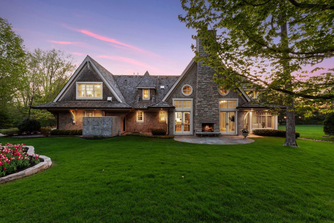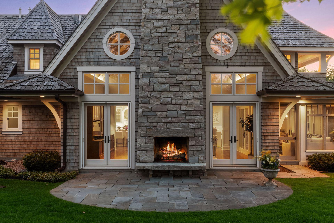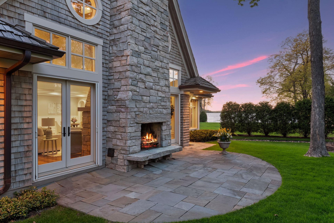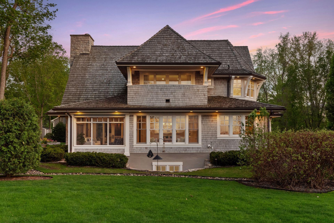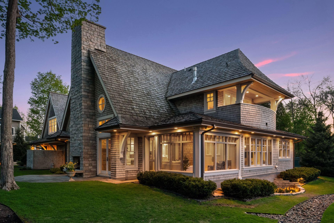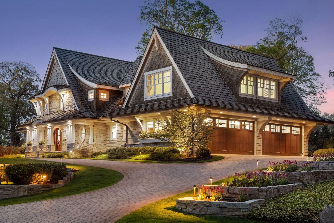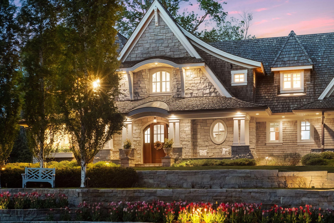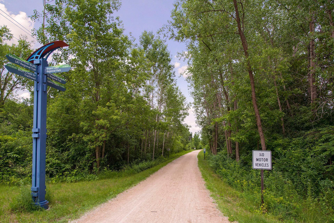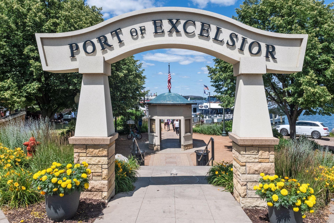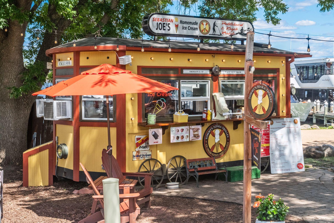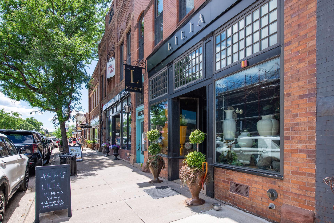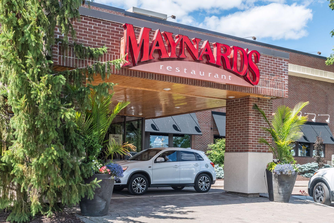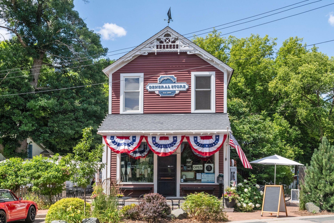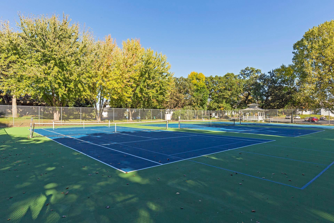
Property Listing
Description
Experience refined coastal style in the heart of demand Greenwood! Designed by Mike Sharratt, this cottage-style home seamlessly blends classic charm with modern amenities. From the moment you step inside, the high-quality craftsmanship and keen attention to detail can be found at every turn. Custom leaded stained glass windows by local artisan Gaytee-Palmer Stained Glass add a touch of artistry, while beautiful wainscoting and box-beamed ceilings elevate the home’s character. The main level showcases an open floor plan centered around a chef’s Kitchen that is as functional as it is beautiful. Equipped with custom cabinetry, Cambria surfaces, professional appliances from Wolf and SubZero, and a Butler’s Pantry equipped with a built-in Miele coffee machine, this is where delicious meals come to life. As you walk into the expansive Great Room, you’ll find soaring timber trusses, and a gas fireplace with a 20-foot, floor-to-ceiling stone surround flanked by glass French doors that open to the patio. A custom walnut entertainment center and wet bar elevate the space, creating a stylish setting for effortless entertaining. Whether you're sipping your morning coffee or gathering with family and friends, the Sun Room is a space designed for connection—where you can slow down and savor the commanding views. Working from home? It has never been so inspiring with park views, rich walnut built-ins, stained glass windows, and box timber beams. Upstairs, you will find the luxurious Primary Suite complete with a gas fireplace surrounded by wall-to-wall built-ins, an expansive walk-in closet with built-in dresser, and a private Deck. The spa-worthy Bathroom features heated marble floors, a spacious dual-head marble tiled shower, and a sculptural Victoria + Albert freestanding tub that invites long, peaceful soaks at the end of the day. Two additional Junior Bedroom suites provide privacy and comfort with en suite bathrooms featuring heated tile floors and spacious walk-in closets. Designed for fun, the fully finished lower level offers a spacious Family Room—perfect for movie nights or board games—plus an adjacent Game Room ready for your game or poker table. A large Guest Bedroom, ¾ Bath, Powder Room, and two finished Storage Rooms complete the space. Everyday living is made effortless with an elevator serving all three levels, along with dual laundry rooms thoughtfully placed on both the main and upper level for ultimate convenience. Outdoors, the living spaces are truly exceptional with a Screen Porch ready for summer days, and a spacious flagstone Patio centered around a woodburning fireplace – setting the stage for unforgettable evenings under the stars. The property is uniquely positioned alongside two available parcels anchored by 4900 Meadville Street, with nearly 200 feet of Lake Minnetonka shoreline sited on .63 acres of tranquil lakeside beauty, and complemented by 4905 Meadville Street, a level .53 acre lot that together create a rare opportunity for a private estate or family compound in one of Minnesota’s most coveted waterfront neighborhoods. Perfectly located across from Greenwood Park, this home is just a short walk to the Village of Excelsior and adjacent to the Lake Minnetonka Regional Trail. Enjoy the unmatched convenience and access to all the best that this Lake Minnetonka neighborhood has to offer.Property Information
Status: Active
Sub Type: ********
List Price: $3,500,000
MLS#: 6641418
Current Price: $3,500,000
Address: 5025 Covington Street, Excelsior, MN 55331
City: Excelsior
State: MN
Postal Code: 55331
Geo Lat: 44.913323
Geo Lon: -93.556441
Subdivision:
County: Hennepin
Property Description
Year Built: 2015
Lot Size SqFt: 20037.6
Gen Tax: 31238
Specials Inst: 0
High School: ********
Square Ft. Source:
Above Grade Finished Area:
Below Grade Finished Area:
Below Grade Unfinished Area:
Total SqFt.: 7584
Style: Array
Total Bedrooms: 4
Total Bathrooms: 6
Total Full Baths: 1
Garage Type:
Garage Stalls: 4
Waterfront:
Property Features
Exterior:
Roof:
Foundation:
Lot Feat/Fld Plain: Array
Interior Amenities:
Inclusions: ********
Exterior Amenities:
Heat System:
Air Conditioning:
Utilities:


