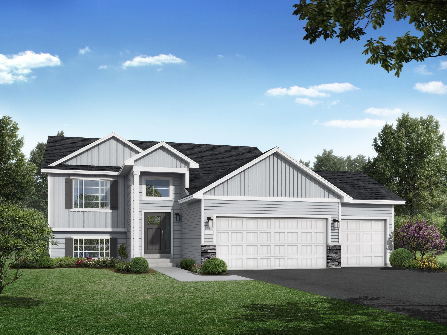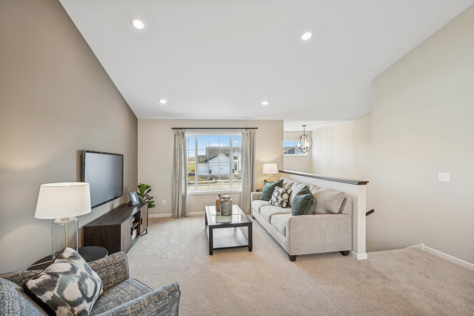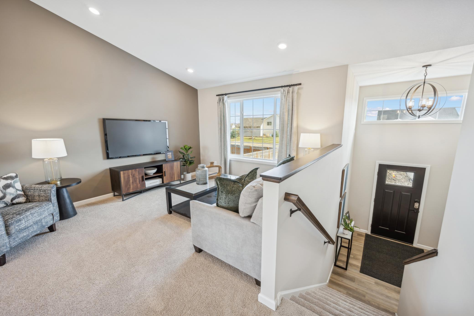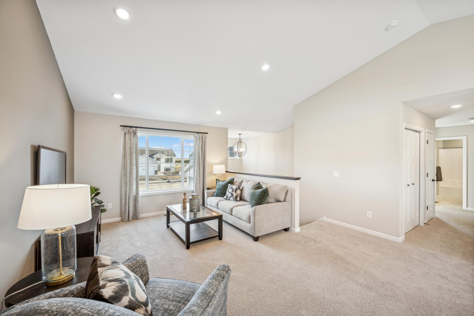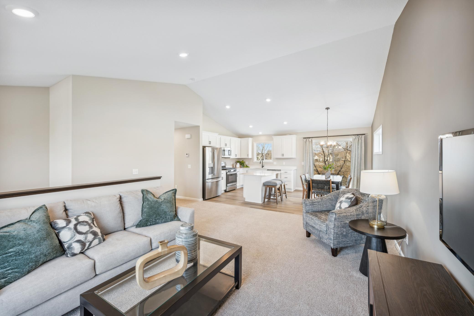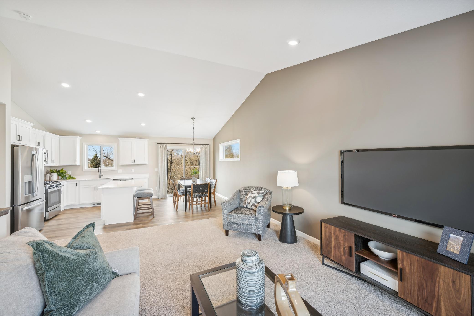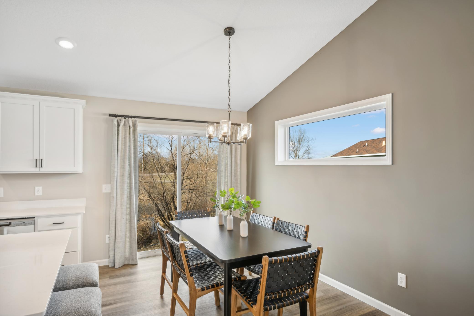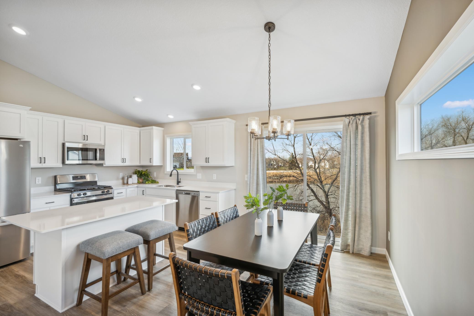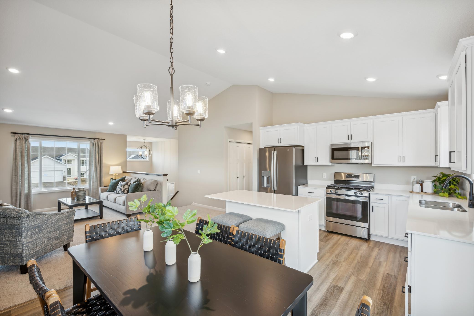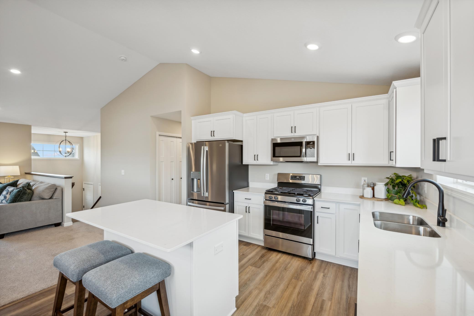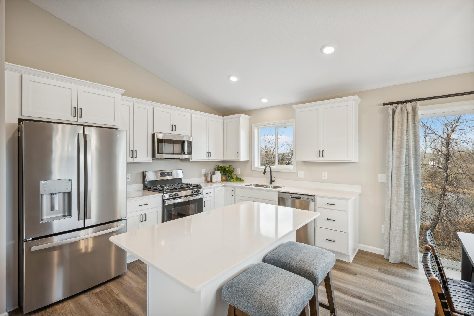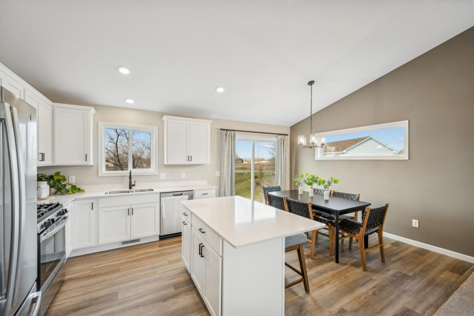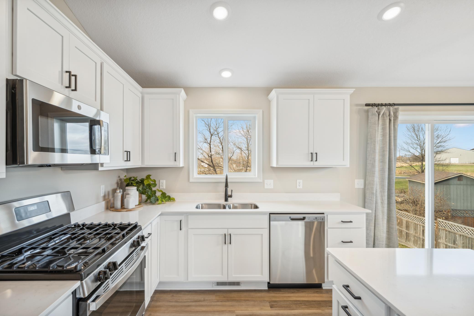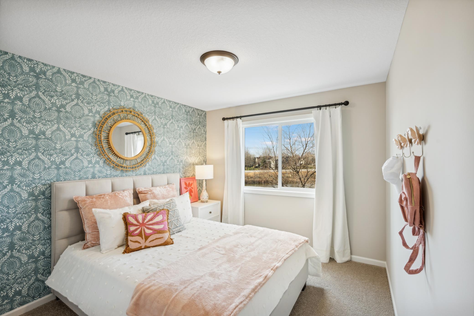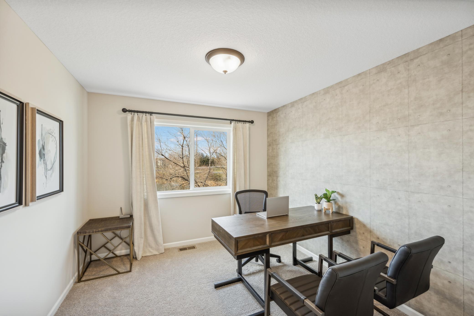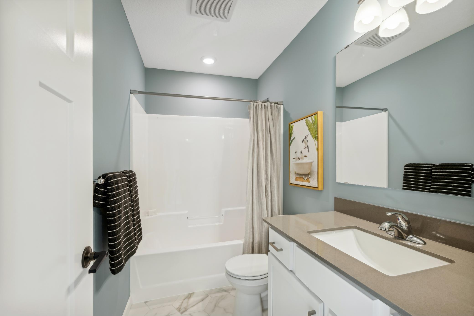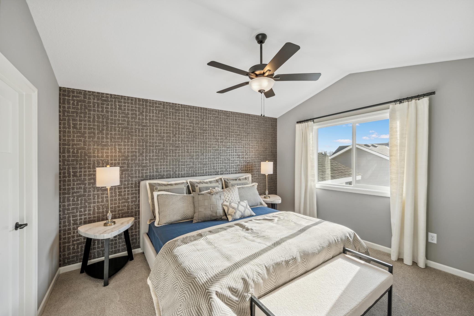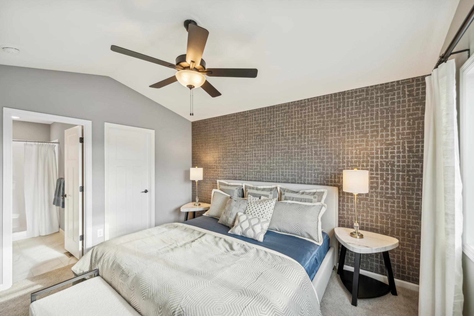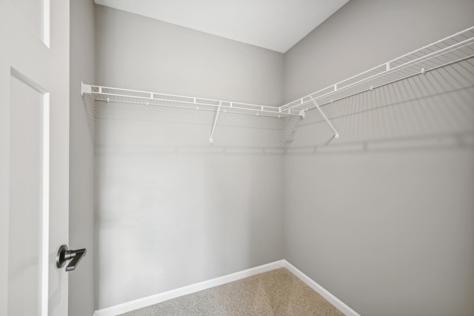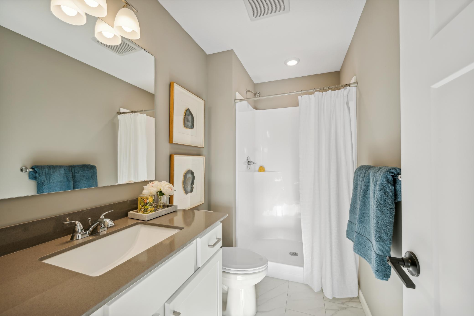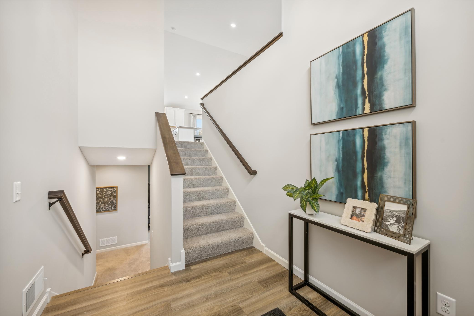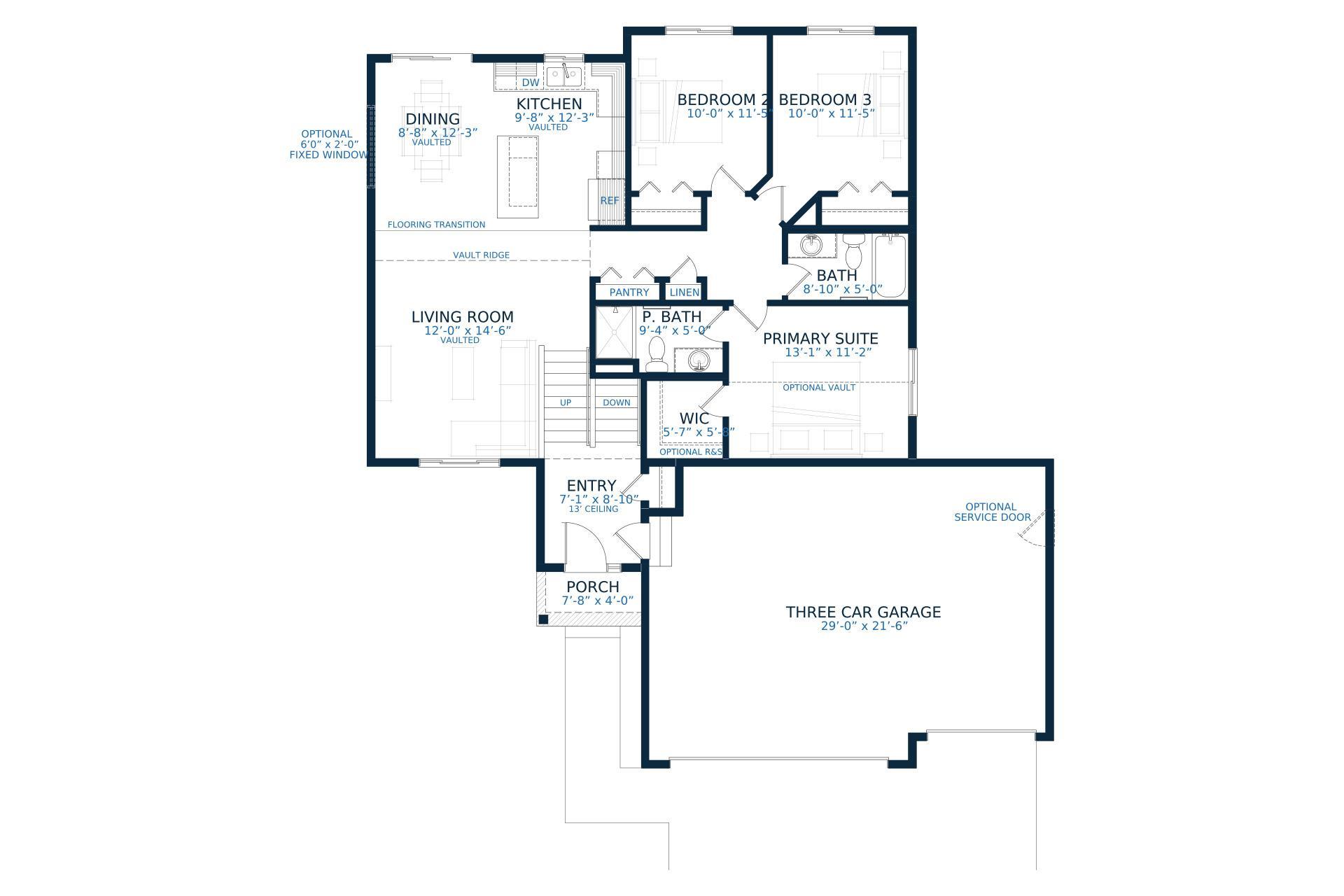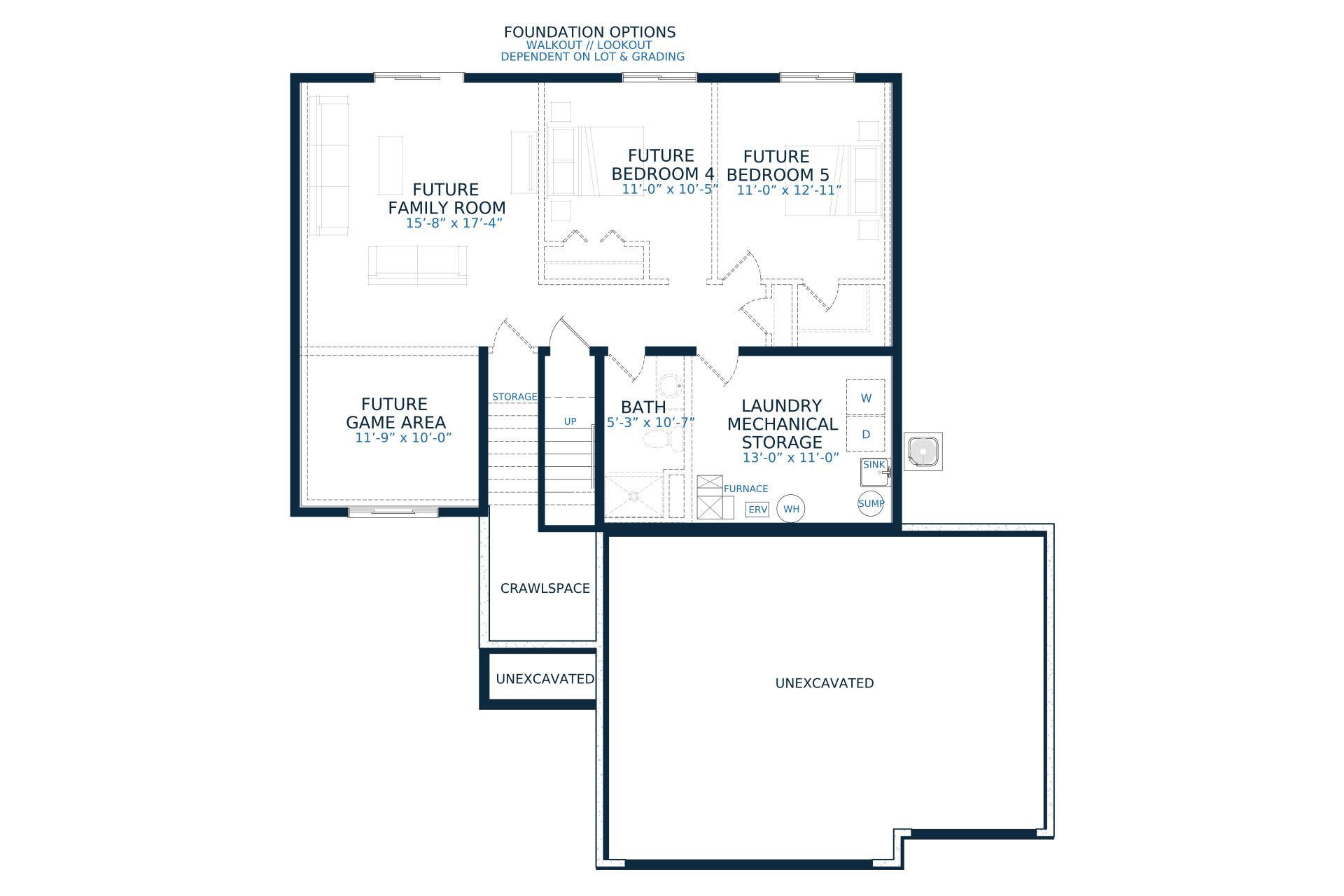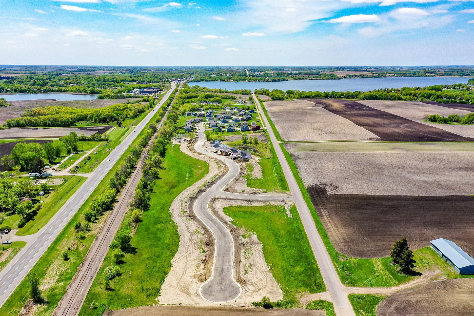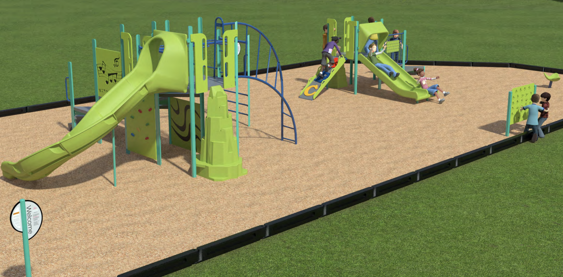
Property Listing
Description
COMPLETED NEW CONSTRUCTION! MOVE IN READY! JP Brooks proudly presents the Washington plan with an A Elevation, set on a quiet cul-de-sac lot with a walkout basement in the desirable Terning Trails Community. This beautiful neighborhood offers convenient access to Lions Park Beach and boat access—perfect for outdoor enthusiasts and families alike! The home features an upgraded kitchen with painted cabinets, crown molding, 36" upper cabinets, hardware, roll-out trash, a gas stove, and stainless steel appliances. Enjoy the open feel of the vaulted ceilings paired with stylish vinyl plank flooring and cozy carpet throughout. The vaulted primary bedroom includes a ceiling fan for added comfort and is accompanied by two additional bedrooms on the main level. The unfinished walkout basement offers future potential, allowing you to expand the home to include a spacious family room, a 4th and 5th bedroom, and a 3/4 bath—adding an extra 841 sq. ft. Additional highlights include: Painted on-site trim for a seamless, high-end finish and full yard irrigation and sod to complete your outdoor space. Pictures, photographs, colors, features, and sizes are for illustration purposes only and may vary from the actual home. Schedule your tour today and see why Terning Trails is the perfect place to call home! COMPLETED NEW CONSTRUCTION! MOVE IN READY!Property Information
Status: Active
Sub Type: ********
List Price: $332,900
MLS#: 6641381
Current Price: $332,900
Address: 132 Terning Way, Howard Lake, MN 55349
City: Howard Lake
State: MN
Postal Code: 55349
Geo Lat: 45.064736
Geo Lon: -94.040015
Subdivision: Terning Trails
County: Wright
Property Description
Year Built: 2024
Lot Size SqFt: 10890
Gen Tax: 360
Specials Inst: 0
High School: ********
Square Ft. Source:
Above Grade Finished Area:
Below Grade Finished Area:
Below Grade Unfinished Area:
Total SqFt.: 2269
Style: Array
Total Bedrooms: 3
Total Bathrooms: 2
Total Full Baths: 1
Garage Type:
Garage Stalls: 3
Waterfront:
Property Features
Exterior:
Roof:
Foundation:
Lot Feat/Fld Plain: Array
Interior Amenities:
Inclusions: ********
Exterior Amenities:
Heat System:
Air Conditioning:
Utilities:


