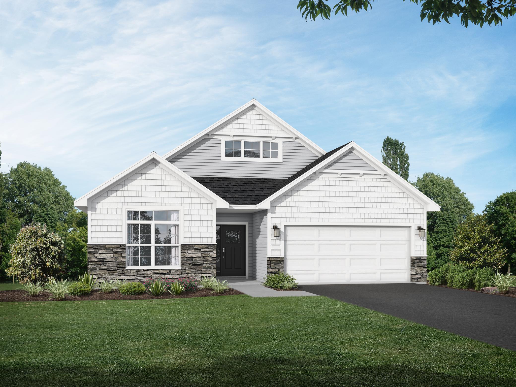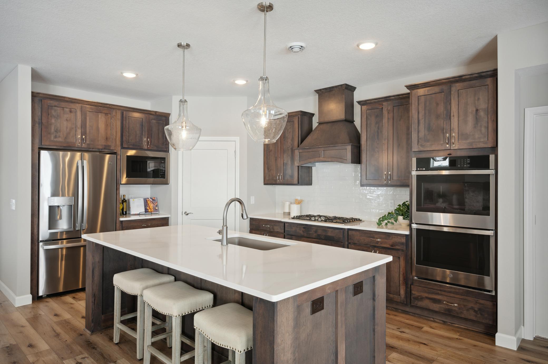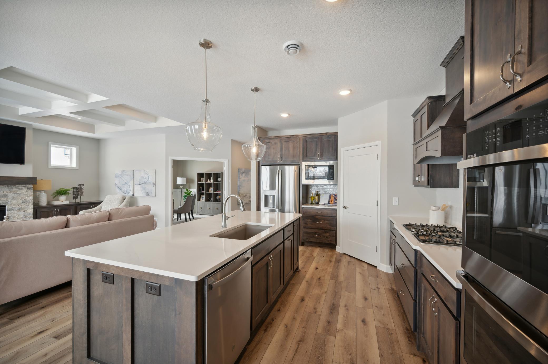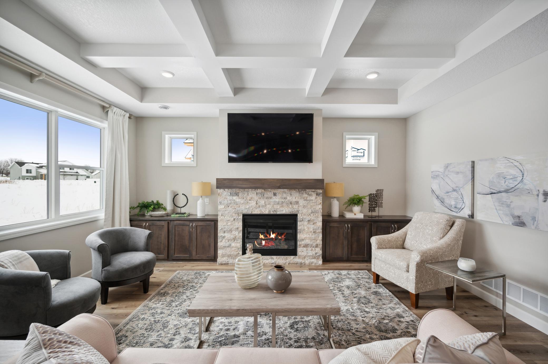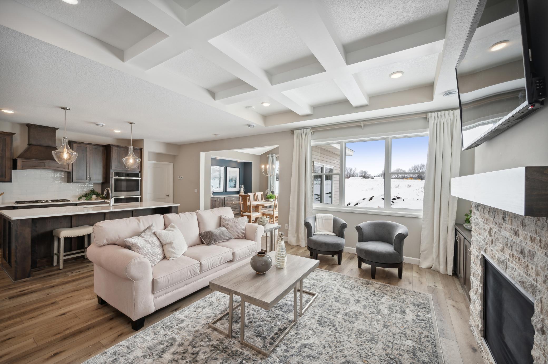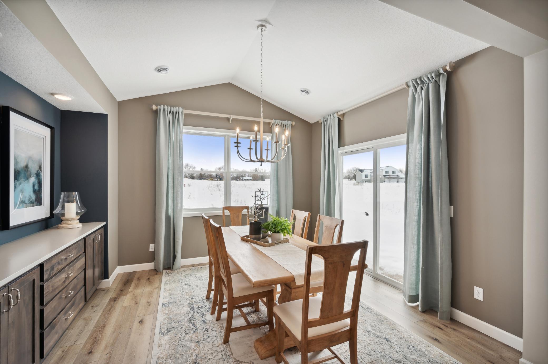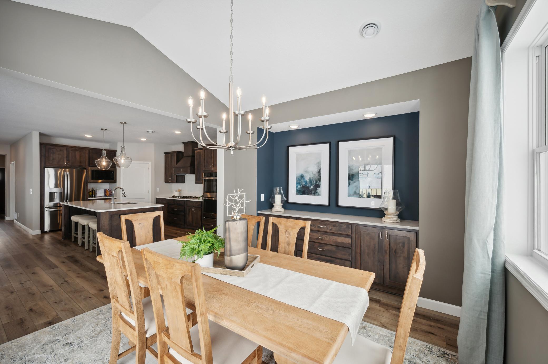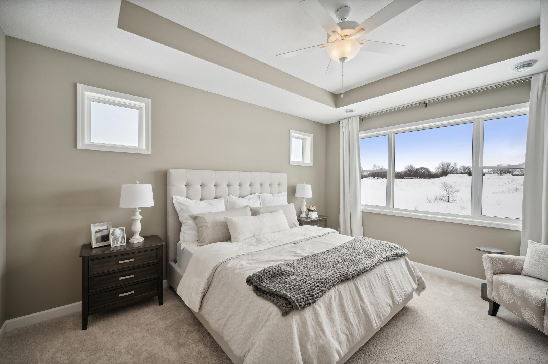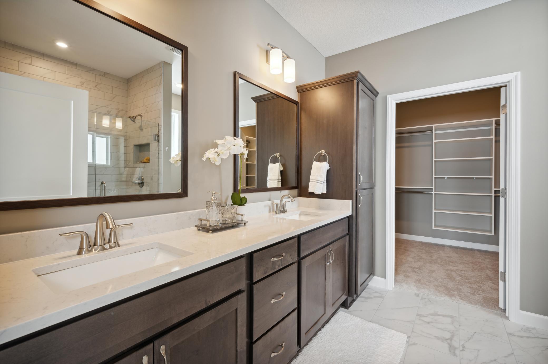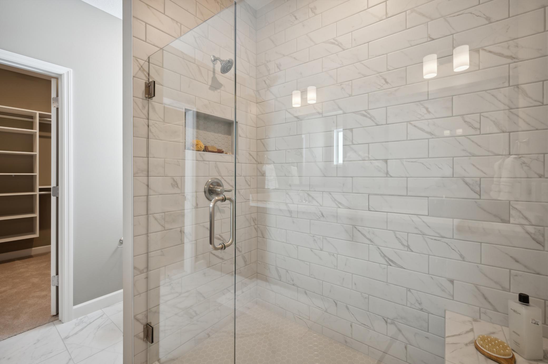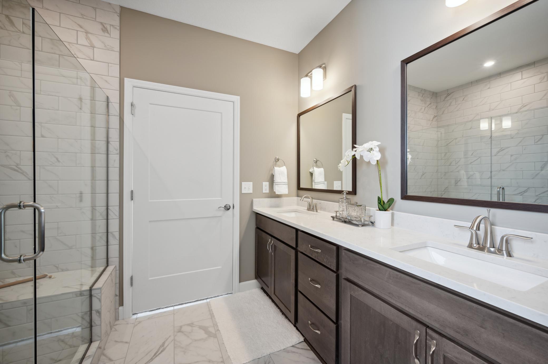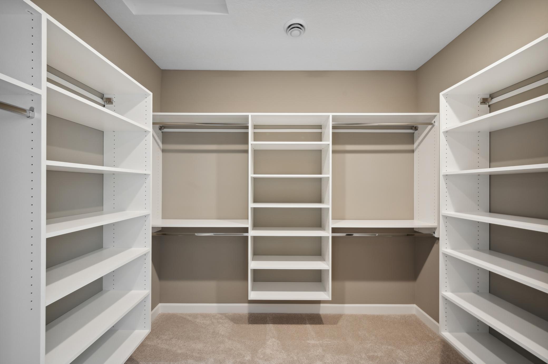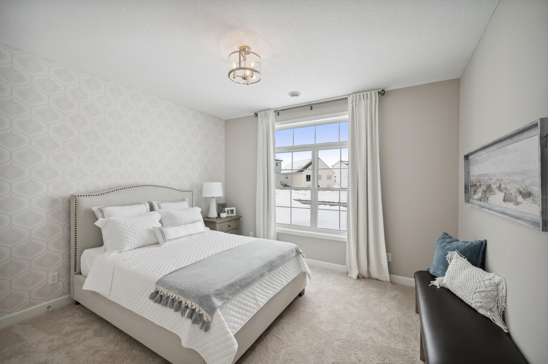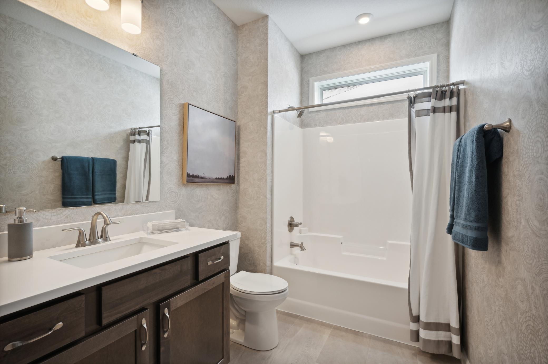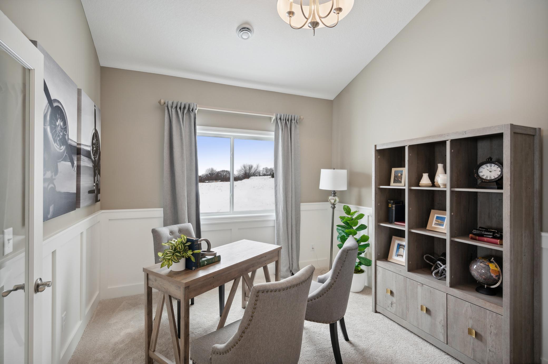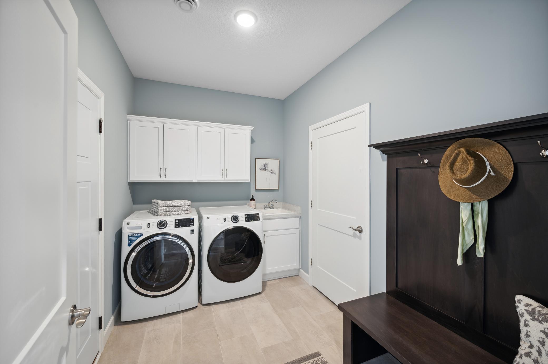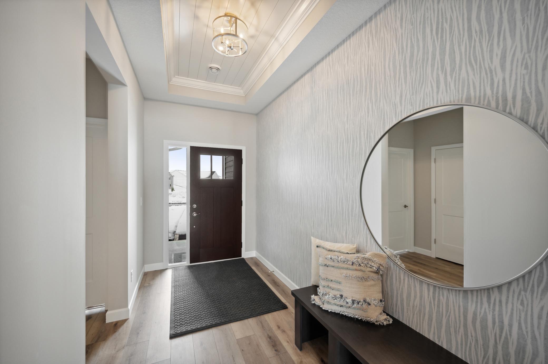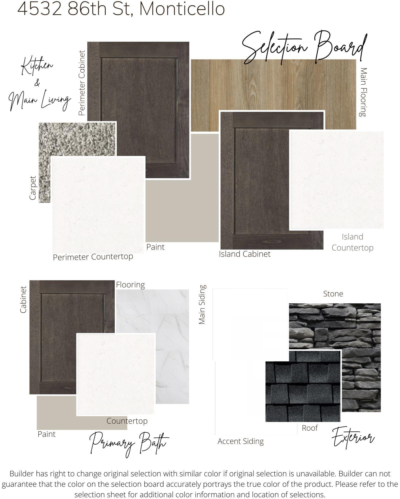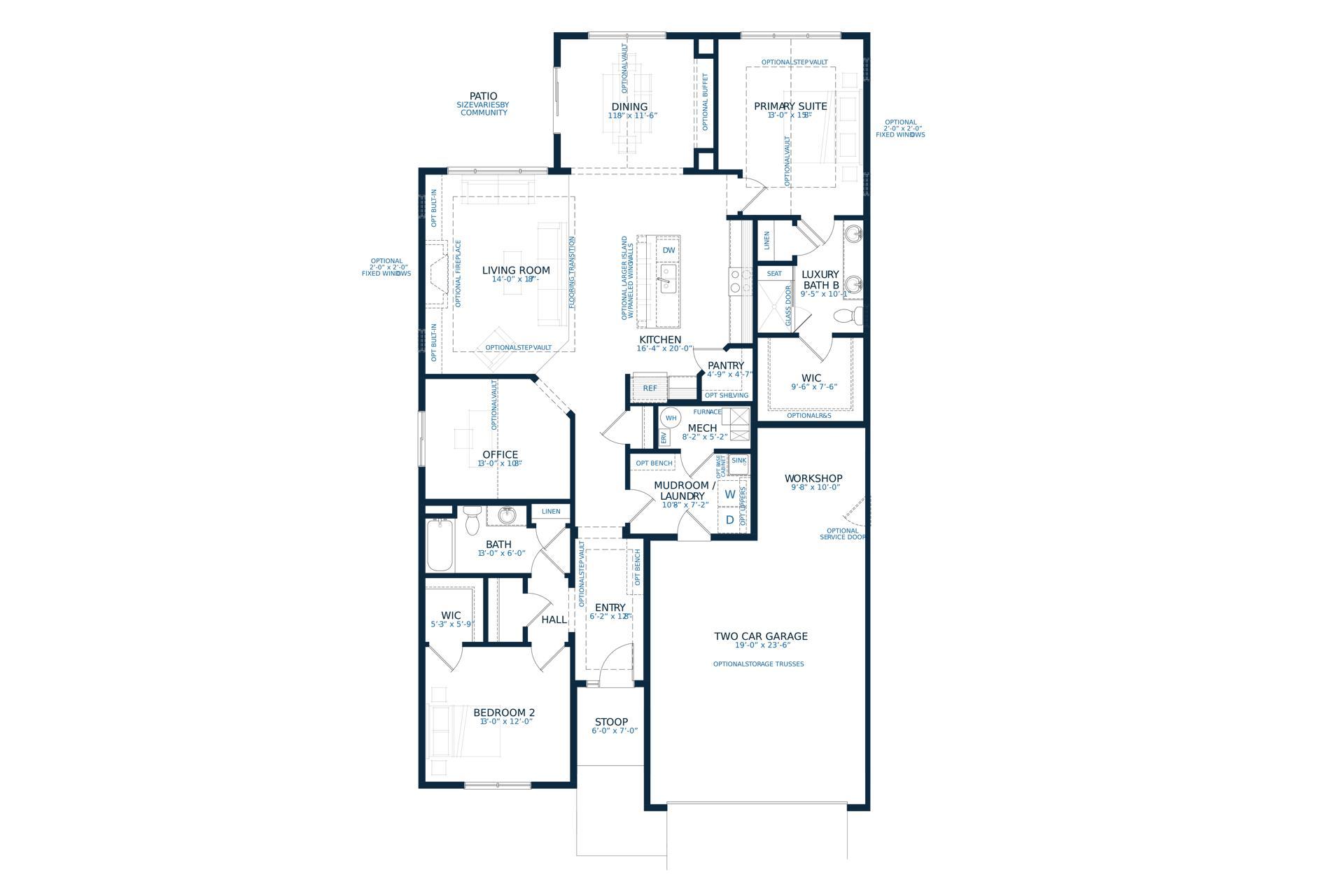
Property Listing
Description
UNDER CONSTRUCTION! MARCH 2025! a thoughtfully designed home includes a large workshop area behind the second stall of the garage, offering ample space for projects or storage, all on a convenient slab-on-grade lot in the sought-after Edmonson Ridge Community in Monticello.Located in the heart of Monticello, Edmonson Ridge offers the perfect blend of convenience and charm. Enjoy being close to shops, restaurants, parks, the Country Club, the Mississippi River, and a hospital—all just moments away!The home’s stunning upgraded kitchen is perfect for both cooking and entertaining, featuring crown molding, 36" upper cabinets, roll-out trash, hardware, a large island, quartz countertops, stainless steel appliances, and a stylish backsplash. Relax in the inviting living room, complete with a cozy gas fireplace and durable LVP flooring. The vaulted primary suite provides a luxurious retreat with an expanded fully tiled shower, double sinks, a large bench, and a custom glass shower door. Step outside to the 12' x 12' concrete patio off the dining area, perfect for outdoor dining or relaxing .Additional highlights include: Painted on-site trim for a polished and seamless finish Full yard irrigation and sod to complete your outdoor space. Beautiful community setting with easy access to local amenities. Pictures, photographs, colors, features, and sizes are for illustration purposes only and may vary from the actual home. Come see for yourself why Monticello is a great place to call home! Schedule your tour today! UNDER CONSTRUCTION! MARCH 2025!Property Information
Status: Active
Sub Type: ********
List Price: $439,900
MLS#: 6641357
Current Price: $439,900
Address: 4532 86th Street NE, Monticello, MN 55362
City: Monticello
State: MN
Postal Code: 55362
Geo Lat: 45.276067
Geo Lon: -93.797343
Subdivision: Edmonson Ridge
County: Wright
Property Description
Year Built: 2025
Lot Size SqFt: 11761.2
Gen Tax: 204
Specials Inst: 0
High School: ********
Square Ft. Source:
Above Grade Finished Area:
Below Grade Finished Area:
Below Grade Unfinished Area:
Total SqFt.: 1948
Style: Array
Total Bedrooms: 2
Total Bathrooms: 2
Total Full Baths: 2
Garage Type:
Garage Stalls: 2
Waterfront:
Property Features
Exterior:
Roof:
Foundation:
Lot Feat/Fld Plain: Array
Interior Amenities:
Inclusions: ********
Exterior Amenities:
Heat System:
Air Conditioning:
Utilities:


