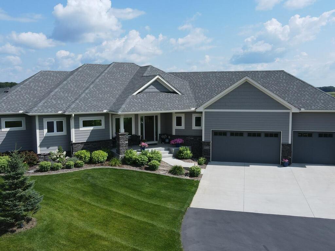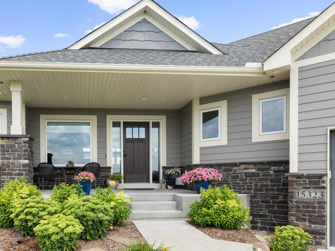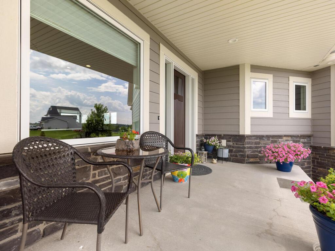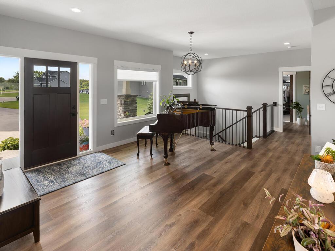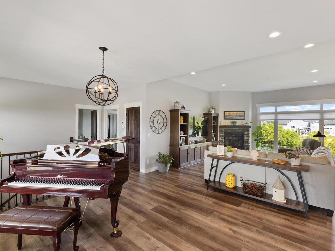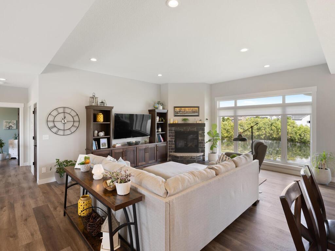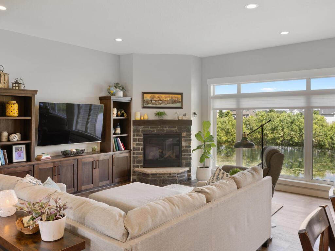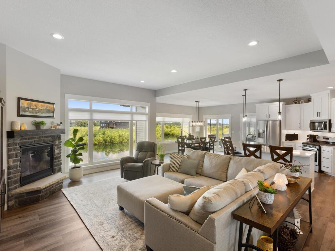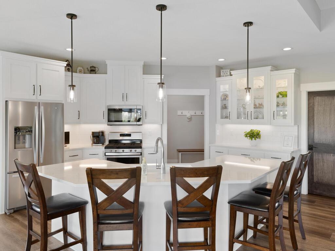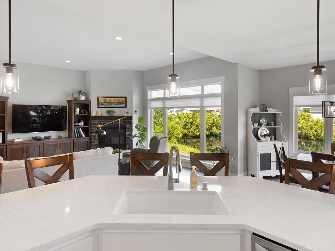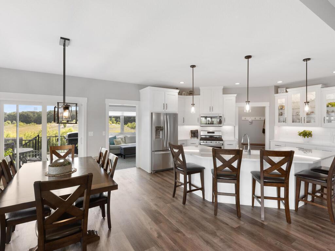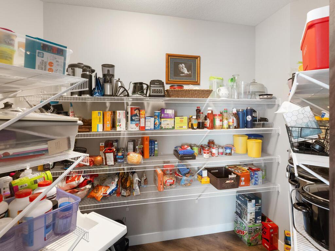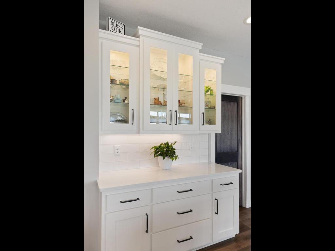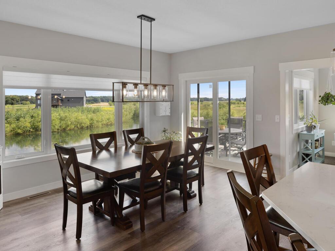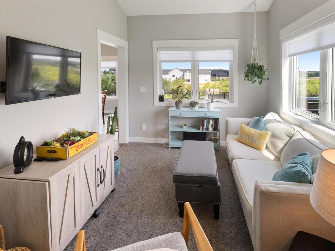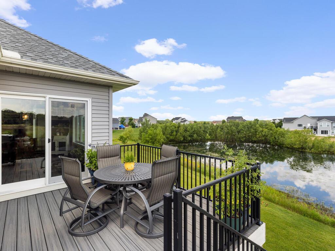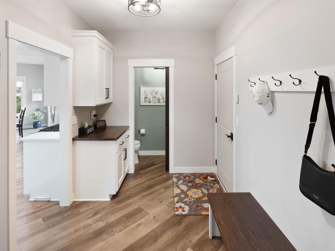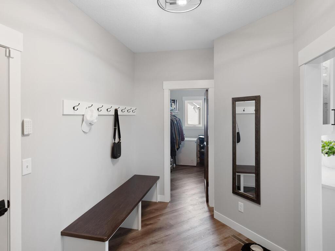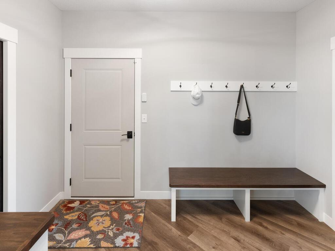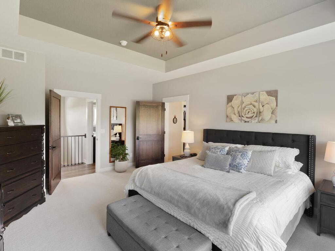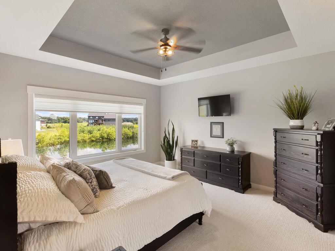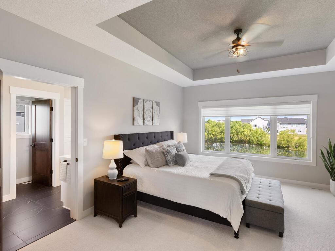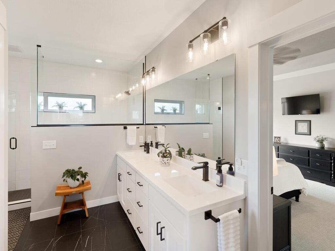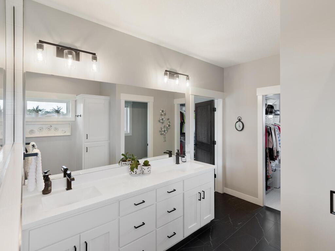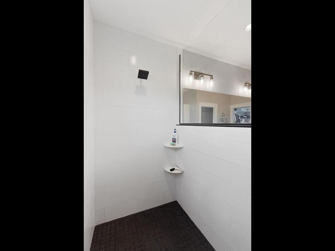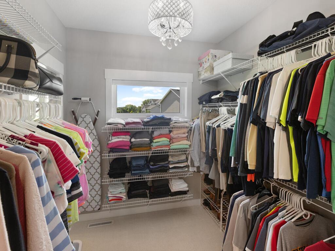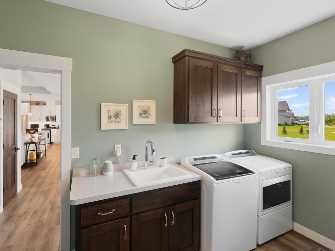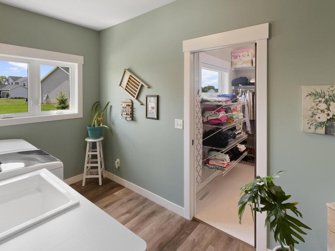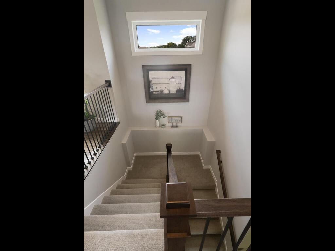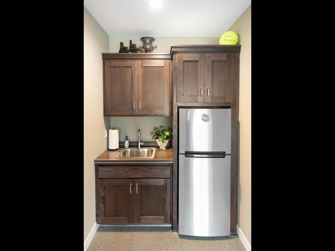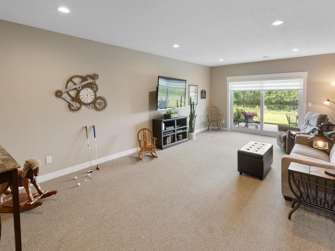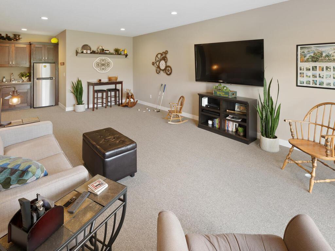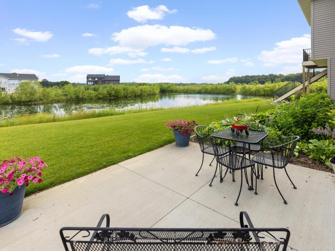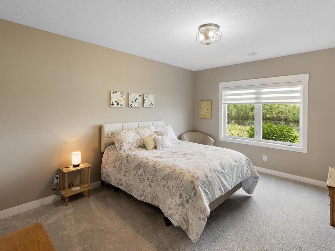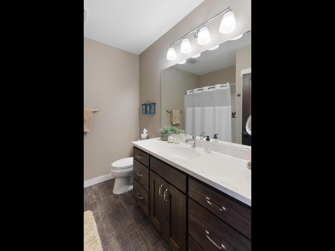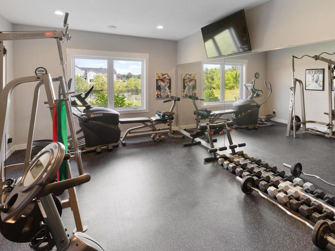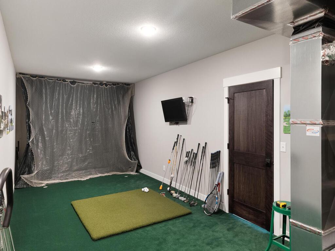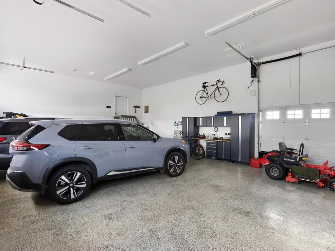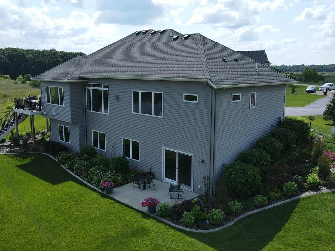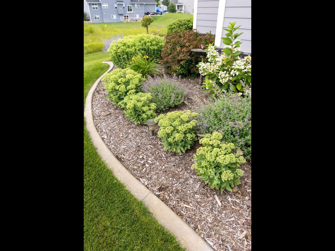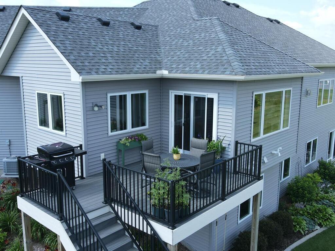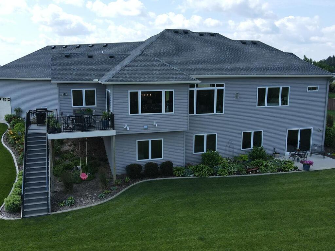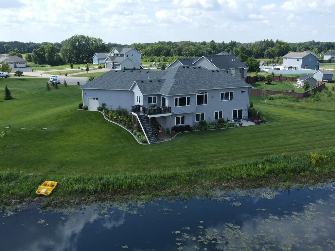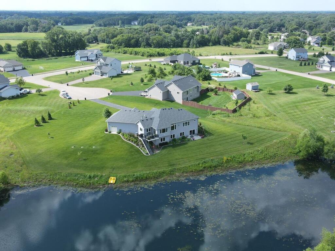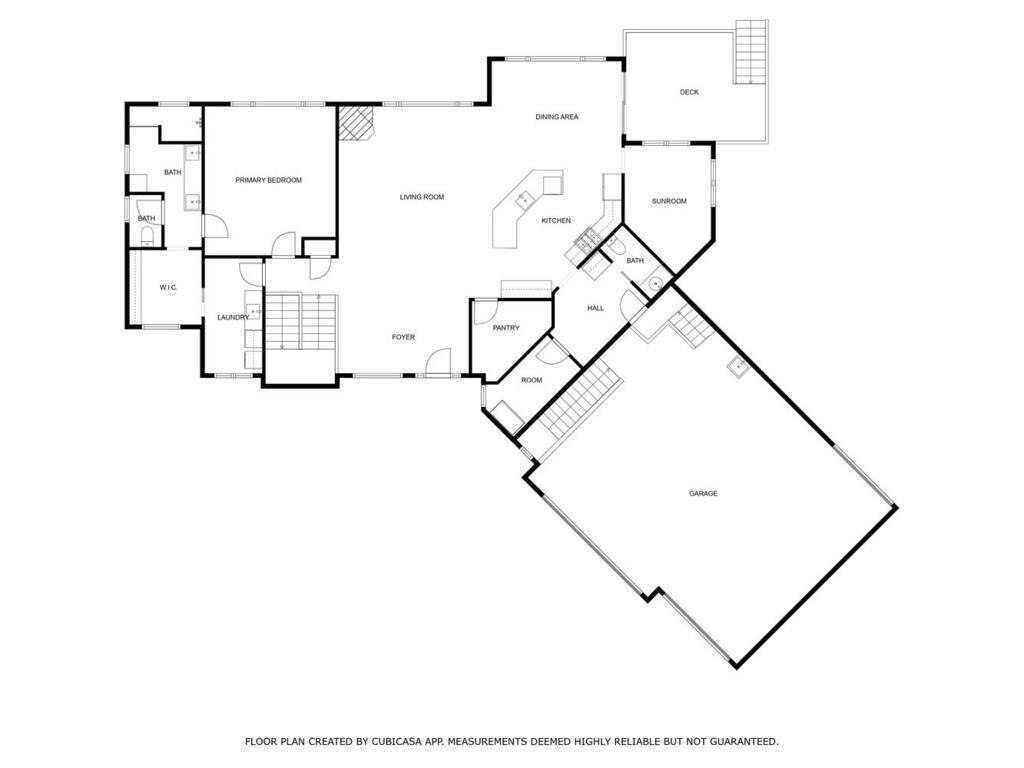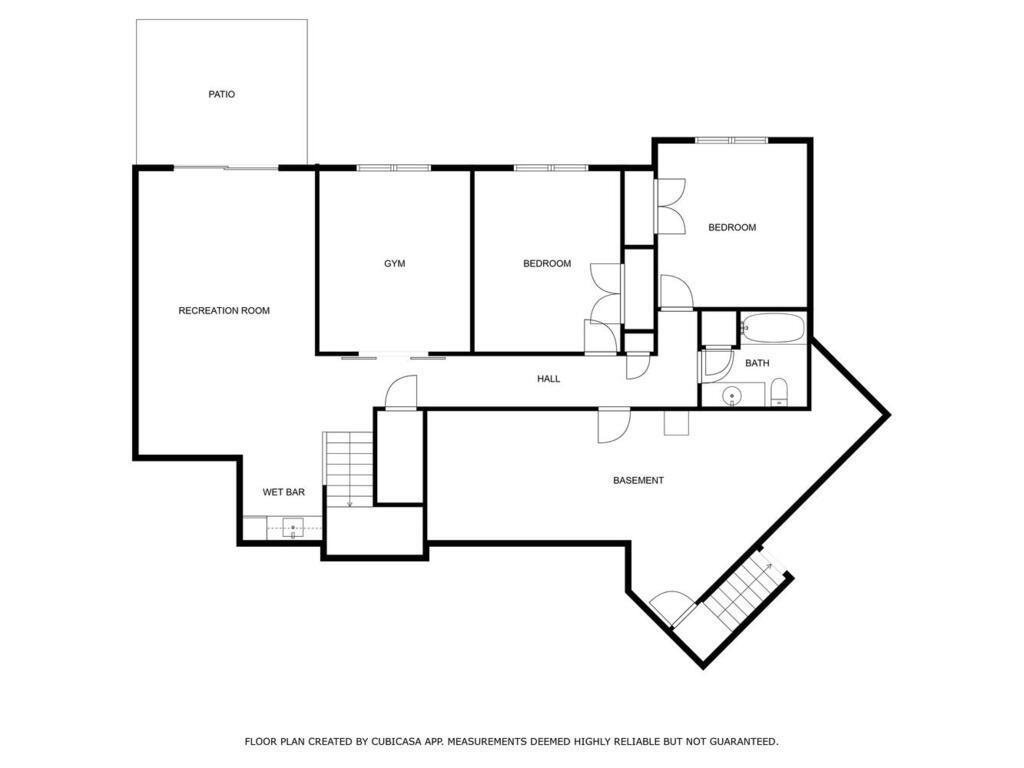
Property Listing
Description
This stunning custom Rambler, nestled on 2.1 acres, offers breathtaking views of a serene pond and lush natural surroundings. The highly sought-after open-concept layout is flooded with natural light from expansive floor-to-ceiling windows. The chef’s Kitchen features a center island with Cambria countertops, stainless steel appliances, and a spacious walk-in pantry. Enjoy your morning coffee in the charming Sunroom on the main level. The functional back Entry includes an electronics station, abundant cabinetry, a convenient half bath, and a walk-in closet. The luxurious Owner’s Suite boasts soaring 10-foot recessed ceilings, a spa-like ¾ bath with dual vanities, a frameless glass walk-in shower, and a private water closet. The main-floor Laundry Room, accessible from both the Owner’s Suite closet and the hallway, adds ease to your daily routine. The walk-out lower level is an entertainer’s dream, with in-floor heating, 9-foot ceilings, a walk-up wet bar complete with a fridge/freezer, a spacious Family Room, an Exercise Room, two additional Bedrooms, and a full Bath. Unique features include a Utility Room with access to the garage and a dedicated Golf practice area. The oversized Garage is equally impressive, offering 13-foot ceilings, floor drains, running water, insulated and sheetrocked walls, and a rear-facing door for convenient backyard access. It’s also equipped with beltless openers for smooth operation. Located on a peaceful cul-de-sac, the beautifully landscaped yard features continuous edging and in-ground irrigation for easy maintenance. This is truly a one-of-a-kind property you won’t want to miss!Property Information
Status: Active
Sub Type: ********
List Price: $925,000
MLS#: 6641296
Current Price: $925,000
Address: 15323 Bataan Street NE, Andover, MN 55304
City: Andover
State: MN
Postal Code: 55304
Geo Lat: 45.249462
Geo Lon: -93.199589
Subdivision: Harmony Estates 2nd Add
County: Anoka
Property Description
Year Built: 2019
Lot Size SqFt: 66211.2
Gen Tax: 6030
Specials Inst: 0
High School: ********
Square Ft. Source:
Above Grade Finished Area:
Below Grade Finished Area:
Below Grade Unfinished Area:
Total SqFt.: 4052
Style: Array
Total Bedrooms: 3
Total Bathrooms: 3
Total Full Baths: 1
Garage Type:
Garage Stalls: 3
Waterfront:
Property Features
Exterior:
Roof:
Foundation:
Lot Feat/Fld Plain: Array
Interior Amenities:
Inclusions: ********
Exterior Amenities:
Heat System:
Air Conditioning:
Utilities:


