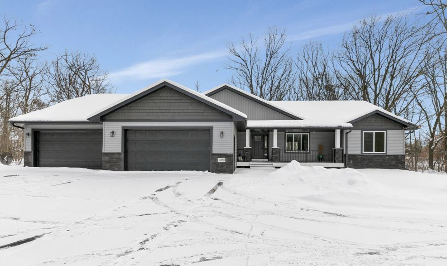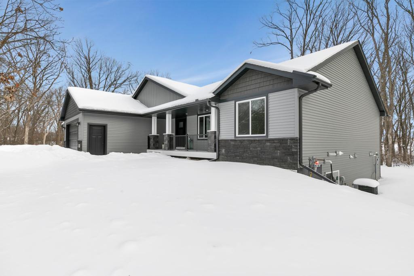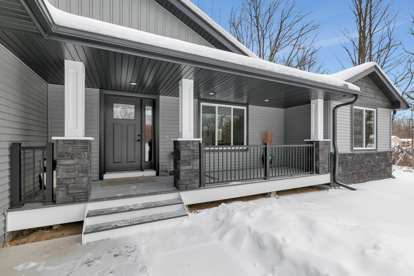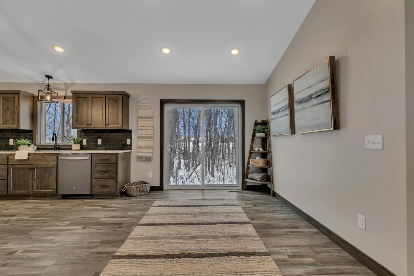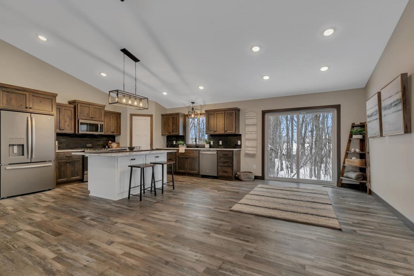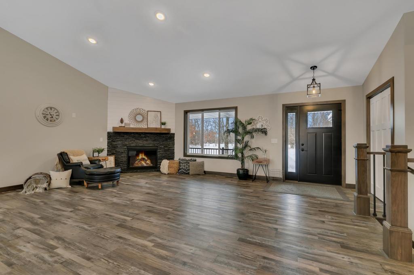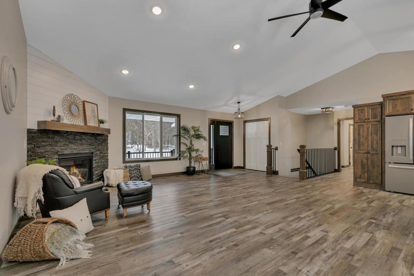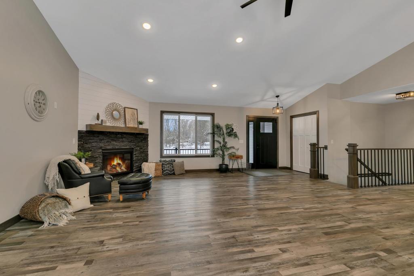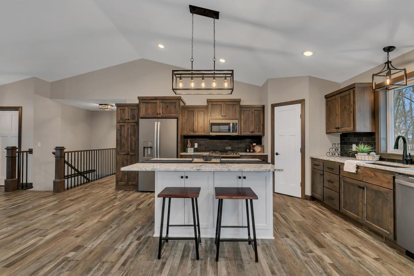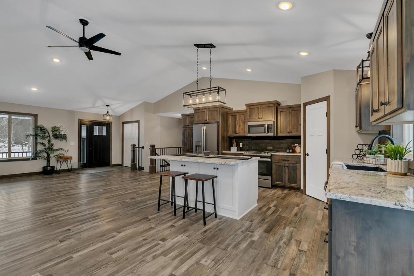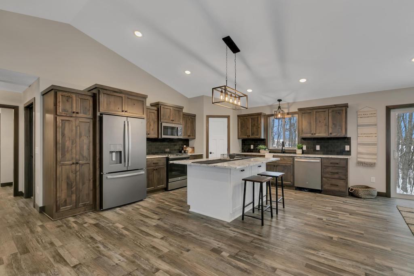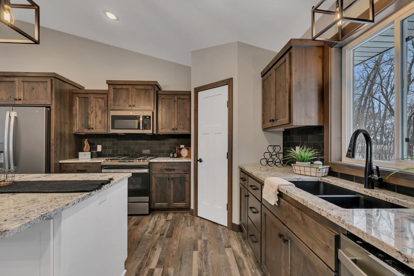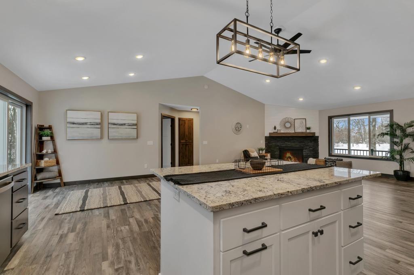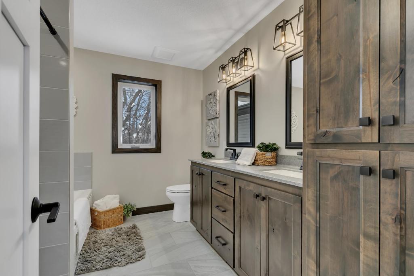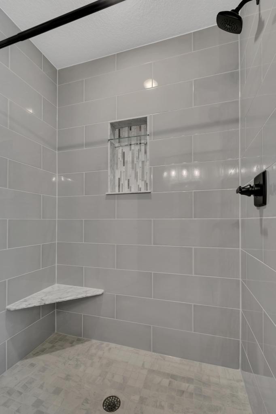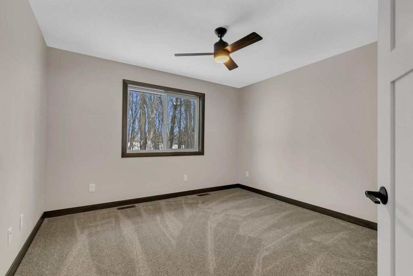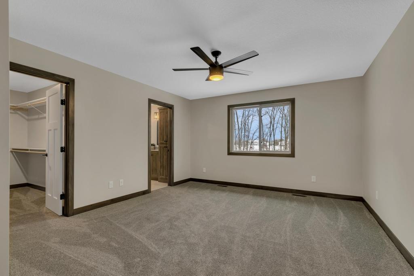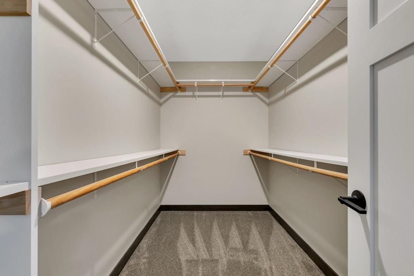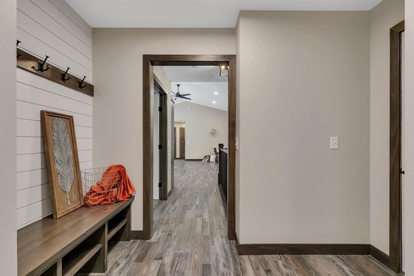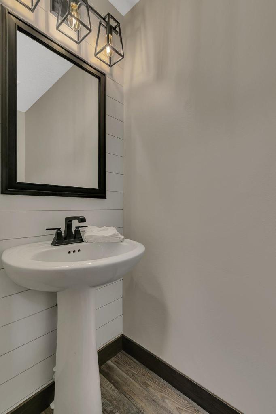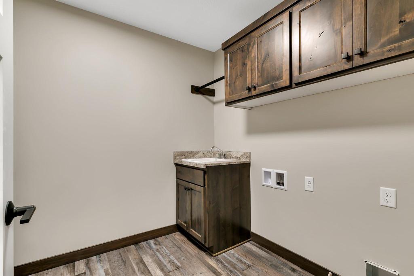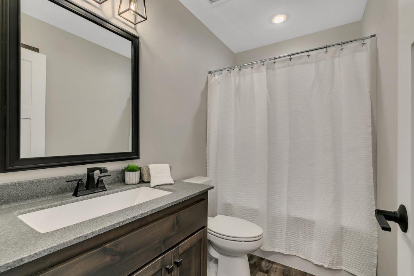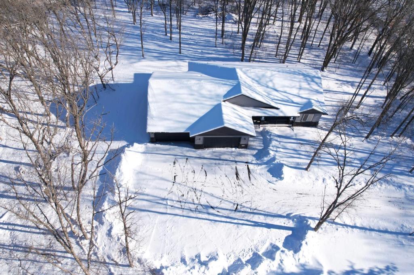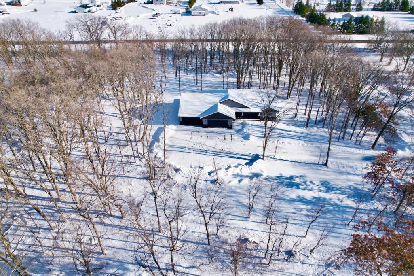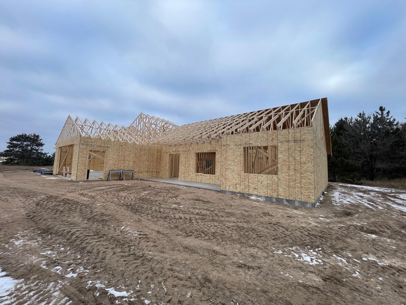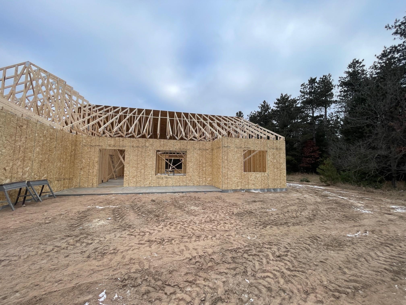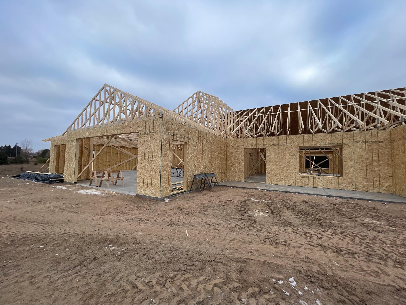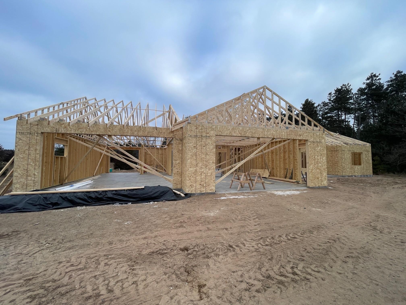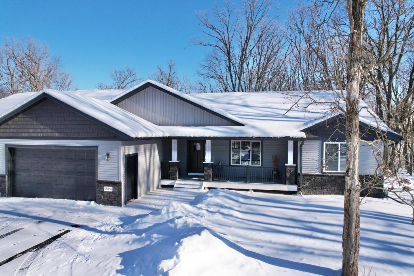
Property Listing
Description
Welcome to this beautifully designed model home, nestled in a charming wooded setting! You'll find three spacious bedrooms, each complete with walk-in closets. The owner’s suite is particularly special, featuring a luxurious primary suite with a full bath. Conveniently, there’s a second full bath and a half bath, all on the main level for easy access. The open-concept layout is perfect for socializing, showcasing a large kitchen with a full stainless appliance package. You can gather in the dining area, which leads to a sunny sunroom, or relax in the living room beside the cozy gas fireplace. Plus, there’s a well appointed main-floor laundry room! The kitchen really stands out with its custom alder woodwork, cabinetry, and stunning granite countertops. You’ll love the extra touches like vaulted ceilings, a stone-surrounded gas fireplace, and stylish luxury vinyl plank flooring throughout. The bedrooms are carpeted for comfort, and the primary bath has elegant tile flooring. When it comes to heating and cooling, you’ll have forced air, A/C, and even in-floor heating in both the home and garage. Speaking of the garage, it’s a generous five-stall setup, with each door measuring a spacious 16x8. The first and second stalls are 26 feet deep and there’s an extra stall tucked behind the fourth for added convenience! The exterior is equally charming, featuring a mix of vinyl siding shakes, board and batten, and cultured stone. Surrounded by mature trees, this home sits on three acres, providing a tranquil and private atmosphere while conveniently located near the Sherburne National Wildlife Refuge area. Just a heads up, this lovely home is currently under construction!Property Information
Status: Active
Sub Type: ********
List Price: $615,500
MLS#: 6641108
Current Price: $615,500
Address: 17872 Co Rd 87, Big Lake, MN 55309
City: Big Lake
State: MN
Postal Code: 55309
Geo Lat: 45.369152
Geo Lon: -93.714499
Subdivision: Munter Add
County: Sherburne
Property Description
Year Built: 2024
Lot Size SqFt: 130680
Gen Tax: 600
Specials Inst: 0
High School: ********
Square Ft. Source:
Above Grade Finished Area:
Below Grade Finished Area:
Below Grade Unfinished Area:
Total SqFt.: 2162
Style: Array
Total Bedrooms: 3
Total Bathrooms: 3
Total Full Baths: 1
Garage Type:
Garage Stalls: 5
Waterfront:
Property Features
Exterior:
Roof:
Foundation:
Lot Feat/Fld Plain:
Interior Amenities:
Inclusions: ********
Exterior Amenities:
Heat System:
Air Conditioning:
Utilities:


