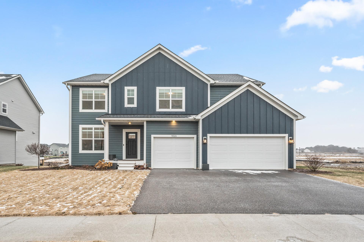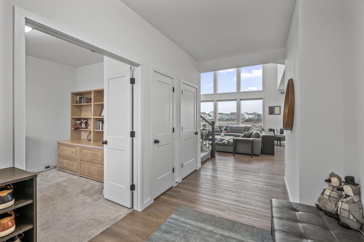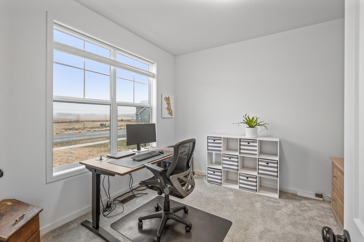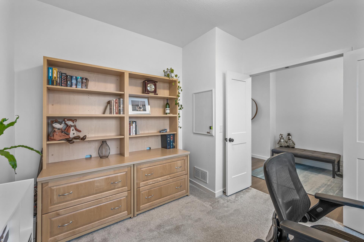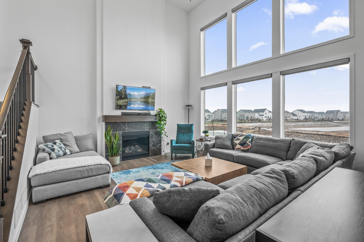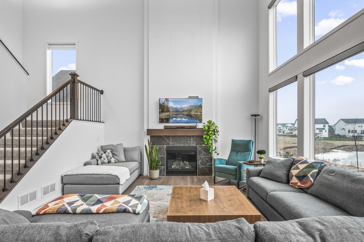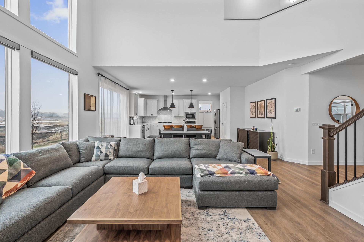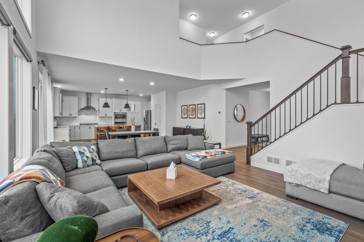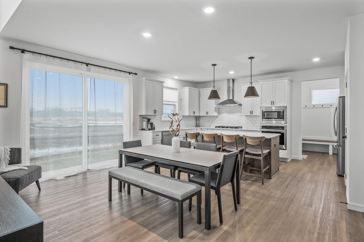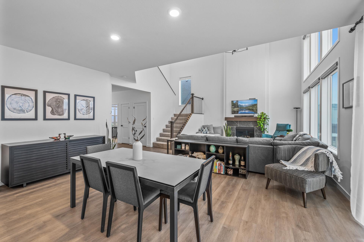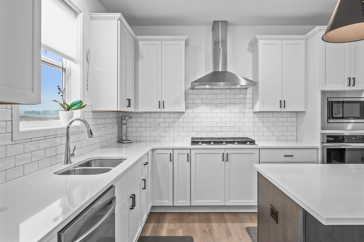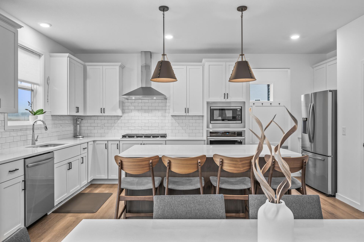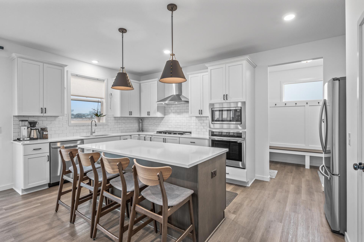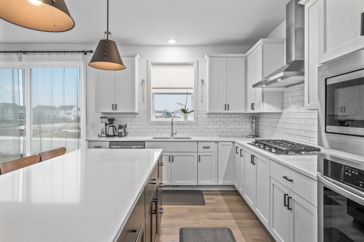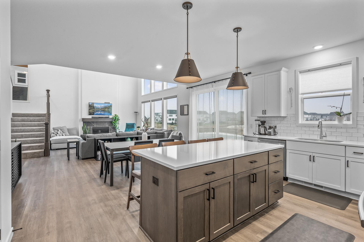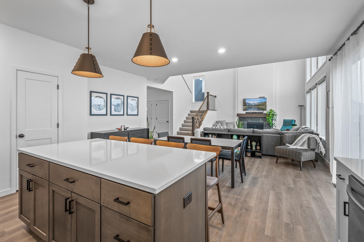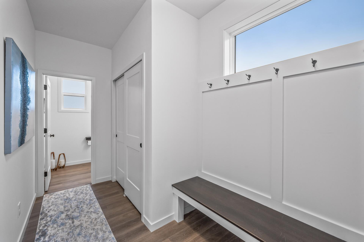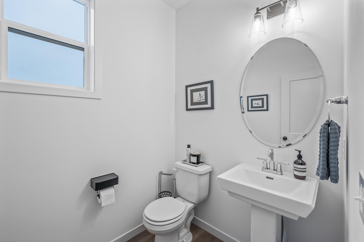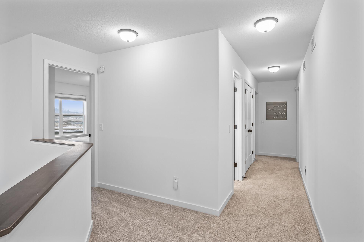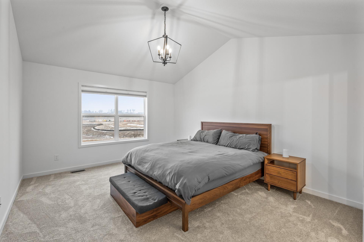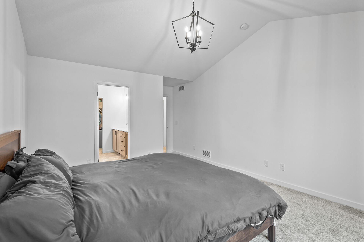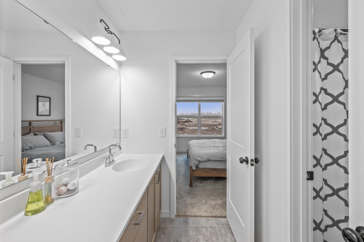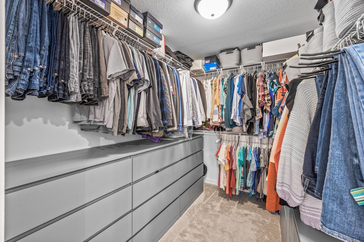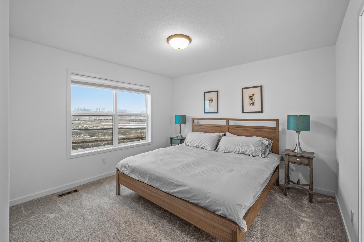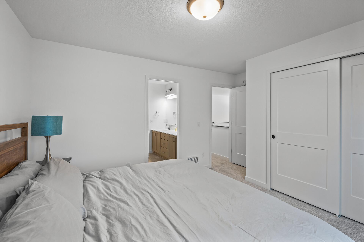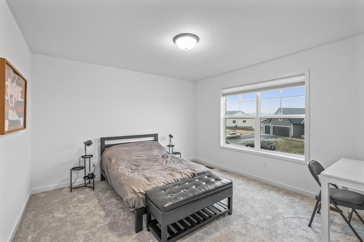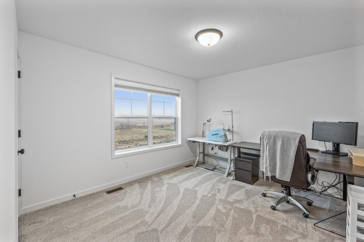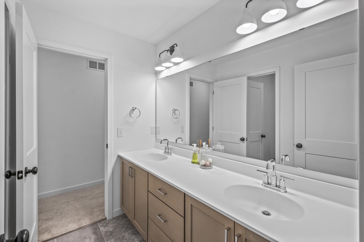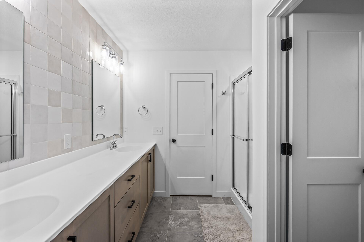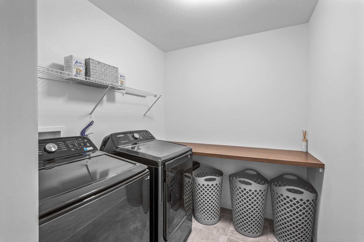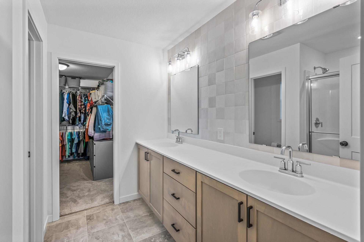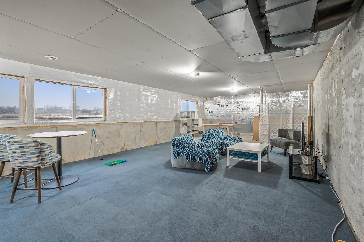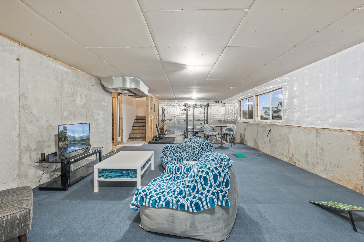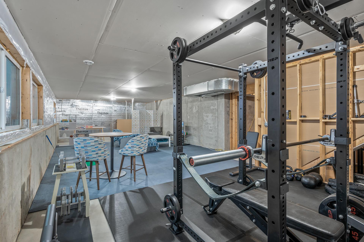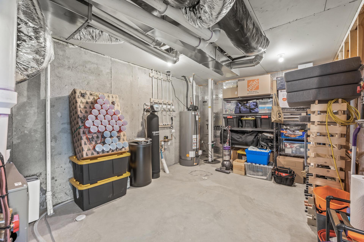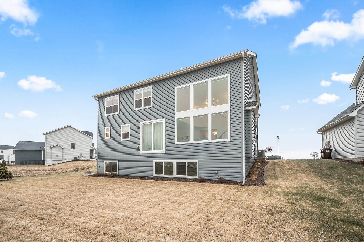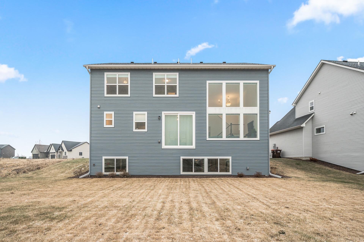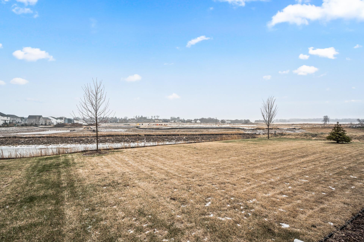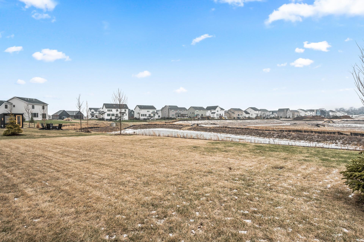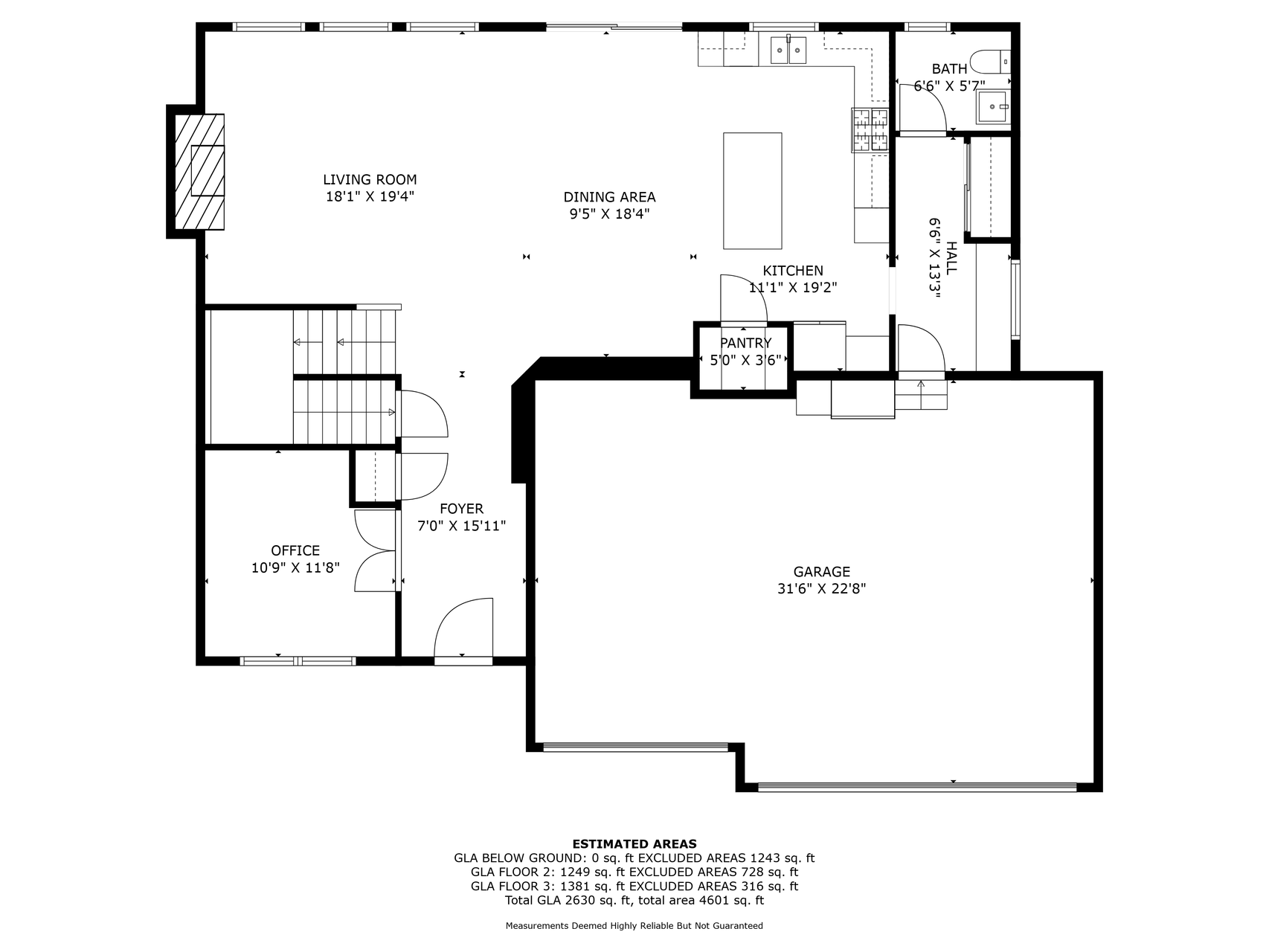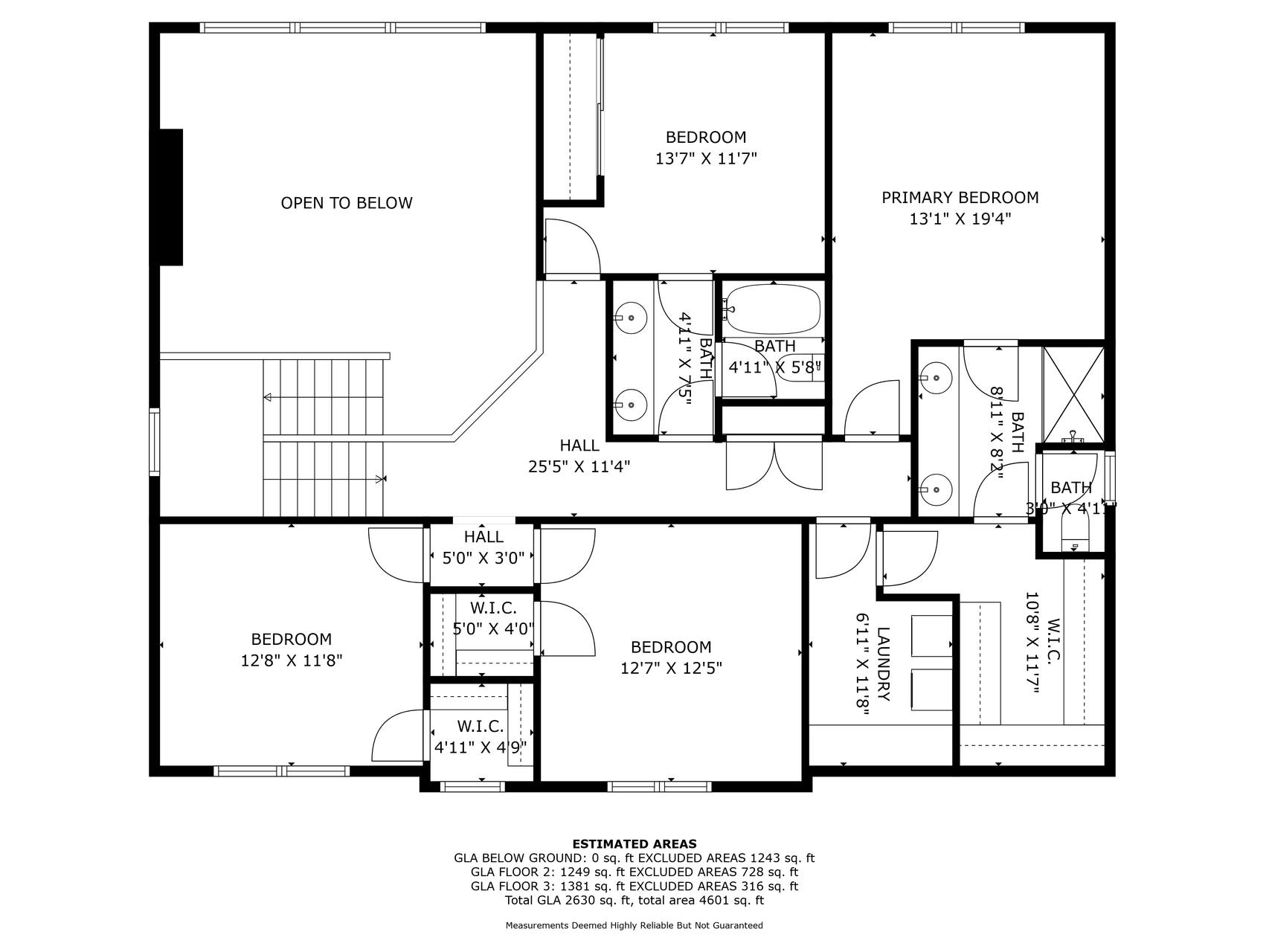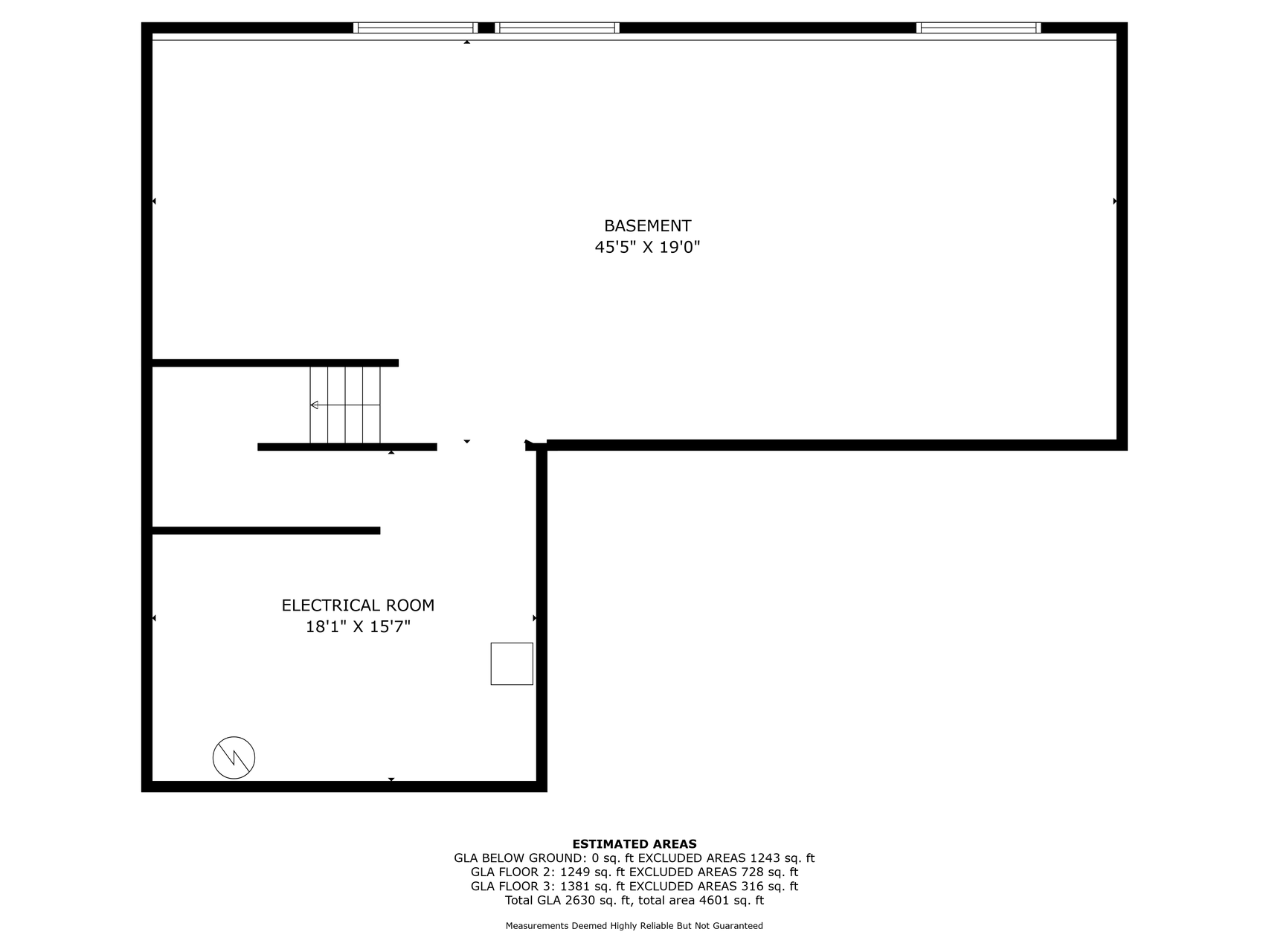
Property Listing
Description
Check out the 3D Tour! -No HOA. This brand-new, move-in ready home is a rare opportunity, now available due to a relocation. The dramatic two-story family room is a true centerpiece, with floor-to-ceiling windows that flood the space with natural light. Electric blinds add convenience, while the sleek gas fireplace provides warmth and ambiance, perfect for both quiet nights and entertaining guests.The open-concept layout flows seamlessly into the chef-inspired kitchen, featuring a massive center island, high-end stainless steel appliances, and a spacious walk-in pantry. Whether you're cooking or hosting, this kitchen has everything you need. The adjacent dining and living areas offer ample room for gatherings, making this home ideal for both everyday living and special occasions. Additional conveniences include a large mudroom off the garage and a private office on the main level. Upstairs, four generously sized bedrooms await, including a luxurious owner’s suite that offers a private walkthrough bathroom and an expansive walk-in closet. The unfinished basement offers endless potential, whether you want a home theater, gym, extra bedrooms, or a recreational space. Outdoors, the home features a large, attached 3-car garage, providing plenty of storage and vehicle space, plus new gutters. The pond offers winter fun with an ice rink, adding to the year-round appeal. This home boasts modern design, luxurious finishes, and versatile spaces, making it a true one-of-a-kind opportunity. Located in the highly sought-after East Ridge High School district, this home is within walking distance to a brand-new city park, featuring a playground, ice rink, baseball field, basketball court, soccer field, and pickleball courts—perfect for outdoor activities. Afton State Park is just a short drive away, offering hiking trails, camping, and a beach. Ravine County Park provides hiking, fishing, and winter recreation. Additionally, multiple golf courses and plenty of restaurants allProperty Information
Status: Active
Sub Type: ********
List Price: $669,900
MLS#: 6641037
Current Price: $669,900
Address: 9526 63rd Street S, Cottage Grove, MN 55016
City: Cottage Grove
State: MN
Postal Code: 55016
Geo Lat: 44.860025
Geo Lon: -92.910567
Subdivision: Rolling Meadows
County: Washington
Property Description
Year Built: 2022
Lot Size SqFt: 10018.8
Gen Tax: 6858
Specials Inst: 0
High School: ********
Square Ft. Source:
Above Grade Finished Area:
Below Grade Finished Area:
Below Grade Unfinished Area:
Total SqFt.: 3806
Style: Array
Total Bedrooms: 4
Total Bathrooms: 3
Total Full Baths: 1
Garage Type:
Garage Stalls: 3
Waterfront:
Property Features
Exterior:
Roof:
Foundation:
Lot Feat/Fld Plain: Array
Interior Amenities:
Inclusions: ********
Exterior Amenities:
Heat System:
Air Conditioning:
Utilities:


