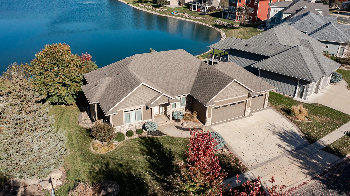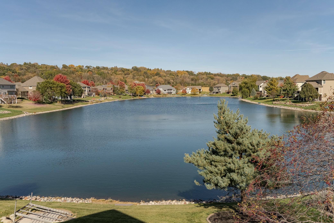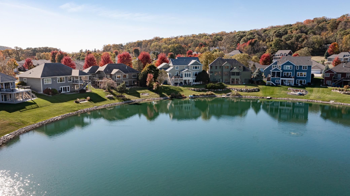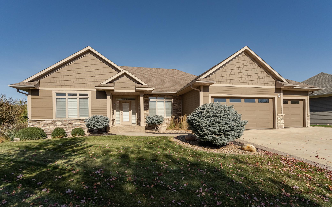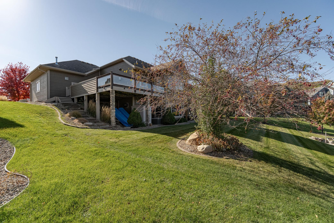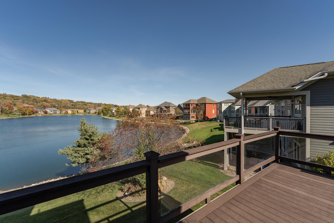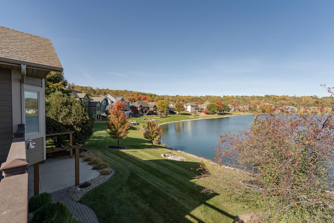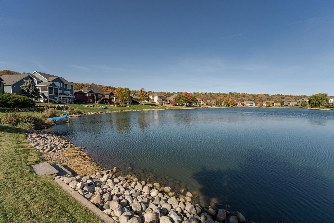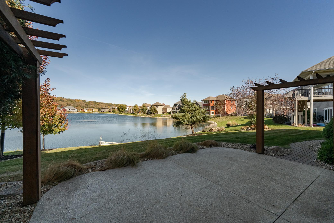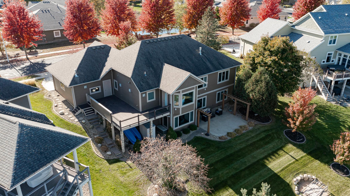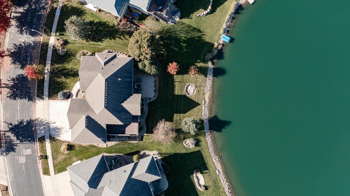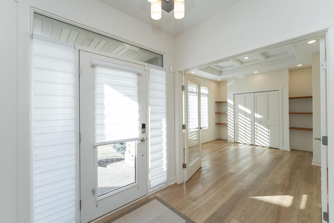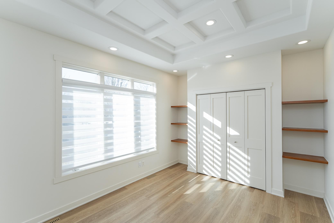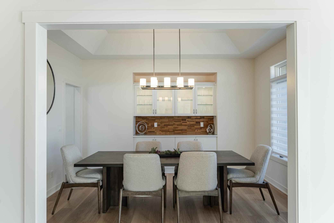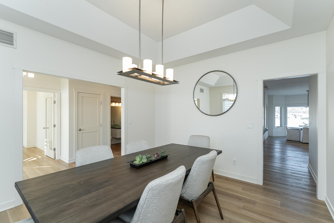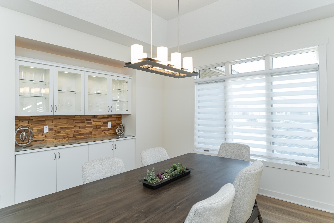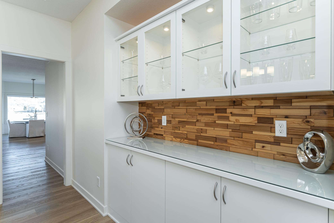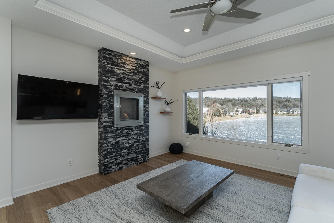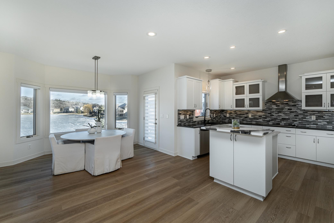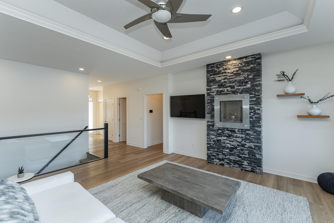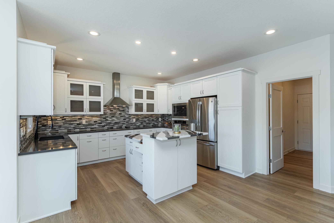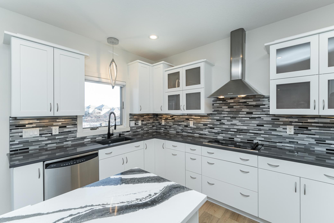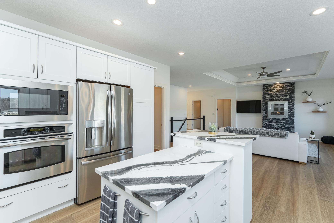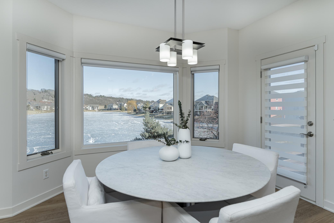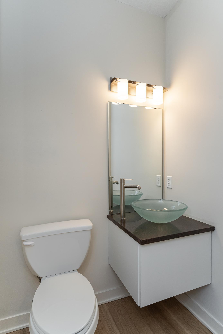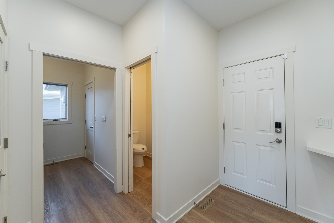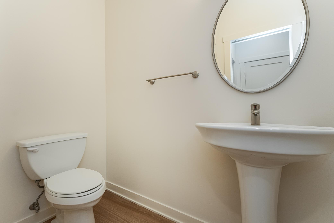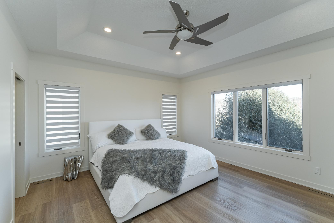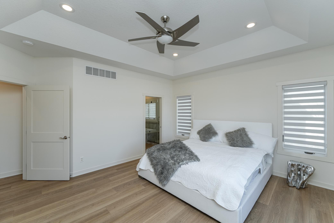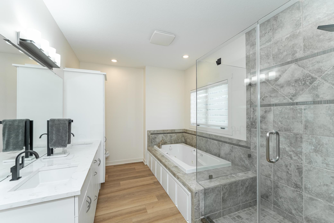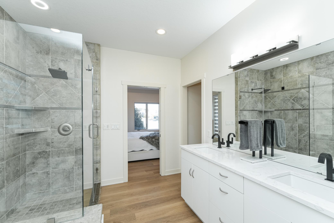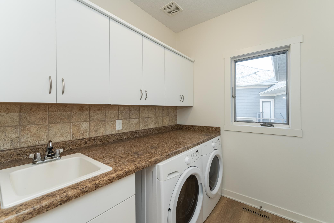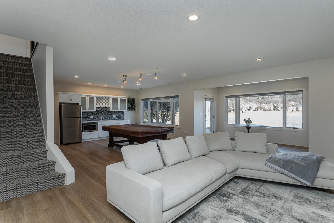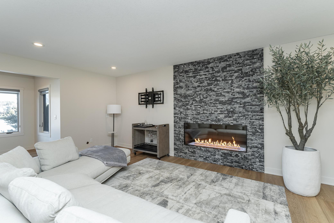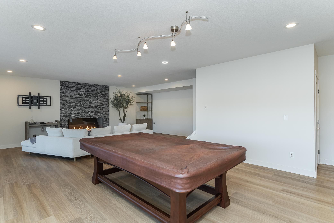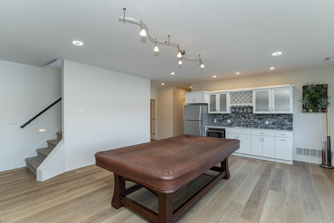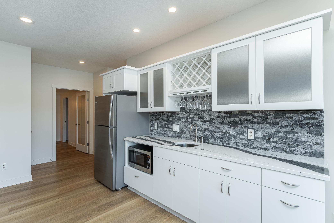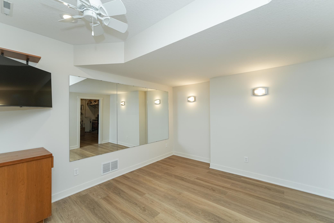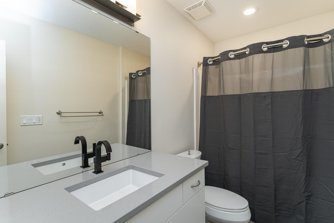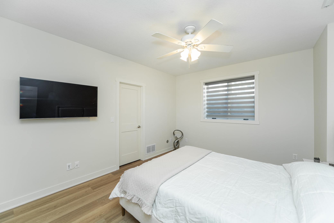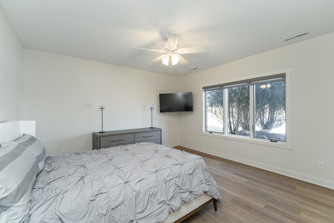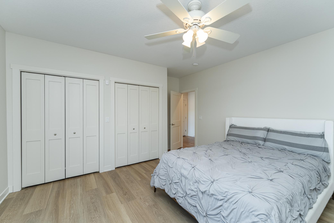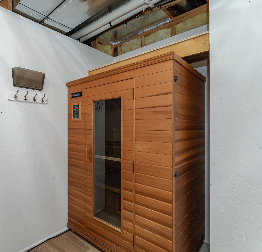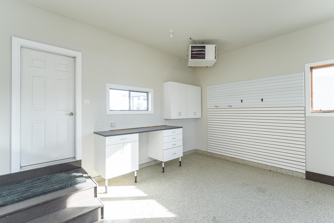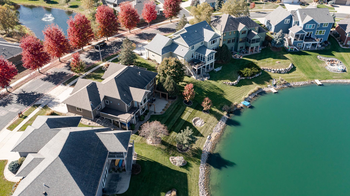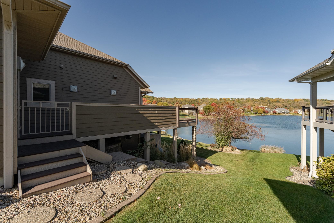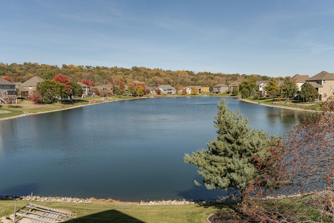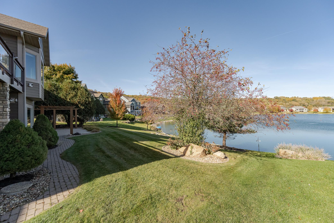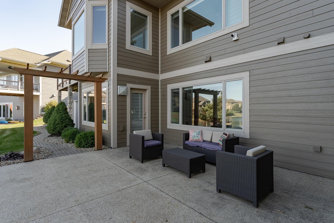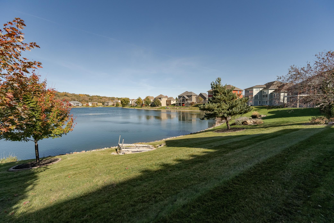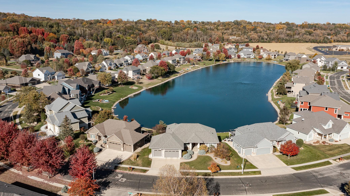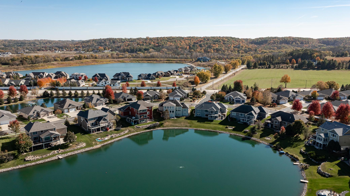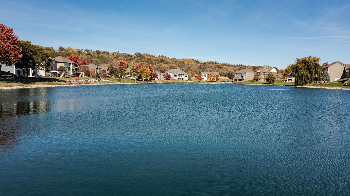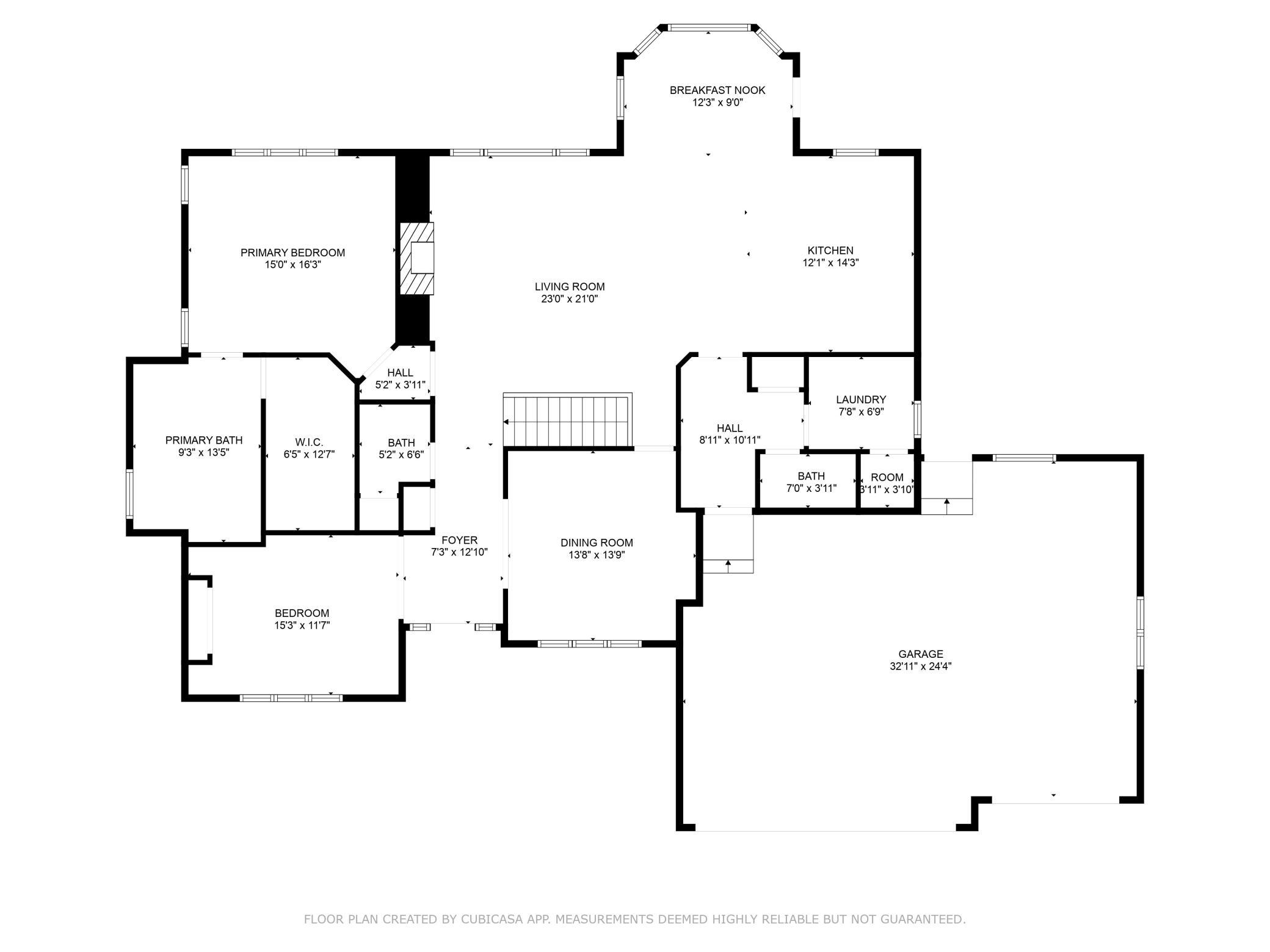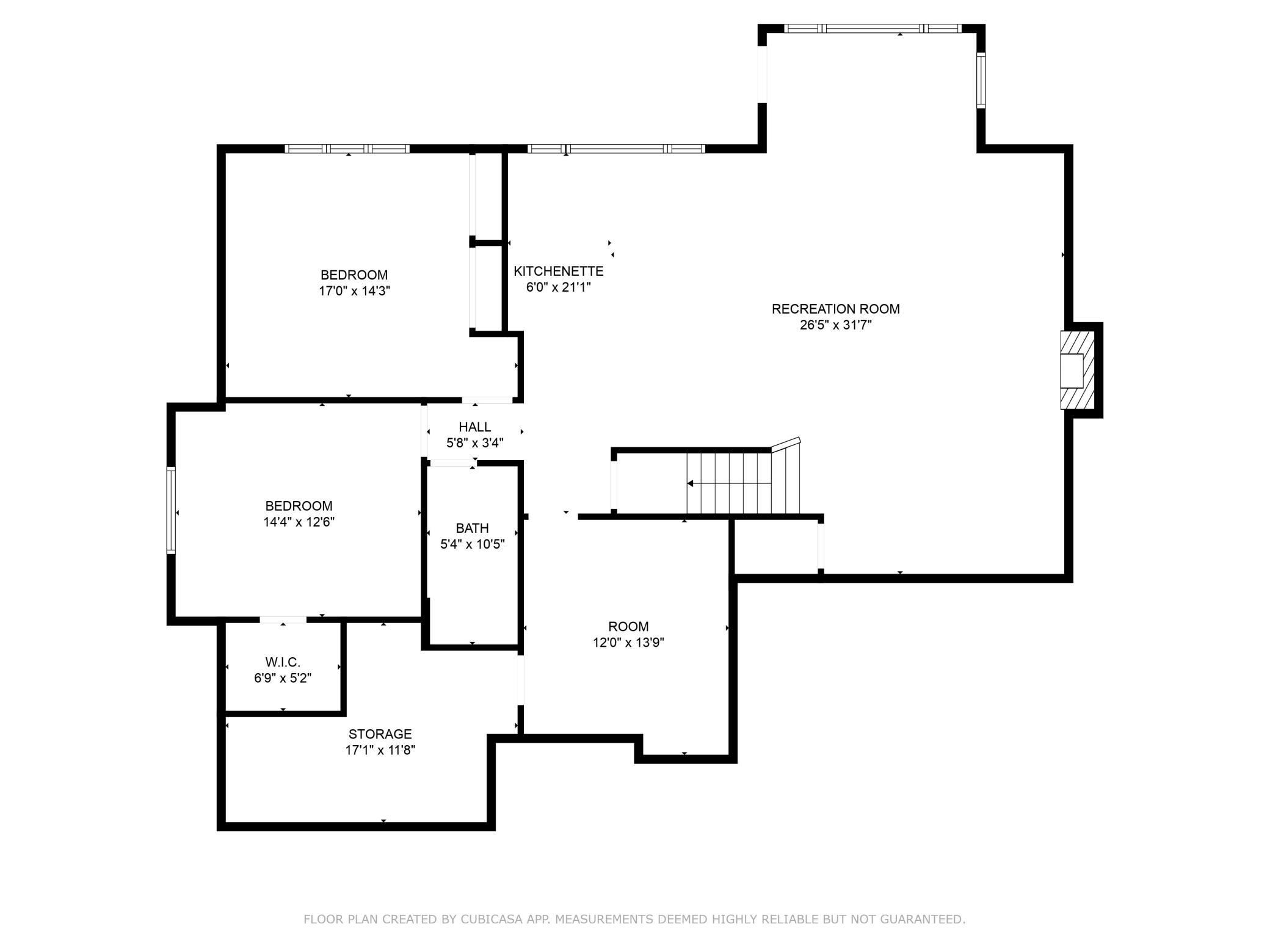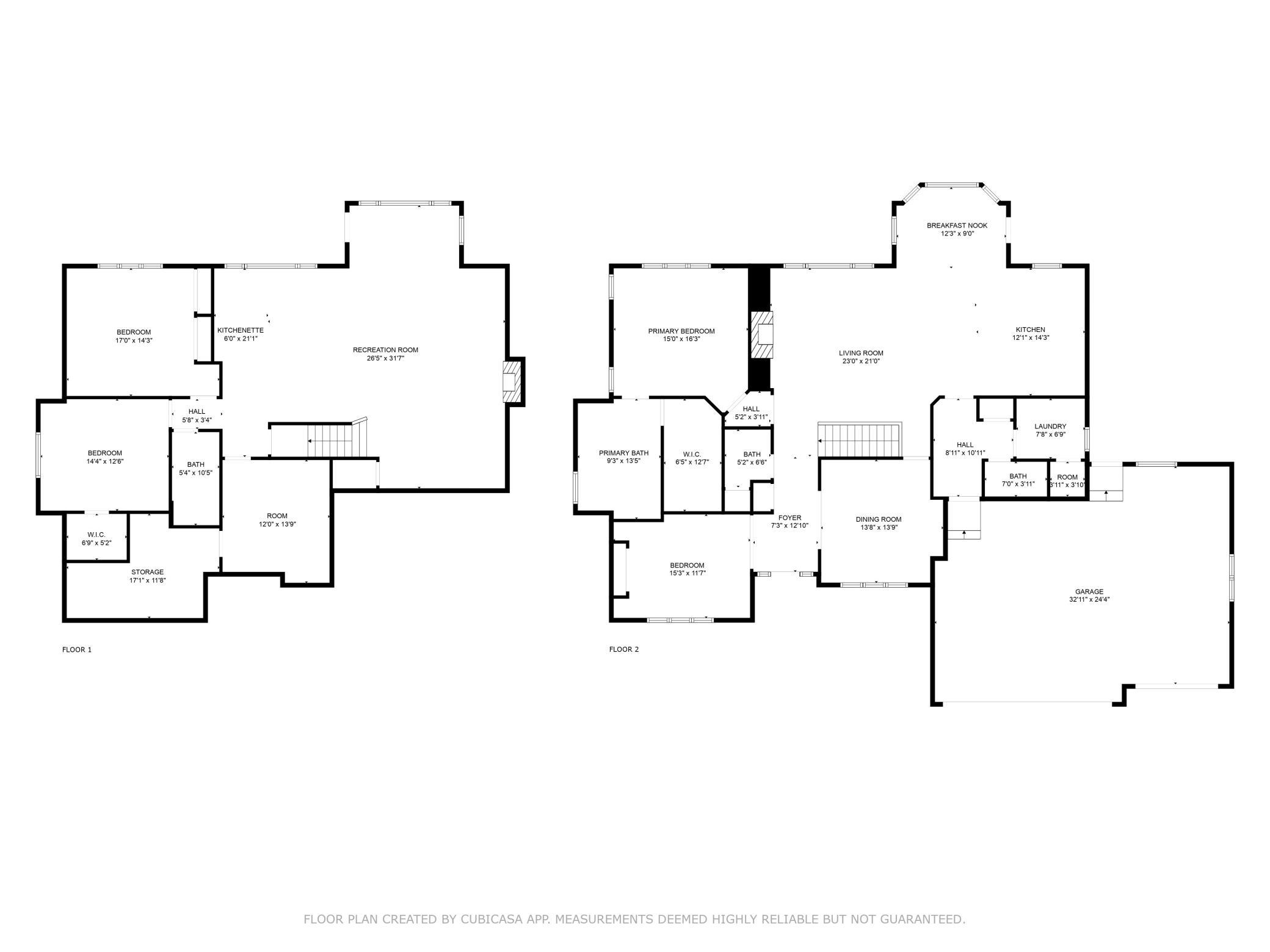
Property Listing
Description
Rare Opportunity in Sought-After Autumn Lake Stunning custom home with panoramic lake views from nearly every room! This open-concept floor plan is perfect for entertaining, featuring 4 bedrooms, 4 bathrooms, and a spacious living room with a lighted tray ceiling and expansive windows. The kitchen boasts Cambria countertops, a tiled backsplash, stainless steel appliances, and a large island, making it ideal for both cooking and socializing. The main-level primary suite is a serene retreat with a full private bath, double sinks, a separate tub and shower, and a walk-in closet. A second bedroom on the main level, perfect as an office or guest room. Enjoy the main-floor dining and informal dining spaces. Step outside onto the large maintenance-free deck, ideal for relaxing and enjoying the view. The lower level is an entertainer’s dream with a family room featuring a beautiful custom floor-to-ceiling stone fireplace, a wet bar, and a pool table rec room area. Enjoy a lakeside sitting area that walks out to the beautifully landscaped yard and patio. The lower level also includes 2 additional bedrooms, an exercise room, a sauna, and abundant storage space. This home has been fully updated with professional painting (including trim, doors, walls, and cabinets), new LVP flooring throughout, and a new fireplace in the lower level. Additional updates include Cambria countertops in the kitchen and some bathrooms, new stone around both fireplaces, a new furnace, new thermostats, Bluetooth speakers, and a security system. Plus, Wirshbo radiant in-floor heat for ultimate comfort. A rare find in a prime location!Property Information
Status: Active
Sub Type: ********
List Price: $1,150,000
MLS#: 6640823
Current Price: $1,150,000
Address: 4010 Autumn Lake Court SW, Rochester, MN 55902
City: Rochester
State: MN
Postal Code: 55902
Geo Lat: 44.002202
Geo Lon: -92.524957
Subdivision: Bamber Valley Estates
County: Olmsted
Property Description
Year Built: 2006
Lot Size SqFt: 11761.2
Gen Tax: 10958
Specials Inst: 0
High School: ********
Square Ft. Source:
Above Grade Finished Area:
Below Grade Finished Area:
Below Grade Unfinished Area:
Total SqFt.: 3738
Style: Array
Total Bedrooms: 4
Total Bathrooms: 4
Total Full Baths: 2
Garage Type:
Garage Stalls: 3
Waterfront:
Property Features
Exterior:
Roof:
Foundation:
Lot Feat/Fld Plain: Array
Interior Amenities:
Inclusions: ********
Exterior Amenities:
Heat System:
Air Conditioning:
Utilities:


