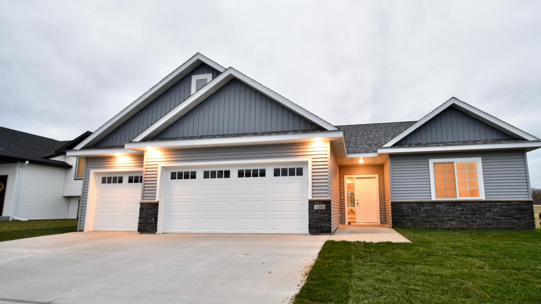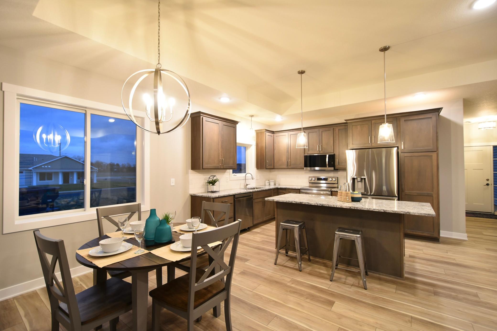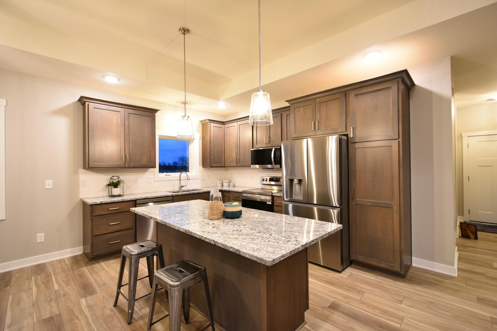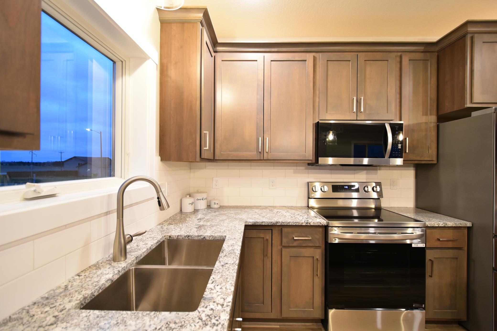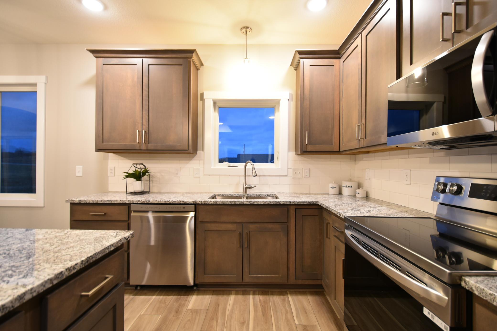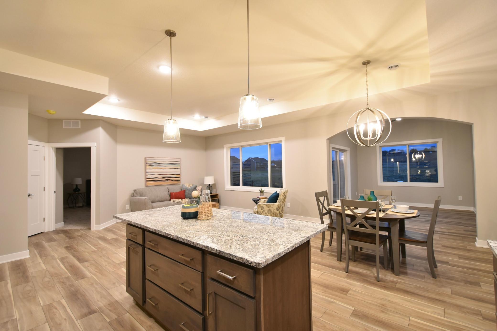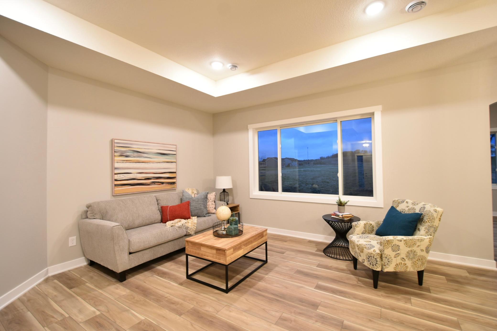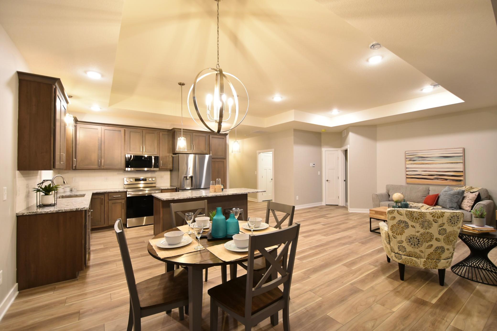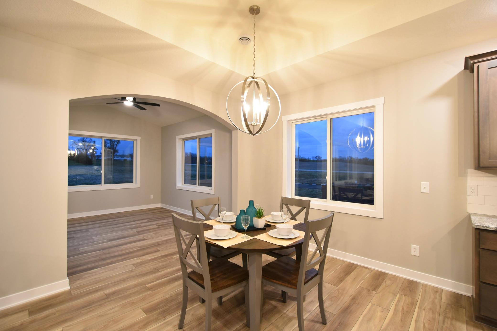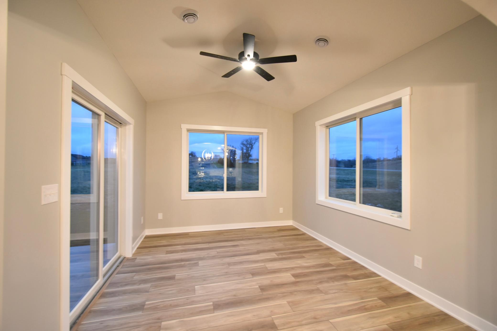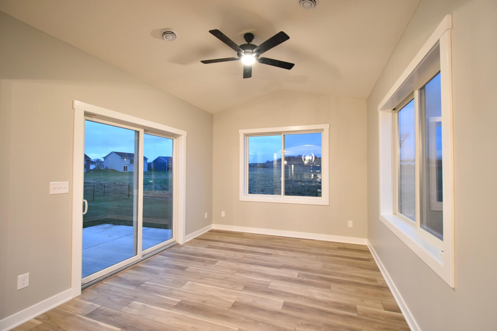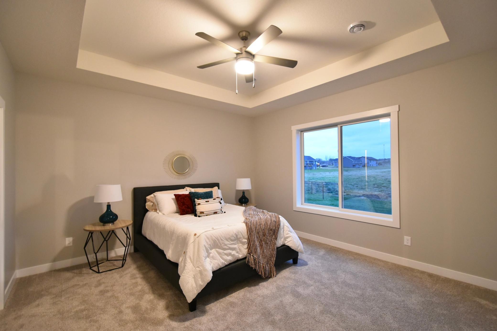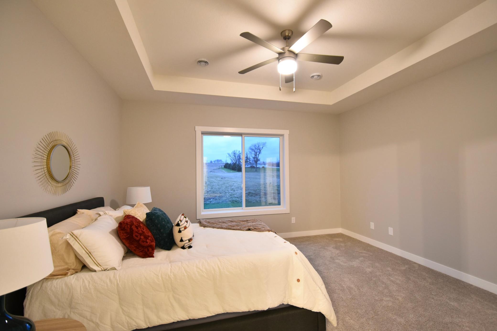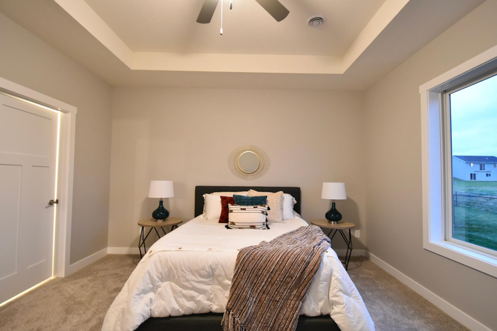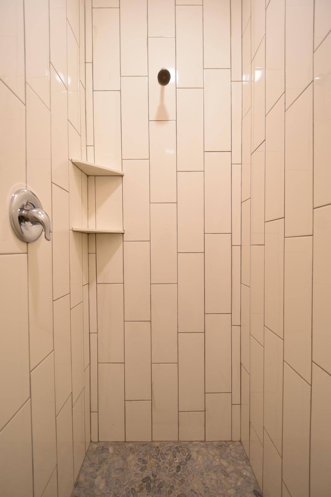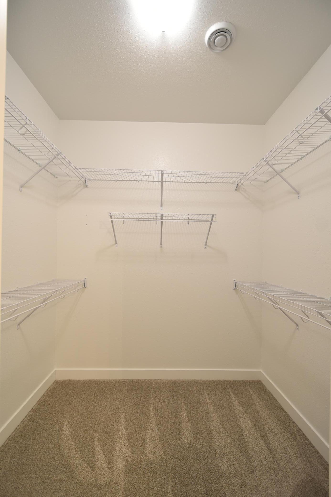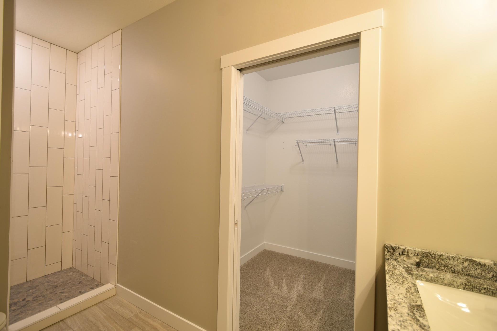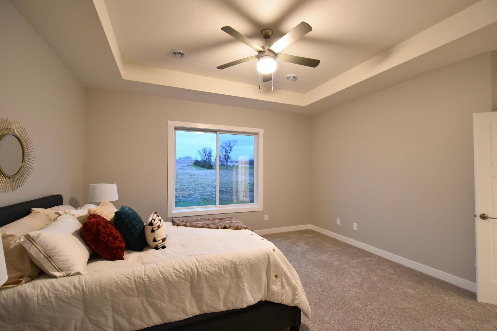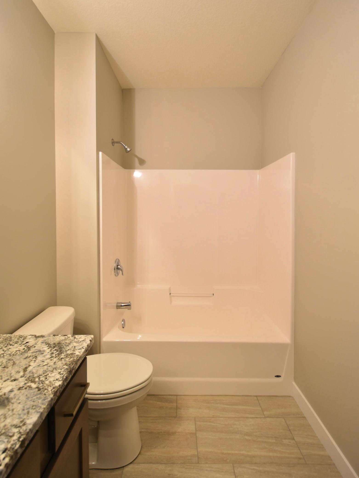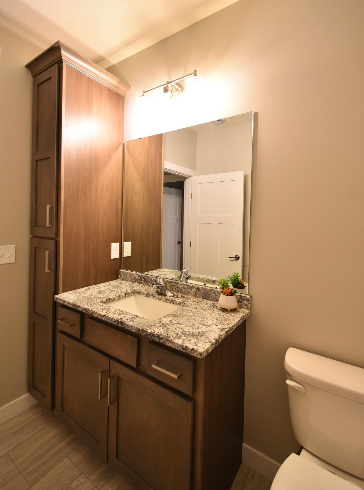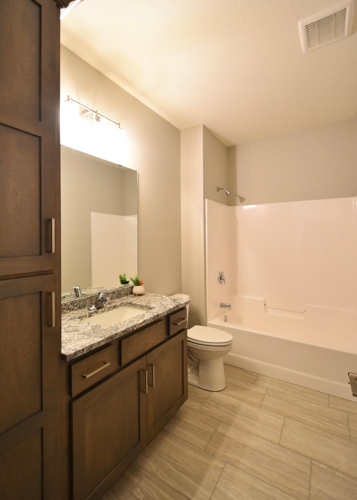
Property Listing
Description
Upscale living in a quiet, golf-course community! This stunning 2-bedroom patio home offers 1,560 finished square ft on 1 level with premium finishes throughout. The heart of this home is the sophisticated, open concept living area. The kitchen is sure to impress with elegant, granite countertops & large kitchen island for entertaining. High efficiency, stainless steel appliances, tile backsplash & stained cabinetry blend seamlessly to provide the perfect combination of elegance & comfort. Tray ceilings present throughout the kitchen & the thoughtfully designed living room. The 12x16 sun room is flooded with natural lighting and offers quick access to the cement patio off the back of the residence & has endless opportunities as a possible office, library, or 2nd living room. The spacious master bedroom comes complete with tray ceilings, & private en-suite. The large walk-in closet offers an abundance of room for any & all wardrobe needs. The private bath boasts a dual vanity, a walk-in shower with custom tile floor & surround, and pocket doors. The large 3 stall garage is insulated, checks in at 735 sq ft, with plenty of room to accommodate a host of vehicle options or storage for that boat, golf cart, or ATV. The highly desirable highlands subdivision offers a quiet neighborhood & is just steps from the Zumbrota golf course. This home sells equipped with a passive radon system & builder warranties. Quick access to highway 52 provides for a convenient commute to Rochester or the Twin Cities.Property Information
Status: Active
Sub Type: ********
List Price: $449,900
MLS#: 6640817
Current Price: $449,900
Address: 106 Fairway Street, Zumbrota, MN 55992
City: Zumbrota
State: MN
Postal Code: 55992
Geo Lat: 44.313269
Geo Lon: -92.672403
Subdivision: Highlands/Zumbrota Sixth Sub
County: Goodhue
Property Description
Year Built: 2024
Lot Size SqFt: 7840.8
Gen Tax: 428
Specials Inst: 0
High School: ********
Square Ft. Source:
Above Grade Finished Area:
Below Grade Finished Area:
Below Grade Unfinished Area:
Total SqFt.: 1560
Style: Array
Total Bedrooms: 2
Total Bathrooms: 2
Total Full Baths: 1
Garage Type:
Garage Stalls: 3
Waterfront:
Property Features
Exterior:
Roof:
Foundation:
Lot Feat/Fld Plain:
Interior Amenities:
Inclusions: ********
Exterior Amenities:
Heat System:
Air Conditioning:
Utilities:


