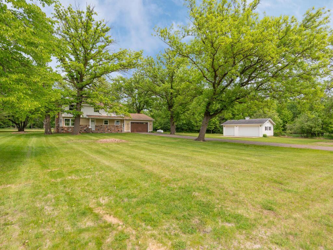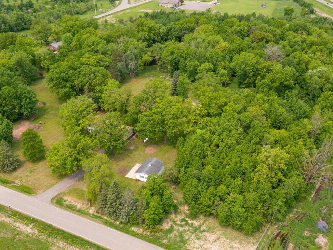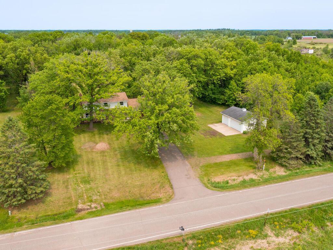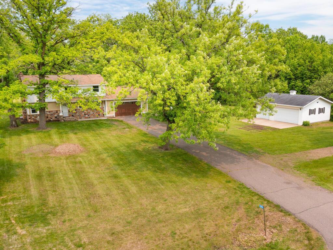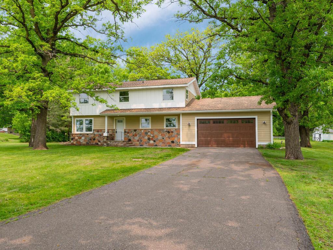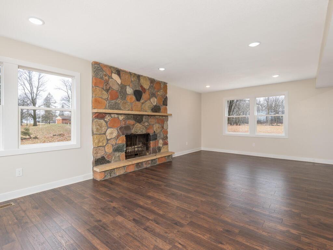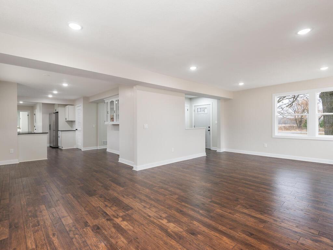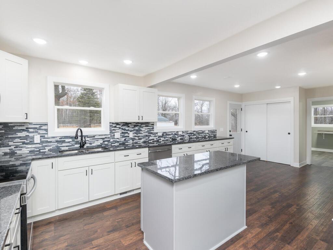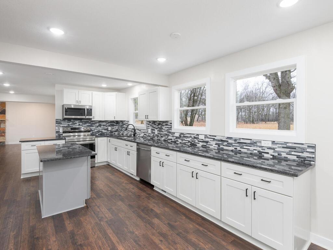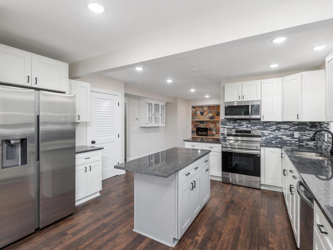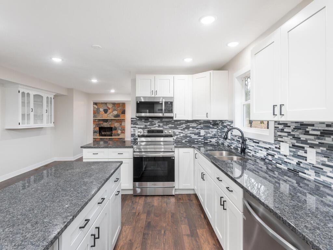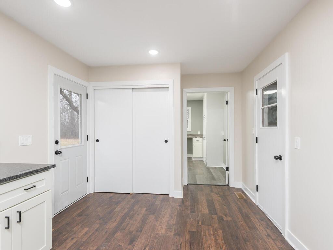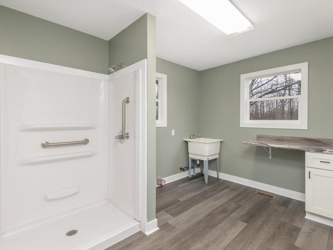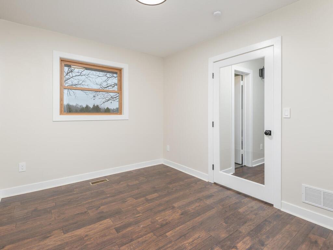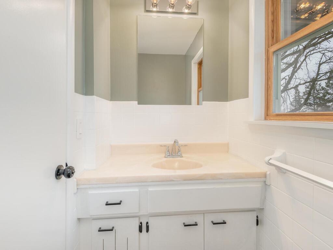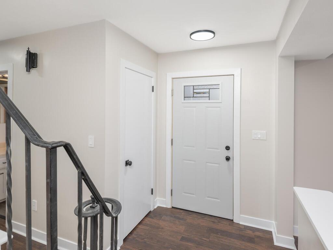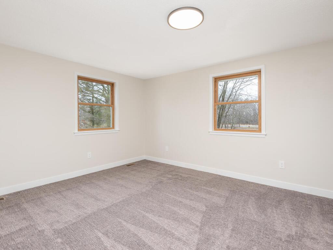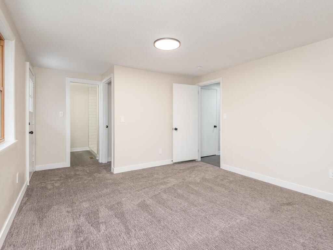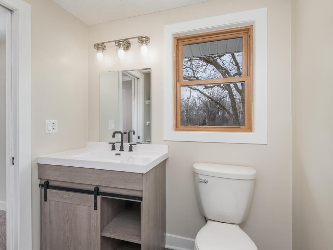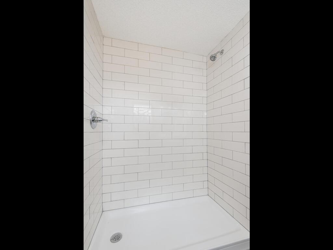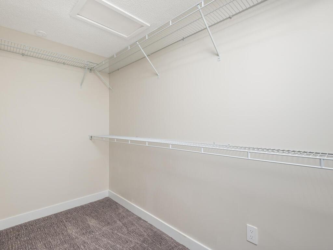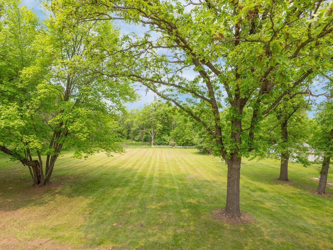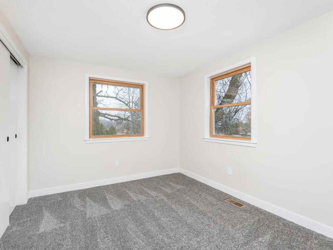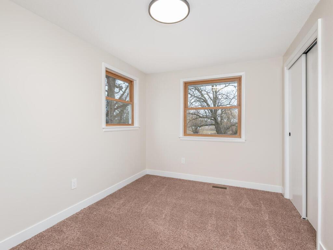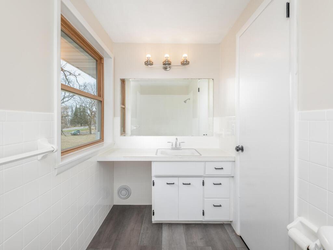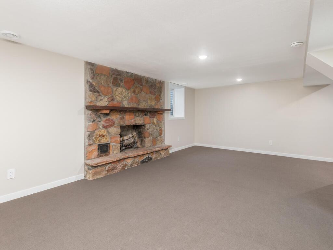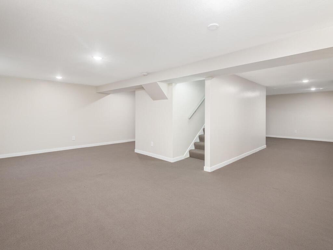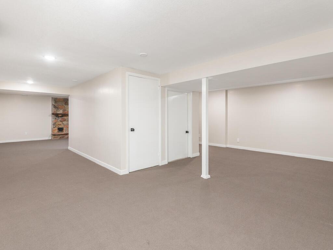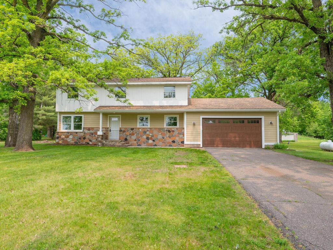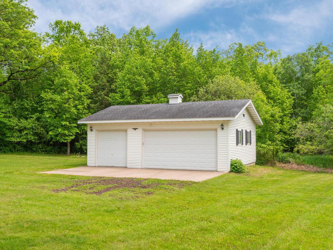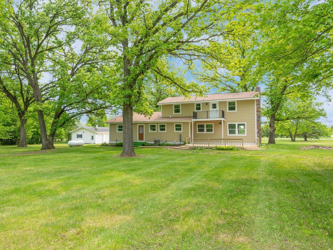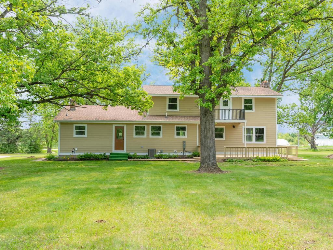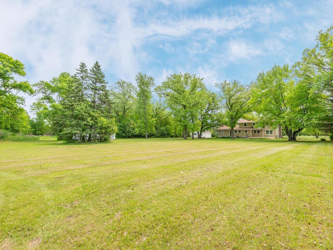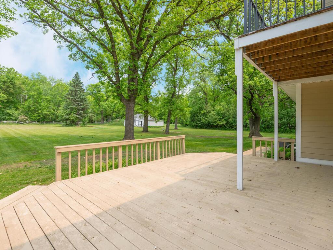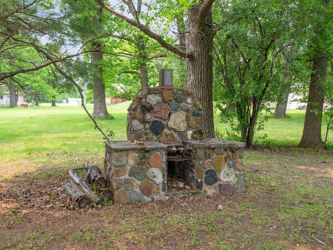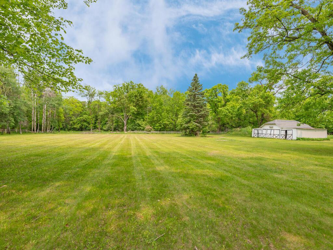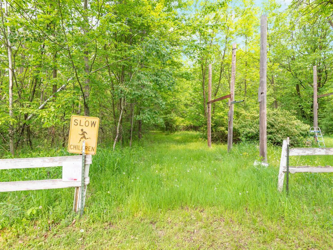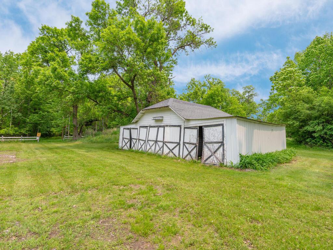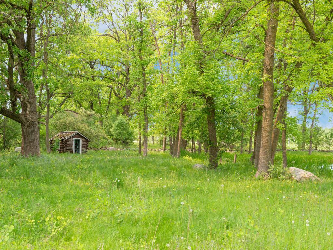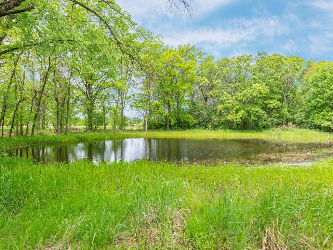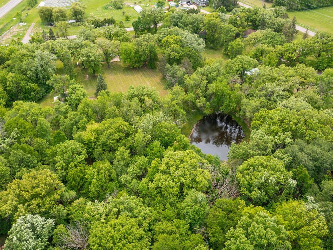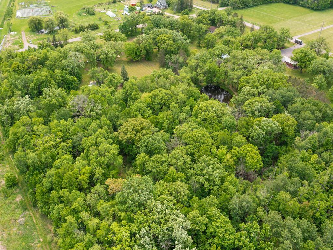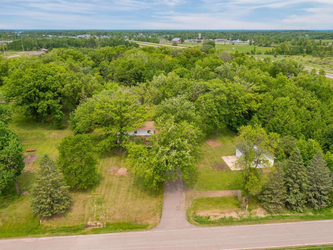
Property Listing
Description
Welcome to this beautifully renovated, move-in ready 2-story home nestled on 7.57 acres of private, wooded lot on a dead-end street. This property boasts extensive updates, including a brand-new roof, windows on the main level, James Hardie siding, soffits, fascia, and a complete HVAC system with new ductwork. The home also features new plumbing throughout, new electrical in 90% of the home, a new sump pump, water heater, and fresh carpet, vinyl plank flooring, baseboards, trim, and door/cabinet hardware. With a 2-stall attached garage plus a detached 3-stall garage, this home offers ample storage and space for all your needs. The upper level includes 4 bedrooms, including a primary suite with a walk-in closet, private ¾ bath, and a charming 8x12 balcony overlooking the backyard. There is also a full bath on the upper level and a half bath on the main floor. The open-concept main level features a cozy living room with a wood-burning stone fireplace, an office, and a laundry room. The kitchen is equipped with stainless steel Samsung appliances, striking granite countertops & backsplash, white Shaker-style cabinetry, a walk-in pantry, and a center island, perfect for cooking and entertaining. The lower level offers a large family room with another wood-burning stone fireplace, a flexible space that can be used as a playroom or exercise area, and a generous storage room. Enjoy outdoor living on the 24x16 deck overlooking the natural beauty of the property. A new gas line was recently installed and sod laid, making this home ready for you to convert to gas. Located at the intersection of Hwys 23 & 169, along the Rum River, the quaint City of Milaca awaits you!Property Information
Status: Active
Sub Type: ********
List Price: $449,000
MLS#: 6640605
Current Price: $449,000
Address: 10814 Pioneer Drive SE, Milaca, MN 56353
City: Milaca
State: MN
Postal Code: 56353
Geo Lat: 45.750666
Geo Lon: -93.634781
Subdivision:
County: Mille Lacs
Property Description
Year Built: 1965
Lot Size SqFt: 329749.2
Gen Tax: 4808
Specials Inst: 0
High School: ********
Square Ft. Source:
Above Grade Finished Area:
Below Grade Finished Area:
Below Grade Unfinished Area:
Total SqFt.: 3244
Style: Array
Total Bedrooms: 4
Total Bathrooms: 3
Total Full Baths: 1
Garage Type:
Garage Stalls: 5
Waterfront:
Property Features
Exterior:
Roof:
Foundation:
Lot Feat/Fld Plain: Array
Interior Amenities:
Inclusions: ********
Exterior Amenities:
Heat System:
Air Conditioning:
Utilities:


