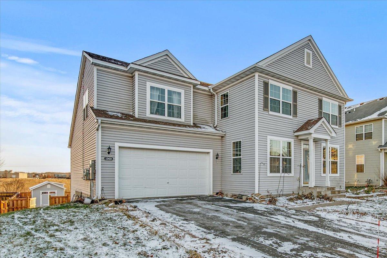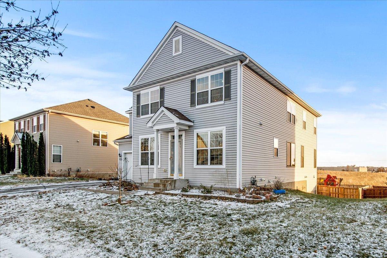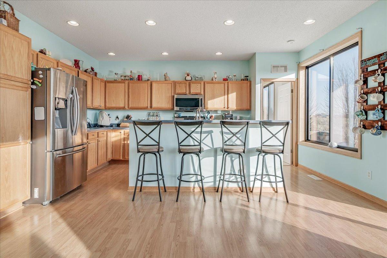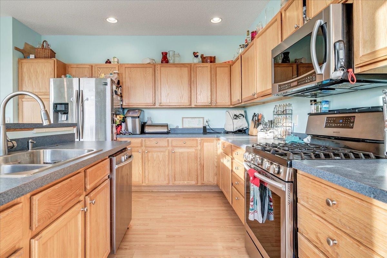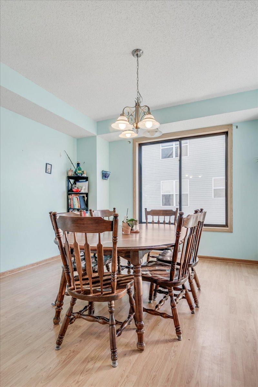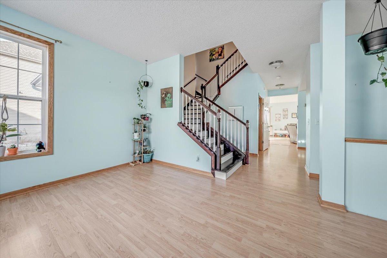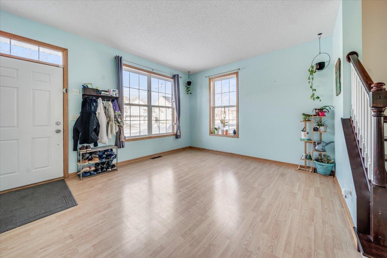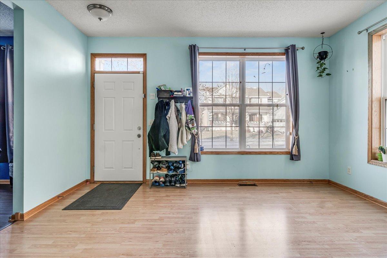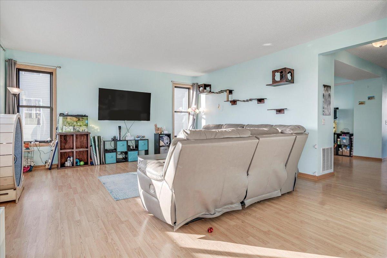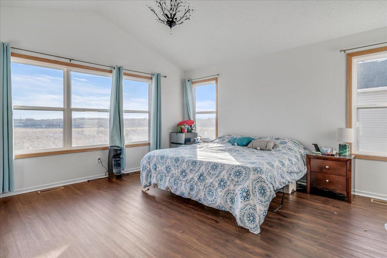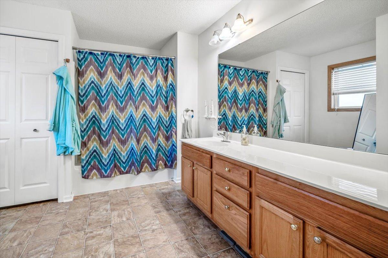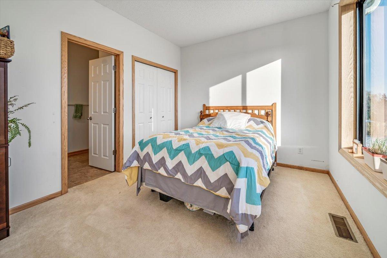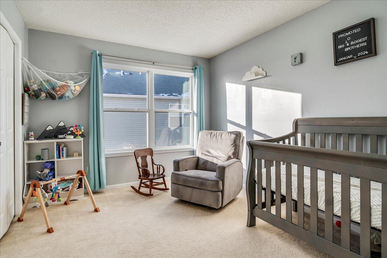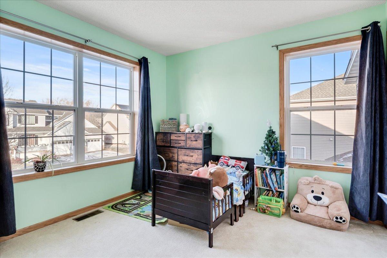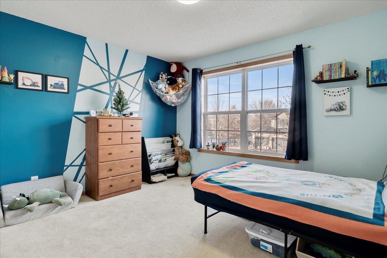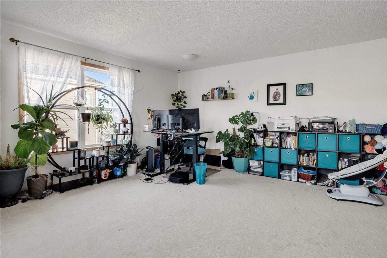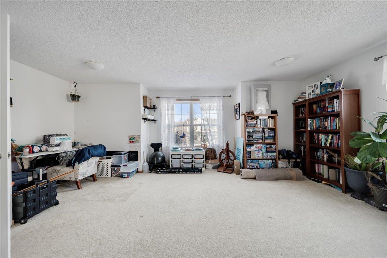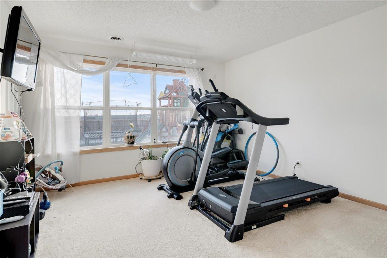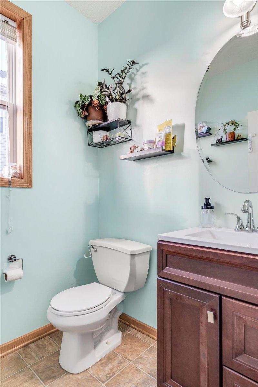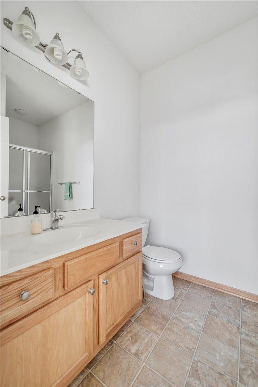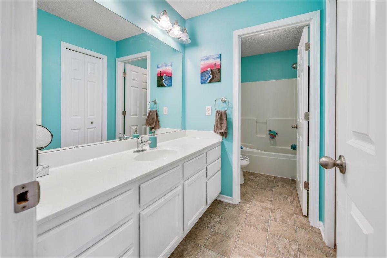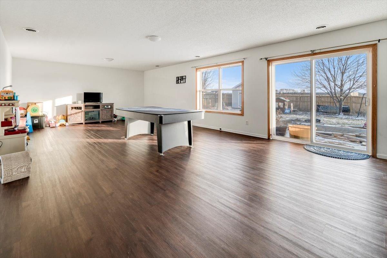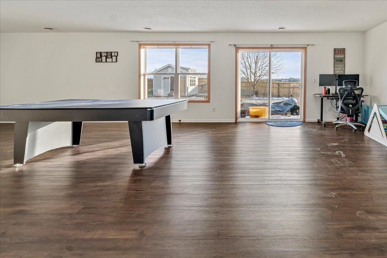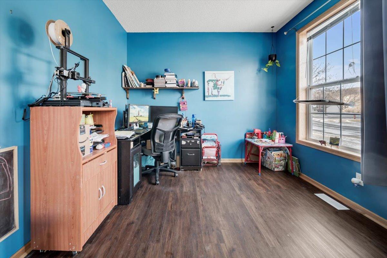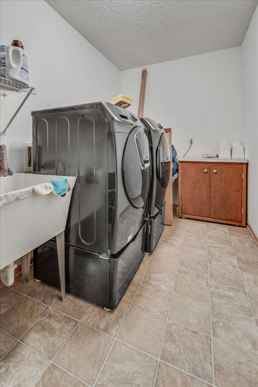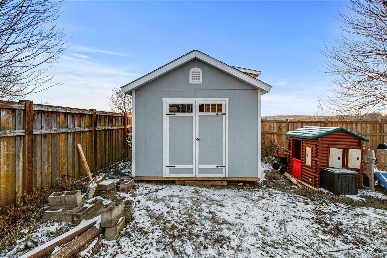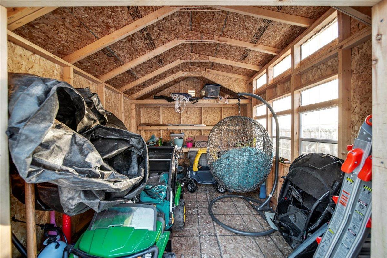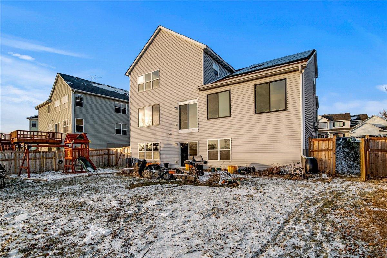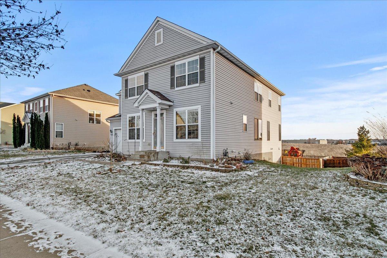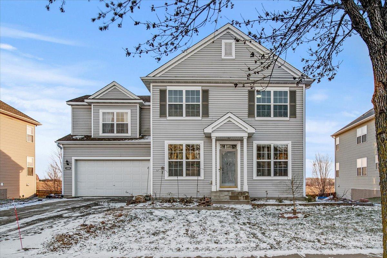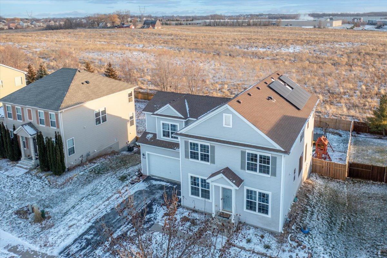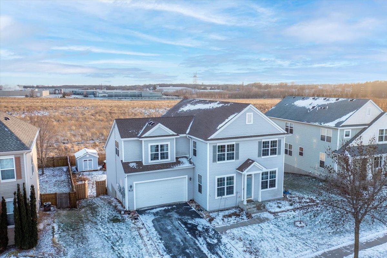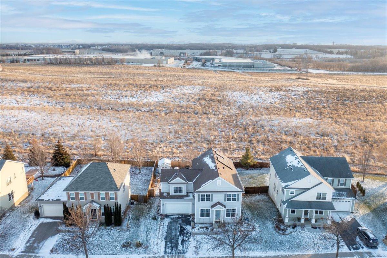
Property Listing
Description
THE LIST PRICE RATIO TO Finished Sq Ft makes this home an absolute BARGAIN Need an In-Law/ Nanny/Au-Pair suite? This home has it on the main floor and/or desire up to 6 bedrooms? ...or use the lower level sun filled bedroom as an exercise room like it is now! ...or another office! ...has a 2021 new roof & solar panels for energy efficiency too! This home has it all! A 4600 finished sq ft 2 story w/rear walk out privacy fenced yard w/very large rear yard storage shed (shop/she-shed/man cave), is for you. Open kitchen/dining /living room + formal dining + a separate main floor office -formal main floor Nanny/Au-Pair suite BR w/private 3/4 Bath + 4 BR upper. Primary upper vaulted ceilings/private full bath/large closet + huge over the garage finished loft/studio/playroom/office space. Separate main floor laundry, lower level walkout to rear patio, 6th BR lower level w/ ¾ Bath, huge entertainment/recreation room + unfinished storage area. Roof & 11.5KW Solar panels installed 2021 - solar panel balance will be paid by Sellers at closing (Supplement 3 has outstanding energy efficiency report from seller). Sellers have several feline pets BUT extreme cleanliness. Home is in the high quality Jonathan Assoc -$350/yearly fee for Mgmt ,upkeep of extensive trails/parks & Jonathan Community events. See the seller disclosures for updates etc. Sellers need minimum 2 hr showing notice- Thank youProperty Information
Status: Active
Sub Type: ********
List Price: $625,000
MLS#: 6640190
Current Price: $625,000
Address: 1969 Schoolmaster Drive, Chaska, MN 55318
City: Chaska
State: MN
Postal Code: 55318
Geo Lat: 44.812756
Geo Lon: -93.637016
Subdivision: Traditions At Clover Ridge 2nd
County: Carver
Property Description
Year Built: 2006
Lot Size SqFt: 9583.2
Gen Tax: 6290
Specials Inst: 0
High School: ********
Square Ft. Source:
Above Grade Finished Area:
Below Grade Finished Area:
Below Grade Unfinished Area:
Total SqFt.: 4662
Style: Array
Total Bedrooms: 6
Total Bathrooms: 5
Total Full Baths: 2
Garage Type:
Garage Stalls: 2
Waterfront:
Property Features
Exterior:
Roof:
Foundation:
Lot Feat/Fld Plain: Array
Interior Amenities:
Inclusions: ********
Exterior Amenities:
Heat System:
Air Conditioning:
Utilities:


