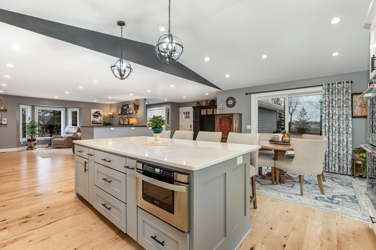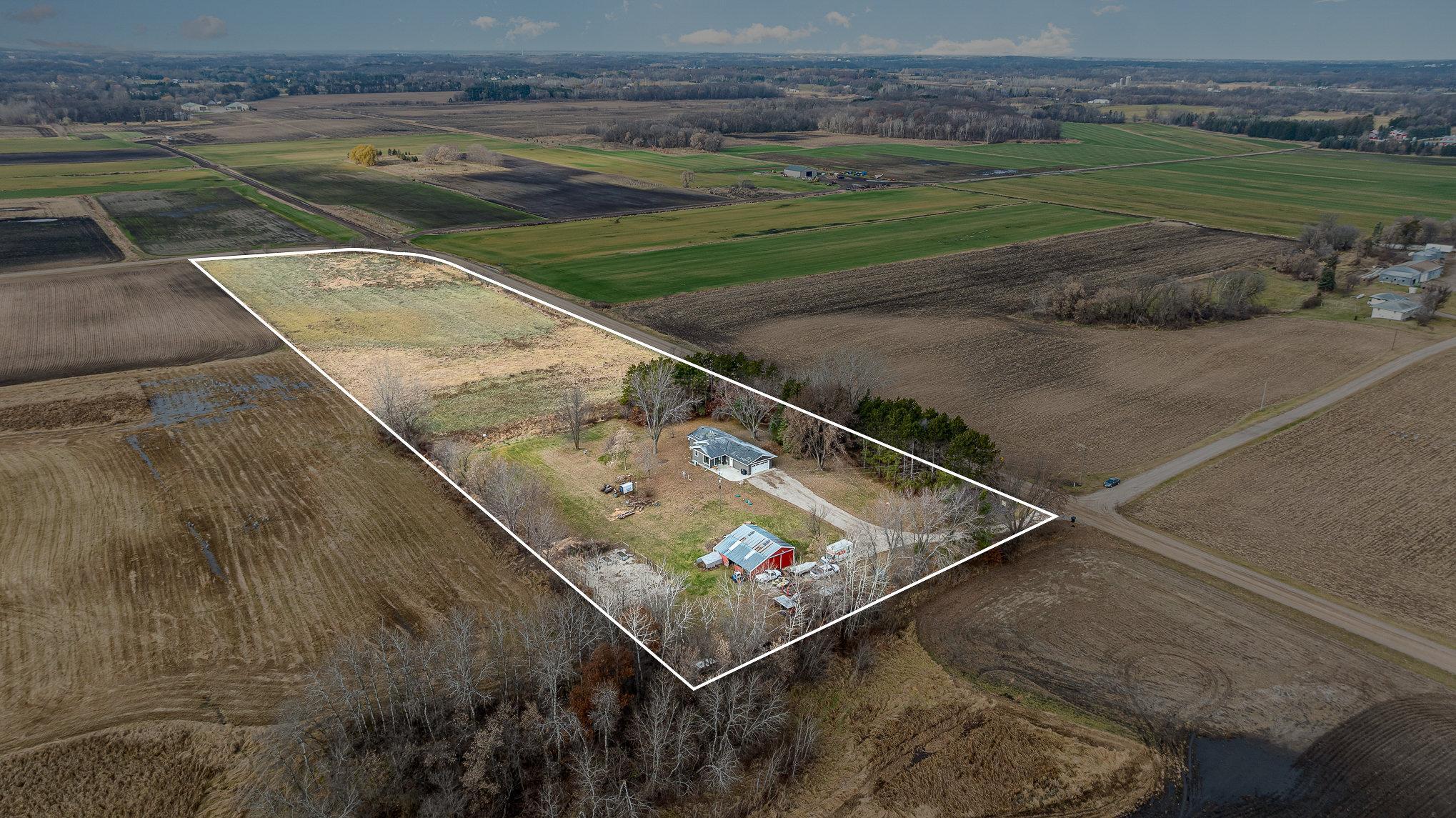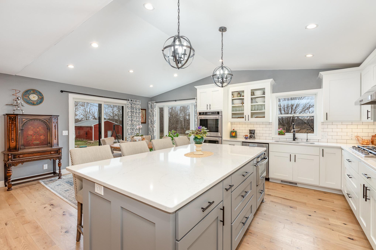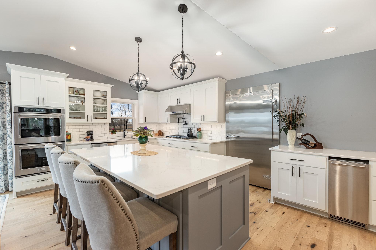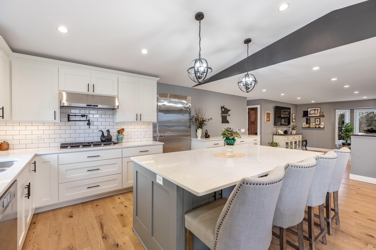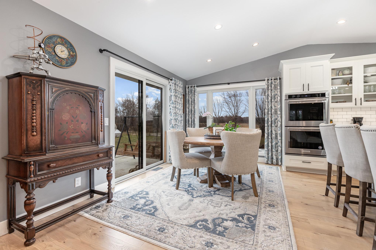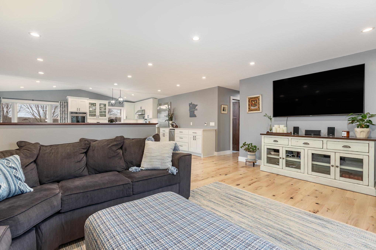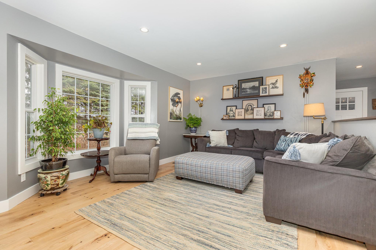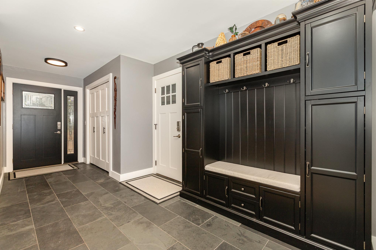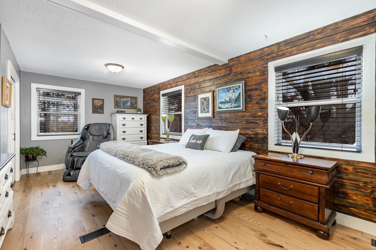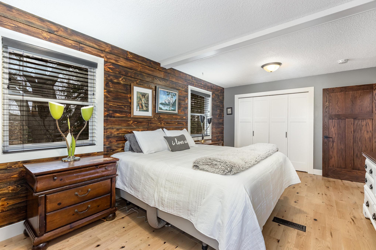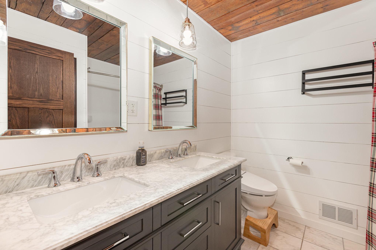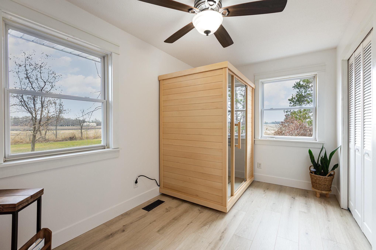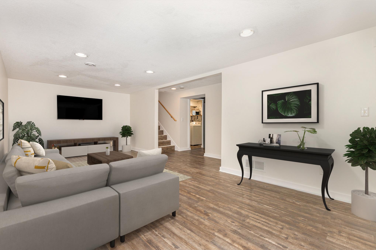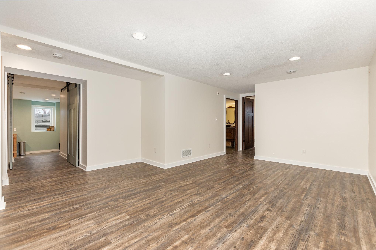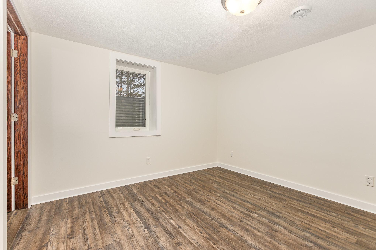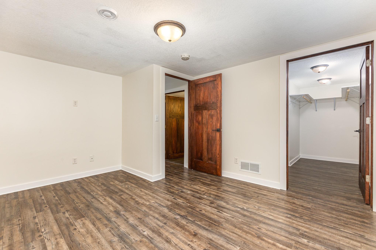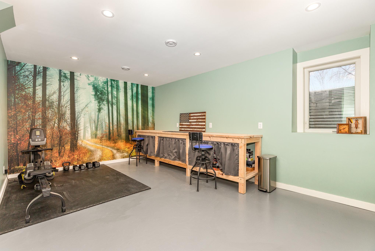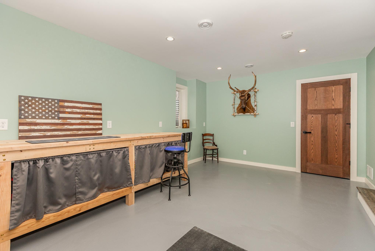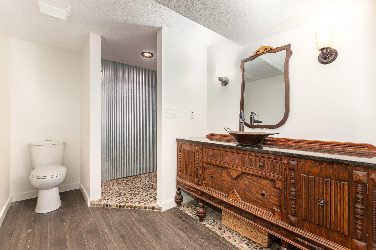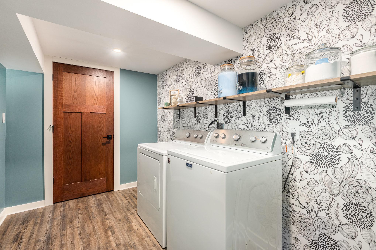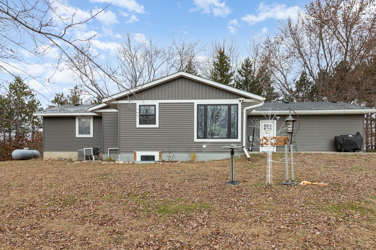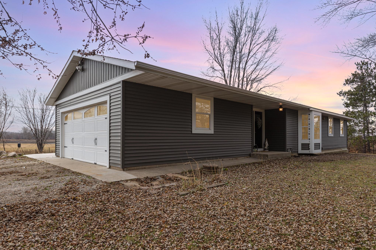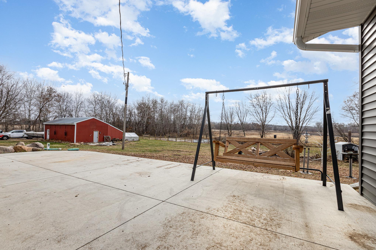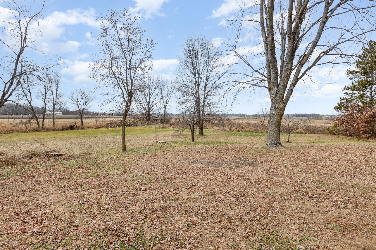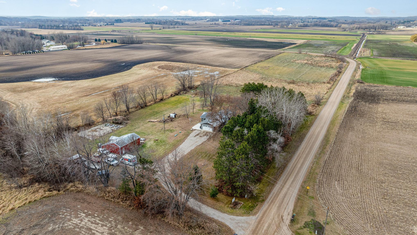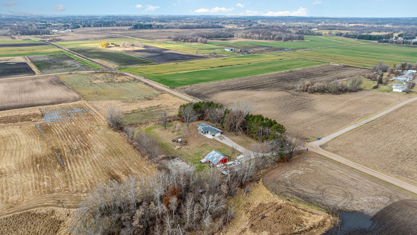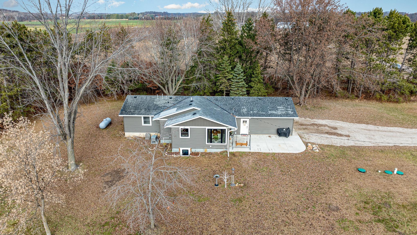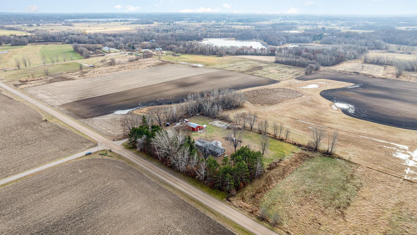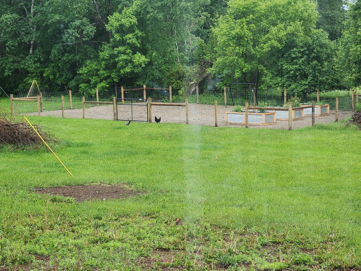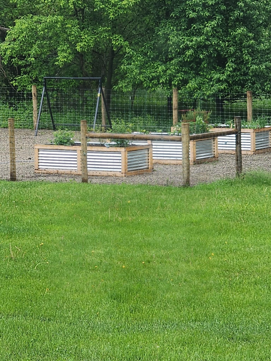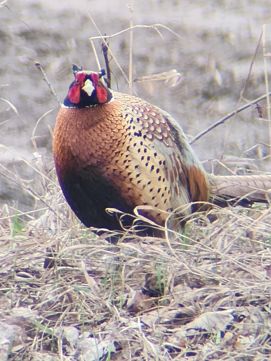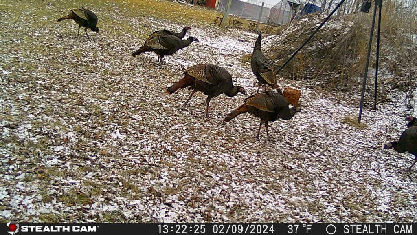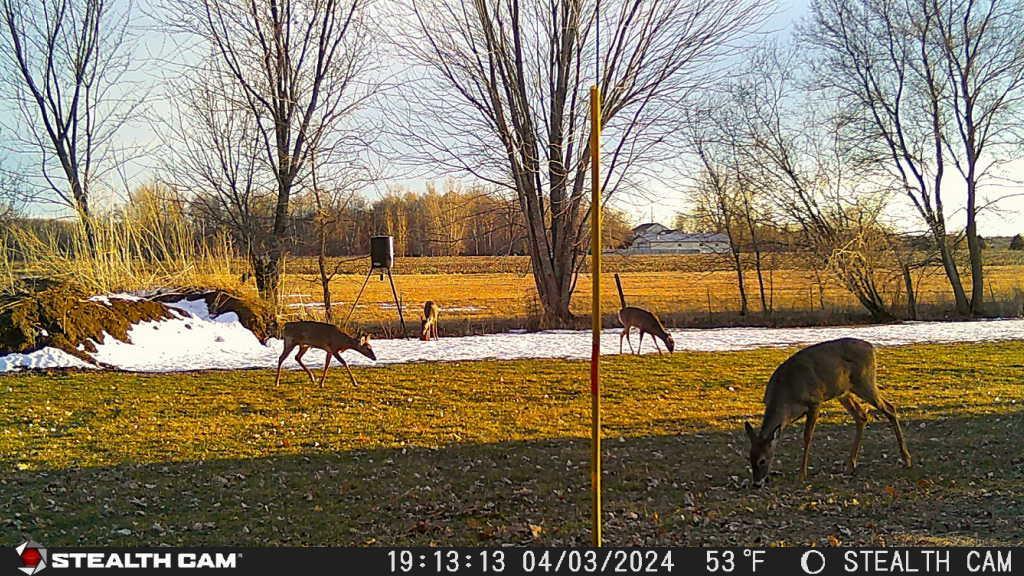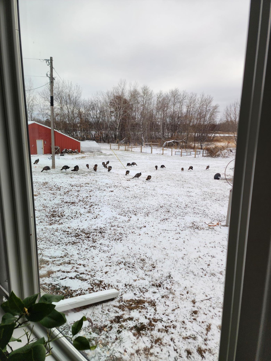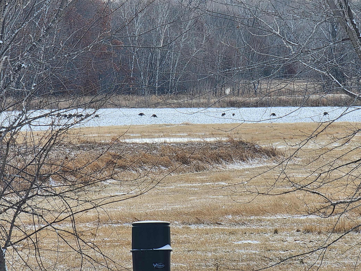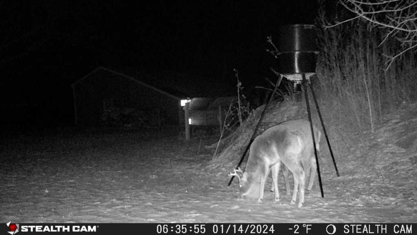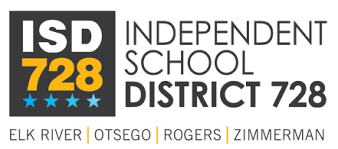
Property Listing
Description
**Welcome to Nowthen- Your private oasis awaits!** Nestled on nearly 9 acres of serene landscape, this spectacular home offers the perfect blend of comfort and modern living. Featuring 4 bedrooms and 2 beautifully updated bathrooms, this property is designed for both relaxation and entertaining. Step into the stunning chef's kitchen, complete with a walk-in cooler, custom cabinetry, and an oversized island that is sure to impress. The home boasts beautiful flooring throughout, enhancing its inviting atmosphere. All solid wood doors throughout, with gorgeous flooring and trim! The expansive pole barn (37x20) with a 37x14 awning., plus an attached chicken coop, provides ample storage and endless possibilities for hobbies or livestock. While laundry is currently situated in the lower level, there are convenient hookups available on the main level for added flexibility. Located just minutes from Twin Lakes Park, this gorgeous property combines the charm of rural living with easy access to local amenities. Don't miss the chance to make this stunning home your own! There are two PID's for this property .1 acre is 17-33-25-23-0003. The main one with the house is in listing. It has a heated garage. This home is zoned for Park Elementary, Salk Middle School, and Elk River High School. Outbuilding is perfectly set up for horses or otherwise with drain and year round water! Enjoy fresh apples, plums, pears, raspberries, and blueberries from the fruiting trees and bushes on the property!Property Information
Status: Active
Sub Type: ********
List Price: $624,900
MLS#: 6639784
Current Price: $624,900
Address: 8614 211th Avenue NW, Elk River, MN 55330
City: Elk River
State: MN
Postal Code: 55330
Geo Lat: 45.352897
Geo Lon: -93.48842
Subdivision:
County: Anoka
Property Description
Year Built: 1973
Lot Size SqFt: 363290.4
Gen Tax: 4702
Specials Inst: 0
High School: ********
Square Ft. Source:
Above Grade Finished Area:
Below Grade Finished Area:
Below Grade Unfinished Area:
Total SqFt.: 2676
Style: Array
Total Bedrooms: 4
Total Bathrooms: 2
Total Full Baths: 1
Garage Type:
Garage Stalls: 2
Waterfront:
Property Features
Exterior:
Roof:
Foundation:
Lot Feat/Fld Plain:
Interior Amenities:
Inclusions: ********
Exterior Amenities:
Heat System:
Air Conditioning:
Utilities:


