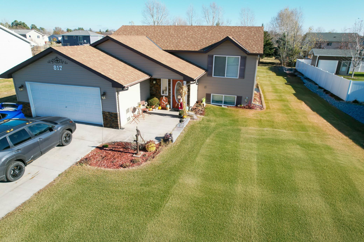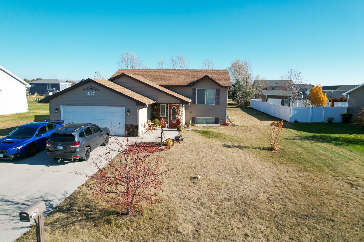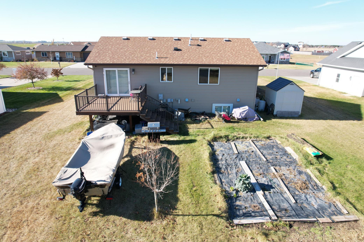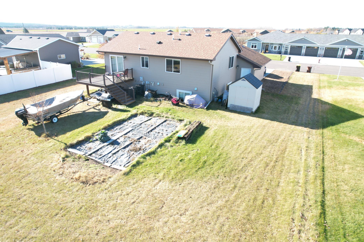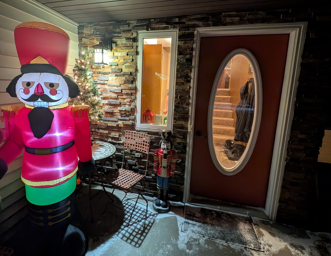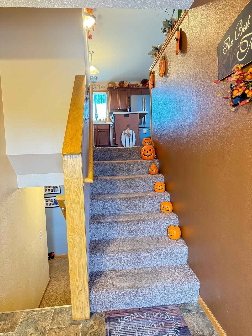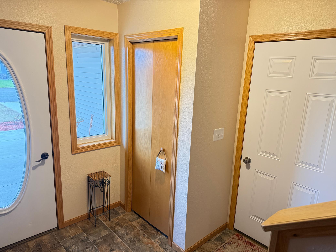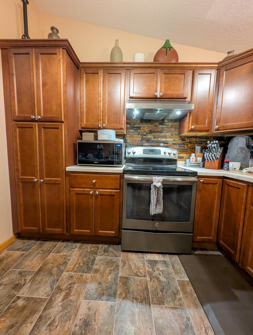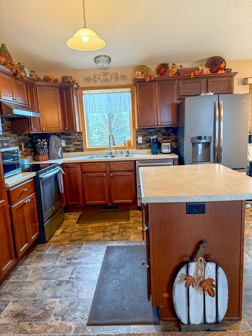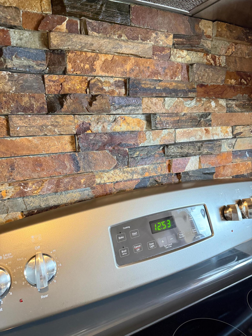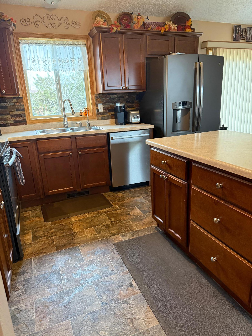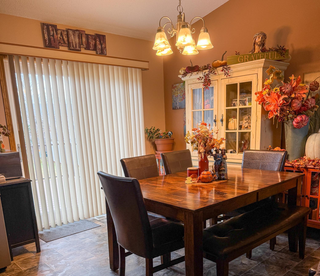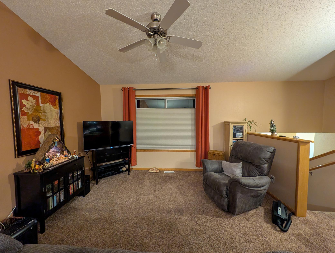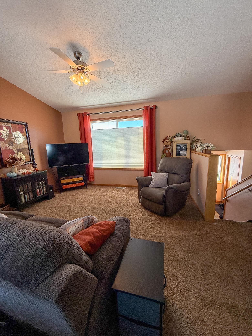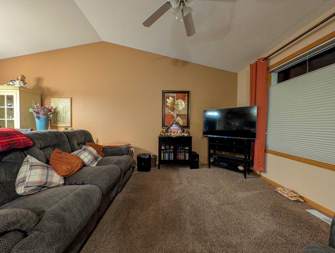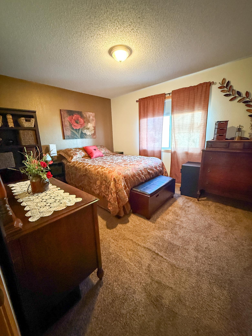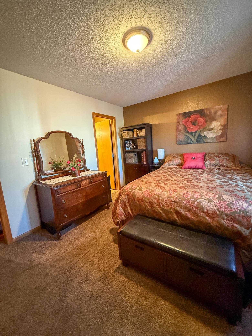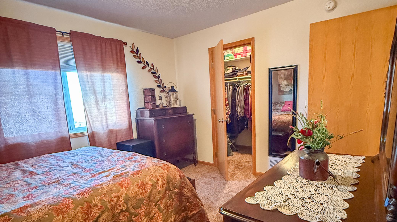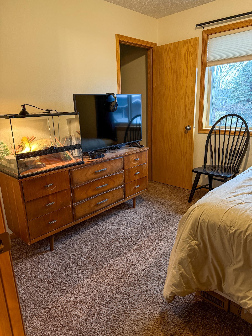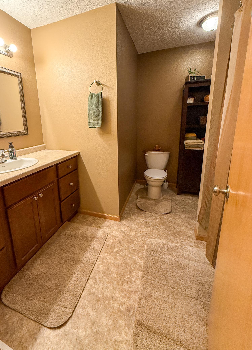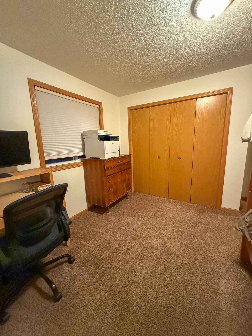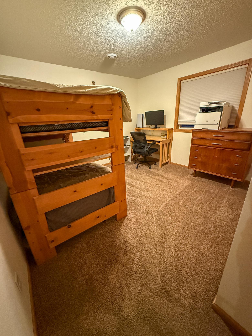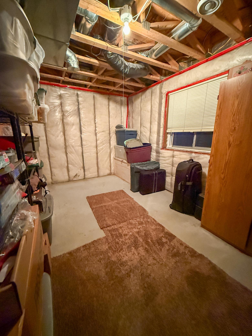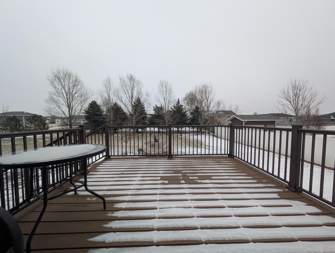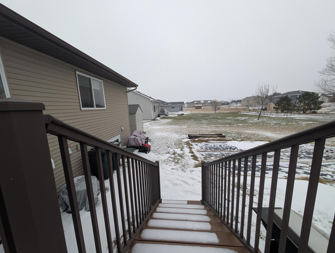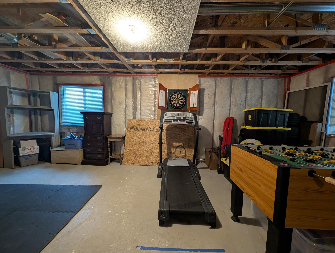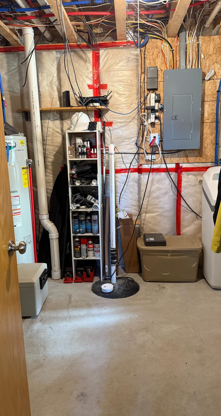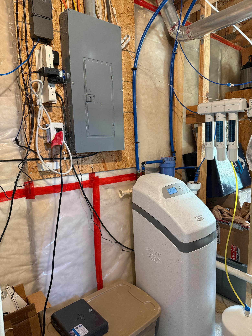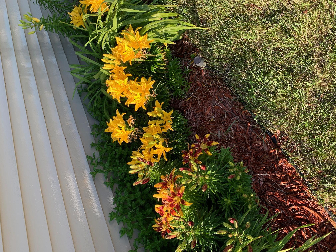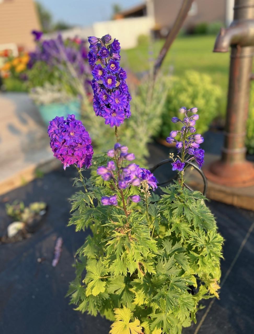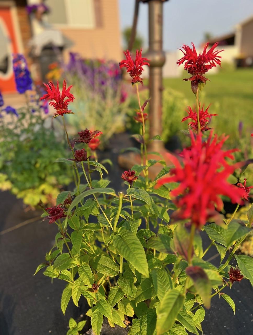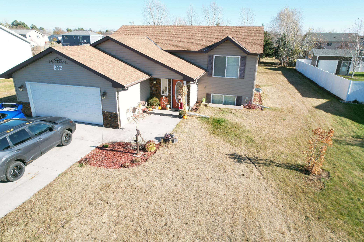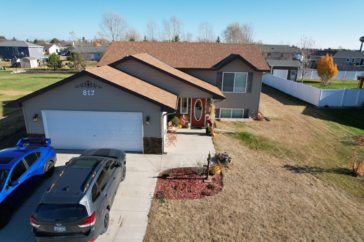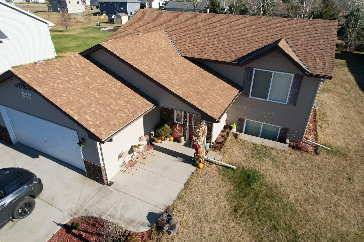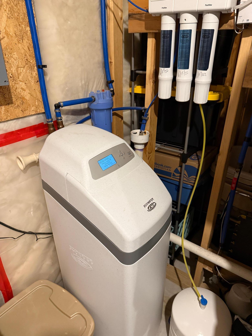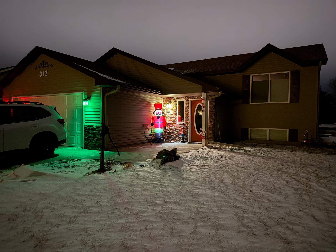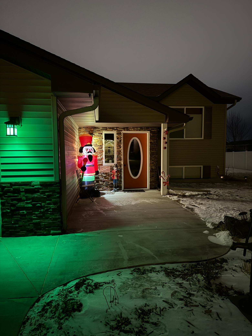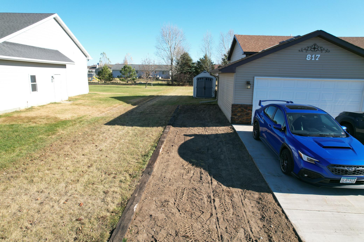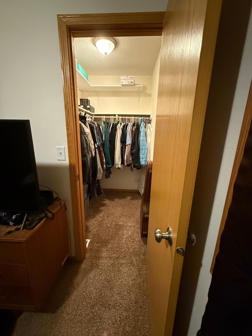
Property Listing
Description
Welcome to this charming 3-bedroom, 2-bath split-level home in the heart of Perham, MN! Conveniently located in the new Clearwater development. this home offers easy access to schools, the hospital, Highway 10, and all the shopping, dining, and entertainment that downtown Perham has to offer. Inside, you’ll find a spacious, open-concept kitchen, dining, and living area that flows seamlessly onto a walk-out composite deck—ideal for outdoor dining, summer BBQs, or simply relaxing and enjoying the beautiful surroundings. Each of the three bedrooms is generously sized, with the main bedroom featuring a convenient shared bathroom entrance. The lower level offers exciting potential, with a large unfinished living area ready for your personal touch, and three egress windows, making it simple to add additional bedrooms if desired. The expansive backyard features a large garden, perfect for planting in the upcoming season, while the walk-out composite deck with brown-treated wood and aluminum railings provides a stylish outdoor retreat. What the seller loves most about this home: Walk-in closet in both upstairs bedrooms. The walk-out composite deck with brown-treated wood and aluminum railings. The insulated garage has an electric heater and 240V service for a welder or electric vehicle. The spacious backyard garden, ready for planting. The lower-level living room has the potential for customization. With a total of 2,016 square feet, this home offers ample space for growth and comfort. Don’t miss out on this opportunity to own a wonderful home in Perham. Schedule your tour today! Water softener is an EcoWater on demand, with an EcoWater RO system.Property Information
Status: Active
Sub Type: ********
List Price: $320,000
MLS#: 6639646
Current Price: $320,000
Address: 817 9th Avenue SW, Perham, MN 56573
City: Perham
State: MN
Postal Code: 56573
Geo Lat: 46.590228
Geo Lon: -95.588703
Subdivision: Clearwater 1st Add
County: Otter Tail
Property Description
Year Built: 2012
Lot Size SqFt: 13503.6
Gen Tax: 2262
Specials Inst: 0
High School: ********
Square Ft. Source:
Above Grade Finished Area:
Below Grade Finished Area:
Below Grade Unfinished Area:
Total SqFt.: 1952
Style: Array
Total Bedrooms: 3
Total Bathrooms: 2
Total Full Baths: 2
Garage Type:
Garage Stalls: 2
Waterfront:
Property Features
Exterior:
Roof:
Foundation:
Lot Feat/Fld Plain:
Interior Amenities:
Inclusions: ********
Exterior Amenities:
Heat System:
Air Conditioning:
Utilities:


