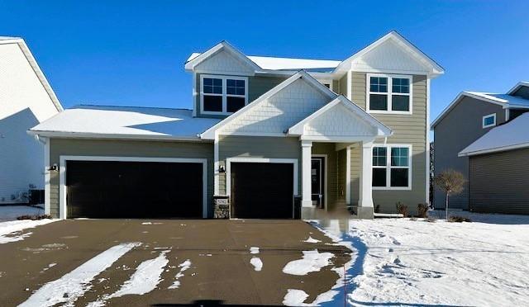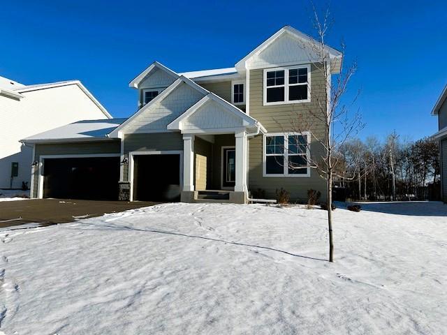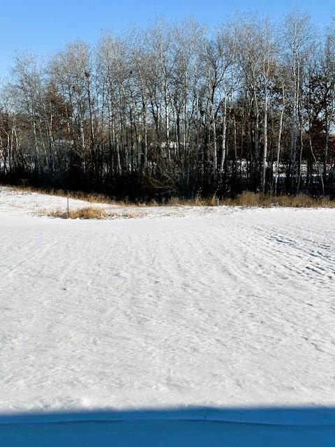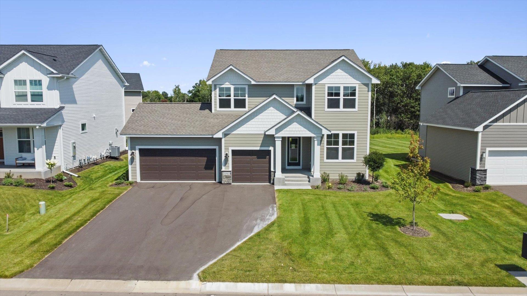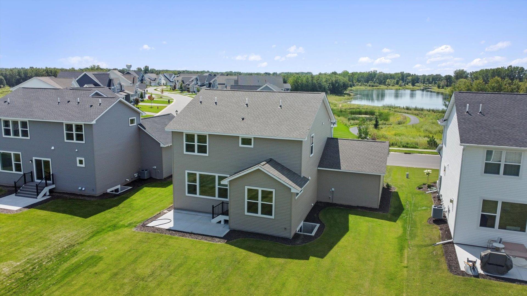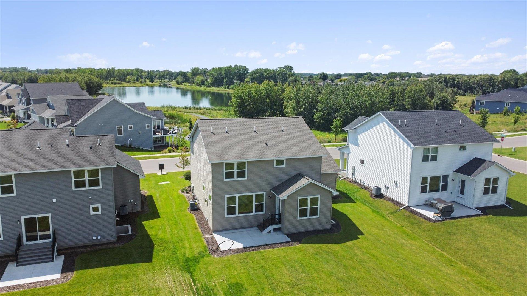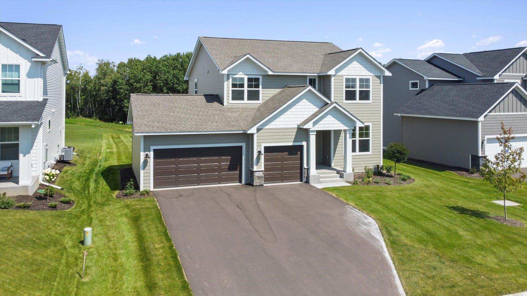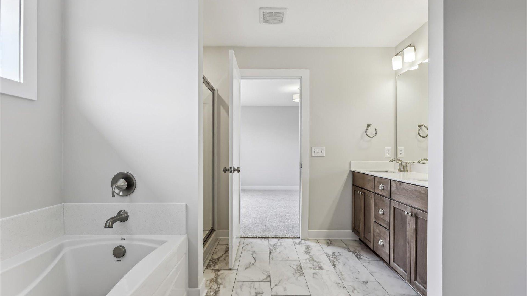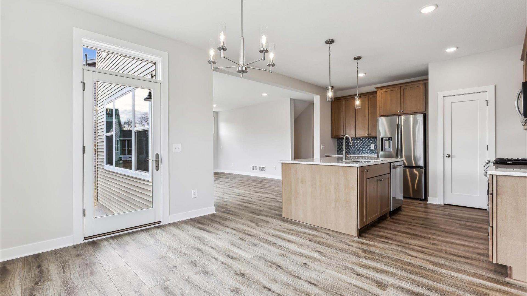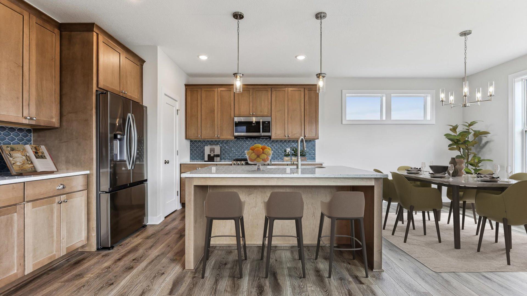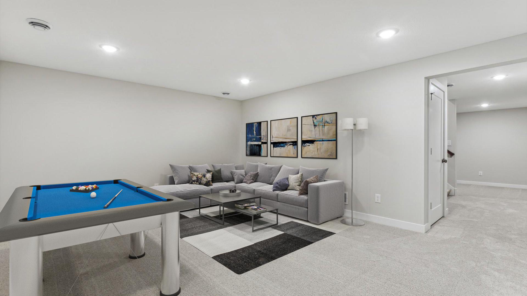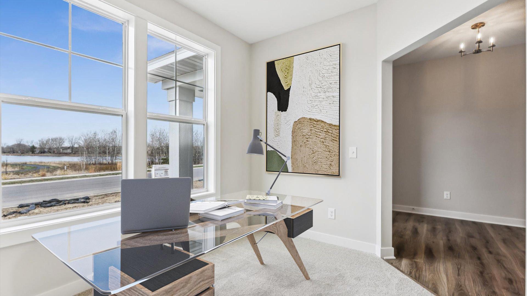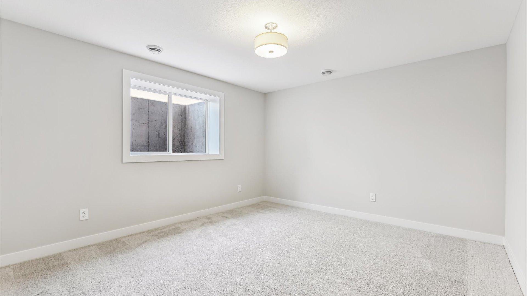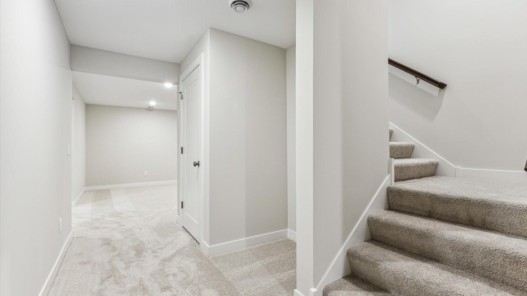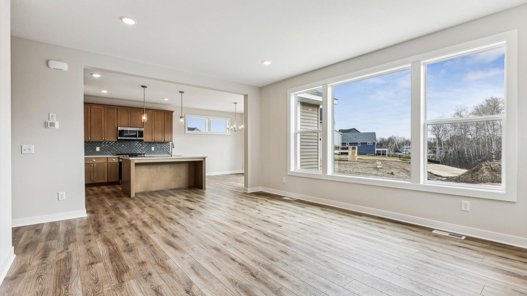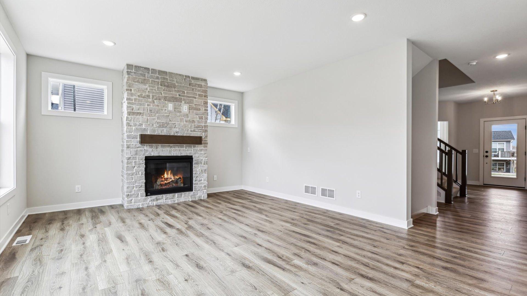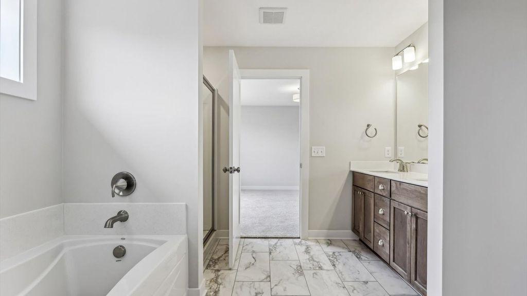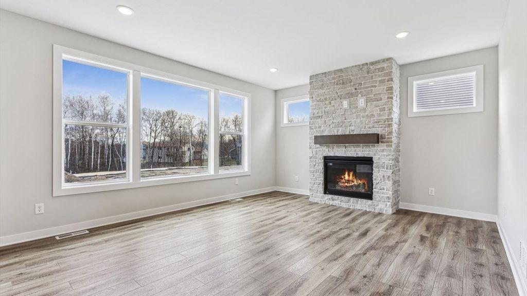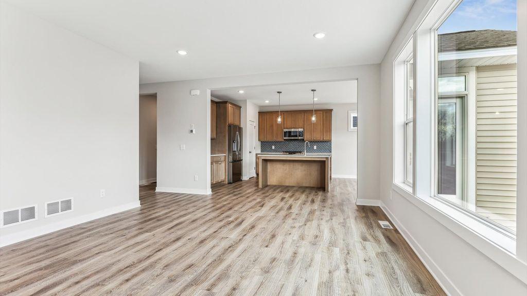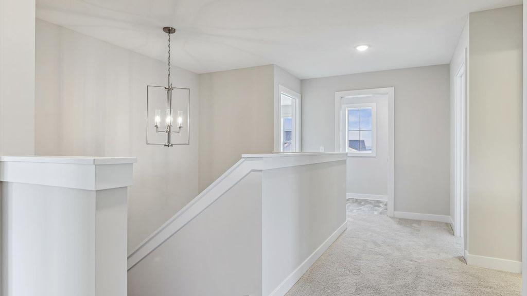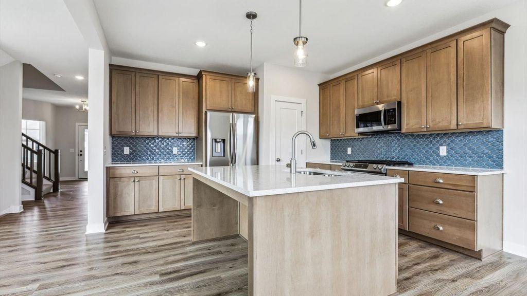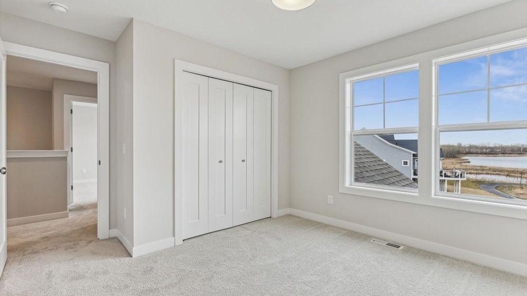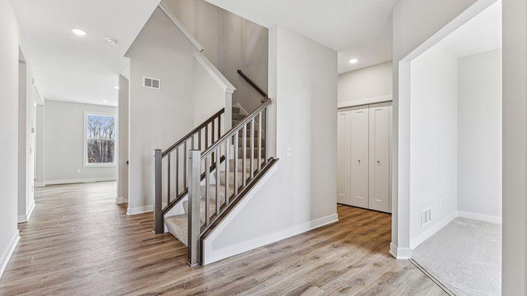
Property Listing
Description
Welcome to your dream home! This stunning brand-new construction offers a perfect blend of modern elegance and family comfort. With four spacious bedrooms located on the upper level, including a luxurious primary suite with a private bath and 2 individual walk in closets, this home is designed for your family's needs. As you enter, you’ll be greeted by a bright and airy den on the main floor—ideal for a home office or study. The open-concept living area boasts a gourmet kitchen, featuring top-of-the-line appliances, a large island, and sleek cabinetry, seamlessly flowing into the inviting dining and living spaces. Large windows fill the area with natural light and showcase the serene tree-lined view in the backyard, providing a peaceful backdrop for family gatherings or quiet evenings. The finished lower level offers even more space for entertainment, with a versatile recreation room that can be tailored to your lifestyle—perfect for a media room, play area, or gym. Additionally, there's ample storage space to keep everything organized. Step outside to enjoy your private outdoor oasis, where you can relax or host barbecues amidst the beautiful trees. Located in a friendly community with convenient access to local amenities, parks, and schools, this home is perfect for families looking for a serene yet connected lifestyle. Don’t miss the chance to make this exceptional home yours—schedule a viewing today with our Self-tours available to fit your schedule!! Experience the perfect blend of luxury and comfort!Property Information
Status: Active
Sub Type: ********
List Price: $649,900
MLS#: 6639507
Current Price: $649,900
Address: 5742 135th Street N, Hugo, MN 55038
City: Hugo
State: MN
Postal Code: 55038
Geo Lat: 45.146532
Geo Lon: -92.989959
Subdivision: Adelaide Landing 6th Add
County: Washington
Property Description
Year Built: 2024
Lot Size SqFt: 12632.4
Gen Tax: 0
Specials Inst: 0
High School: ********
Square Ft. Source:
Above Grade Finished Area:
Below Grade Finished Area:
Below Grade Unfinished Area:
Total SqFt.: 3327
Style: Array
Total Bedrooms: 5
Total Bathrooms: 4
Total Full Baths: 2
Garage Type:
Garage Stalls: 3
Waterfront:
Property Features
Exterior:
Roof:
Foundation:
Lot Feat/Fld Plain:
Interior Amenities:
Inclusions: ********
Exterior Amenities:
Heat System:
Air Conditioning:
Utilities:


