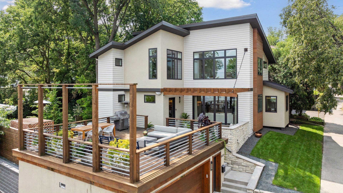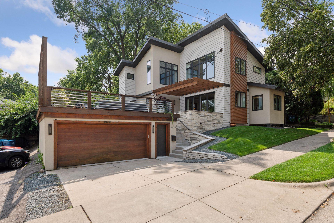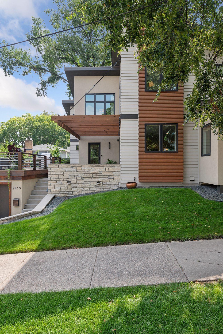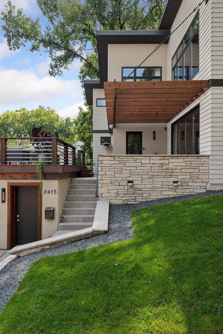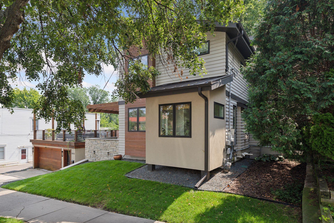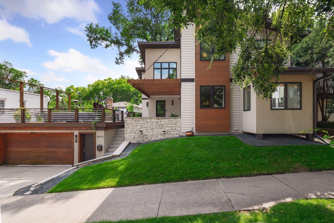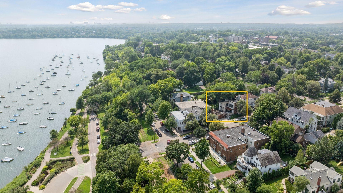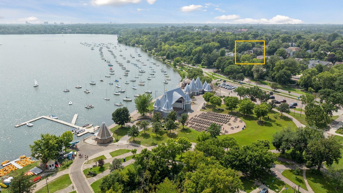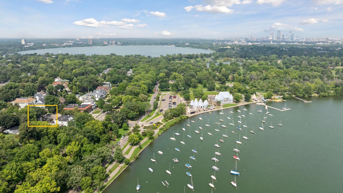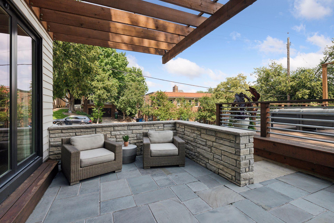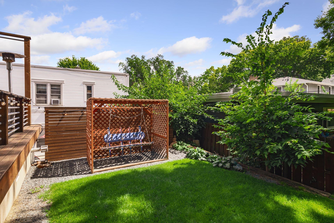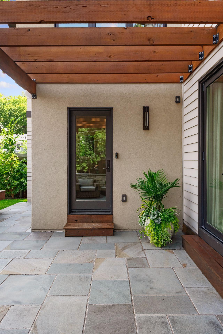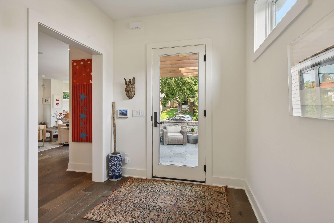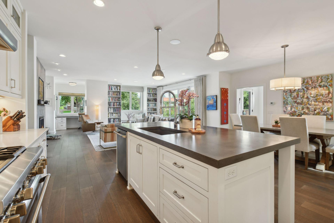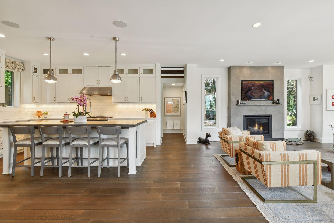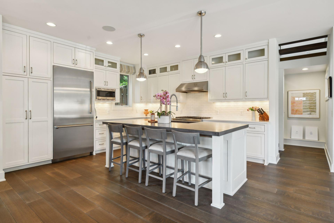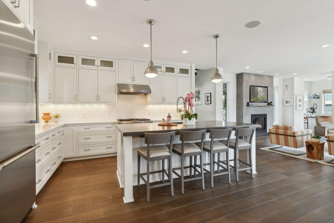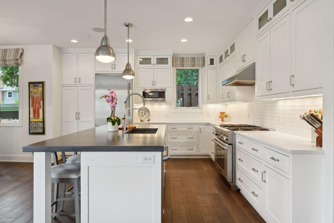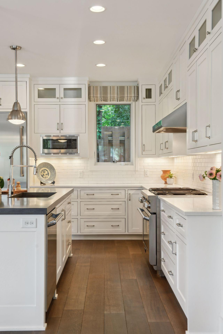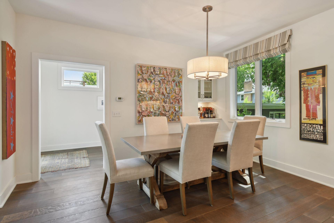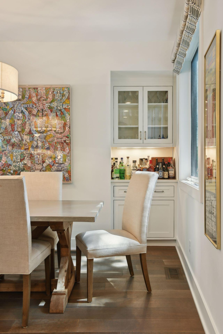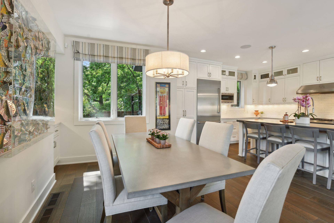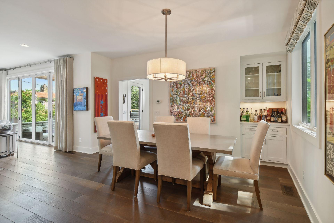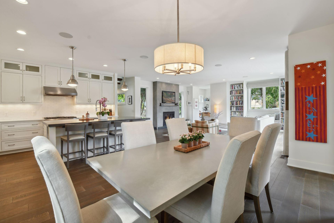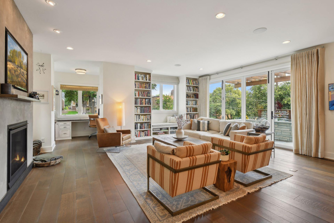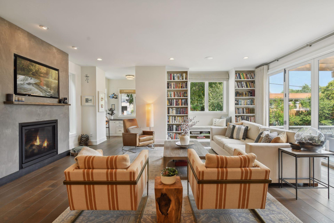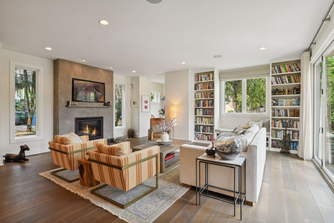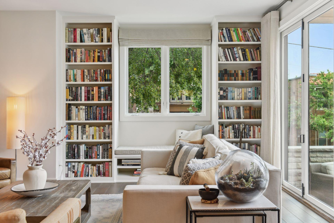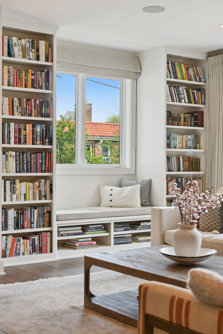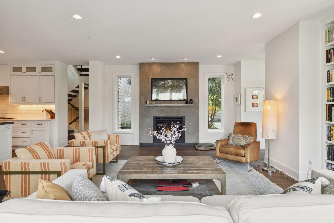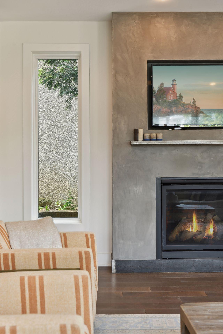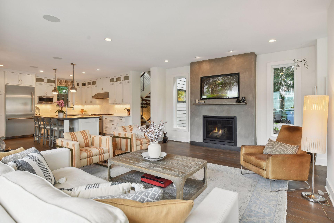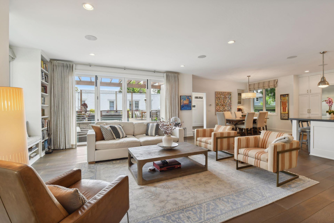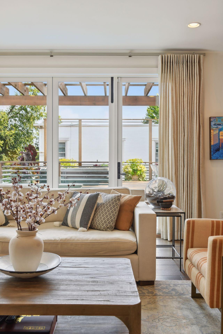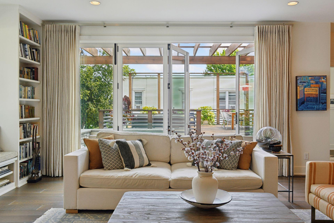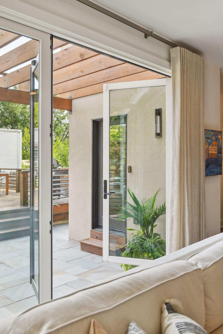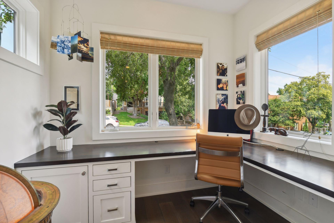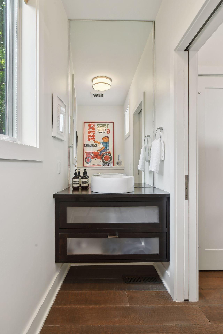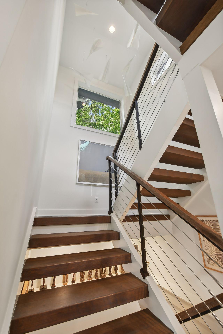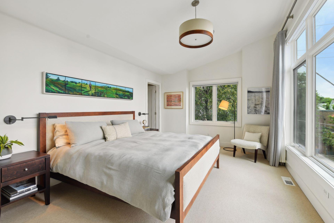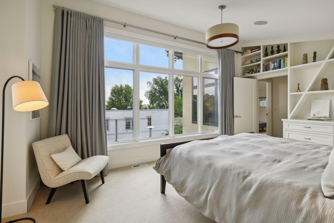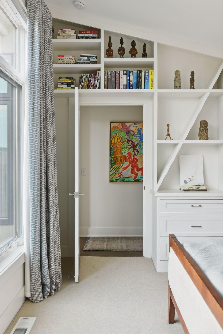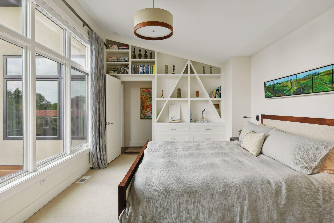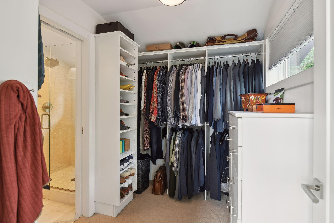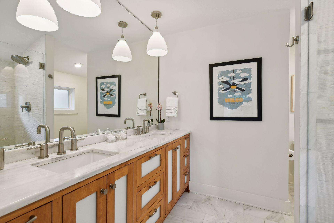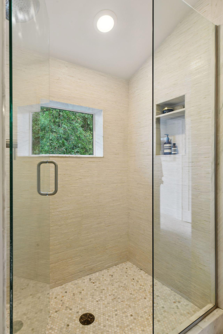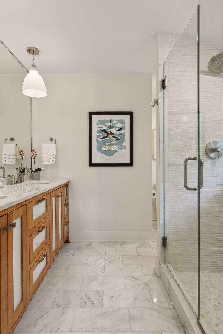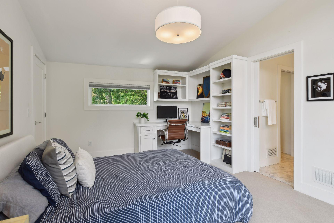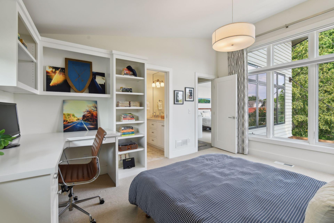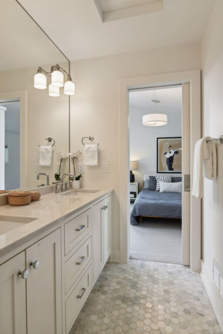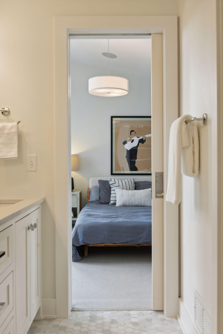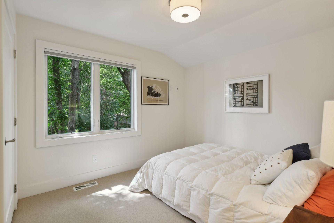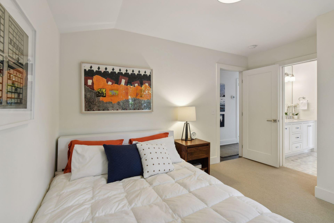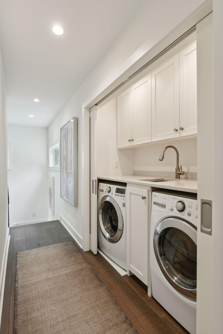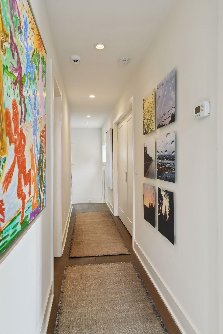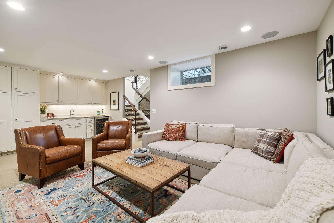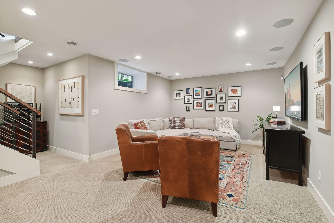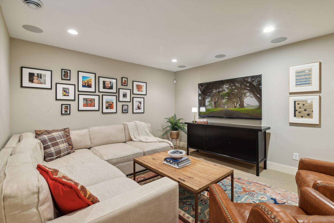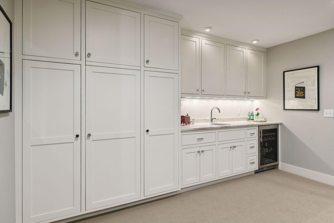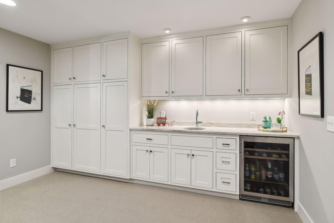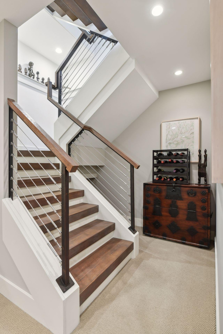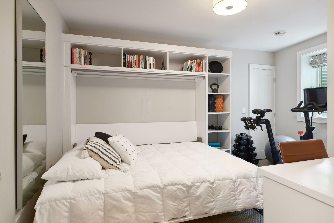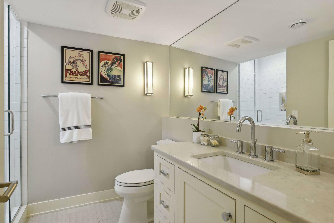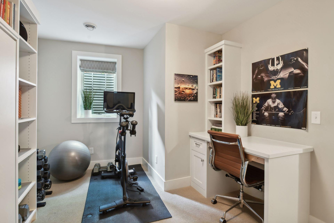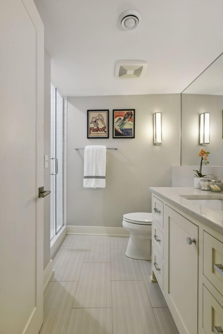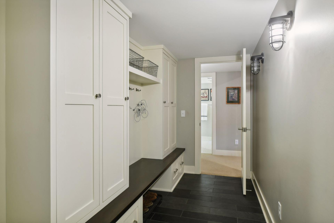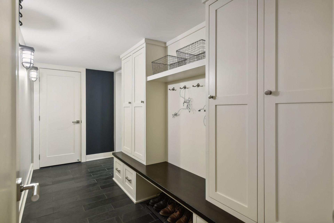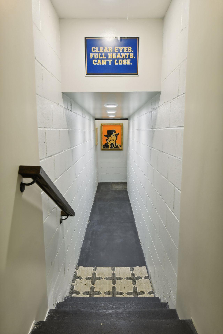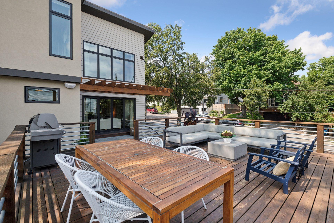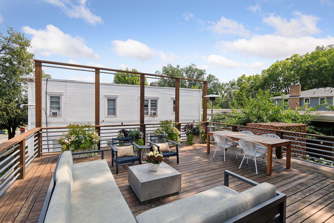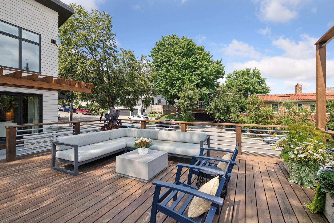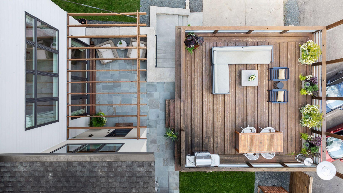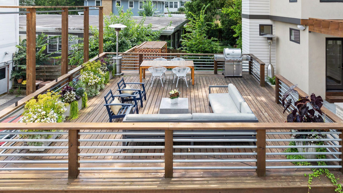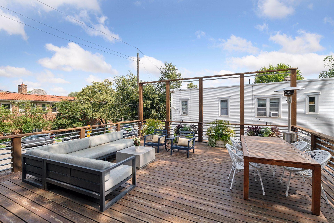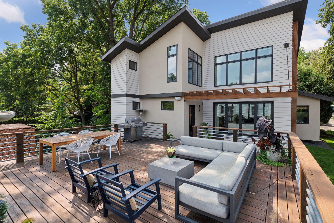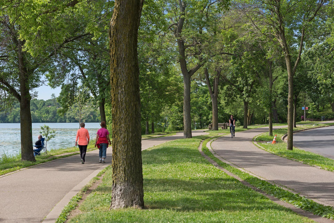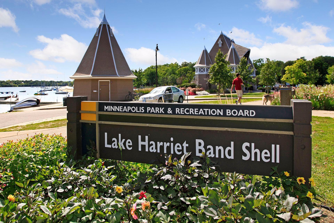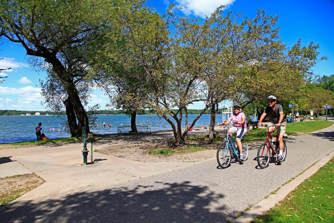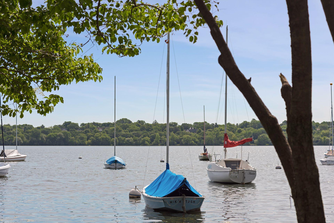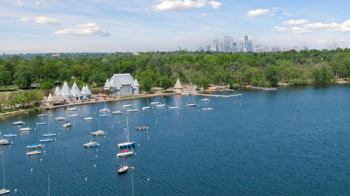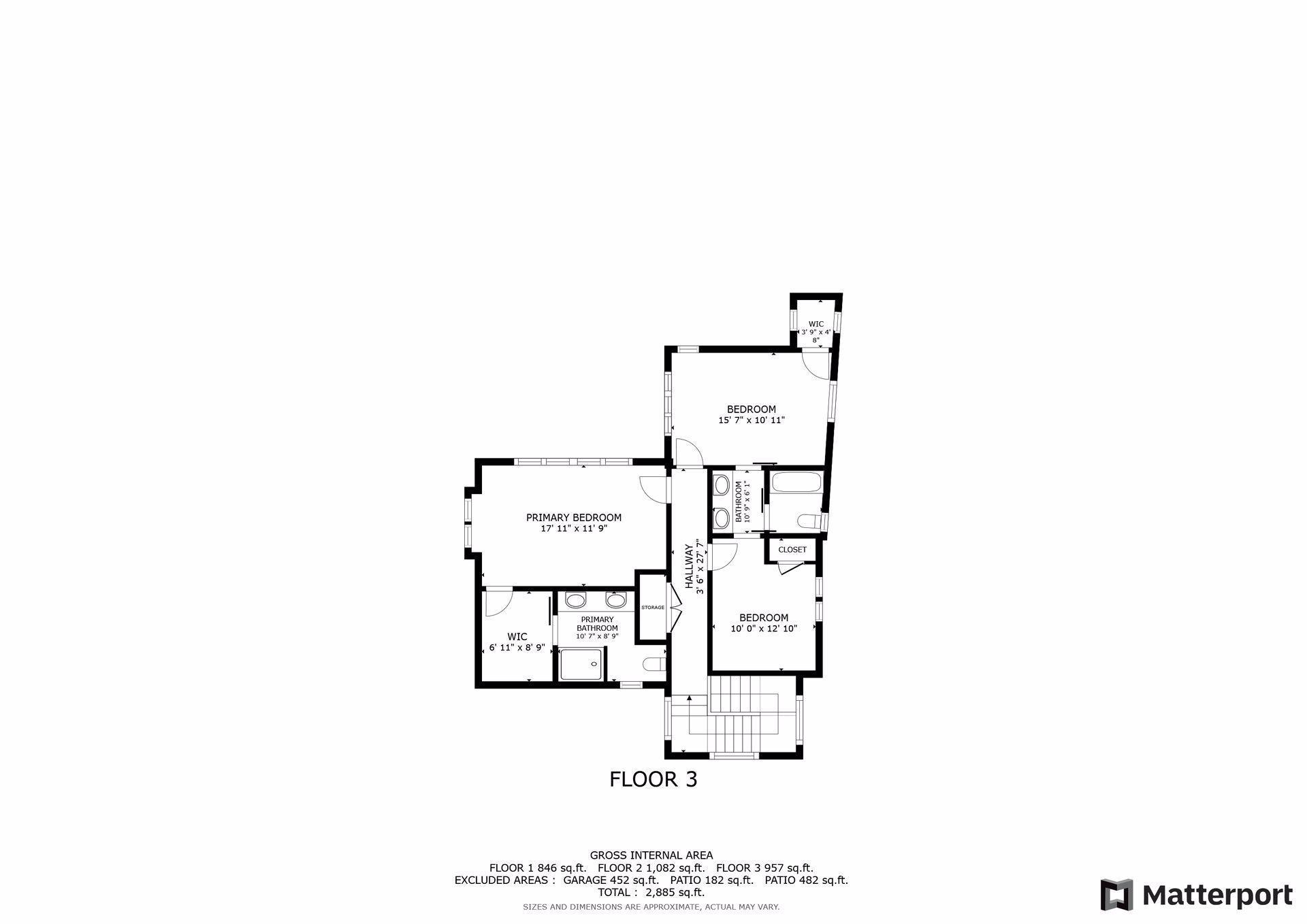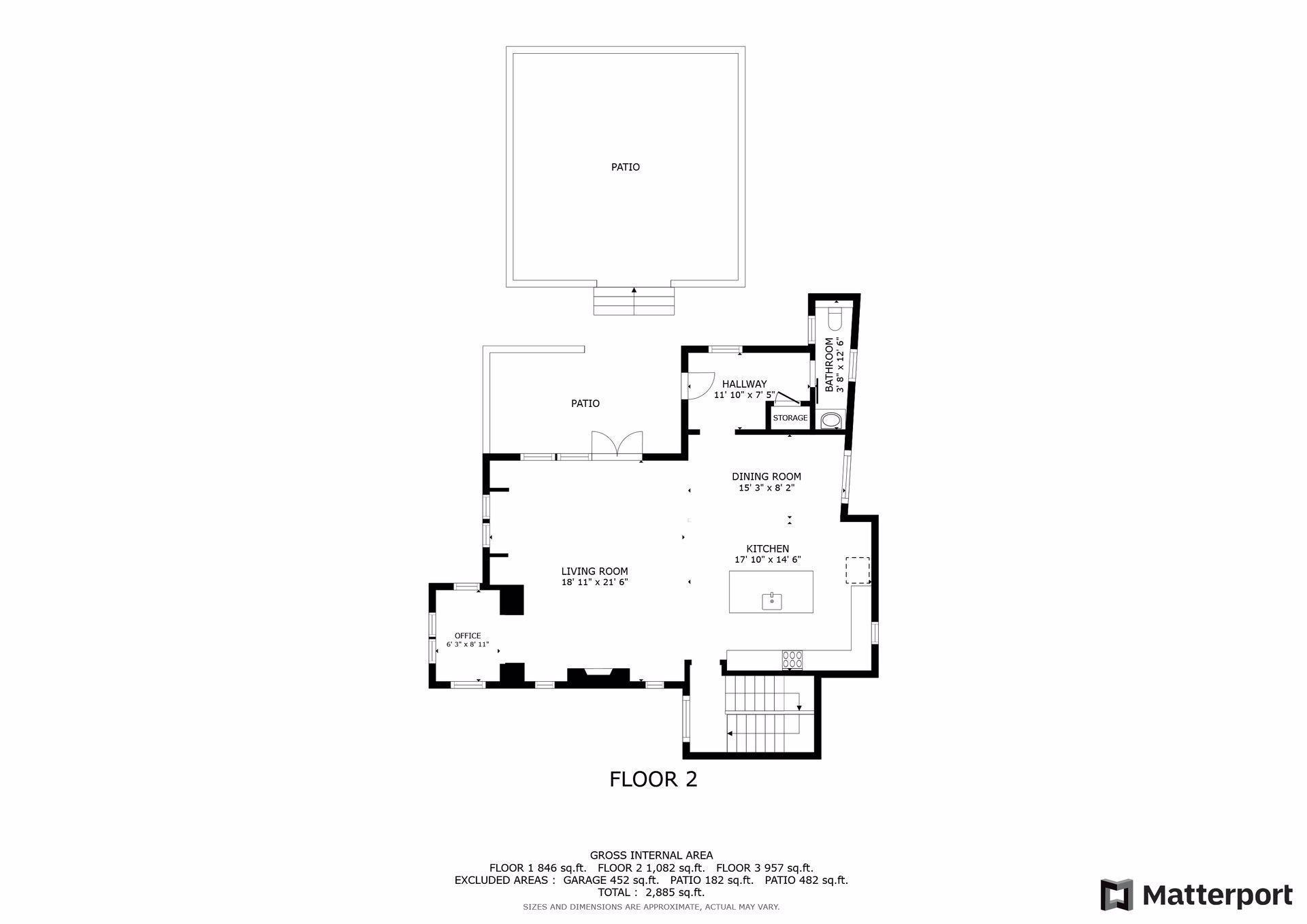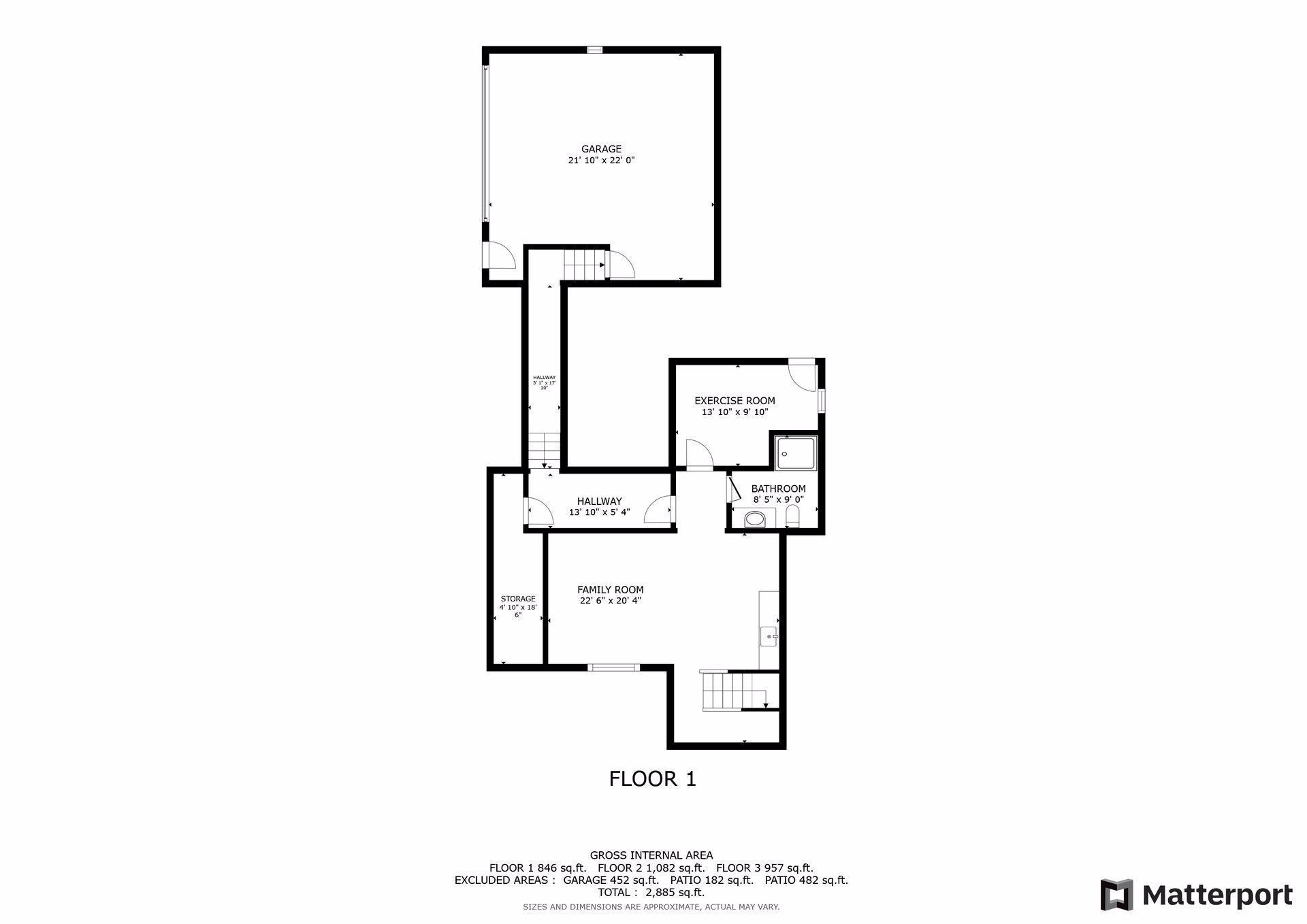
Property Listing
Description
Welcome to this spectacular custom design and build, just steps from sparkling Lake Harriet and the always entertaining Bandshell Park. Quality craftsmanship from top to bottom in this stylish modern Linden Hills home. Come up the steps to your relaxing outdoor spaces that are as thoughtfully designed as the interior. Stone paved patio, expansive deck, and tucked away side lawn provide ample space to enjoy being outdoors. Experience your playlists both outside or in, with the home’s zoned and built in sound system. Inside, the open floor plan is immediately welcoming. You'll notice the warm wide planked wood flooring, the sublty striking design element of the gas fireplace, and the living room wall of windows that lets in an abundance of light whether slid open completely extending the living area into the outdoors, or tucked securely into place. The open kitchen is a focal point, featuring high-end appliances integrated into custom cabinetry, the centerpiece being the polished concrete island, which serves as both a functional workspace and a social hub for friends and family to gather. Upstairs you’ll find three of the home’s bedrooms, including the primary suite with yet another stunning wall of lake facing windows, large walk through closet and ensuite 3/4 bath with in-floor heat. In the lower level family room you’ll pass relaxing time with family and friends, making good use of the wet bar and drink fridge. Also in the lower level is the home’s 4th bedroom (with a very handy built-in Murphy bed) and a 3/4 bath. Here you can also step into the mudroom full of shelves and storage cabinetry, and take the clever hall to the attached garage. This home is the perfect blend of comfort and style, through its artful design of clean lines, high-quality materials, and modern aesthetic, with a truly wonderful and coveted Linden Hills location. Walk to award winning cafes and restaurants, enjoy summer concerts at the Bandshell just a block away, tennis at nearbyProperty Information
Status: Active
Sub Type: ********
List Price: $1,540,000
MLS#: 6638733
Current Price: $1,540,000
Address: 2415 W 42nd Street, Minneapolis, MN 55410
City: Minneapolis
State: MN
Postal Code: 55410
Geo Lat: 44.927287
Geo Lon: -93.310492
Subdivision: First Div Of Remington Park
County: Hennepin
Property Description
Year Built: 2015
Lot Size SqFt: 3920.4
Gen Tax: 21199
Specials Inst: 0
High School: ********
Square Ft. Source:
Above Grade Finished Area:
Below Grade Finished Area:
Below Grade Unfinished Area:
Total SqFt.: 2885
Style: Array
Total Bedrooms: 4
Total Bathrooms: 4
Total Full Baths: 2
Garage Type:
Garage Stalls: 2
Waterfront:
Property Features
Exterior:
Roof:
Foundation:
Lot Feat/Fld Plain: Array
Interior Amenities:
Inclusions: ********
Exterior Amenities:
Heat System:
Air Conditioning:
Utilities:


