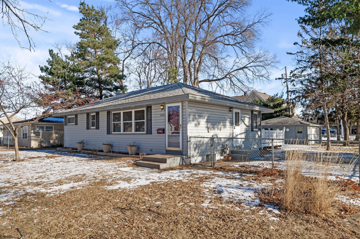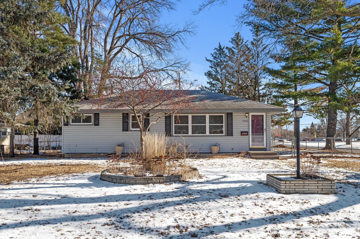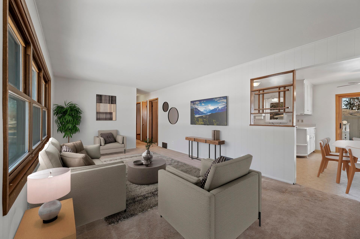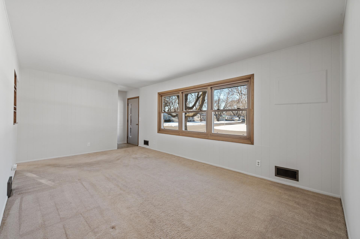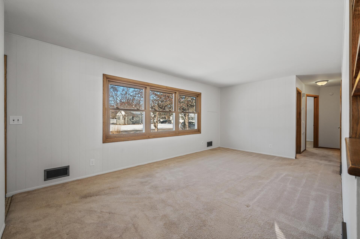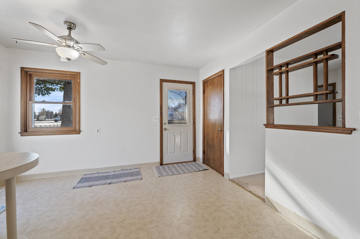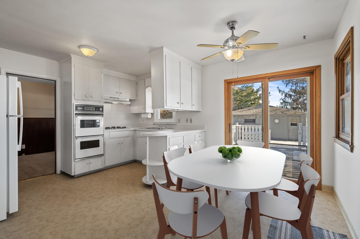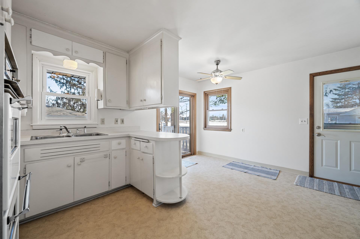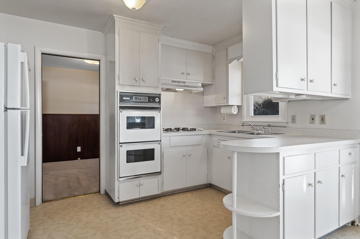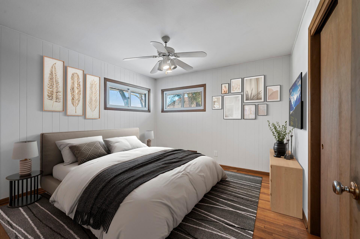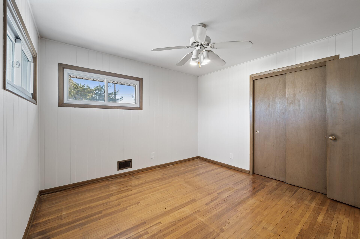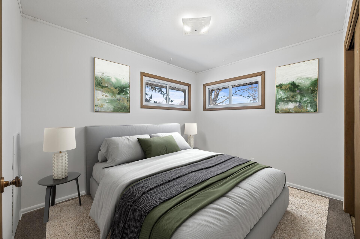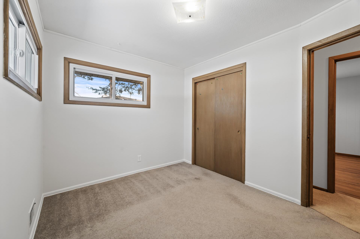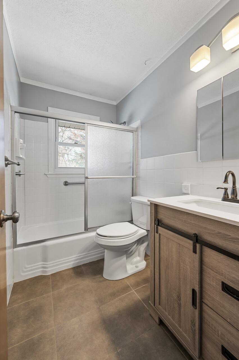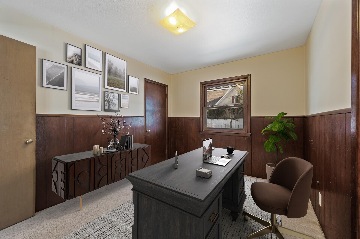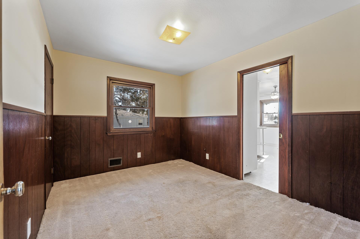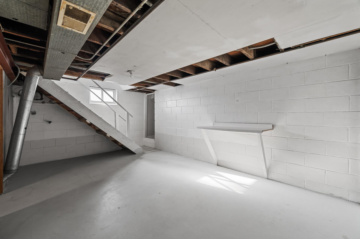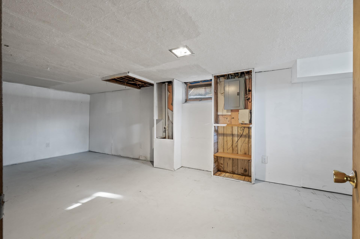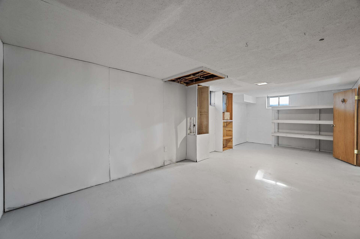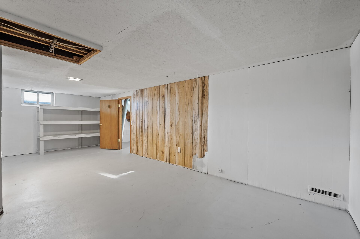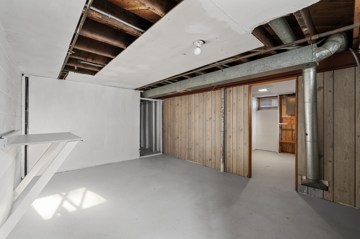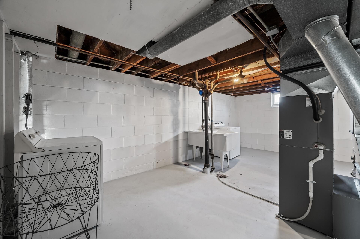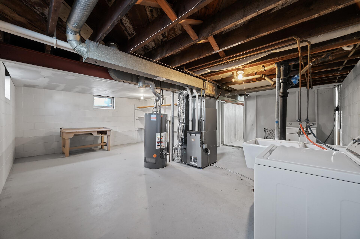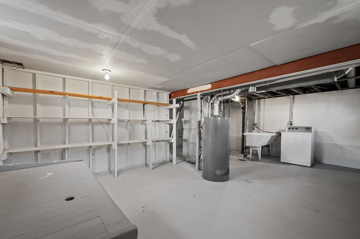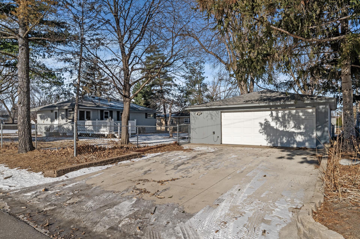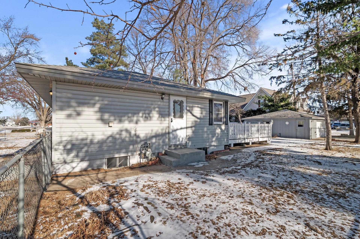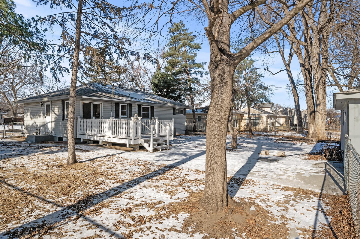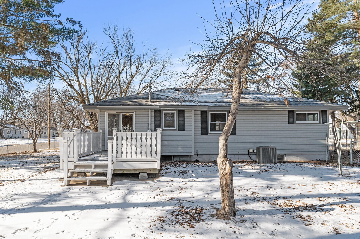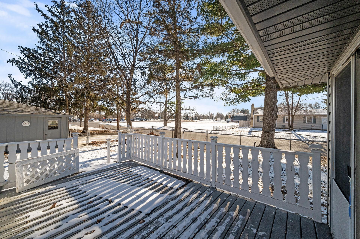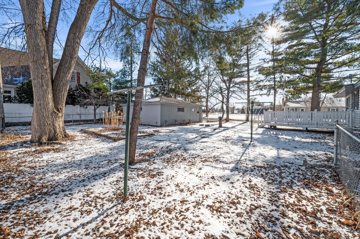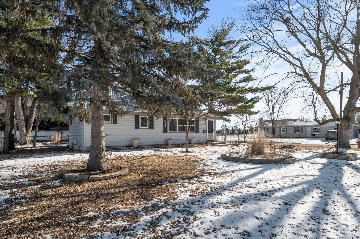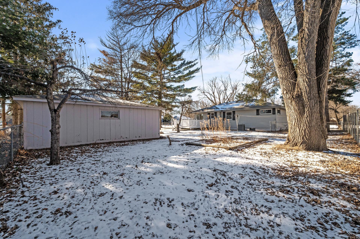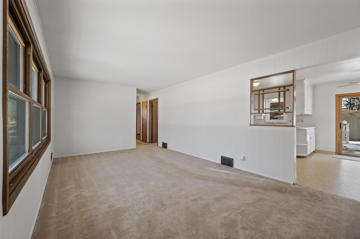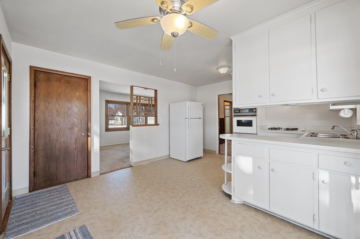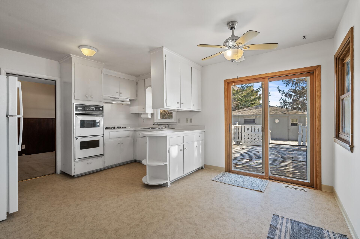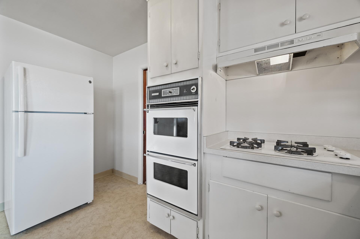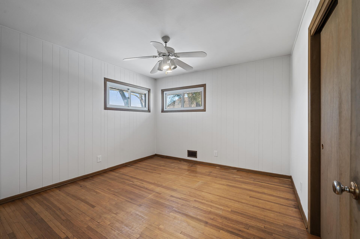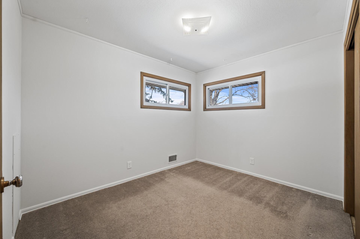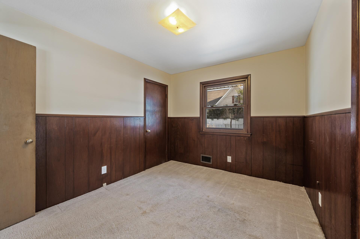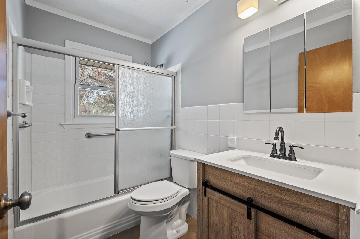
Property Listing
Description
Located in a charming Crystal neighborhood, this one-owner home shows pride of ownership throughout. Situated on a large .250-acre, fenced corner lot, the outdoor space offers ample room for relaxation & play. The oversized two-car garage provides abundant storage and parking, while the inviting deck and newer concrete patio create a seamless flow between indoor and outdoor living spaces. Inside, you'll find three bedrooms, all conveniently located on the same level, and a full bathroom. The main level boasts fresh, neutral paint, creating a bright and welcoming feel. Beneath the carpet, original hardwood floors are ready to be revealed and restored to their former glory. The kitchen has a window overlooking the spacious yard and is adjacent to the dining room. You’ll love the big picture window in the living room, allowing for tons of natural light. The unfinished basement would be perfect for adding a future family room, office or exercise room. Key updates include a newer roof and durable steel siding, ensuring long-lasting protection and curb appeal. Essential systems have been recently updated as well, including a newer water heater, furnace, and air conditioning. Located just a short walk from the Crystal Community Center, this property provides easy access to parks, recreational activities, restaurants & shopping. Whether you’re a first-time homebuyer or looking for a place to call your own, this home is filled with potential. Its functional layout and solid construction make it the perfect canvas for your personal touch. Schedule a showing today and see all this great property has to offer!Property Information
Status: Active
Sub Type: ********
List Price: $250,000
MLS#: 6638695
Current Price: $250,000
Address: 5206 Edgewood Avenue N, Crystal, MN 55428
City: Crystal
State: MN
Postal Code: 55428
Geo Lat: 45.04838
Geo Lon: -93.361124
Subdivision: Whitefield Add
County: Hennepin
Property Description
Year Built: 1958
Lot Size SqFt: 10890
Gen Tax: 3509.05
Specials Inst: 0
High School: ********
Square Ft. Source:
Above Grade Finished Area:
Below Grade Finished Area:
Below Grade Unfinished Area:
Total SqFt.: 1928
Style: Array
Total Bedrooms: 3
Total Bathrooms: 1
Total Full Baths: 1
Garage Type:
Garage Stalls: 2
Waterfront:
Property Features
Exterior:
Roof:
Foundation:
Lot Feat/Fld Plain: Array
Interior Amenities:
Inclusions: ********
Exterior Amenities:
Heat System:
Air Conditioning:
Utilities:


