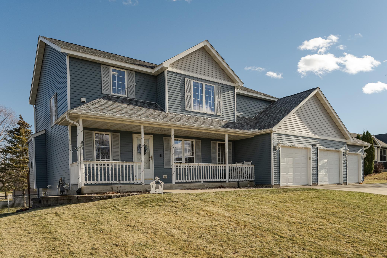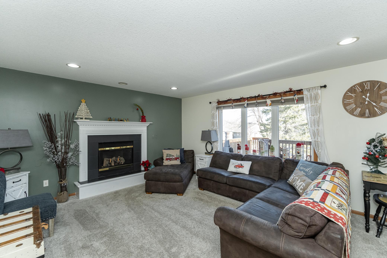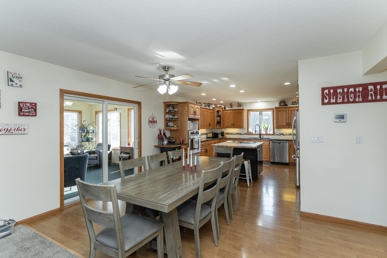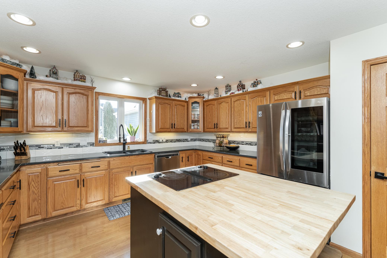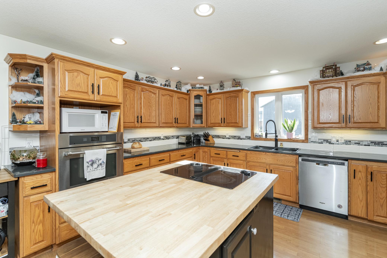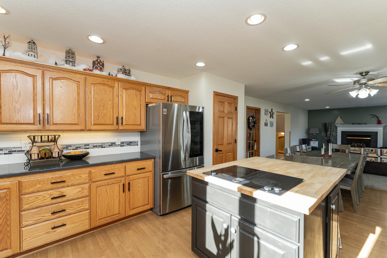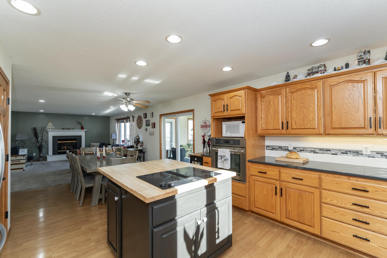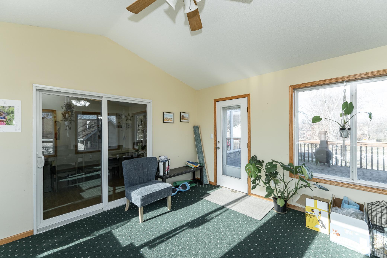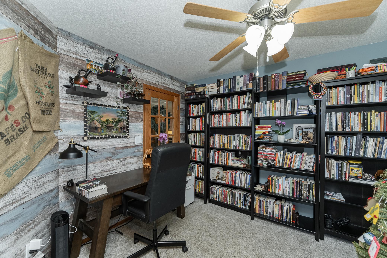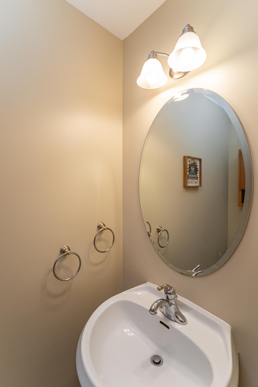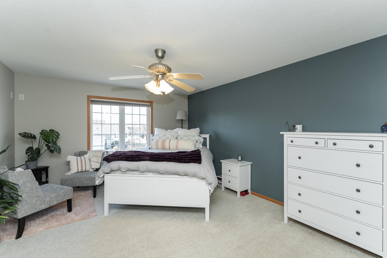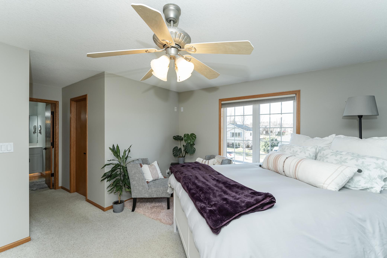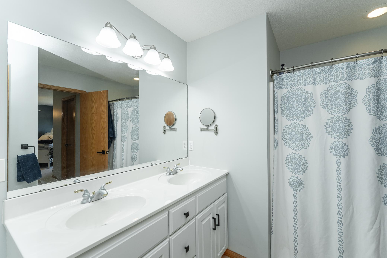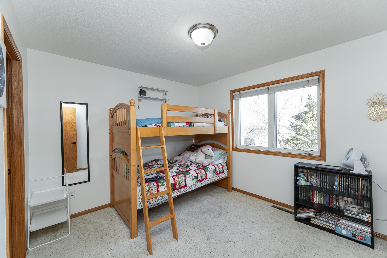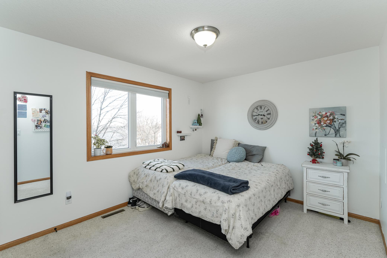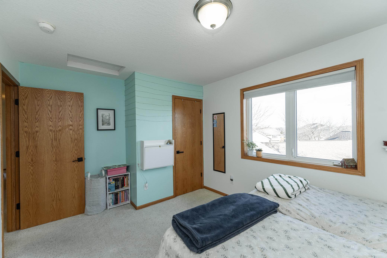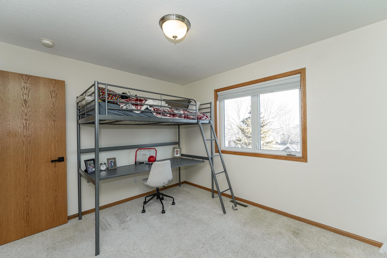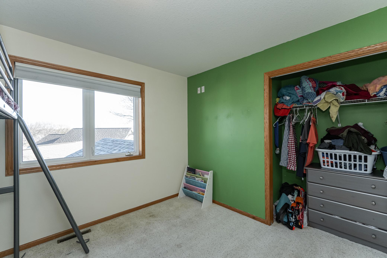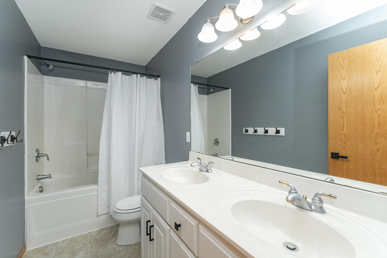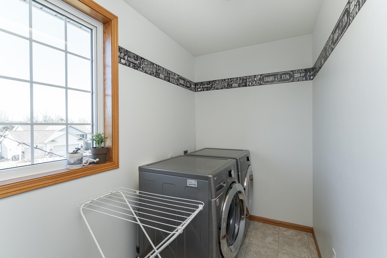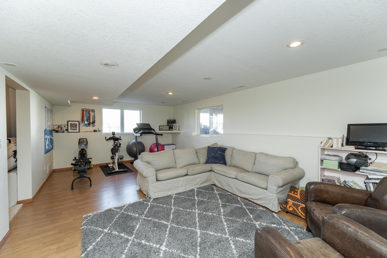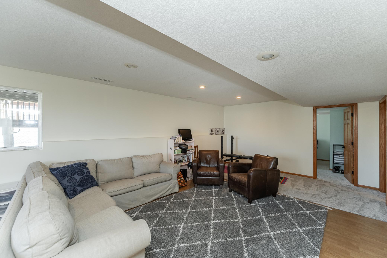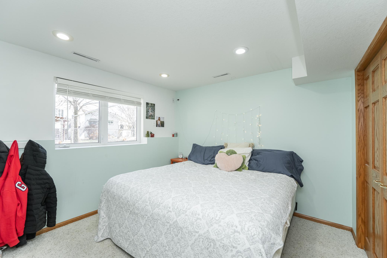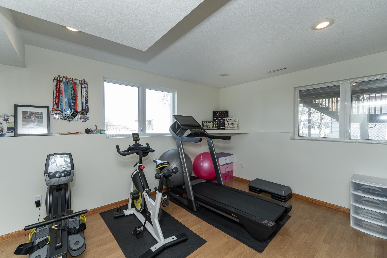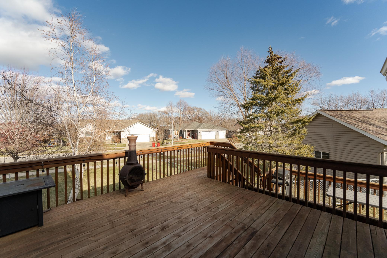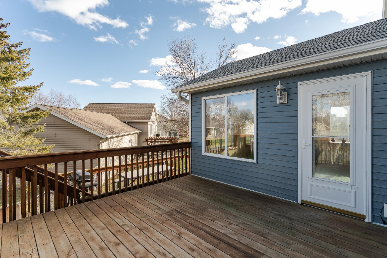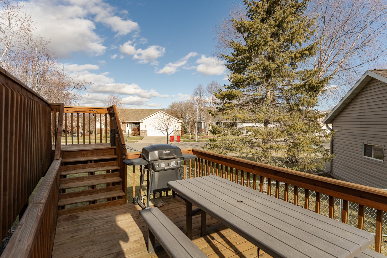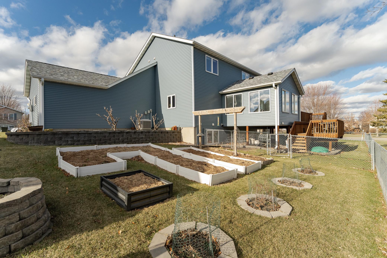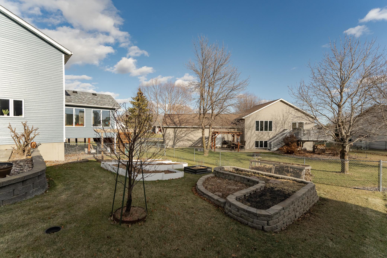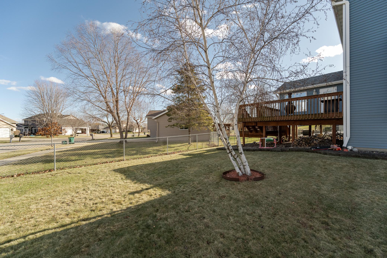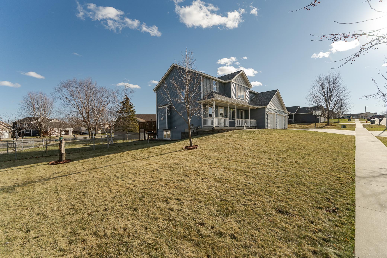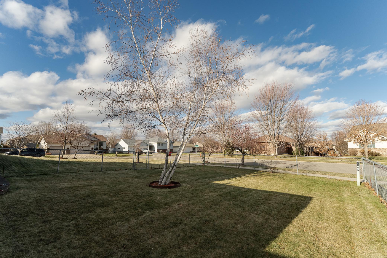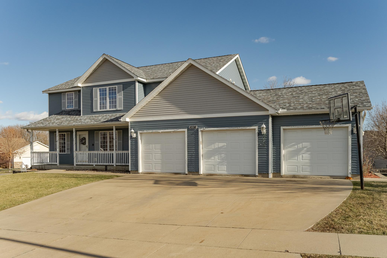
Property Listing
Description
This stunning 5-bedroom, 4-bath, 2-story home offers an ideal blend of style, comfort, and functionality. The property features an attached 3-stall garage and a fully fenced yard, perfect for privacy and outdoor activities. Enjoy the charming front porch and a spacious two-tier deck overlooking the fenced back yard with beautifully landscaped gardens and fruit trees. On the main level, you'll find a spacious living room with a cozy gas fireplace, a large kitchen with stainless steel appliances, quartz countertops, a convenient center island, a sizable pantry, and an elegant backsplash. The main level also includes a welcoming foyer with a large walk-in closet, a mudroom off the garage, a half guest bath, and a bright four-season sunroom with a vaulted ceiling and stunning backyard views. The upper level boasts a luxurious primary suite with two walk-in closets and a private three-quarter bath, along with three additional large bedrooms, two of which feature walk-in closets. A full bath with a double vanity and a finished laundry room completes the upper floor. The lower level offers a spacious family room, a fifth bedroom, another full bath, and ample storage, including a large mechanical room with shelving and two additional storage areas. This home is perfect for those seeking both comfort and elegance in a desirable setting.Property Information
Status: Active
Sub Type: ********
List Price: $509,900
MLS#: 6638553
Current Price: $509,900
Address: 1036 Double Eagle Avenue SE, Rochester, MN 55904
City: Rochester
State: MN
Postal Code: 55904
Geo Lat: 44.008943
Geo Lon: -92.401481
Subdivision: Eastwood Hills 2nd Sub
County: Olmsted
Property Description
Year Built: 2002
Lot Size SqFt: 12196.8
Gen Tax: 5622
Specials Inst: 0
High School: ********
Square Ft. Source:
Above Grade Finished Area:
Below Grade Finished Area:
Below Grade Unfinished Area:
Total SqFt.: 3458
Style: Array
Total Bedrooms: 5
Total Bathrooms: 4
Total Full Baths: 2
Garage Type:
Garage Stalls: 3
Waterfront:
Property Features
Exterior:
Roof:
Foundation:
Lot Feat/Fld Plain: Array
Interior Amenities:
Inclusions: ********
Exterior Amenities:
Heat System:
Air Conditioning:
Utilities:


