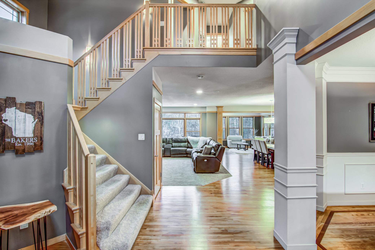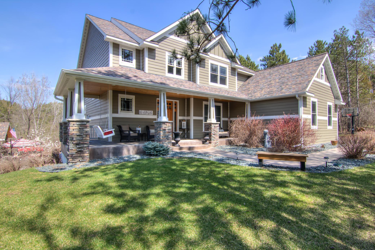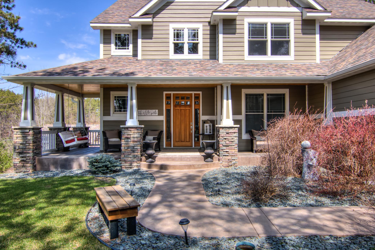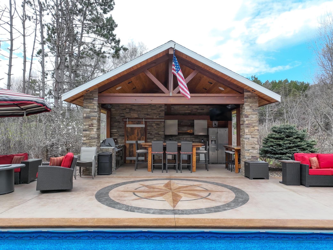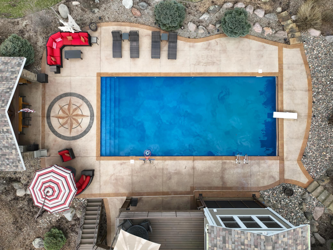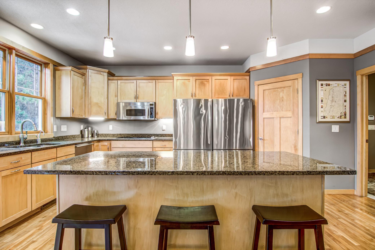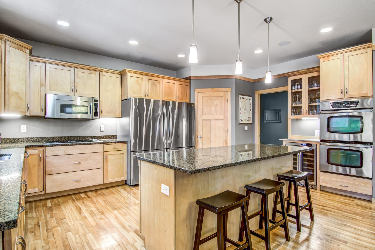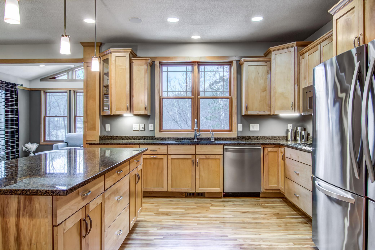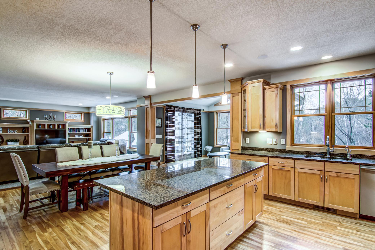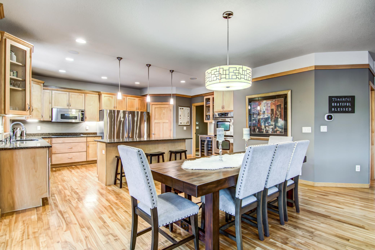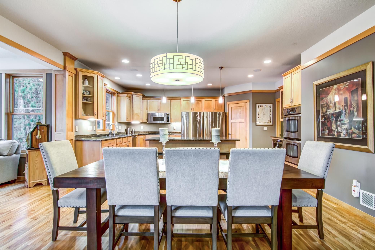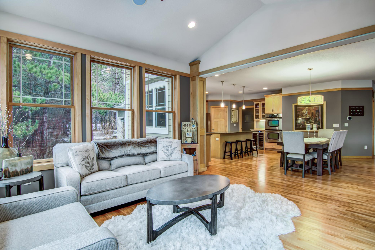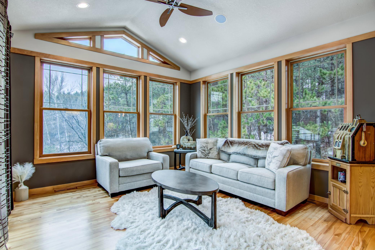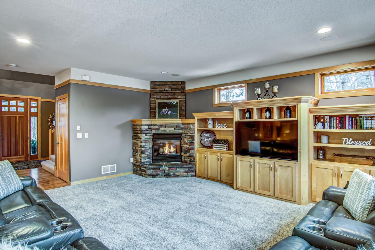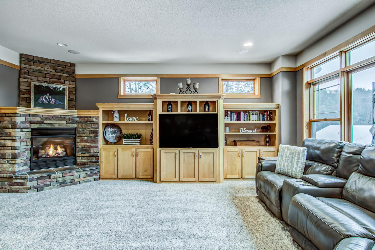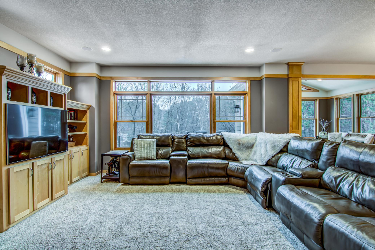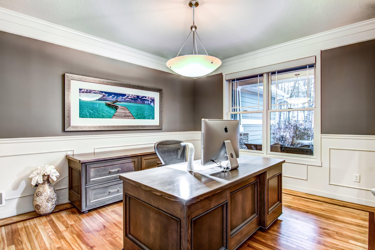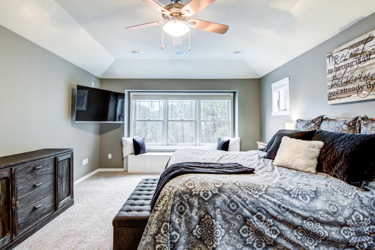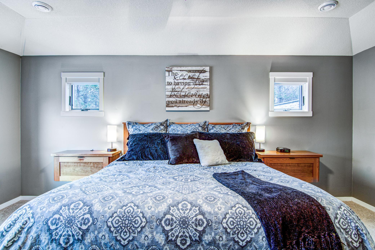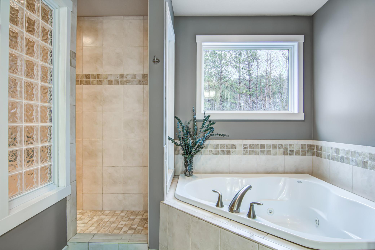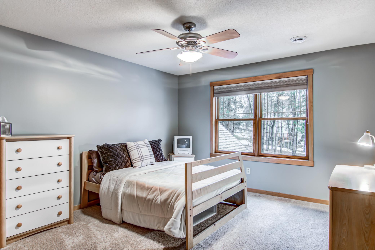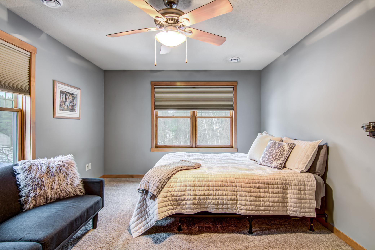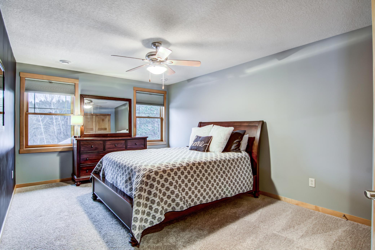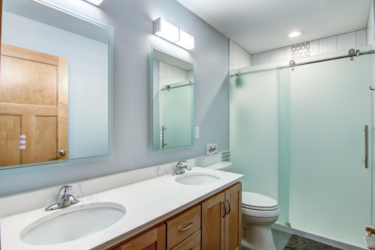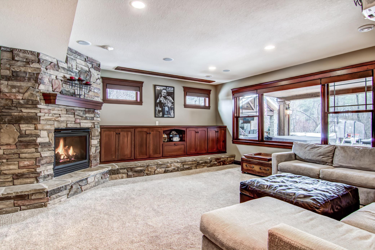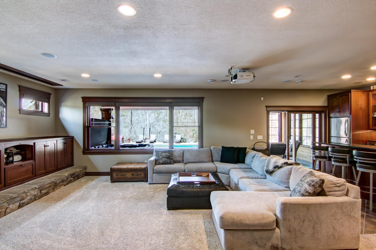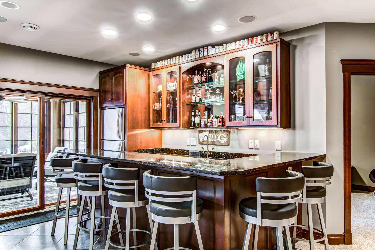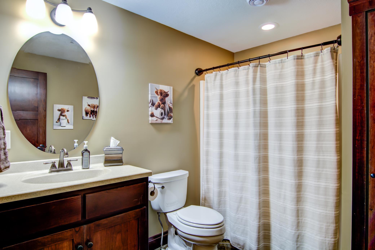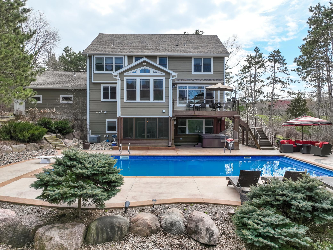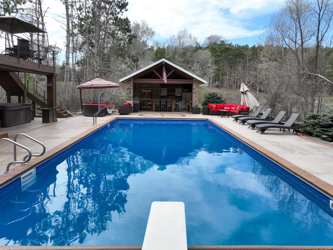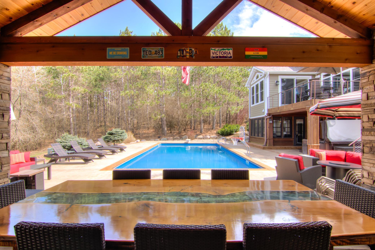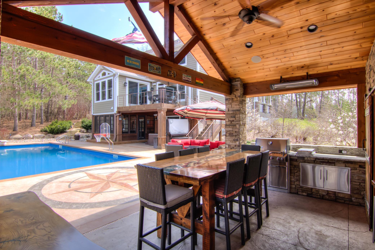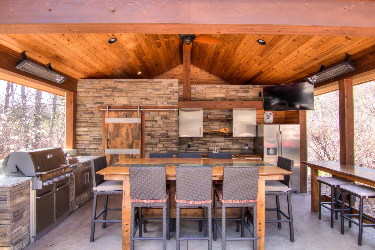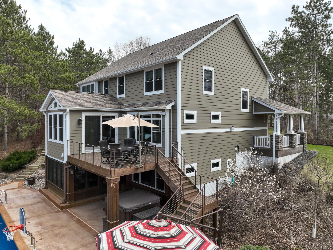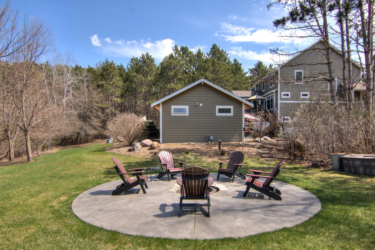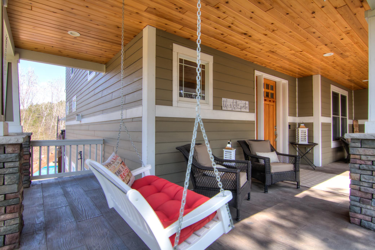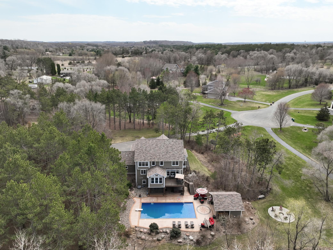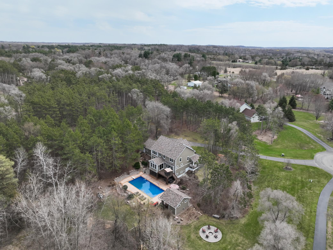
Property Listing
Description
A front porch swing in a dappled shaded summer night! This is the perfect approach to this luxury level home that awaits you. A quiet, tucked away and private setting surrounded by pine woods and beautiful stone landscaping. Inside, the large, spacious floor plan lends to an open & airy kitchen, generous informal dining, plus a very welcoming, cozy living room. Main floor sun room looks out over the beautiful backyard and has access to the upper deck. This is a great set up for small or large gatherings! The main level is set up perfectly for a home office right off the two story vaulted entry, full of natural lighting. The upper level has the primary ensuite rooms at one end of the hall and three additional bedrooms at the other. The lower level walkout is replete with ways to have your family & friends enjoy time together. A media area with screen & projector, a serving bar/kitchen, bar counter dining, 3-season porch, and a dedicated exercise room. The summer months are the best here with a 20x42 salt water pool! Set in a beautifully landscaped yard, serve meals off the grill in the custom DeVine Designed open-air outdoor kitchen. All the kitchen appliances needed to entertain and relax including a gas grill , fridge, dishwasher and more. There's the bar style eating area under the vaulted roof plus a 3/4 bath, washer/dryer and storage room. In the evenings roast s'mores at the fire ring beside the outdoor kitchen. This home is the ultimate in entertainment & enjoyment and the place to gather family and friends!Property Information
Status: Active
Sub Type: ********
List Price: $1,200,000
MLS#: 6638383
Current Price: $1,200,000
Address: 718 Martin Avenue, Hudson, WI 54016
City: Hudson
State: WI
Postal Code: 54016
Geo Lat: 44.981668
Geo Lon: -92.709004
Subdivision: The Glen
County: St. Croix
Property Description
Year Built: 2004
Lot Size SqFt: 51836.4
Gen Tax: 9682
Specials Inst: 0
High School: ********
Square Ft. Source:
Above Grade Finished Area:
Below Grade Finished Area:
Below Grade Unfinished Area:
Total SqFt.: 4519
Style: Array
Total Bedrooms: 5
Total Bathrooms: 4
Total Full Baths: 2
Garage Type:
Garage Stalls: 4
Waterfront:
Property Features
Exterior:
Roof:
Foundation:
Lot Feat/Fld Plain: Array
Interior Amenities:
Inclusions: ********
Exterior Amenities:
Heat System:
Air Conditioning:
Utilities:


