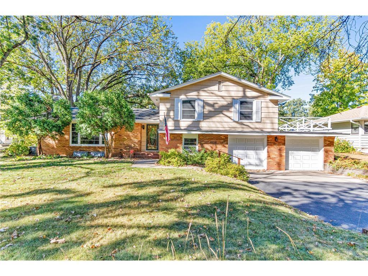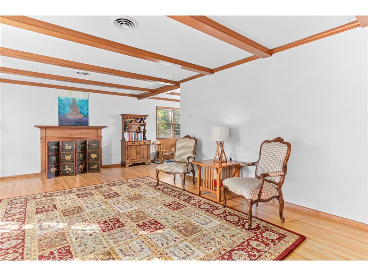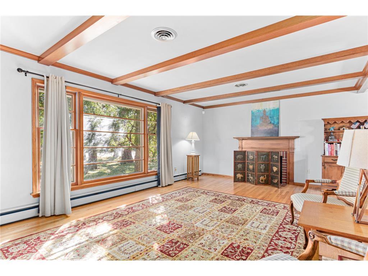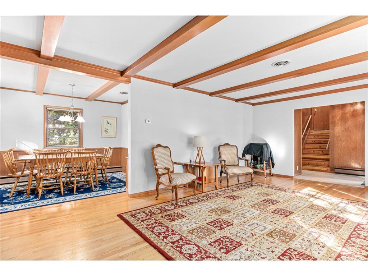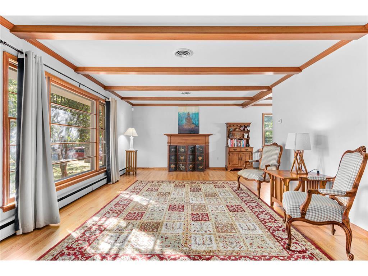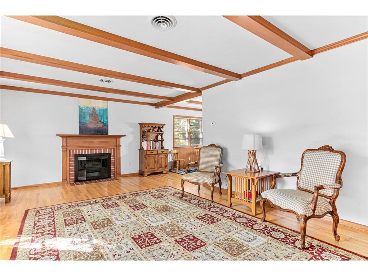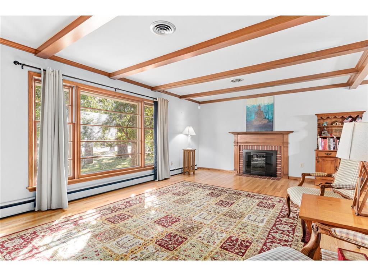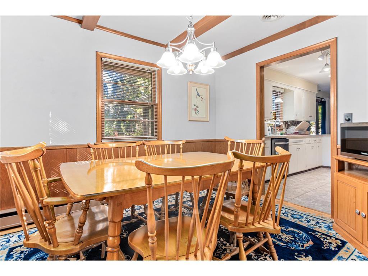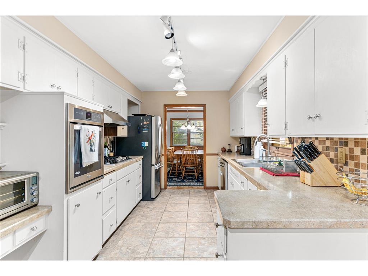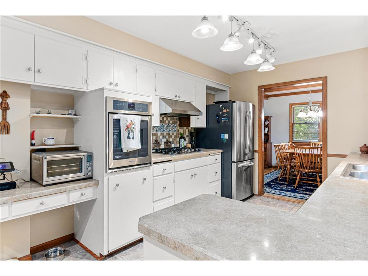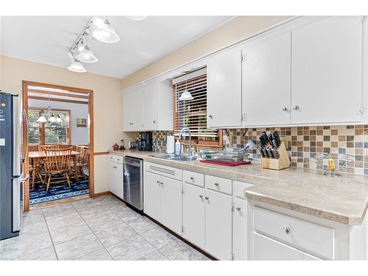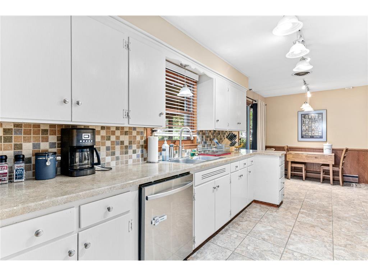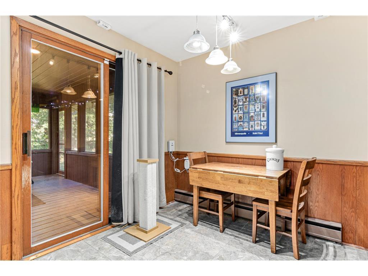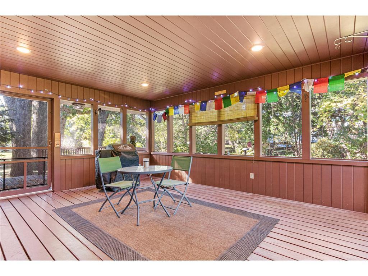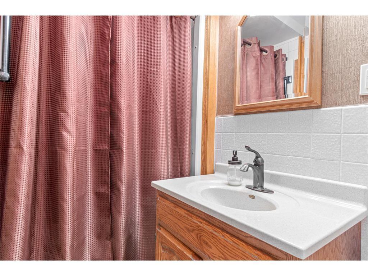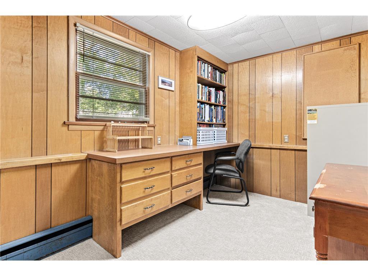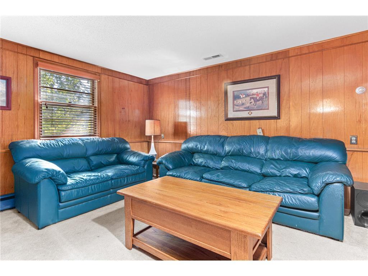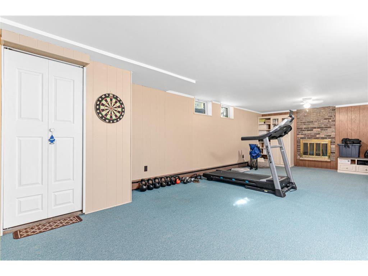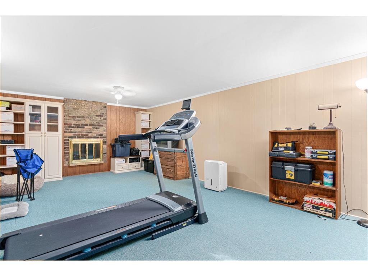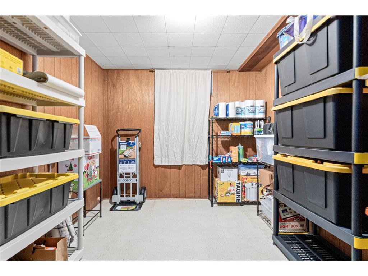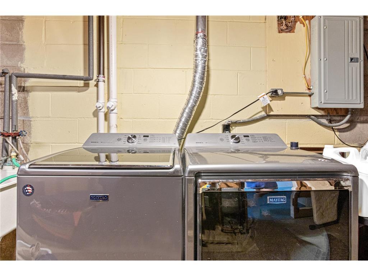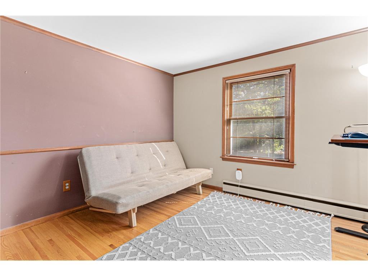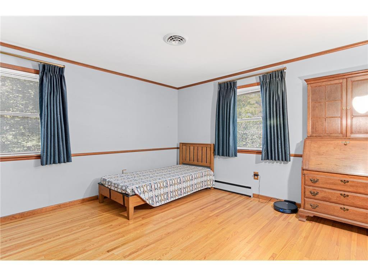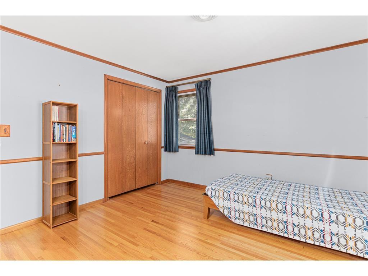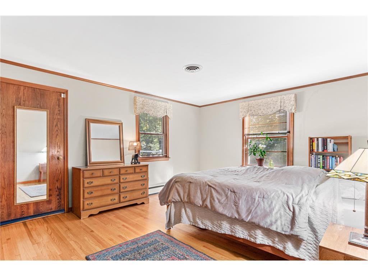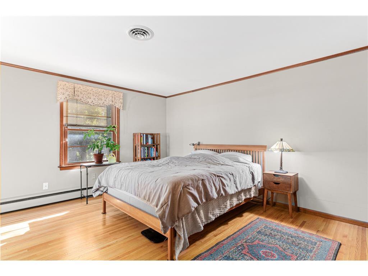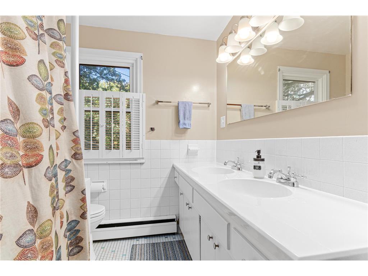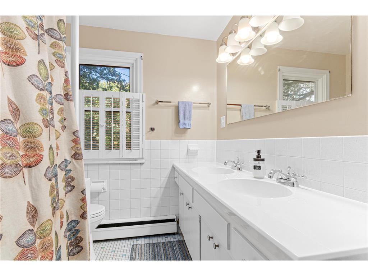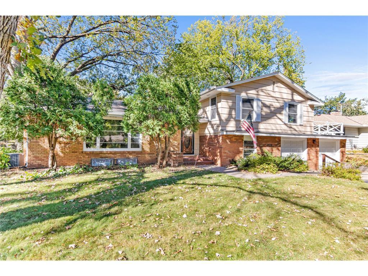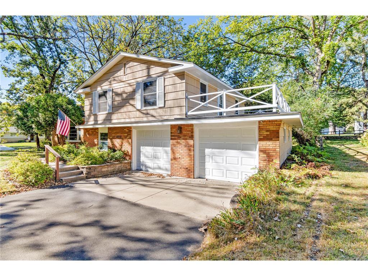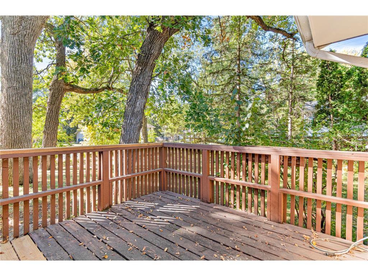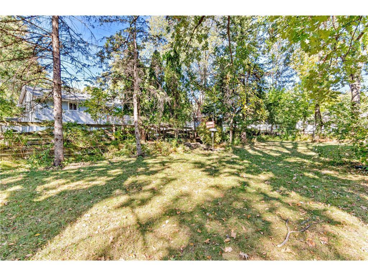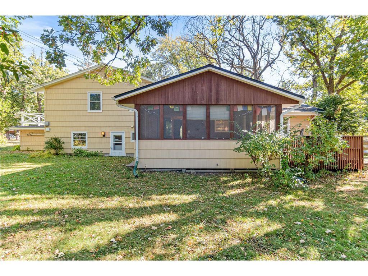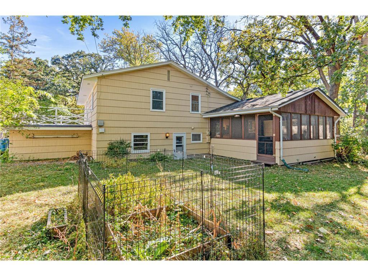
Property Listing
Description
Charming Home Near Moir Park - Welcome to 10750 Penn Ave South, Bloomington, MN 55431! This beautiful 4-bedroom, 2-bathroom home sits on a spacious 0.33-acre lot with mature oak trees and features 2,350 sq ft of living space, including a finished basement. Three bedrooms and bathroom located on the upper level, with access to the deck above the garage space located off the primary bedroom. The main level features a formal dining Open floor plan, modern kitchen, cozy living areas, oak hardwood floors, ceiling beams, attached 2-car garage, new garage door (2024), and a new patio door (2024). No HOA fees! 2017, new boiler and central A/C. Lots of storage and built-ins throughout. New garage door installed 2024, and new patio door to be installed by end of September. Easy access to major highways, parks, schools and more. Great proximity to major transportation as well: Approximately 15 miles from Minneapolis-Saint Paul International Airport (MSP) and 6 miles from the Bloomington Greyhound Station. Located in the highly rated Bloomington Public School District 271. Nearby schools include Normandale Hills Elementary (1.5 miles), Washburn Elementary (2 miles), and Normandale Community College (3 miles). Close to Southdale Shopping Center (2 miles) and Mall of America (5 miles). Enjoy outdoor adventures at nearby Fort Snelling State Park (10 miles), Interstate State Park (45 miles), and Lebanon Hills Regional Park (22 miles). Don’t miss this opportunity to own a home in a prime location with so much to offer. Schedule a visit today and experience the charm and convenience for yourself!Property Information
Status: Active
Sub Type: ********
List Price: $419,000
MLS#: 6638238
Current Price: $419,000
Address: 10750 Penn Avenue S, Minneapolis, MN 55431
City: Minneapolis
State: MN
Postal Code: 55431
Geo Lat: 44.808538
Geo Lon: -93.308915
Subdivision: Waleswood Park
County: Hennepin
Property Description
Year Built: 1960
Lot Size SqFt: 14374.8
Gen Tax: 4675
Specials Inst: 0
High School: ********
Square Ft. Source:
Above Grade Finished Area:
Below Grade Finished Area:
Below Grade Unfinished Area:
Total SqFt.: 2350
Style: Array
Total Bedrooms: 4
Total Bathrooms: 2
Total Full Baths: 2
Garage Type:
Garage Stalls: 2
Waterfront:
Property Features
Exterior:
Roof:
Foundation:
Lot Feat/Fld Plain:
Interior Amenities:
Inclusions: ********
Exterior Amenities:
Heat System:
Air Conditioning:
Utilities:


