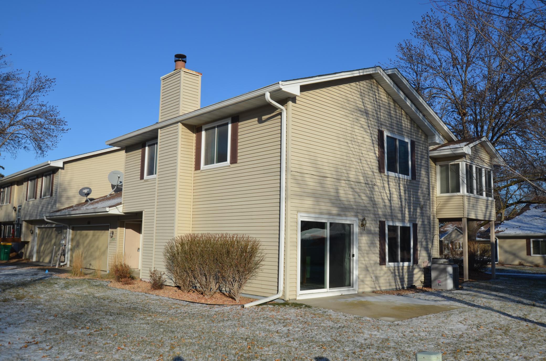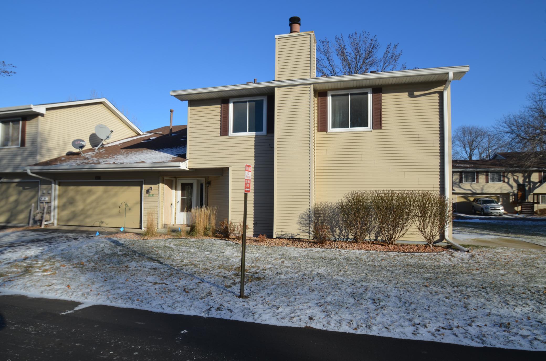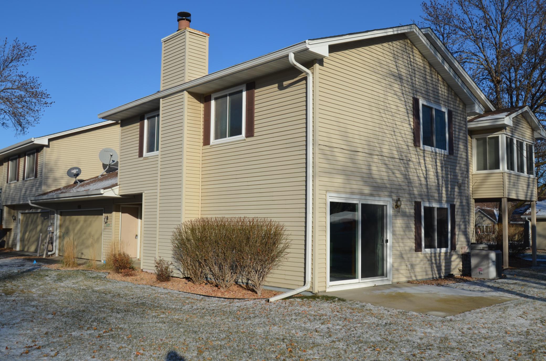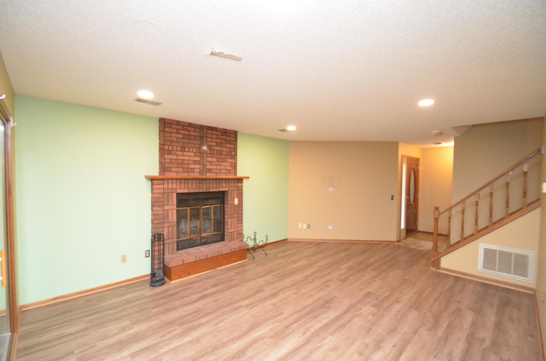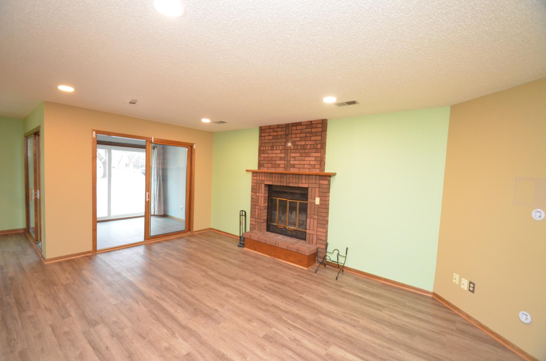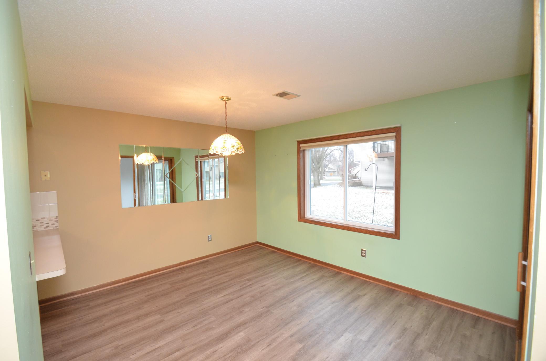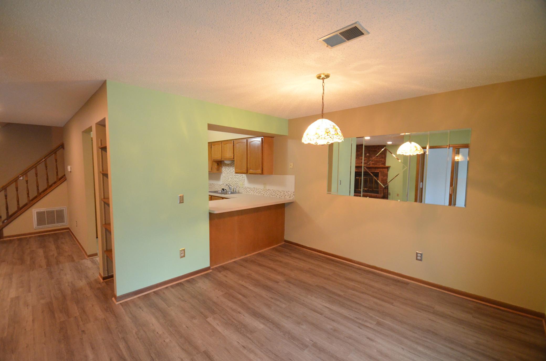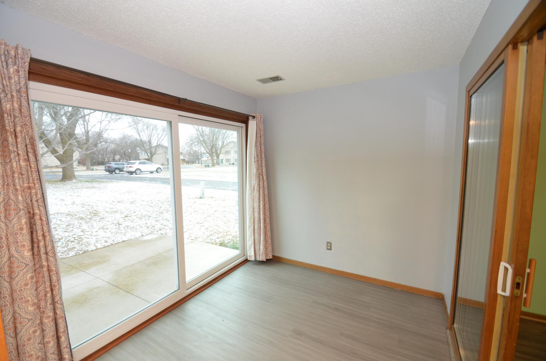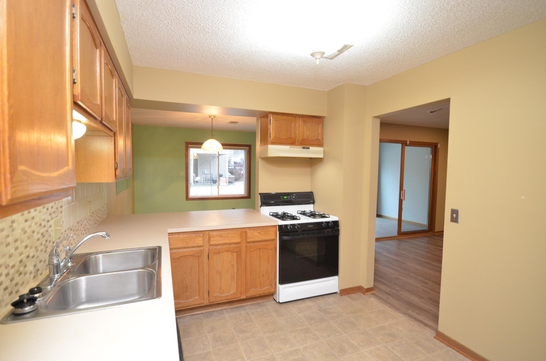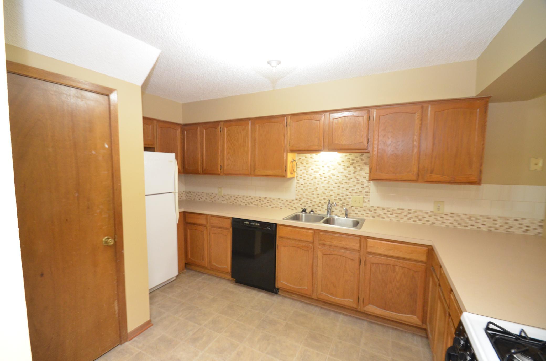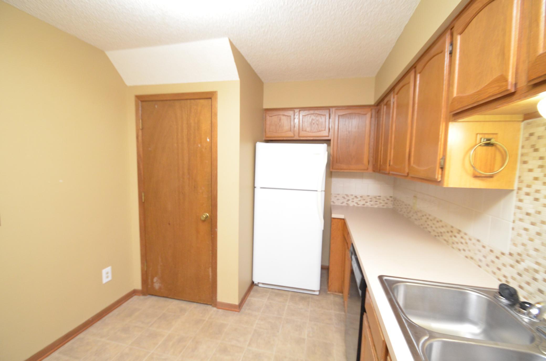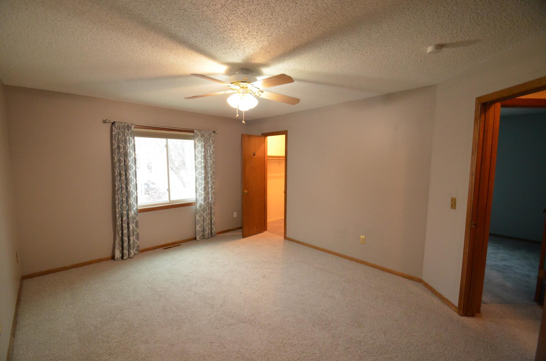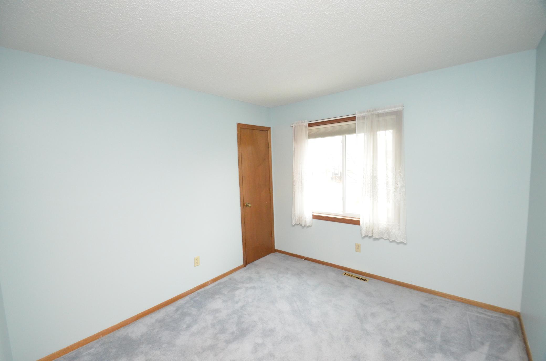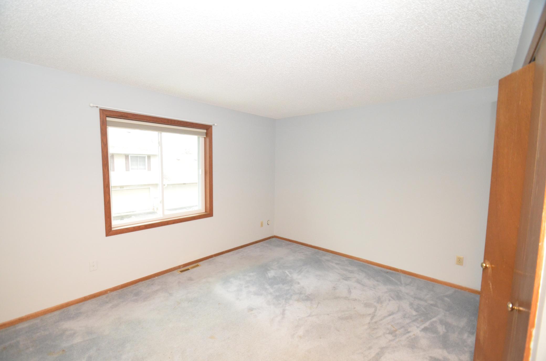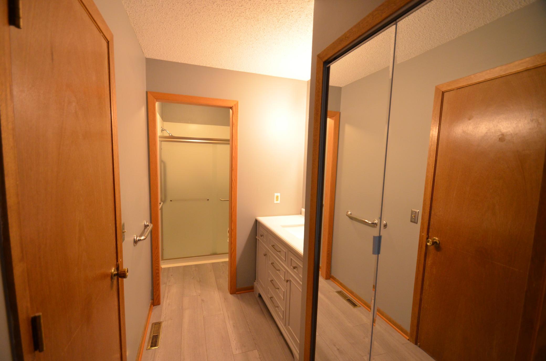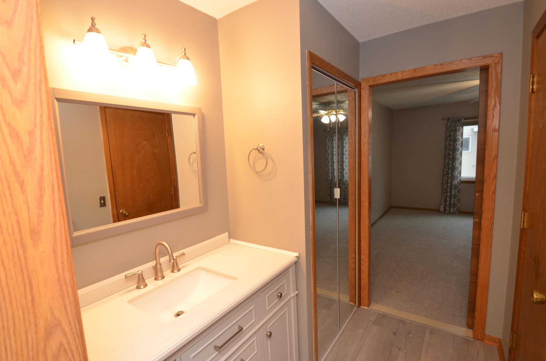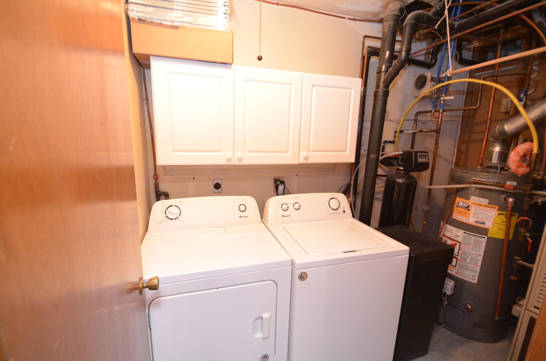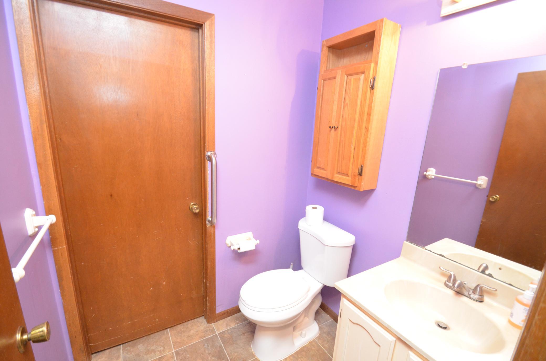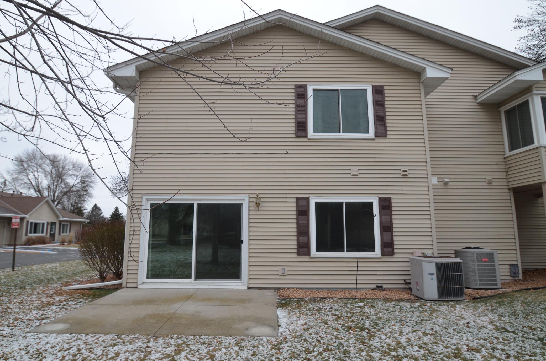
Property Listing
Description
Stylish 3-Bedroom Townhome in Brooklyn Park! This two-story townhome offers 3 spacious bedrooms, 2 baths, and a 2-car garage, perfectly designed for comfortable living. Step into the welcoming living room, featuring brand-new LVP flooring (2024) and a classic brick wood-burning fireplace, enhanced by recessed lighting added in 2021. Adjacent to the living and dining areas, the sunroom invites you to relax, with access to a private patio through updated patio doors (2019)—ideal for entertaining or unwinding outdoors. The kitchen has a ceramic tile backsplash, ample counter space, and a convenient breakfast bar to the dining room. On the main level, you’ll also find a thoughtfully designed half bath with direct access to the laundry and mechanical room. Upstairs, the primary bedroom is complete with a walk-in closet and access to a large bathroom updated in 2022. The bathroom features a modern vanity, a spacious walk-in shower, and a linen closet for added storage. The second bedroom includes a walk-in closet, while the third bedroom offers generous storage with a double closet. Recent upgrades throughout the home include new carpet installed in 2024, updated windows (2019), and a new water softener installed in 2022, offering peace of mind and modern convenience. Garage has shelving across the back and pull-down attic storage. This townhome combines charm, functionality, and style in a fantastic location.Property Information
Status: Active
Sub Type: ********
List Price: $249,900
MLS#: 6638031
Current Price: $249,900
Address: 8431 Thomas Court N, Minneapolis, MN 55444
City: Minneapolis
State: MN
Postal Code: 55444
Geo Lat: 45.108317
Geo Lon: -93.317089
Subdivision: Park Terrace West 2nd Add
County: Hennepin
Property Description
Year Built: 1984
Lot Size SqFt: 3049.2
Gen Tax: 3111
Specials Inst: 0
High School: ********
Square Ft. Source:
Above Grade Finished Area:
Below Grade Finished Area:
Below Grade Unfinished Area:
Total SqFt.: 1652
Style: Array
Total Bedrooms: 3
Total Bathrooms: 2
Total Full Baths: 0
Garage Type:
Garage Stalls: 2
Waterfront:
Property Features
Exterior:
Roof:
Foundation:
Lot Feat/Fld Plain:
Interior Amenities:
Inclusions: ********
Exterior Amenities:
Heat System:
Air Conditioning:
Utilities:


