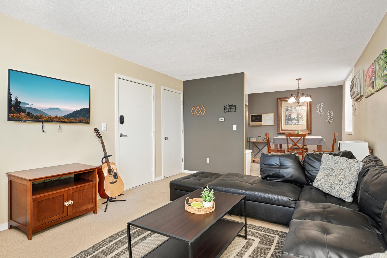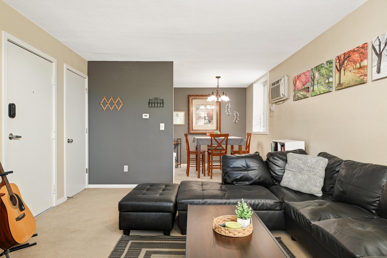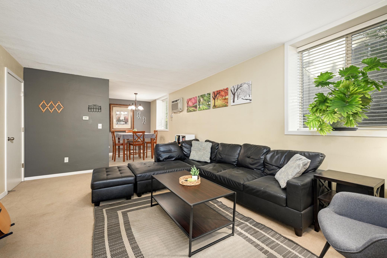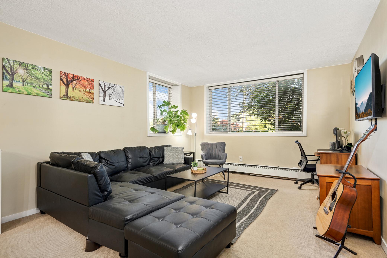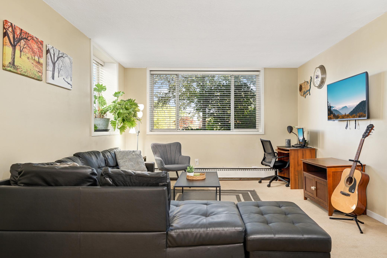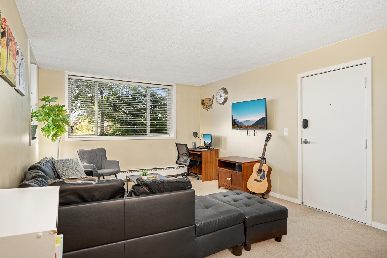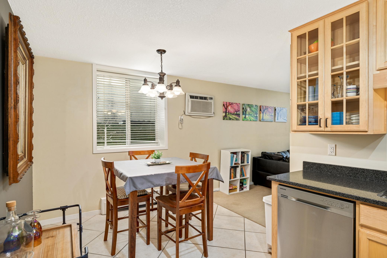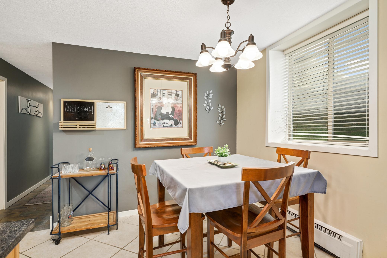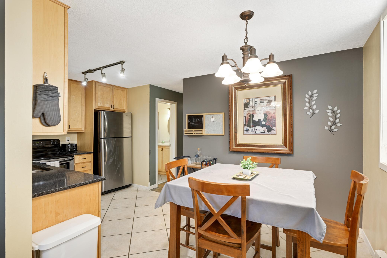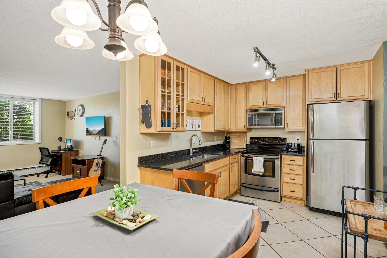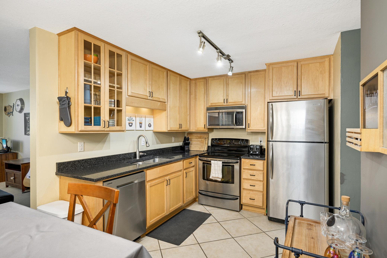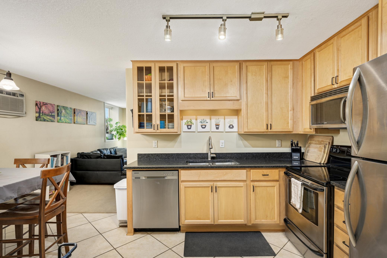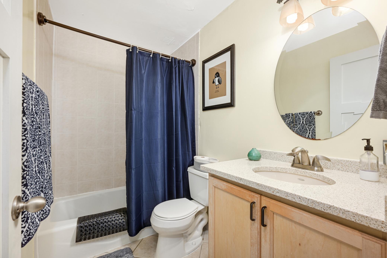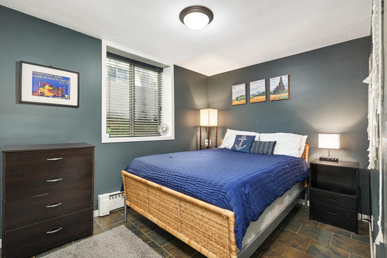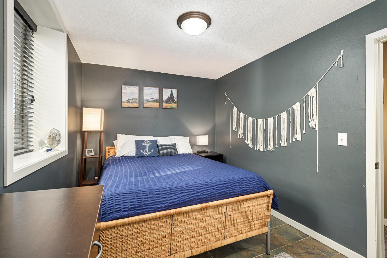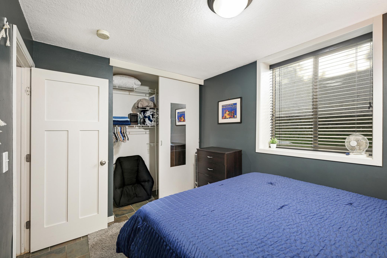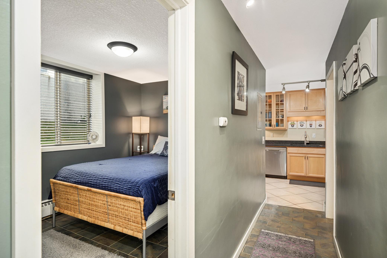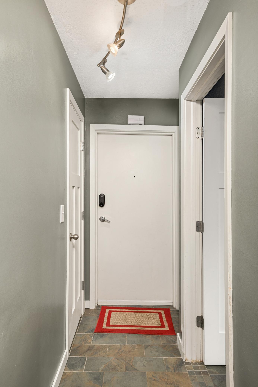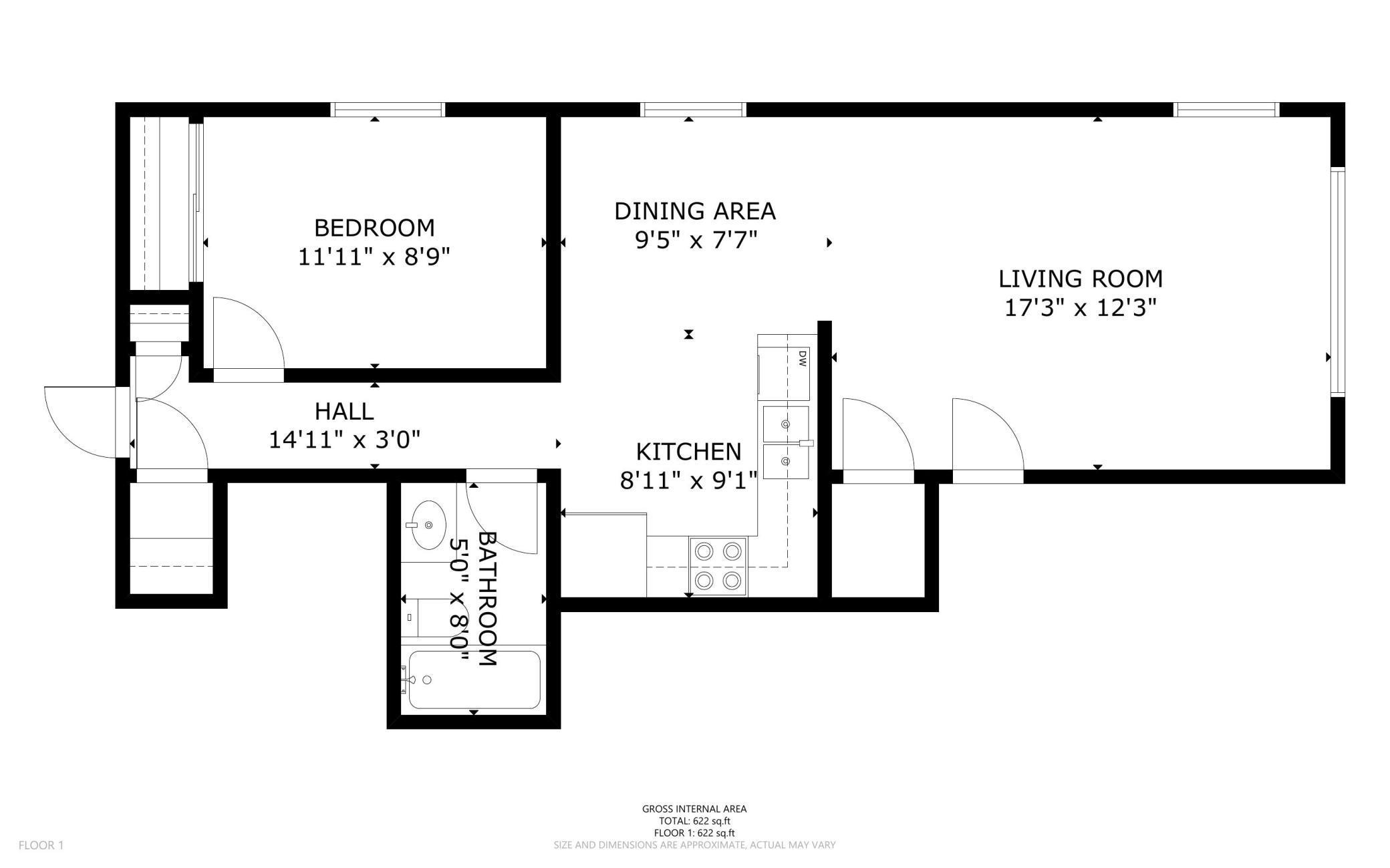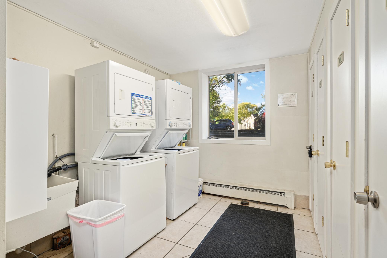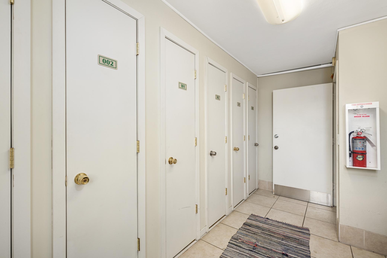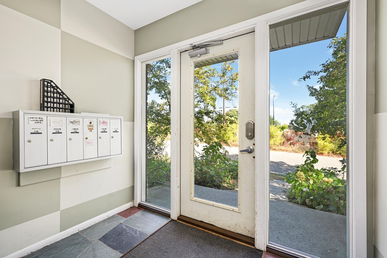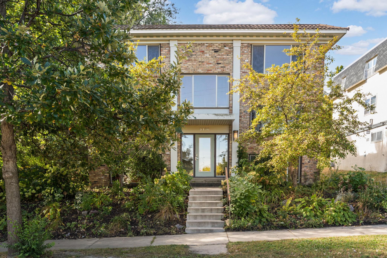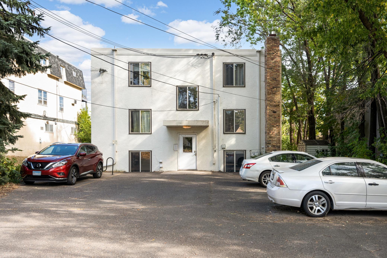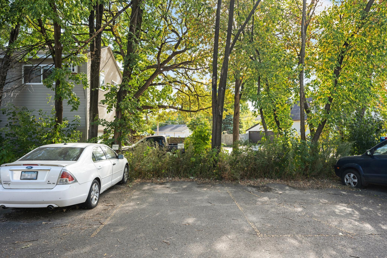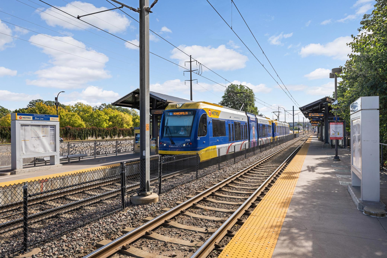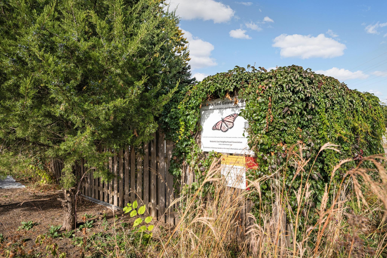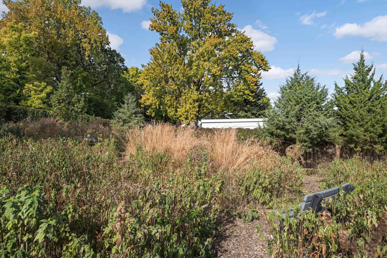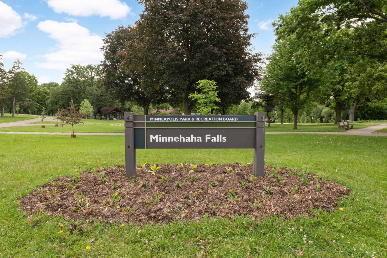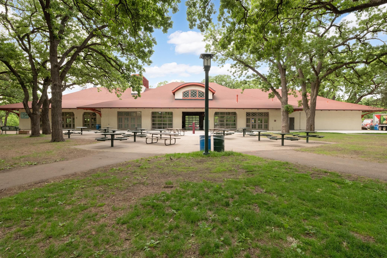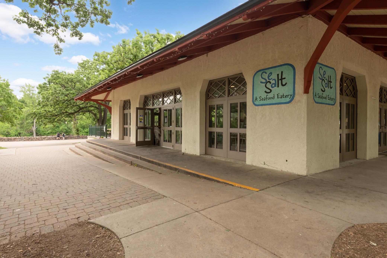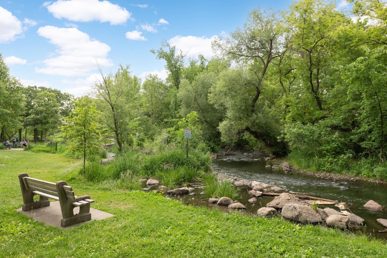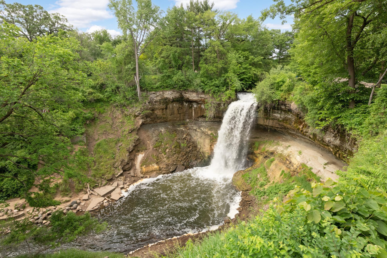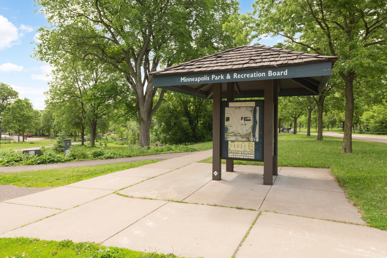
Property Listing
Description
Ever dreamed of owning a slice of South Minneapolis that pays for itself? At 5136 Hiawatha Avenue #002, your real estate fantasies and financial goals collide in a symphony of smart design and savvy investing. This garden-level condo, nestled in a cozy 6-unit building, isn't just a home - it's your ticket to the Airbnb big leagues, having already flexed its hosting muscles with a cool $25,000+ in 2023 revenue alone. Step inside this 1964-built garden-level unit, where 622 square feet of versatility awaits. The kitchen features quartz countertops, a suite of modern appliances, and enough cabinet space to store recipes and cookware. And just when you thought storage was at a premium, closets pop up like magic throughout, turning this compact condo into a clutter-busting haven. Just across the hall, your private assigned storage space stands ready to swallow up those seasonal decorations or that inflatable kayak you swear you'll use someday. In the rear open-air parking lot, you get your very own assigned parking spot - a premium in Minneapolis whether you're an owner-occupant or a short-term guest. And the building is centrally located near METRO Blue Line light rail, Nokomis East Gateway Gardens, Sea Salt Eatery, and Minnehaha Falls. Whether you're nesting or investing, this turnkey treasure is primed to turn your real estate dreams into reality - all at a price point that won't give your wallet nightmares. Welcome home to 5136 Hiawatha Avenue #002, where practicality meets possibility in the heart of South Minneapolis.Property Information
Status: Active
Sub Type: ********
List Price: $150,000
MLS#: 6637652
Current Price: $150,000
Address: 5136 Hiawatha Avenue, 002, Minneapolis, MN 55417
City: Minneapolis
State: MN
Postal Code: 55417
Geo Lat: 44.909349
Geo Lon: -93.207201
Subdivision: Cic 1647 50th Street Station Condo
County: Hennepin
Property Description
Year Built: 1964
Lot Size SqFt: 10677
Gen Tax: 979.58
Specials Inst: 0
High School: ********
Square Ft. Source:
Above Grade Finished Area:
Below Grade Finished Area:
Below Grade Unfinished Area:
Total SqFt.: 622
Style: Array
Total Bedrooms: 1
Total Bathrooms: 1
Total Full Baths: 1
Garage Type:
Garage Stalls: 0
Waterfront:
Property Features
Exterior:
Roof:
Foundation:
Lot Feat/Fld Plain: Array
Interior Amenities:
Inclusions: ********
Exterior Amenities:
Heat System:
Air Conditioning:
Utilities:


