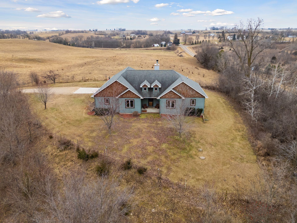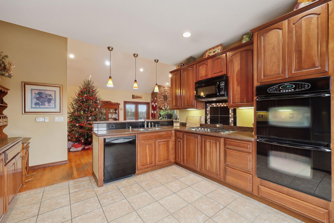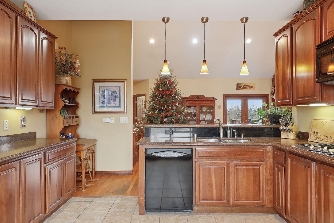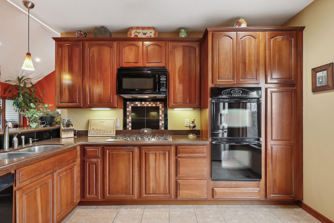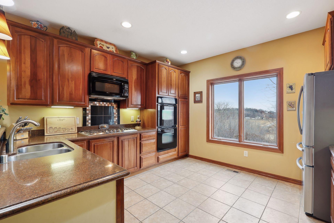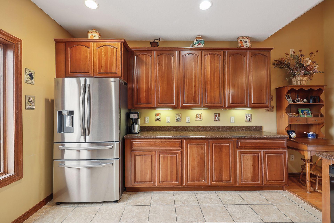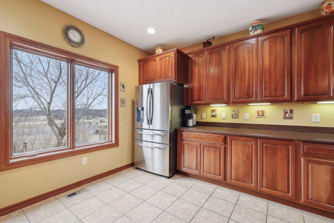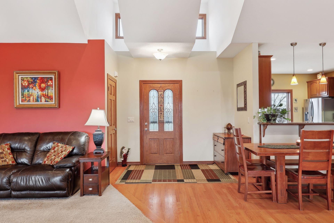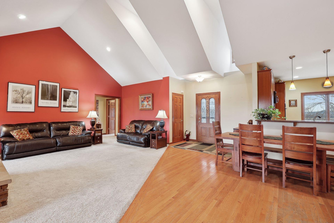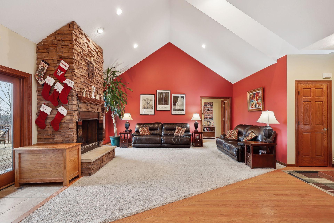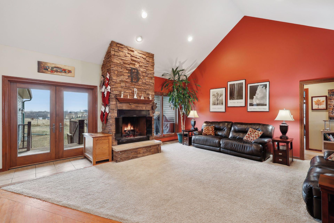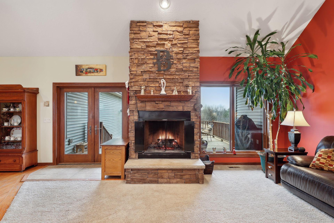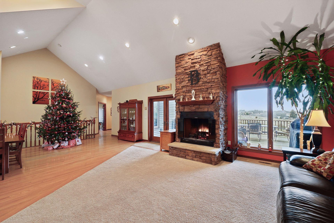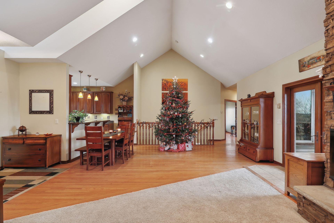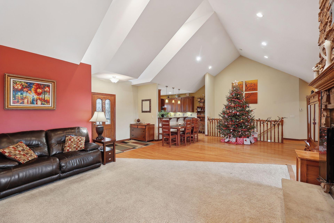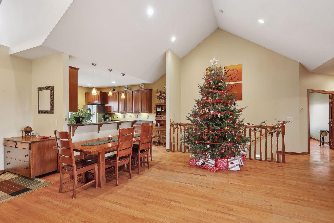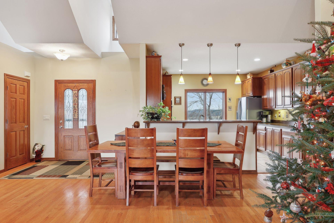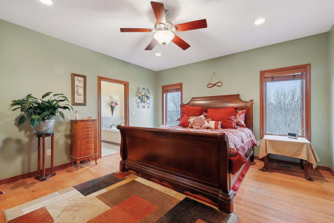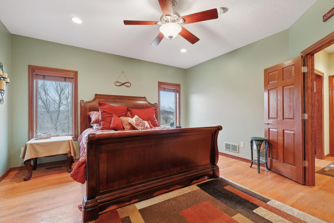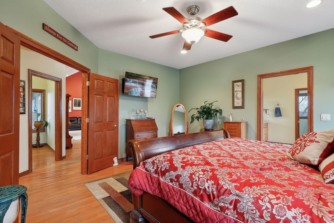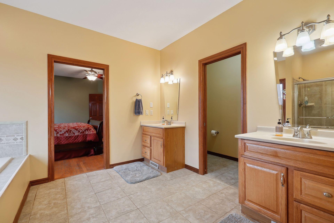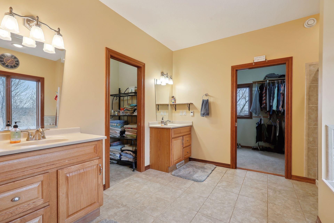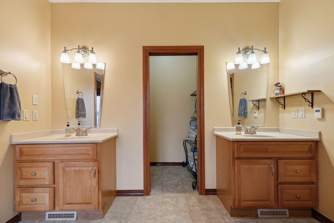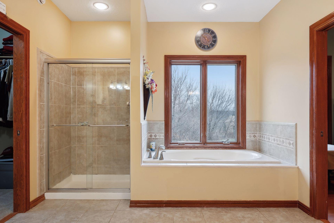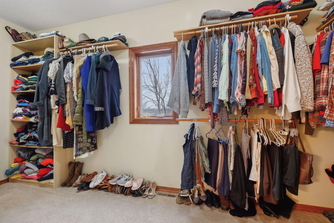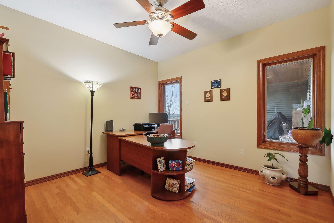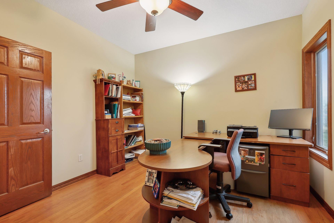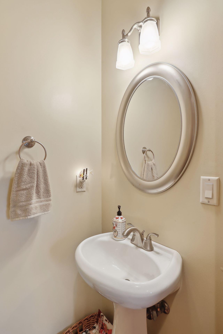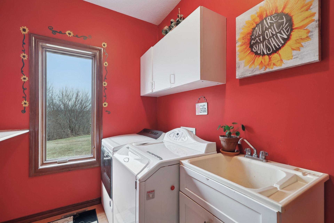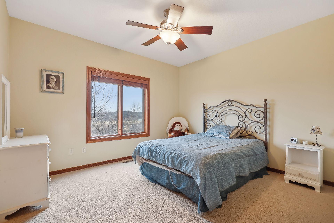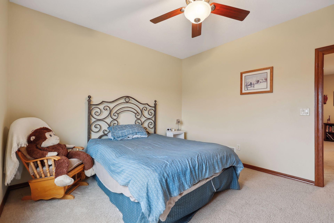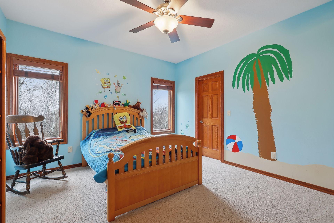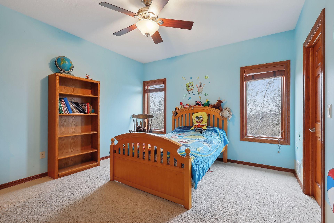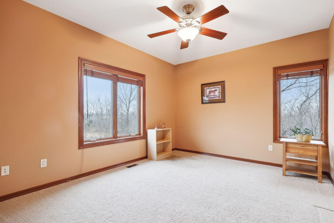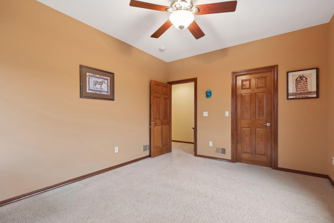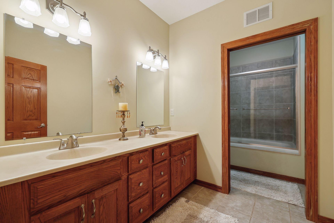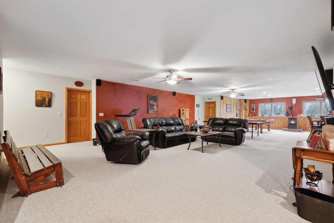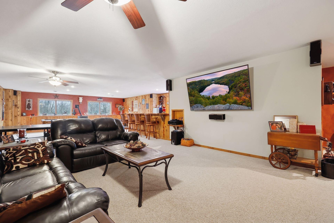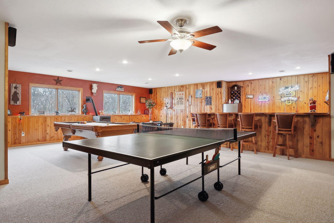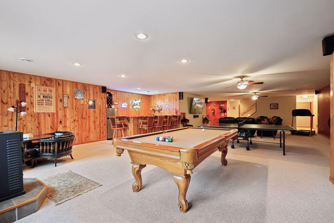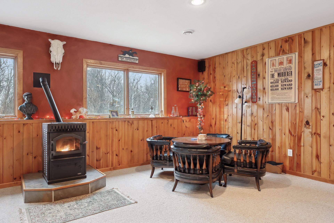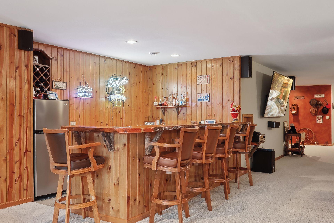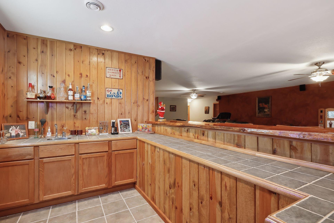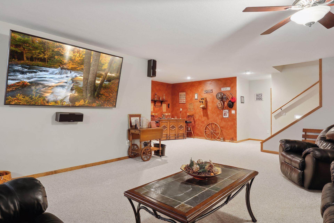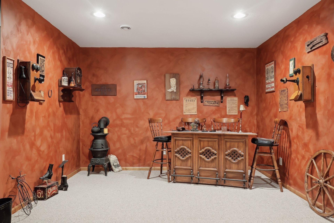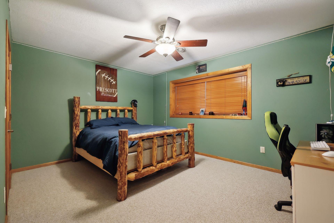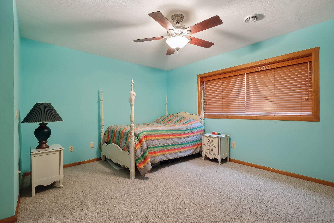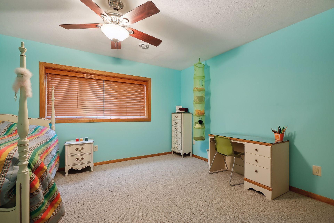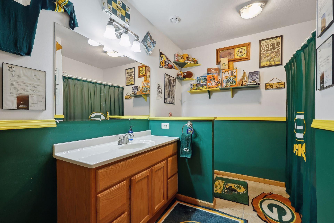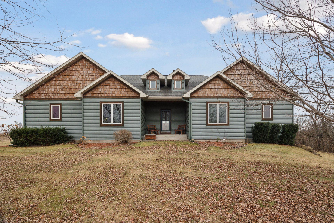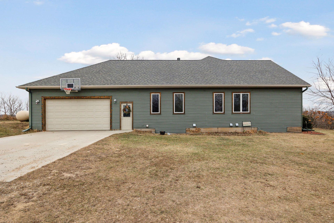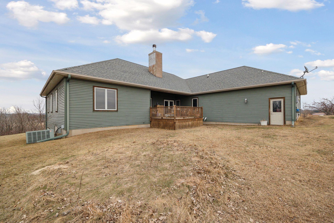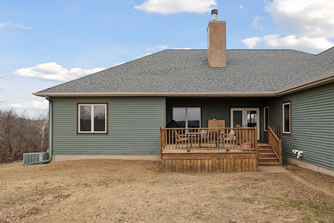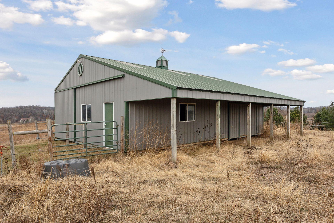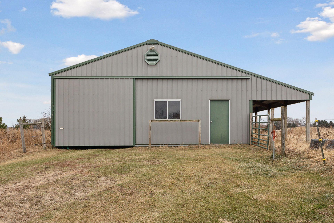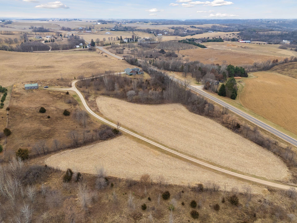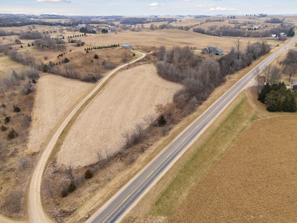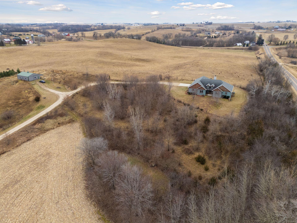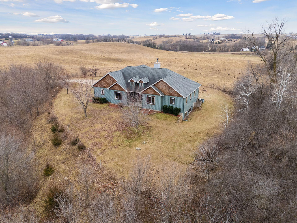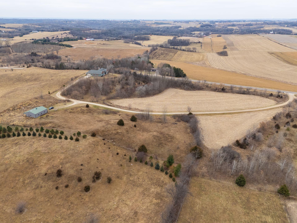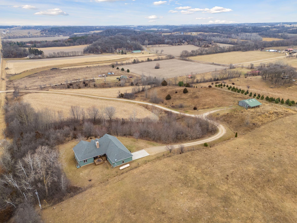
Property Listing
Description
This stunning 6-bedroom, 4-bathroom rambler spans over 5,000 sq. ft. and sits on 10.995 acres overlooking the breathtaking St. Croix Valley. Designed for both comfort and function, this home features an expansive main level with an open floor plan, hardwood floors, and a floor-to-ceiling stone wood-burning fireplace that serves as the focal point of the living area. The kitchen is both stylish and functional, boasting stone countertops, stainless steel appliances, a double wall oven, and an open design that flows seamlessly into the dining and living spaces. The primary suite offers a spacious bedroom, a full ensuite bathroom, and an oversized walk-in closet. Three additional bedrooms, a den/office, and ample natural light complete the main floor. The lower level is built for entertaining, with a huge basement featuring a built-in bar with a sink, a pellet-burning stove, and plenty of space for gatherings. Two additional bedrooms and another den/office provide even more flexibility for guests or work-from-home needs. Beyond the home, this property is perfect for equestrian or hobby farm enthusiasts. The 30x40 barn is equipped with electricity, two horse stalls, a 10-foot lean-to, and water access. Two fenced pastures with electric fencing allow for easy rotation, making this property ideal for livestock. With incredible views, privacy, and a perfect blend of modern comfort and country charm, this estate offers an unparalleled opportunity to enjoy life in the St. Croix Valley.Property Information
Status: Active
Sub Type: ********
List Price: $824,900
MLS#: 6637403
Current Price: $824,900
Address: N5866 County Road E, River Falls, WI 54022
City: River Falls
State: WI
Postal Code: 54022
Geo Lat: 44.751478
Geo Lon: -92.638279
Subdivision:
County: Pierce
Property Description
Year Built: 2005
Lot Size SqFt: 478724.4
Gen Tax: 7047
Specials Inst: 0
High School: ********
Square Ft. Source:
Above Grade Finished Area:
Below Grade Finished Area:
Below Grade Unfinished Area:
Total SqFt.: 5208
Style: Array
Total Bedrooms: 6
Total Bathrooms: 4
Total Full Baths: 2
Garage Type:
Garage Stalls: 2
Waterfront:
Property Features
Exterior:
Roof:
Foundation:
Lot Feat/Fld Plain: Array
Interior Amenities:
Inclusions: ********
Exterior Amenities:
Heat System:
Air Conditioning:
Utilities:


