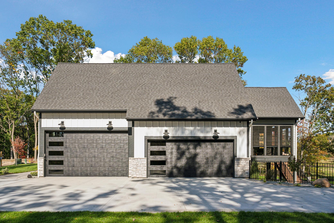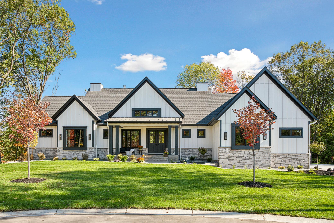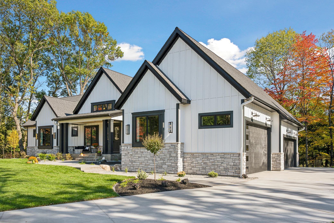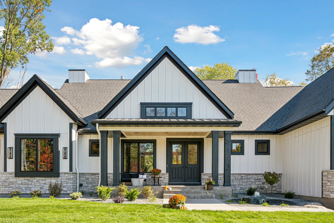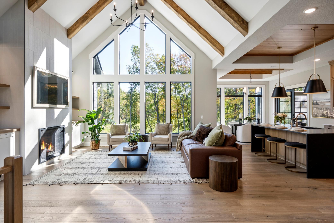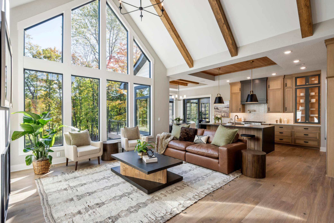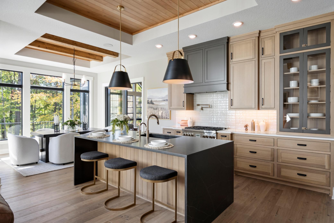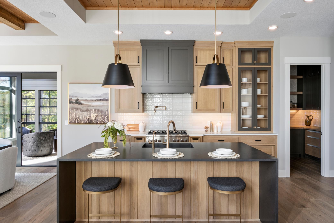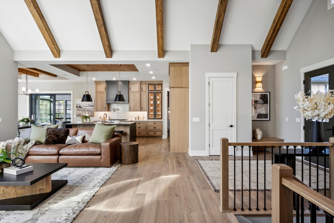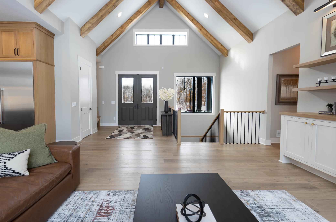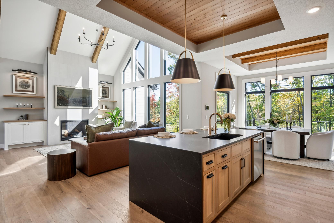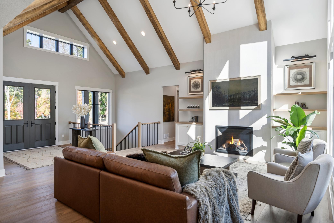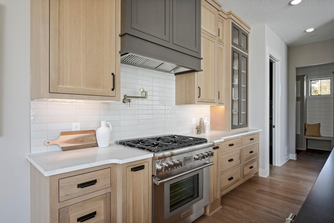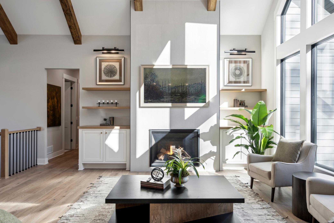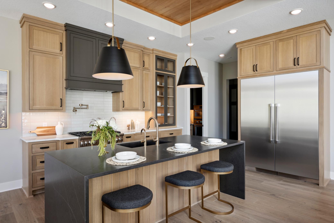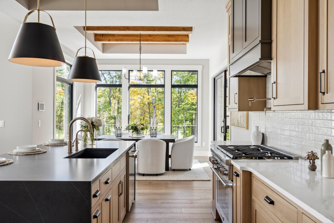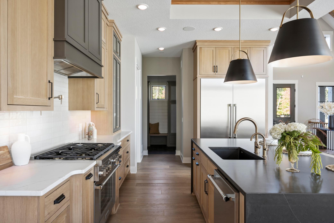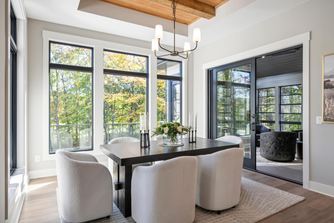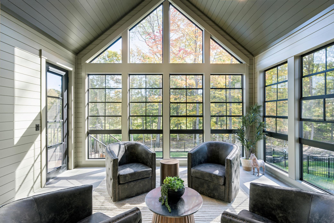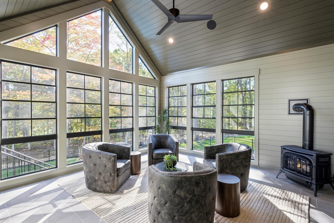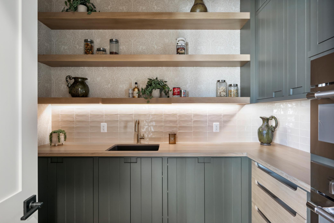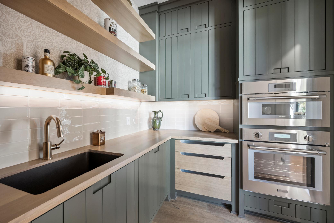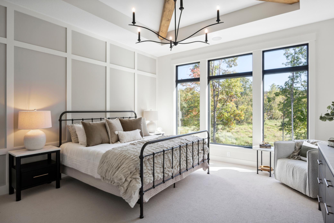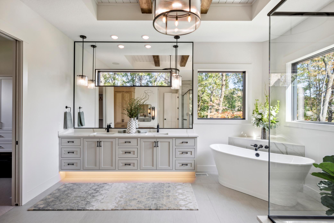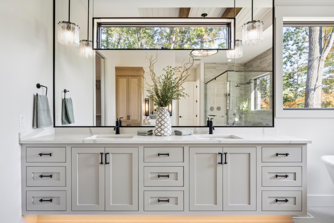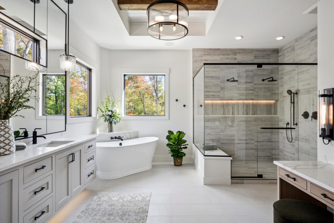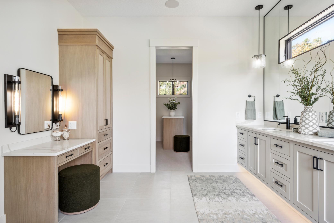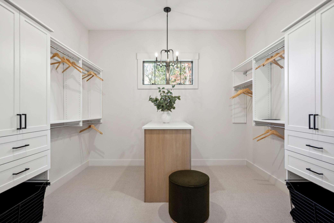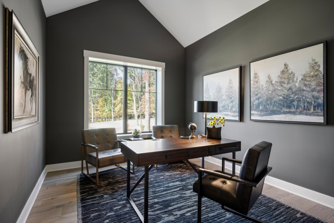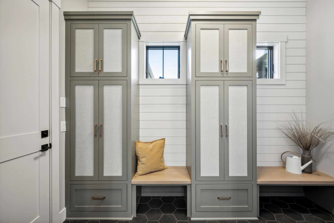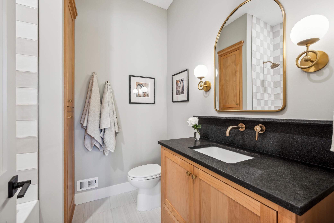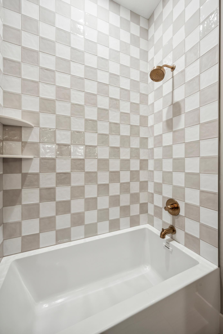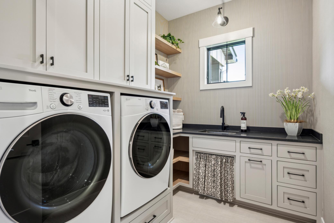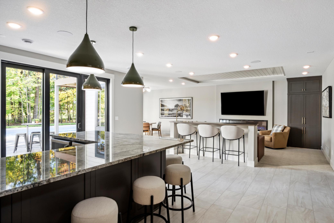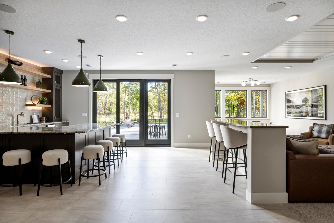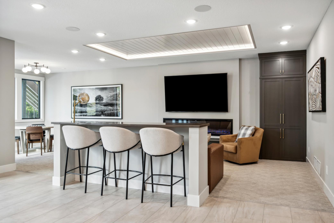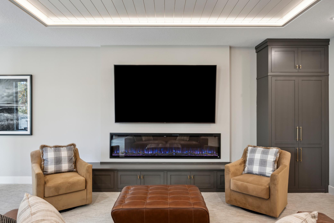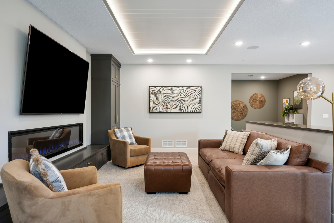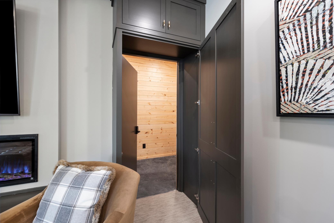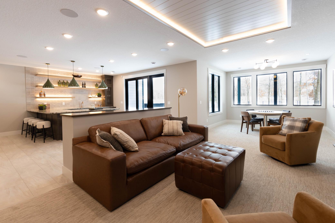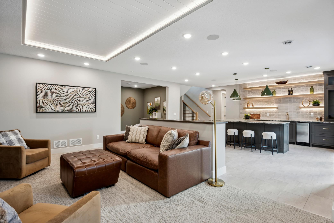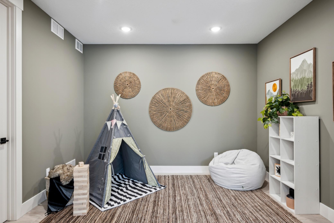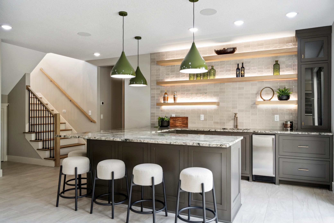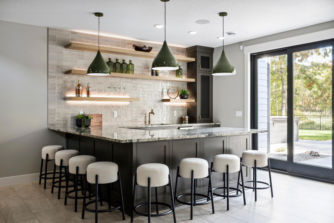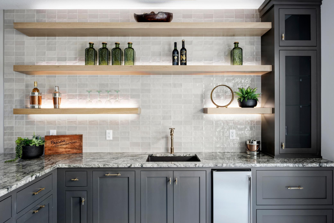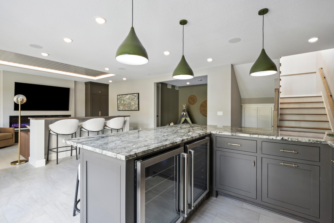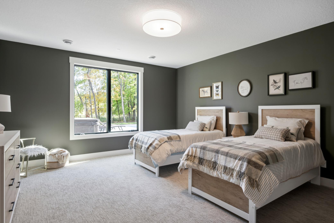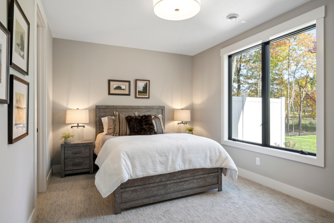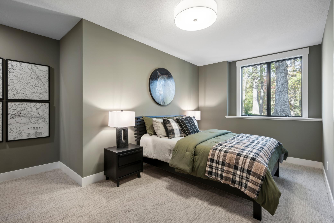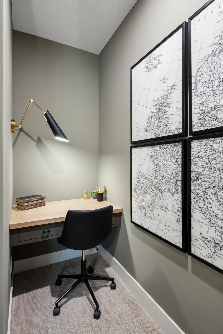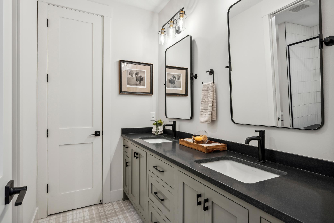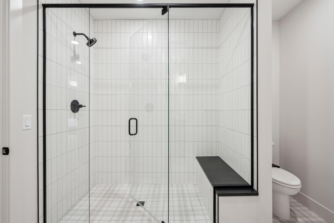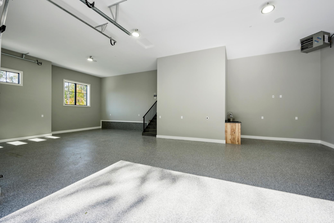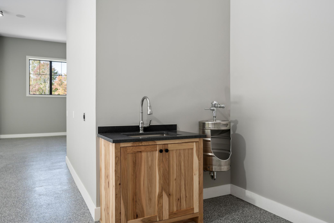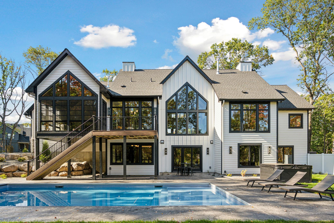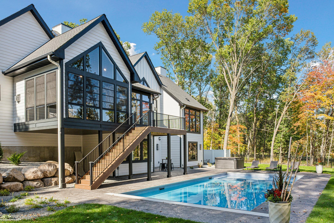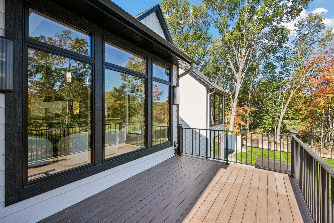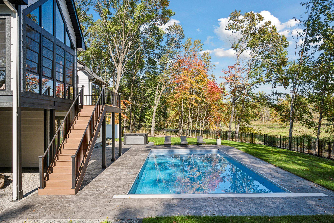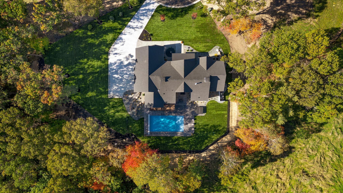
Property Listing
Description
Welcome to a masterpiece of modern luxury and design, set on a private 3.35-acre woodland retreat. This newly completed, 4,633-square-foot custom build blends sophistication with impeccable craftsmanship to deliver an unparalleled living experience. Step inside to discover an exquisite single-level layout that epitomizes open-concept living. Soaring architectural beams and walls of windows invite breathtaking wooded views into every corner of the home. At its heart, the great room captivates with seamless flow into a chef’s dream kitchen, boasting a built-in china cabinet, top-tier appliances, and a thoughtfully designed butler’s pantry with abundant workspace, storage, and a sink—ideal for both everyday living and effortless entertaining. The main-floor primary suite is a sanctuary of tranquility, featuring a spa-inspired ensuite with a luxurious grand walk-in shower, dual shower heads, and a custom vanity complete with integrated linen storage. The walkout lower level is designed for relaxation and recreation, offering three additional bedrooms, a spacious recreation room, a game room, and a professional-grade exercise studio. Outdoor living is equally impressive. Host unforgettable gatherings by the heated in-ground pool and hot tub, or unwind in the inviting three-season porch with its cozy fireplace. The estate also includes a four-car heated garage, blending convenience with comfort. Bordering the scenic Carlos Avery Wildlife Management Area, this property offers unmatched privacy and a connection to nature, all while being just 30 minutes from the Twin Cities. Experience the pinnacle of modern living—schedule your private tour today and see why this exceptional home is destined to impress.Property Information
Status: Active
Sub Type: ********
List Price: $2,395,000
MLS#: 6636874
Current Price: $2,395,000
Address: 4864 148th Avenue NE, Ham Lake, MN 55304
City: Ham Lake
State: MN
Postal Code: 55304
Geo Lat: 45.236375
Geo Lon: -93.144989
Subdivision:
County: Anoka
Property Description
Year Built: 2024
Lot Size SqFt: 145926
Gen Tax: 117
Specials Inst: 0
High School: ********
Square Ft. Source:
Above Grade Finished Area:
Below Grade Finished Area:
Below Grade Unfinished Area:
Total SqFt.: 4823
Style: Array
Total Bedrooms: 5
Total Bathrooms: 3
Total Full Baths: 2
Garage Type:
Garage Stalls: 4
Waterfront:
Property Features
Exterior:
Roof:
Foundation:
Lot Feat/Fld Plain: Array
Interior Amenities:
Inclusions: ********
Exterior Amenities:
Heat System:
Air Conditioning:
Utilities:


