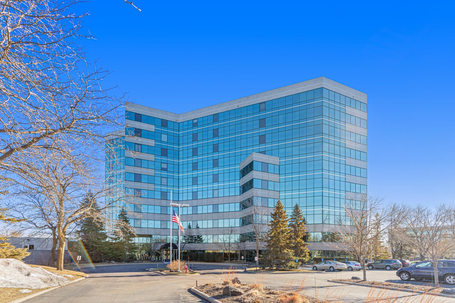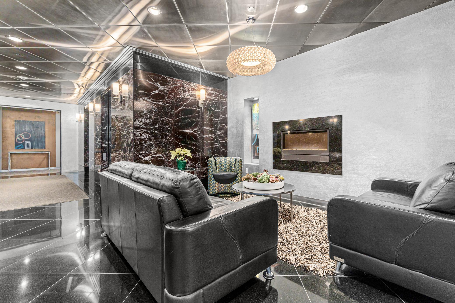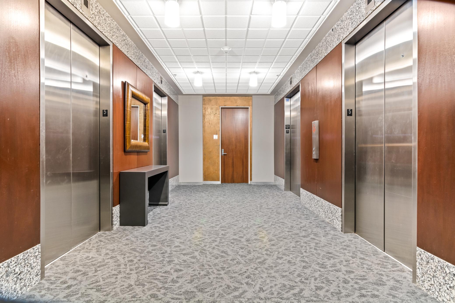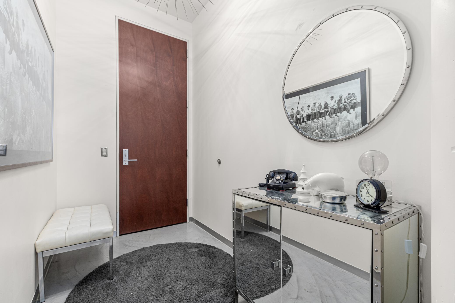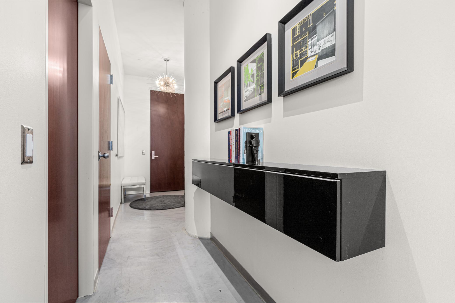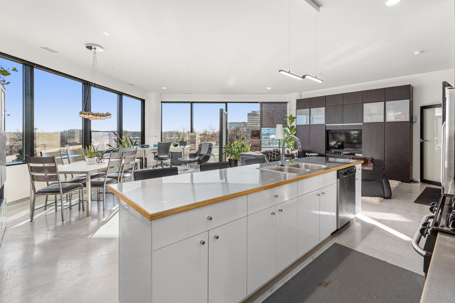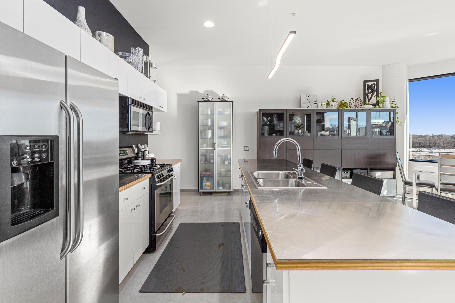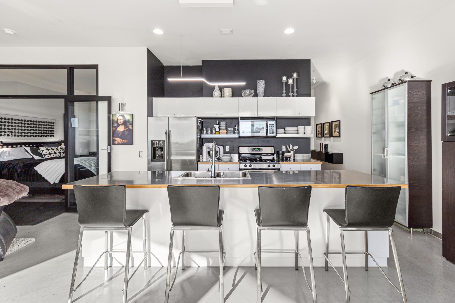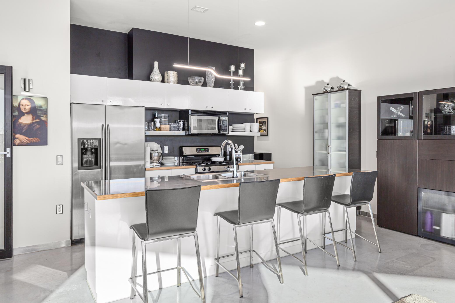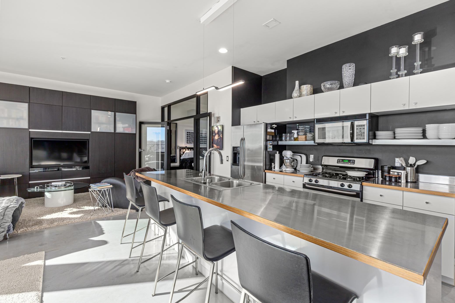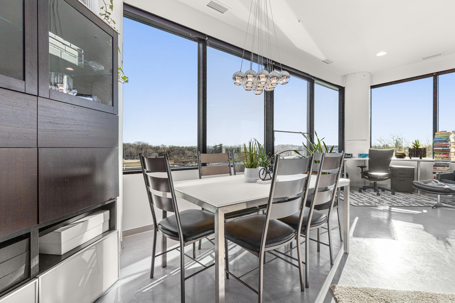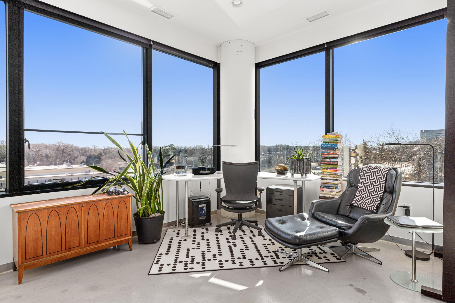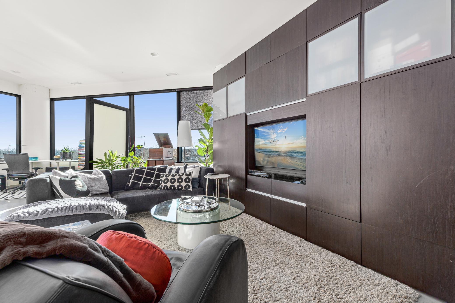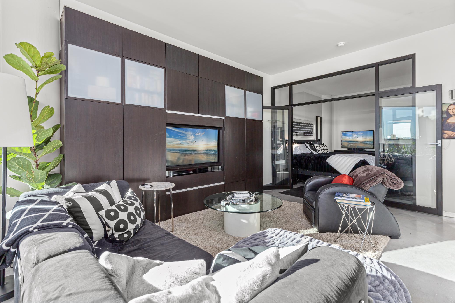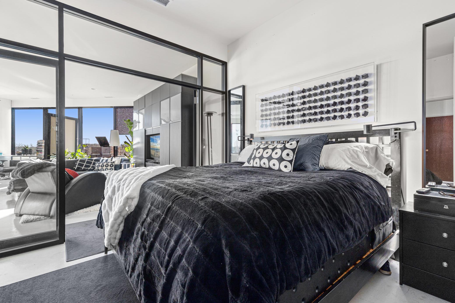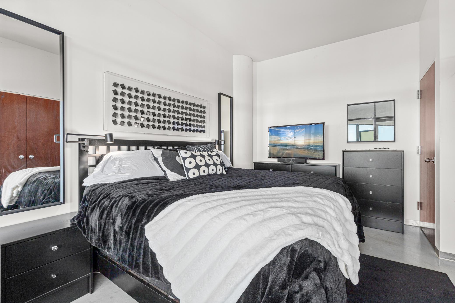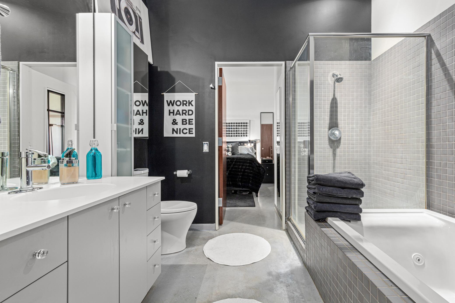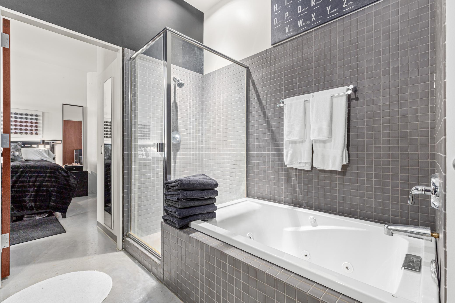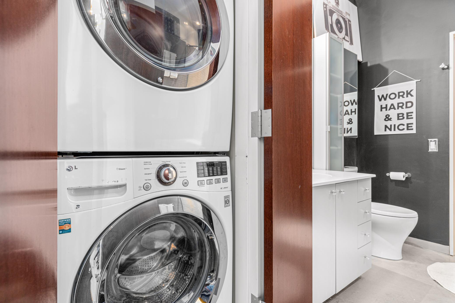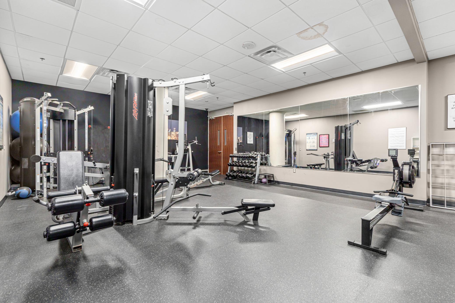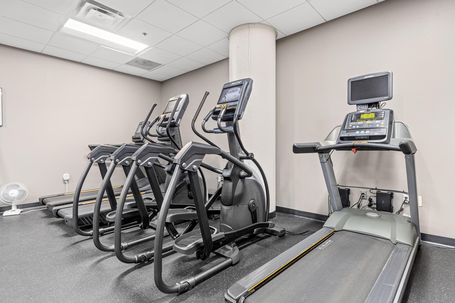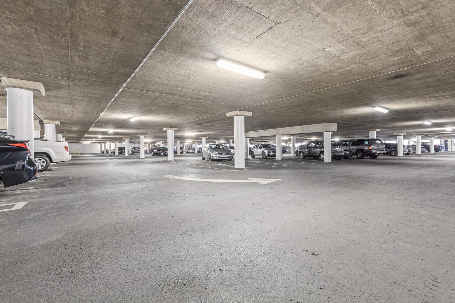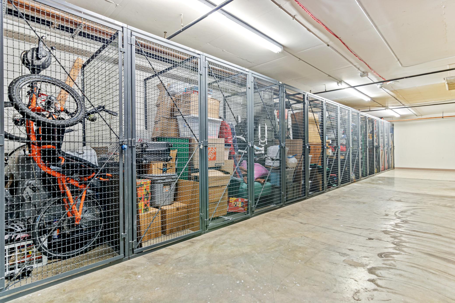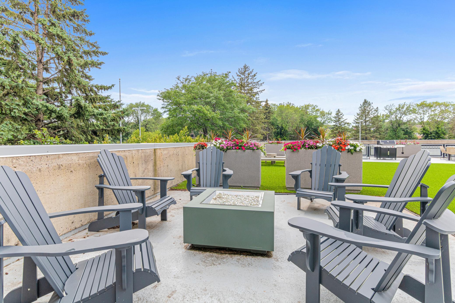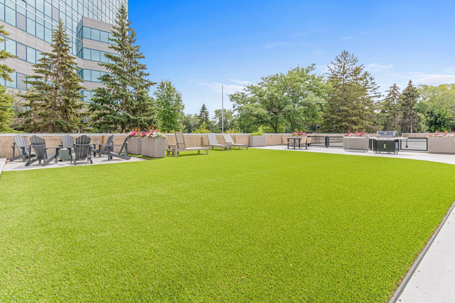
Property Listing
Description
This beautifully updated 1-bedroom, 1-bathroom condo boasts 1,068 sq. ft. of modern living space in a highly sought-after location. Built in 1986, this home offers a perfect combination of convenience, style, and functionality. Step into the spacious, light-filled interior featuring an open concept design with large windows showcasing panoramic views. The sleek kitchen is equipped with stainless steel appliances, ample cabinetry, and a generously sized island, perfect for entertaining or casual meals. The living area opens to the spacious bedroom and bathroom. This bathroom features a sleek, modern design with clean lines and a sophisticated color palette. The space is tiled in neutral gray mosaic tiles, giving it a contemporary and cohesive look. It includes a spacious glass-enclosed walk-in shower with chrome fixtures and a luxurious soaking tub with built-in jets, perfect for relaxation. Located within 1 mile of coffee shops, gyms, grocery stores, and medical facilities, this property ensures daily convenience. Enjoy easy access to outdoor activities like Lone Lake Park, Flying Cloud Dog Park, and the Midtown Greenway. Top-rated Hopkins schools, including Gatewood Elementary and Hopkins High School, are nearby. With over 145 restaurants within 5 miles and plenty of outdoor and entertainment options, this home combines urban living with suburban charm.Property Information
Status: Active
Sub Type: ********
List Price: $255,000
MLS#: 6636428
Current Price: $255,000
Address: 5601 Smetana Drive, 412, Hopkins, MN 55343
City: Hopkins
State: MN
Postal Code: 55343
Geo Lat: 44.901639
Geo Lon: -93.402867
Subdivision: Cic 1364 Cloud 9 Sky Flats
County: Hennepin
Property Description
Year Built: 1986
Lot Size SqFt: 351964.8
Gen Tax: 4329
Specials Inst: 15155
High School: ********
Square Ft. Source:
Above Grade Finished Area:
Below Grade Finished Area:
Below Grade Unfinished Area:
Total SqFt.: 1069
Style: Array
Total Bedrooms: 1
Total Bathrooms: 1
Total Full Baths: 1
Garage Type:
Garage Stalls: 2
Waterfront:
Property Features
Exterior:
Roof:
Foundation:
Lot Feat/Fld Plain:
Interior Amenities:
Inclusions: ********
Exterior Amenities:
Heat System:
Air Conditioning:
Utilities:


