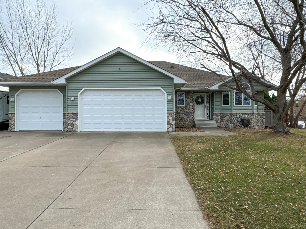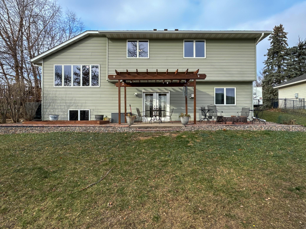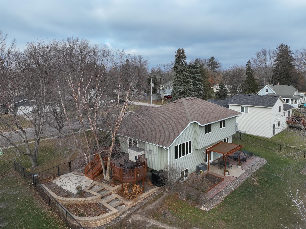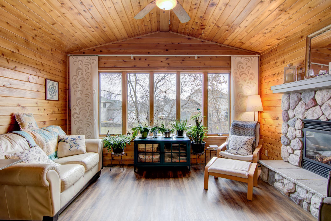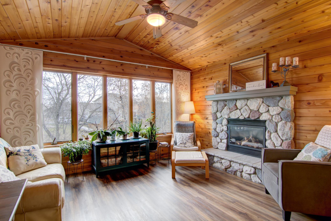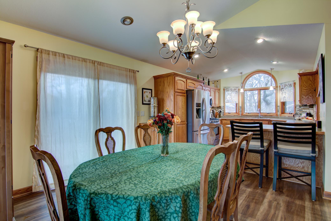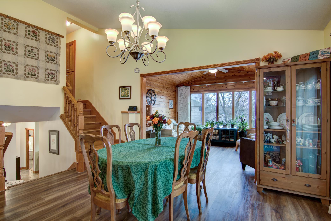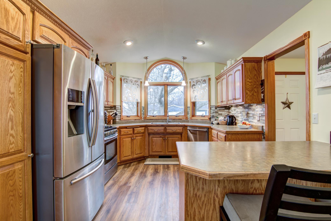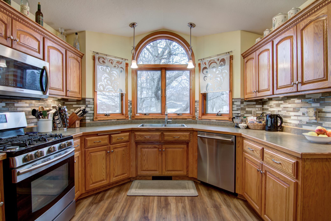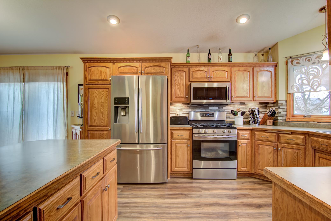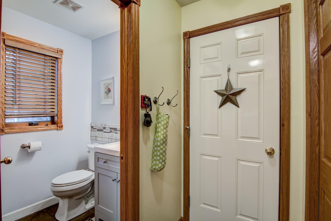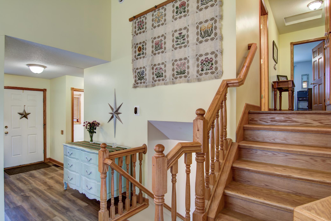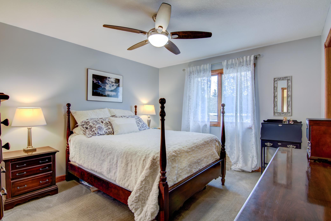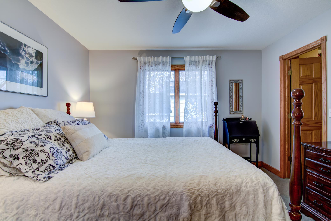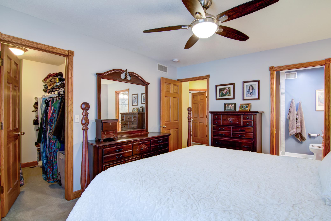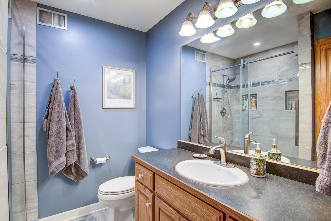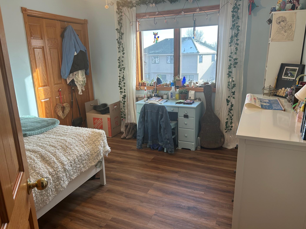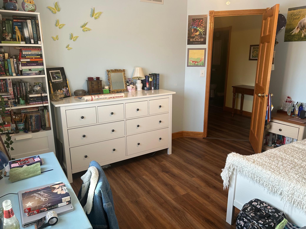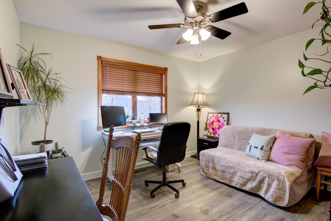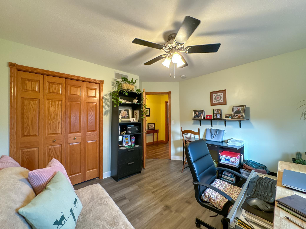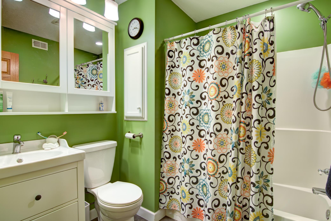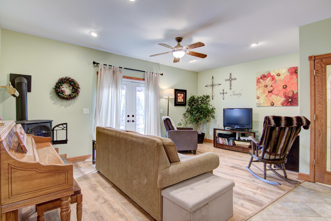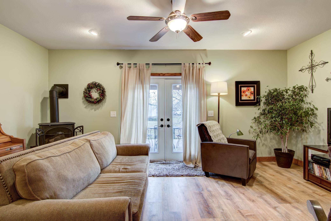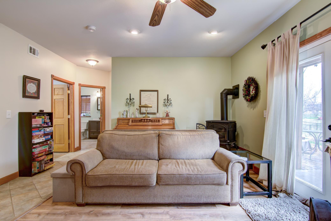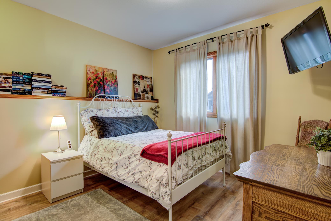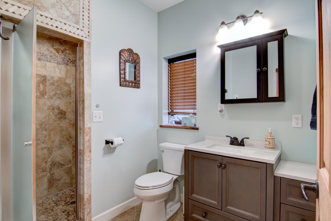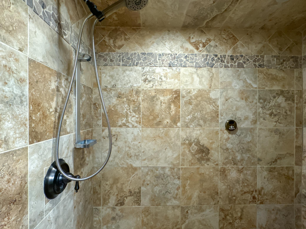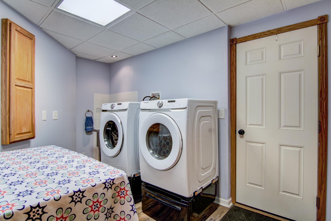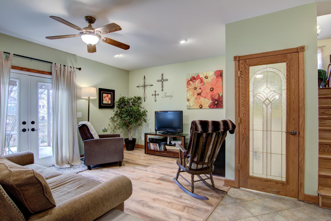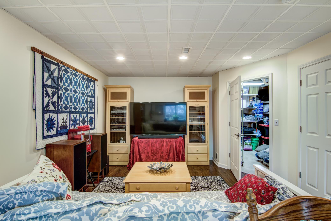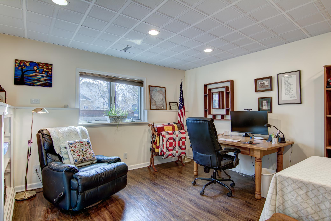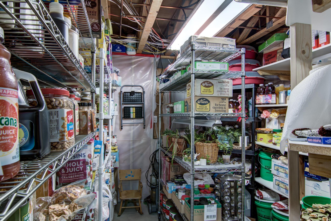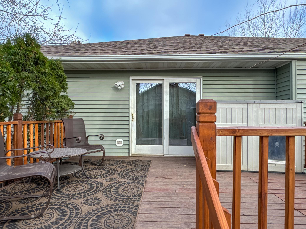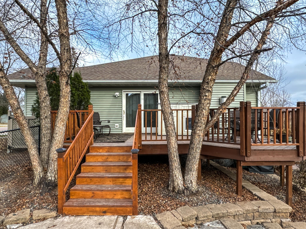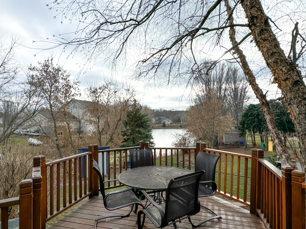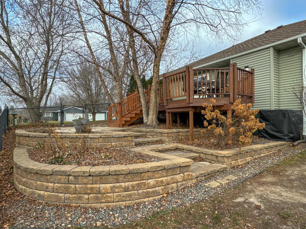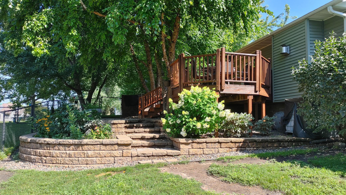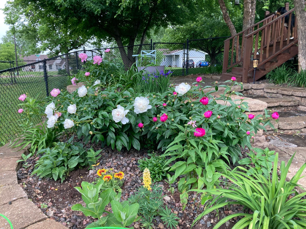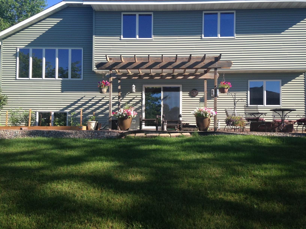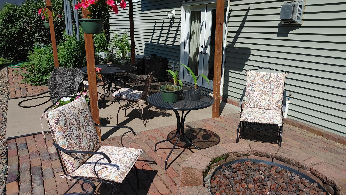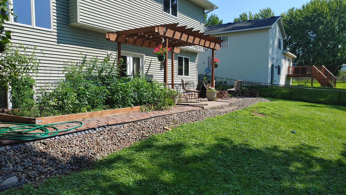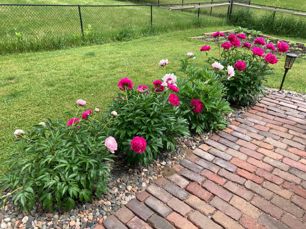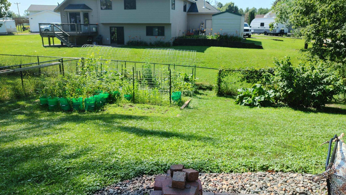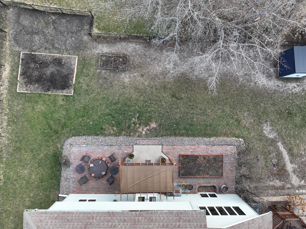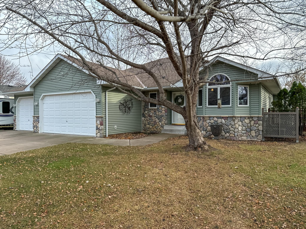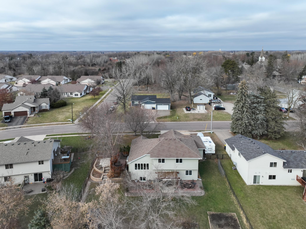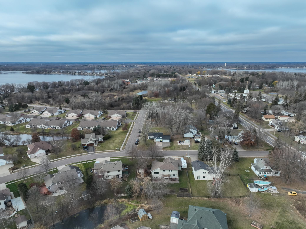
Property Listing
Description
So many great spaces in this 5 bedroom home! This layout creates the ultimate living experience being sizable but not seeming overwhelming! It has the ability to house several people, entertain and enjoy outdoor spaces as well. Step into the heart of the home, an open-concept kitchen, dining, and living area perfect for hosting or relaxing by one of the two gas fireplaces. A half bath on the main level adds convenience for guests. 3 bedrooms all on one level for anyone that needs to stay in close proximity. The primary bedroom has a recently updated private 3/4 bath with tile shower and a walk-in closet. The lower level has another family room with gas fireplace. This floor has the 4th bedroom next to another 3/4 bathroom with a steam shower! French door walk-out onto the patio and pergola, extending to a fully fenced yard complete with perennial gardens, a large deck, and a storage shed that stays. The lowest level is incredibly flexible for whatever needs you may have, it is a legal bedroom complete with an egress window but is currently used as office space and a movie room. It could also make for a great recreational space. The laundry room is a second home entrance location from the insulated and heated garage! Don’t miss out on seeing this house in person to take in the full experience and see if it's the one for you!Property Information
Status: Active
Sub Type: ********
List Price: $450,000
MLS#: 6636263
Current Price: $450,000
Address: 11049 278th Street, Chisago City, MN 55013
City: Chisago City
State: MN
Postal Code: 55013
Geo Lat: 45.351251
Geo Lon: -92.881795
Subdivision: Ponds Of Olde Towne
County: Chisago
Property Description
Year Built: 2002
Lot Size SqFt: 11761.2
Gen Tax: 4628
Specials Inst: 52
High School: ********
Square Ft. Source:
Above Grade Finished Area:
Below Grade Finished Area:
Below Grade Unfinished Area:
Total SqFt.: 3442
Style: Array
Total Bedrooms: 5
Total Bathrooms: 4
Total Full Baths: 1
Garage Type:
Garage Stalls: 3
Waterfront:
Property Features
Exterior:
Roof:
Foundation:
Lot Feat/Fld Plain:
Interior Amenities:
Inclusions: ********
Exterior Amenities:
Heat System:
Air Conditioning:
Utilities:


