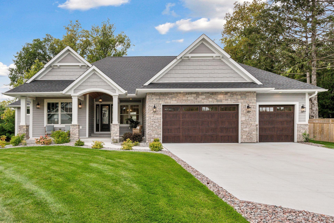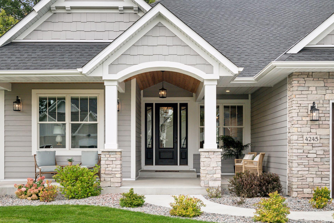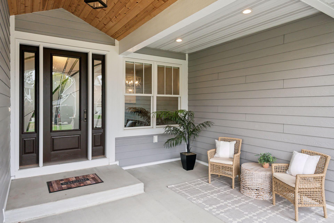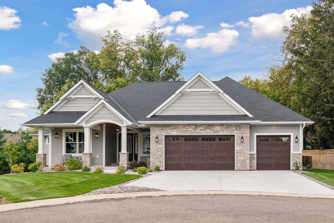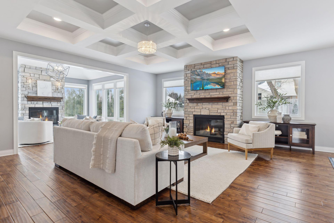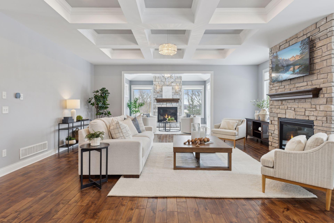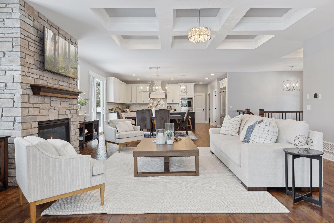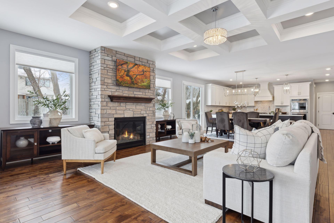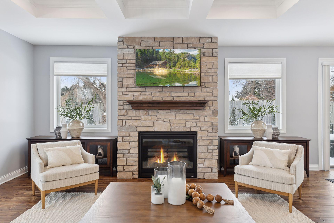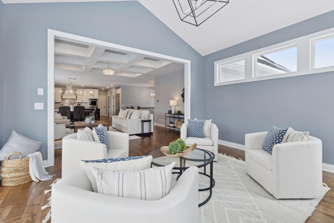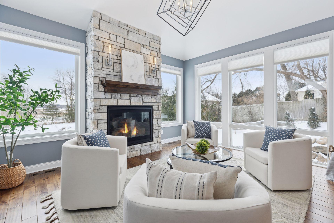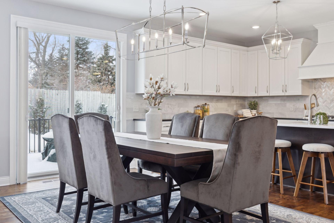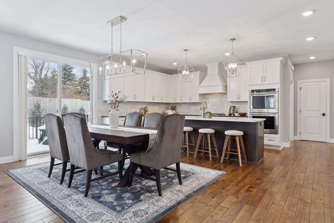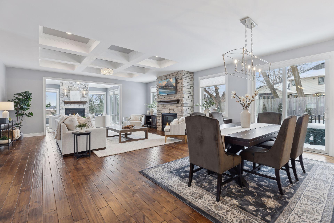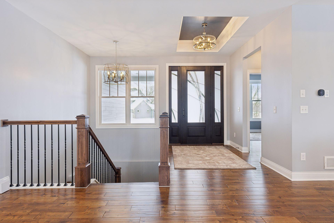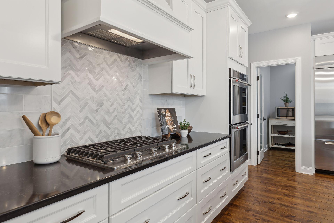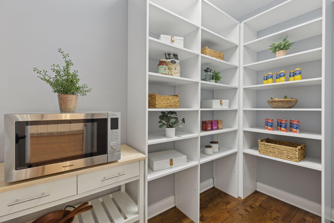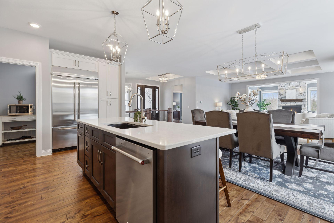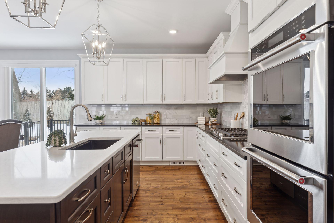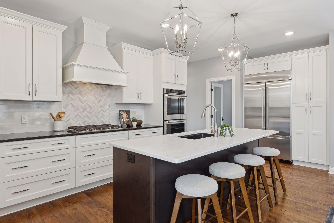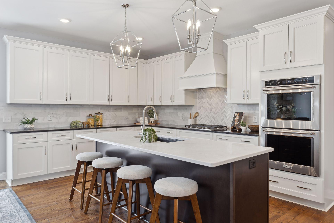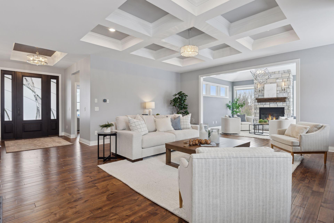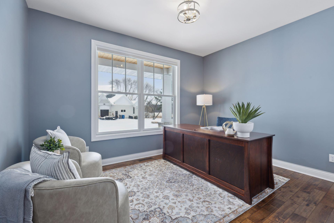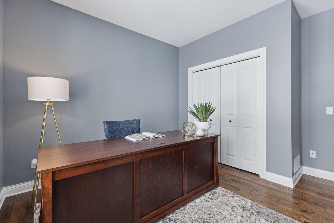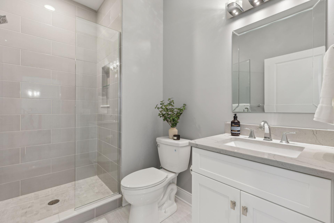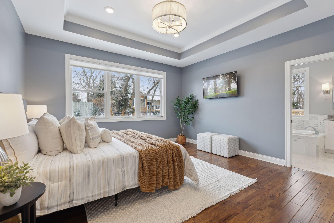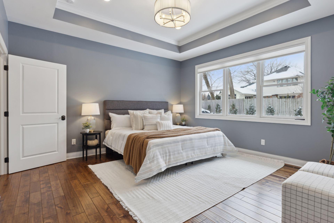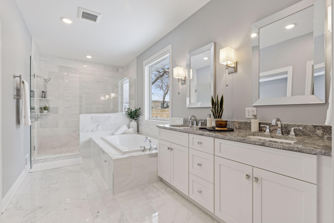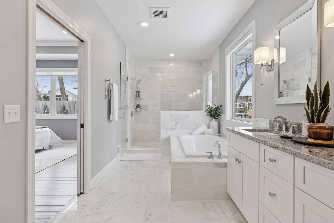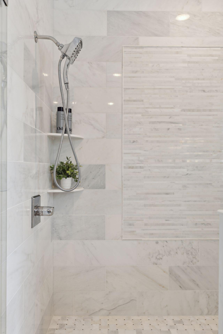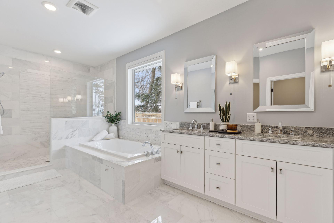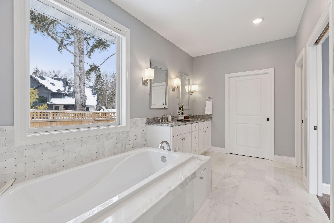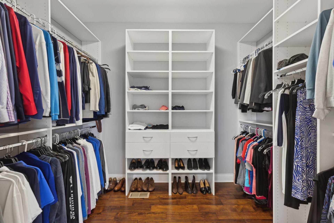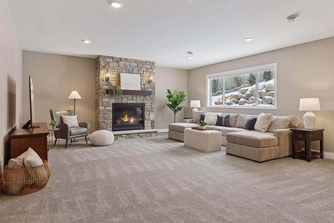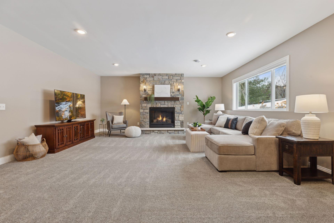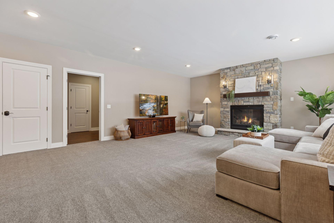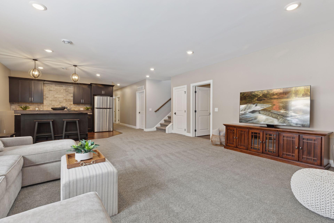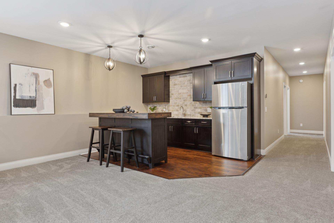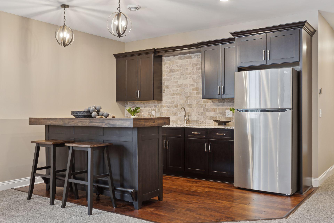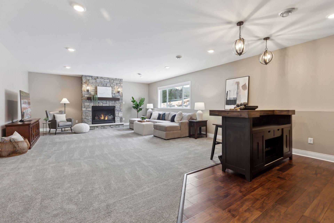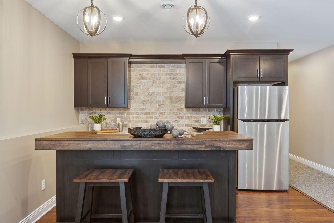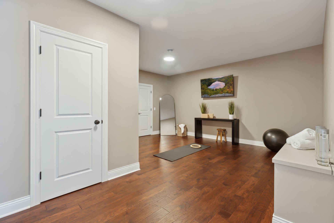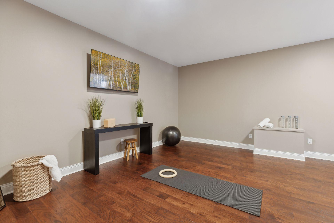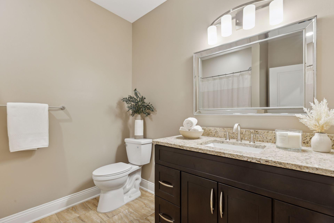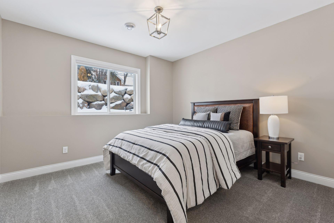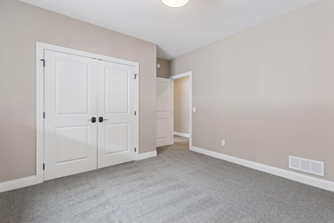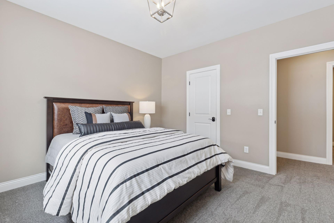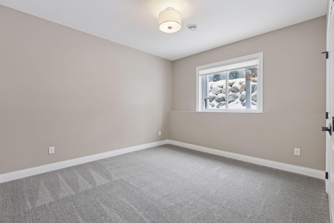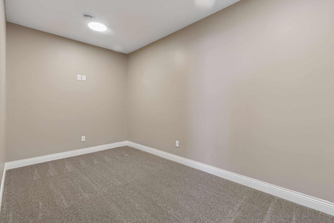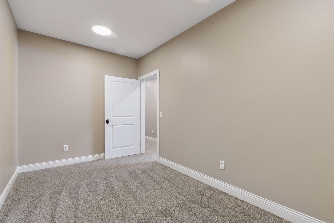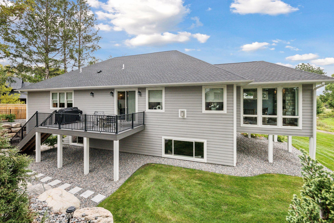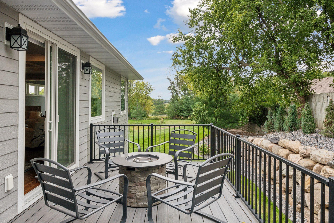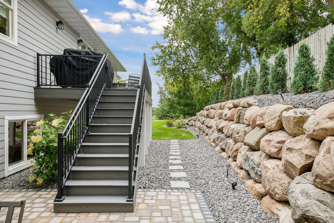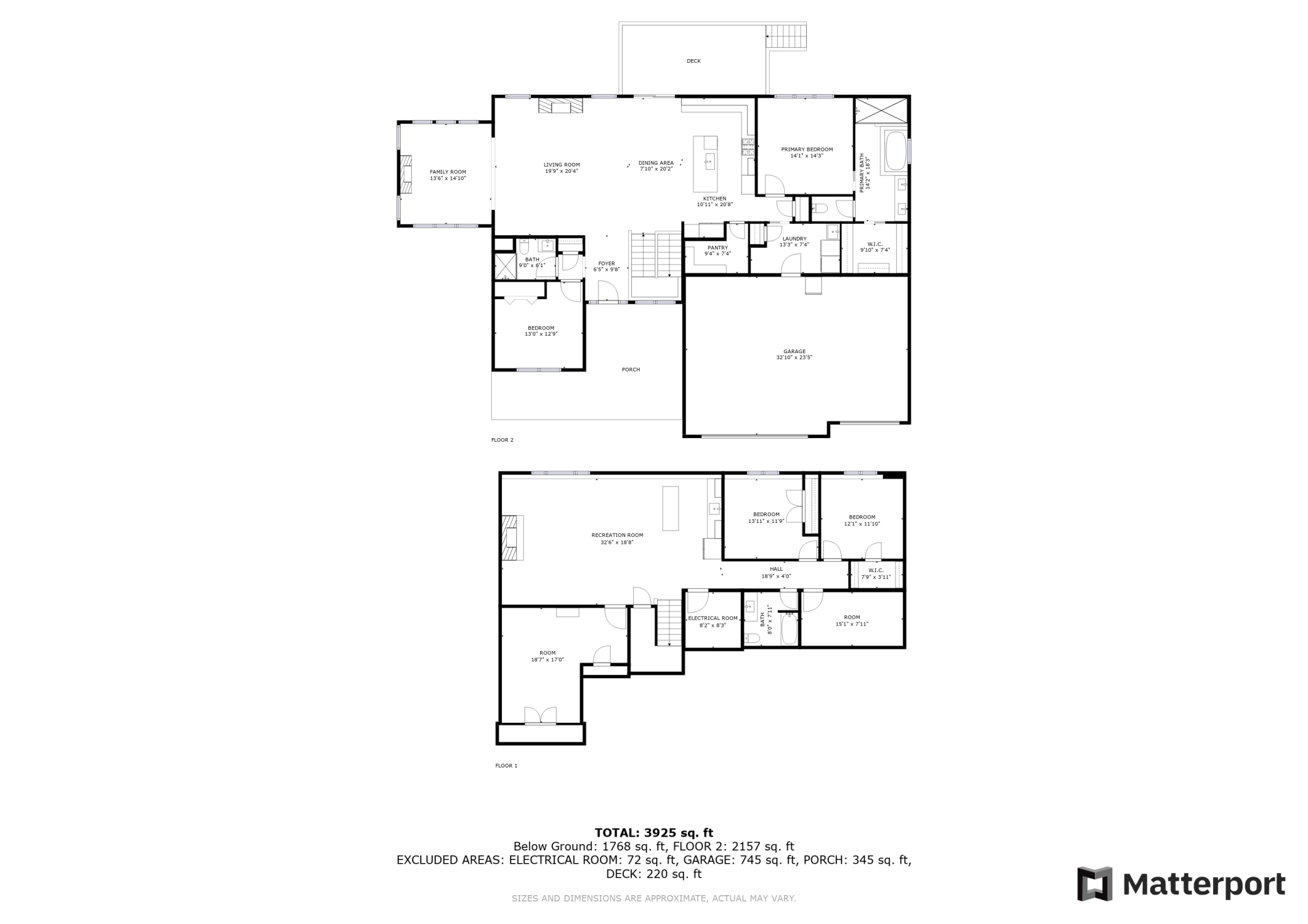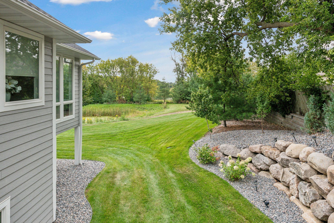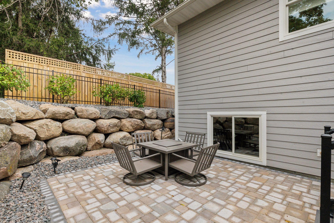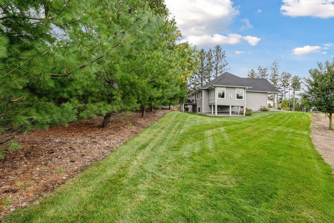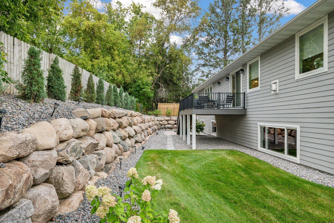
Property Listing
Description
Experience the height of modern luxury in this exquisite, custom-built home—that offers the ultimate alternative to building. Nestled on a private cul-de-sac in the coveted Wayzata School District, this home presents a combination of craftsmanship, style, and serenity. Start your mornings in the sunroom, bathed in natural light and offering peaceful views of a private wooded area and tranquil marsh. All living facilities are conveniently located on one level, including a stunning primary en-suite that features a luxurious marble tile shower, heated floors, and custom design touches for ultimate relaxation. Every detail has been thoughtfully considered, from the gourmet kitchen featuring top-tier appliances, custom cabinetry, and stunning premium stone countertops with a marble backsplash, to the 9' smooth ceilings, coffered and box vault designs, and rich hardwood floors. The main level boasts two generously sized bedrooms, while the home itself is loaded with luxurious upgrades: custom closets, designer lighting, three gas fireplaces, and a oversized fully insulated heated garage with water and 8ft garage doors. This home’s impeccable condition is due only to a relocation, making it a rare opportunity. Perfect blend of modern amenities and timeless finishes make this even the most particular buyers dream home.Property Information
Status: Active
Sub Type: ********
List Price: $1,259,900
MLS#: 6636061
Current Price: $1,259,900
Address: 4245 Inland Lane N, Plymouth, MN 55446
City: Plymouth
State: MN
Postal Code: 55446
Geo Lat: 45.033408
Geo Lon: -93.498614
Subdivision: Creekside Woods
County: Hennepin
Property Description
Year Built: 2023
Lot Size SqFt: 13939.2
Gen Tax: 10836
Specials Inst: 0
High School: ********
Square Ft. Source:
Above Grade Finished Area:
Below Grade Finished Area:
Below Grade Unfinished Area:
Total SqFt.: 3925
Style: Array
Total Bedrooms: 4
Total Bathrooms: 3
Total Full Baths: 2
Garage Type:
Garage Stalls: 3
Waterfront:
Property Features
Exterior:
Roof:
Foundation:
Lot Feat/Fld Plain: Array
Interior Amenities:
Inclusions: ********
Exterior Amenities:
Heat System:
Air Conditioning:
Utilities:


